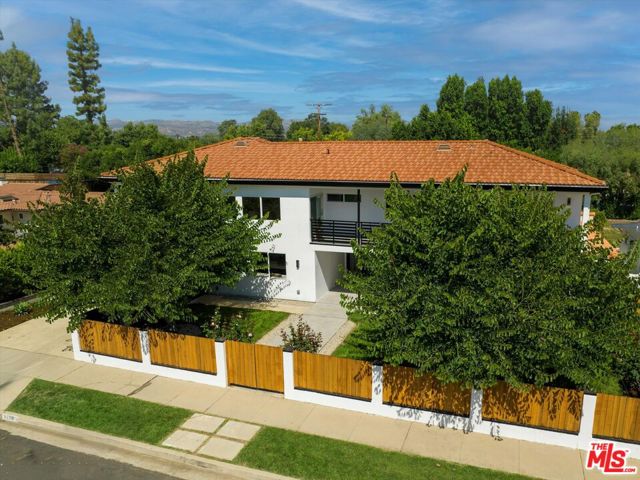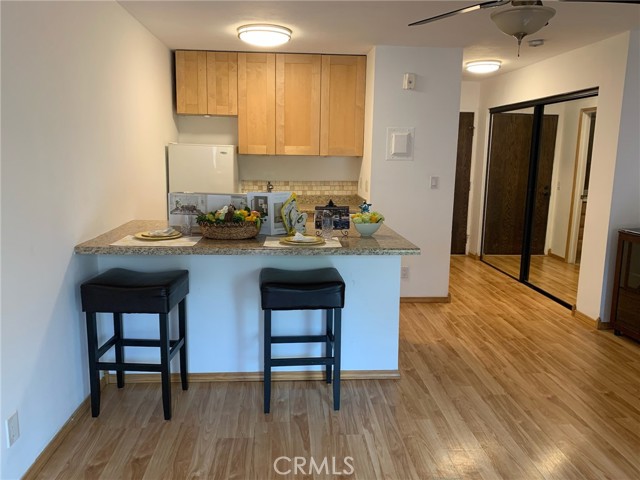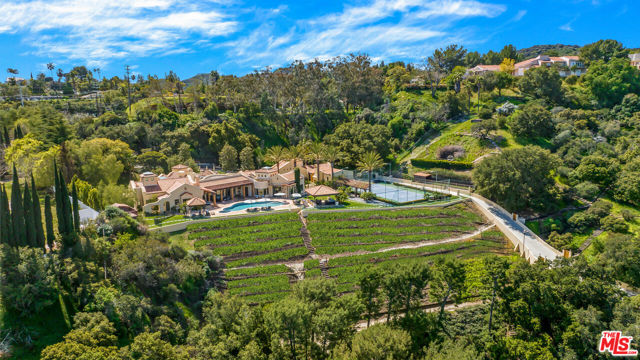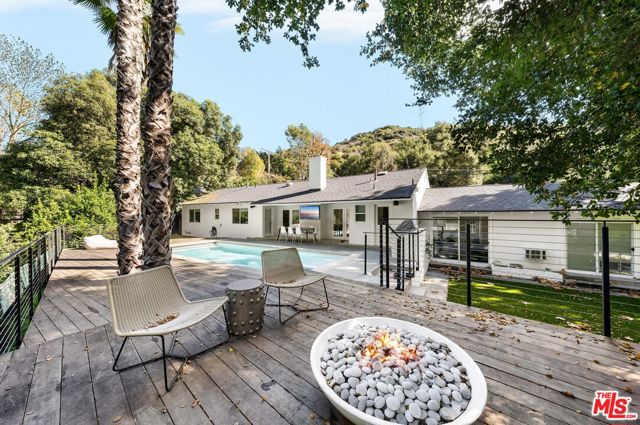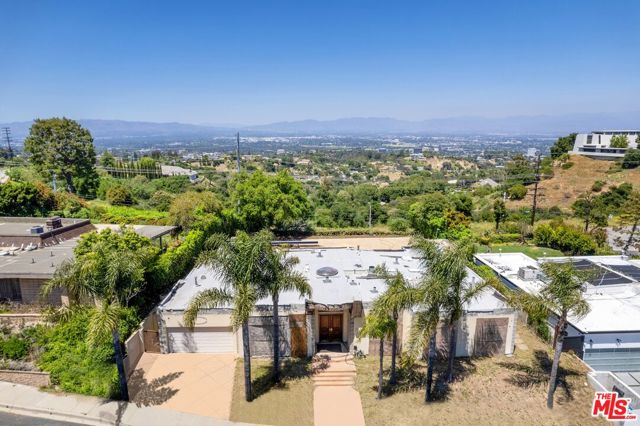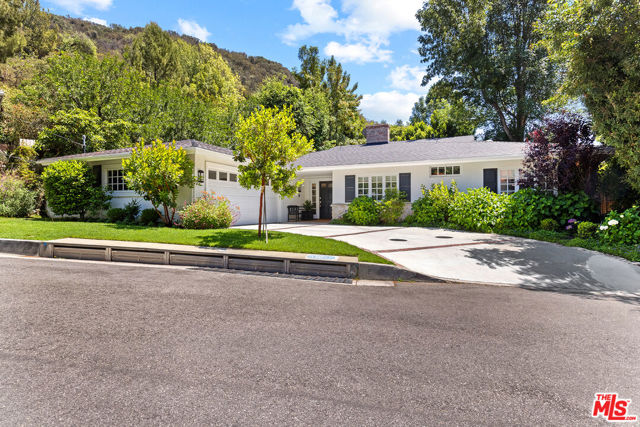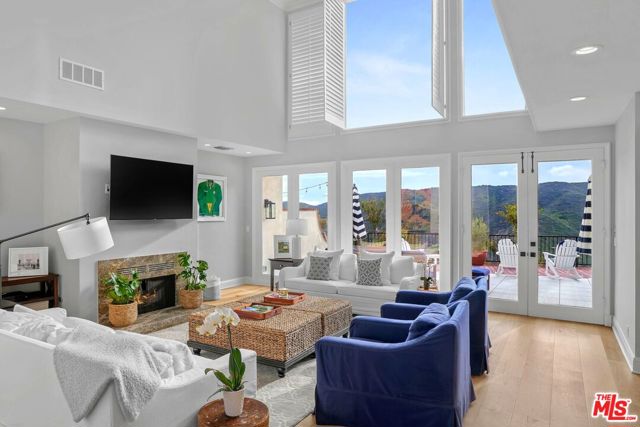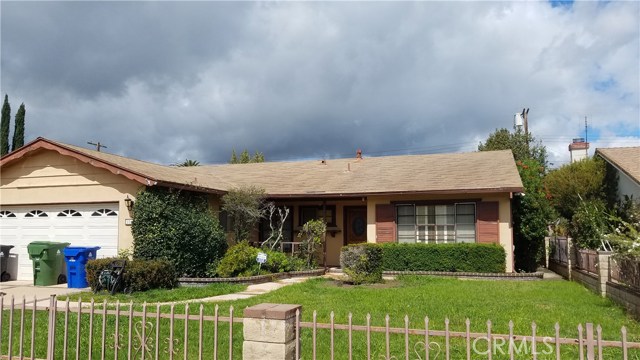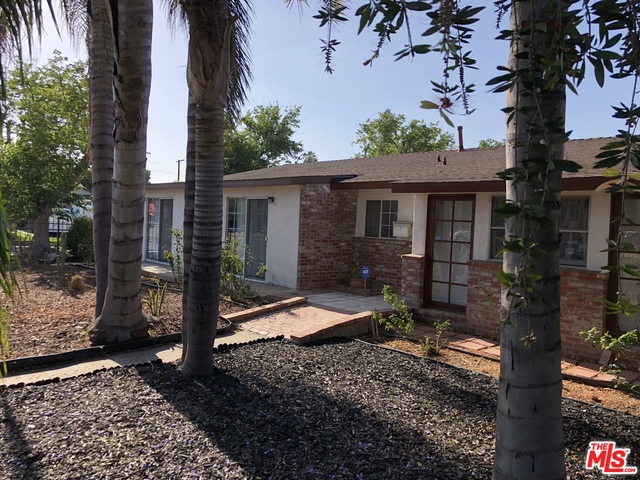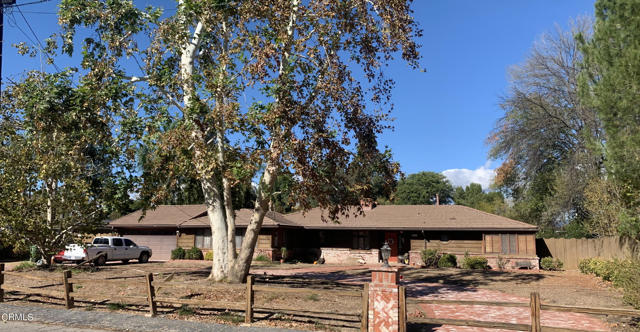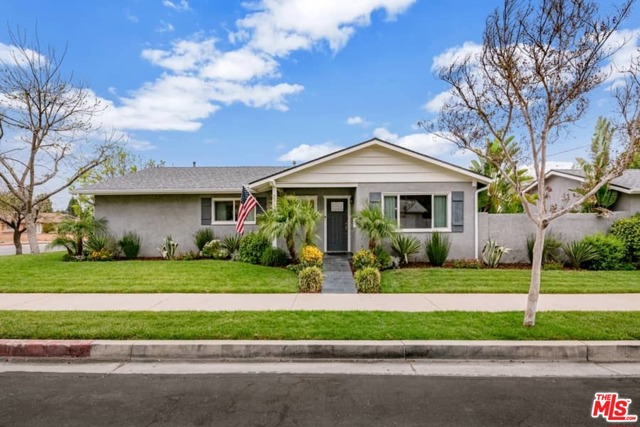22041 Gilmore St Woodland Hills, CA 91303
$--
- 3 Beds
- 3 Baths
- 1,685 Sq.Ft.
Off Market
Property Overview: 22041 Gilmore St Woodland Hills, CA has 3 bedrooms, 3 bathrooms, 1,685 living square feet and 7,514 square feet lot size. Call an Ardent Real Estate Group agent with any questions you may have.
Home Value Compared to the Market
Refinance your Current Mortgage and Save
Save $
You could be saving money by taking advantage of a lower rate and reducing your monthly payment. See what current rates are at and get a free no-obligation quote on today's refinance rates.
Local Woodland Hills Agent
Loading...
Sale History for 22041 Gilmore St
Last sold on August 1st, 2017
-
August, 2023
-
Aug 25, 2023
Date
Canceled
CRMLS: SR23125654
$3,900
Price
-
Jul 14, 2023
Date
Active
CRMLS: SR23125654
$4,300
Price
-
Listing provided courtesy of CRMLS
-
May, 2019
-
May 12, 2019
Date
Expired
CRMLS: SR19082699
$3,200
Price
-
May 4, 2019
Date
Hold
CRMLS: SR19082699
$3,200
Price
-
Apr 16, 2019
Date
Price Change
CRMLS: SR19082699
$3,200
Price
-
Apr 12, 2019
Date
Price Change
CRMLS: SR19082699
$3,400
Price
-
Apr 12, 2019
Date
Active
CRMLS: SR19082699
$3,350
Price
-
Listing provided courtesy of CRMLS
-
August, 2017
-
Aug 1, 2017
Date
Sold (Public Records)
Public Records
--
Price
Show More
Tax History for 22041 Gilmore St
Assessed Value (2020):
$304,273
| Year | Land Value | Improved Value | Assessed Value |
|---|---|---|---|
| 2020 | $172,033 | $132,240 | $304,273 |
About 22041 Gilmore St
Detailed summary of property
Public Facts for 22041 Gilmore St
Public county record property details
- Beds
- 3
- Baths
- 3
- Year built
- --
- Sq. Ft.
- 1,685
- Lot Size
- 7,514
- Stories
- --
- Type
- Single Family Residential
- Pool
- No
- Spa
- No
- County
- Los Angeles
- Lot#
- 118
- APN
- 2139-022-028
The source for these homes facts are from public records.
91303 Real Estate Sale History (Last 30 days)
Last 30 days of sale history and trends
Median List Price
$695,000
Median List Price/Sq.Ft.
$535
Median Sold Price
$790,000
Median Sold Price/Sq.Ft.
$582
Total Inventory
32
Median Sale to List Price %
98.75%
Avg Days on Market
32
Loan Type
Conventional (66.67%), FHA (0%), VA (0%), Cash (0%), Other (33.33%)
Thinking of Selling?
Is this your property?
Thinking of Selling?
Call, Text or Message
Thinking of Selling?
Call, Text or Message
Refinance your Current Mortgage and Save
Save $
You could be saving money by taking advantage of a lower rate and reducing your monthly payment. See what current rates are at and get a free no-obligation quote on today's refinance rates.
Homes for Sale Near 22041 Gilmore St
Nearby Homes for Sale
Recently Sold Homes Near 22041 Gilmore St
Nearby Homes to 22041 Gilmore St
Data from public records.
3 Beds |
2 Baths |
1,600 Sq. Ft.
3 Beds |
2 Baths |
1,175 Sq. Ft.
3 Beds |
2 Baths |
1,259 Sq. Ft.
3 Beds |
2 Baths |
1,214 Sq. Ft.
3 Beds |
2 Baths |
1,325 Sq. Ft.
3 Beds |
2 Baths |
1,214 Sq. Ft.
3 Beds |
2 Baths |
1,533 Sq. Ft.
3 Beds |
2 Baths |
1,175 Sq. Ft.
3 Beds |
4 Baths |
2,190 Sq. Ft.
3 Beds |
2 Baths |
1,233 Sq. Ft.
3 Beds |
2 Baths |
1,192 Sq. Ft.
3 Beds |
2 Baths |
1,194 Sq. Ft.
Related Resources to 22041 Gilmore St
New Listings in 91303
Popular Zip Codes
Popular Cities
- Anaheim Hills Homes for Sale
- Brea Homes for Sale
- Corona Homes for Sale
- Fullerton Homes for Sale
- Huntington Beach Homes for Sale
- Irvine Homes for Sale
- La Habra Homes for Sale
- Long Beach Homes for Sale
- Los Angeles Homes for Sale
- Ontario Homes for Sale
- Placentia Homes for Sale
- Riverside Homes for Sale
- San Bernardino Homes for Sale
- Whittier Homes for Sale
- Yorba Linda Homes for Sale
- More Cities
Other Woodland Hills Resources
- Woodland Hills Homes for Sale
- Woodland Hills Townhomes for Sale
- Woodland Hills Condos for Sale
- Woodland Hills 1 Bedroom Homes for Sale
- Woodland Hills 2 Bedroom Homes for Sale
- Woodland Hills 3 Bedroom Homes for Sale
- Woodland Hills 4 Bedroom Homes for Sale
- Woodland Hills 5 Bedroom Homes for Sale
- Woodland Hills Single Story Homes for Sale
- Woodland Hills Homes for Sale with Pools
- Woodland Hills Homes for Sale with 3 Car Garages
- Woodland Hills New Homes for Sale
- Woodland Hills Homes for Sale with Large Lots
- Woodland Hills Cheapest Homes for Sale
- Woodland Hills Luxury Homes for Sale
- Woodland Hills Newest Listings for Sale
- Woodland Hills Homes Pending Sale
- Woodland Hills Recently Sold Homes
