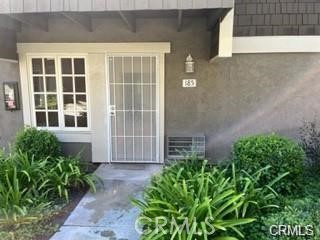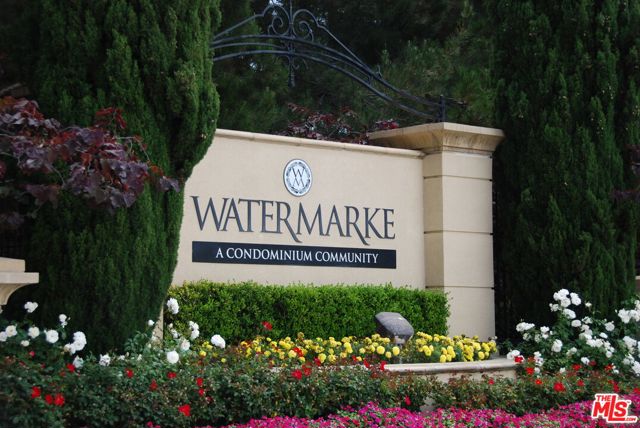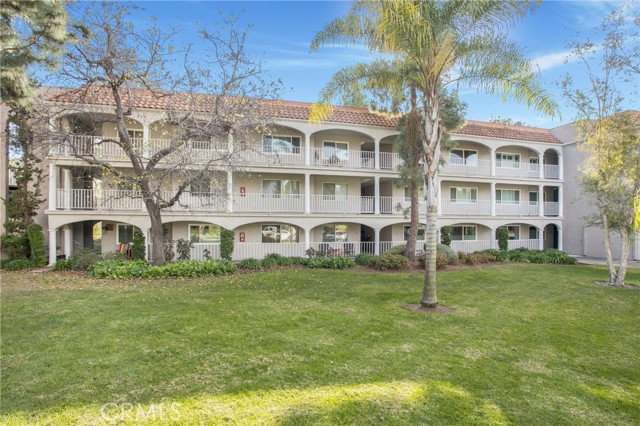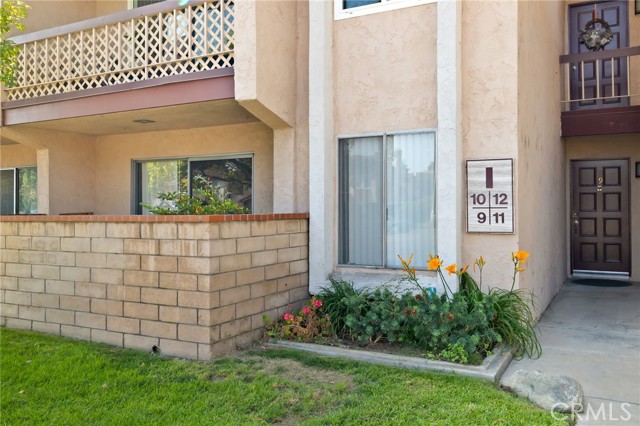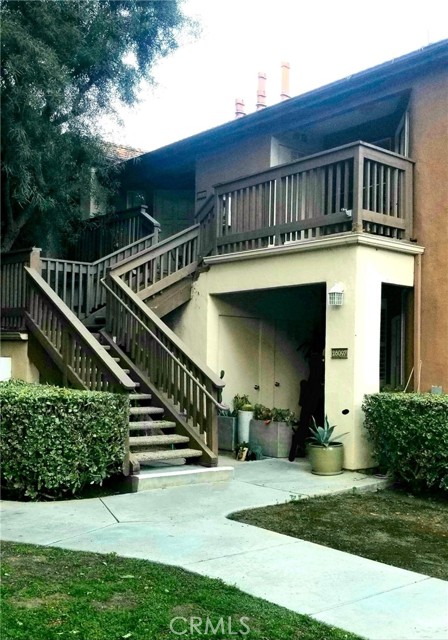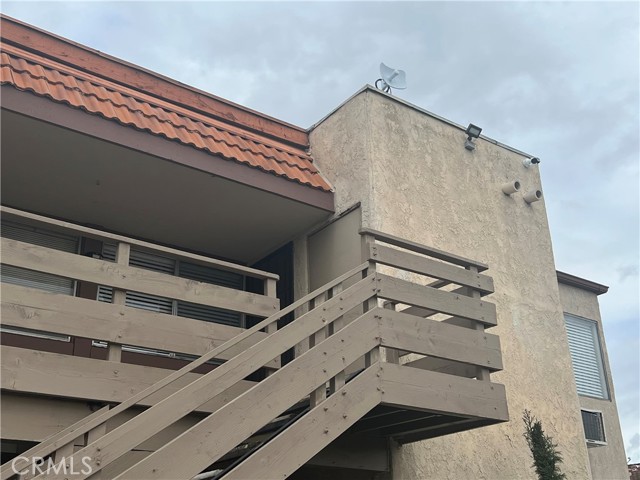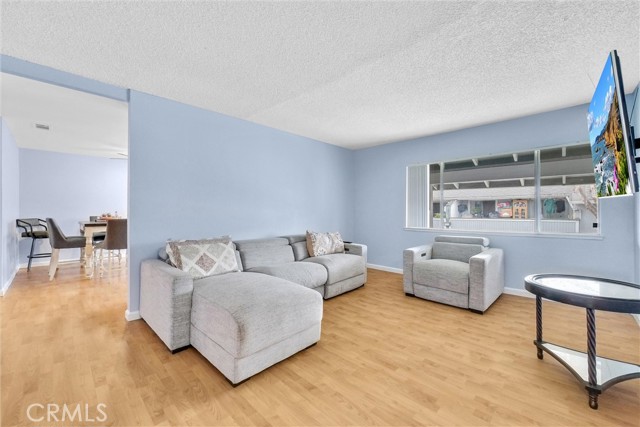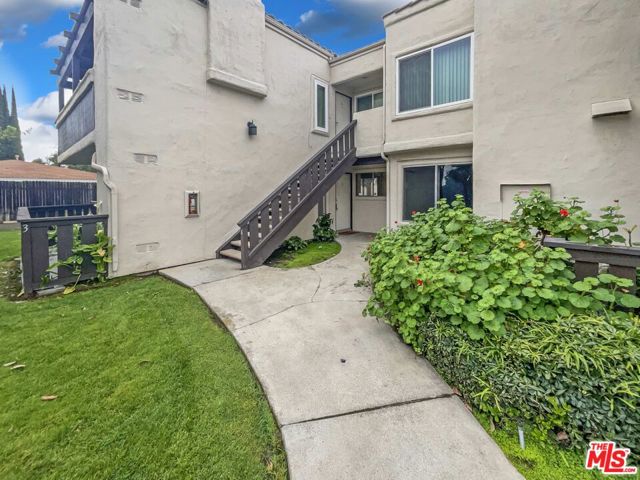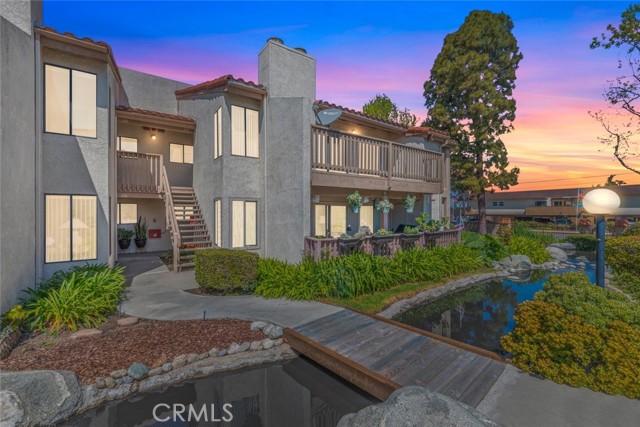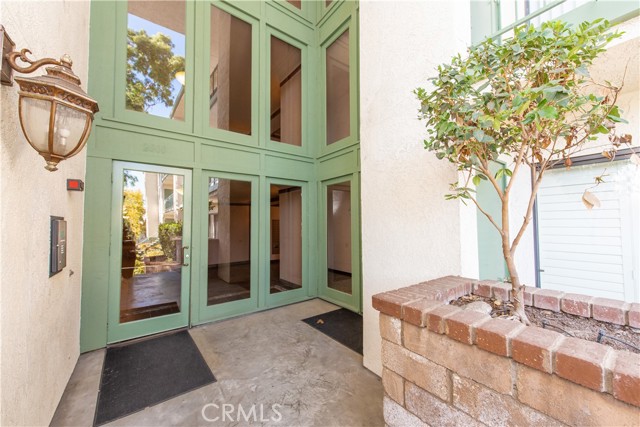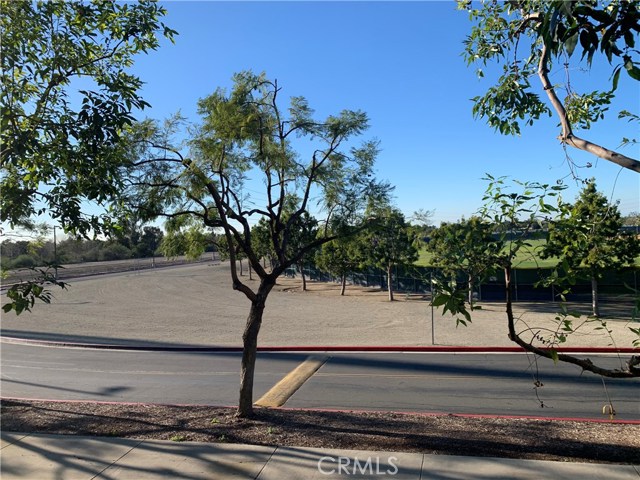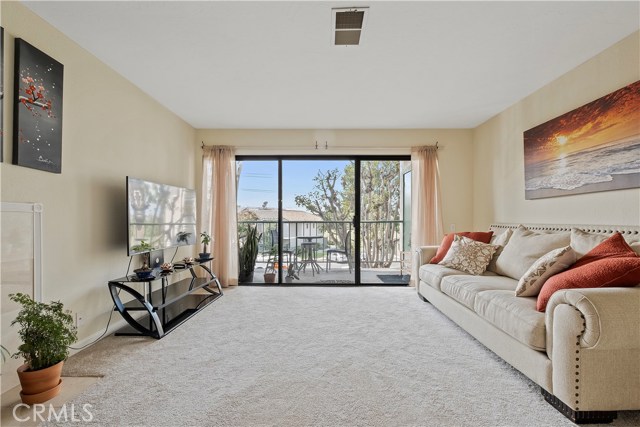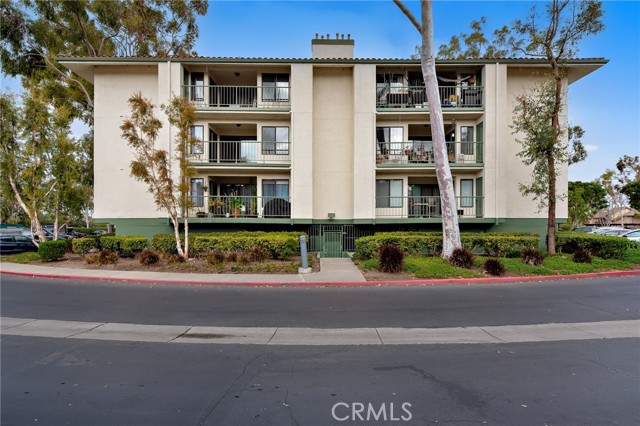
View Photos
2206 Apricot Dr Irvine, CA 92618
$505,000
Sold Price as of 05/12/2021
- 2 Beds
- 2 Baths
- 1,019 Sq.Ft.
Sold
Property Overview: 2206 Apricot Dr Irvine, CA has 2 bedrooms, 2 bathrooms, 1,019 living square feet and -- square feet lot size. Call an Ardent Real Estate Group agent with any questions you may have.
Listed by Lizandro Lopez | BRE #01993717 | Realty One Group West
Last checked: 13 minutes ago |
Last updated: September 29th, 2021 |
Source CRMLS |
DOM: 46
Home details
- Lot Sq. Ft
- --
- HOA Dues
- $462/mo
- Year built
- 1979
- Garage
- 1 Car
- Property Type:
- Condominium
- Status
- Sold
- MLS#
- OC21043439
- City
- Irvine
- County
- Orange
- Time on Site
- 1217 days
Show More
Property Details for 2206 Apricot Dr
Local Irvine Agent
Loading...
Sale History for 2206 Apricot Dr
Last sold for $505,000 on May 12th, 2021
-
May, 2021
-
May 12, 2021
Date
Sold
CRMLS: OC21043439
$505,000
Price
-
May 6, 2021
Date
Pending
CRMLS: OC21043439
$505,000
Price
-
Apr 20, 2021
Date
Active Under Contract
CRMLS: OC21043439
$505,000
Price
-
Mar 2, 2021
Date
Active
CRMLS: OC21043439
$505,000
Price
-
October, 2018
-
Oct 4, 2018
Date
Canceled
CRMLS: OC18187664
$479,888
Price
-
Oct 4, 2018
Date
Hold
CRMLS: OC18187664
$479,888
Price
-
Aug 29, 2018
Date
Price Change
CRMLS: OC18187664
$479,888
Price
-
Aug 3, 2018
Date
Active
CRMLS: OC18187664
$495,888
Price
-
Listing provided courtesy of CRMLS
-
May, 2018
-
May 12, 2018
Date
Sold
CRMLS: OC18070181
$475,000
Price
-
Apr 26, 2018
Date
Pending
CRMLS: OC18070181
$468,800
Price
-
Apr 11, 2018
Date
Active Under Contract
CRMLS: OC18070181
$468,800
Price
-
Mar 29, 2018
Date
Active
CRMLS: OC18070181
$468,800
Price
-
Listing provided courtesy of CRMLS
-
May, 2018
-
May 11, 2018
Date
Sold (Public Records)
Public Records
$475,000
Price
-
July, 2009
-
Jul 20, 2009
Date
Sold (Public Records)
Public Records
$185,000
Price
Show More
Tax History for 2206 Apricot Dr
Assessed Value (2020):
$494,190
| Year | Land Value | Improved Value | Assessed Value |
|---|---|---|---|
| 2020 | $371,161 | $123,029 | $494,190 |
Home Value Compared to the Market
This property vs the competition
About 2206 Apricot Dr
Detailed summary of property
Public Facts for 2206 Apricot Dr
Public county record property details
- Beds
- 2
- Baths
- 2
- Year built
- 1979
- Sq. Ft.
- 916
- Lot Size
- --
- Stories
- --
- Type
- Condominium Unit (Residential)
- Pool
- No
- Spa
- No
- County
- Orange
- Lot#
- 3
- APN
- 930-734-66
The source for these homes facts are from public records.
92618 Real Estate Sale History (Last 30 days)
Last 30 days of sale history and trends
Median List Price
$1,858,000
Median List Price/Sq.Ft.
$845
Median Sold Price
$1,750,000
Median Sold Price/Sq.Ft.
$844
Total Inventory
161
Median Sale to List Price %
103%
Avg Days on Market
16
Loan Type
Conventional (33.33%), FHA (1.52%), VA (0%), Cash (46.97%), Other (18.18%)
Thinking of Selling?
Is this your property?
Thinking of Selling?
Call, Text or Message
Thinking of Selling?
Call, Text or Message
Homes for Sale Near 2206 Apricot Dr
Nearby Homes for Sale
Recently Sold Homes Near 2206 Apricot Dr
Related Resources to 2206 Apricot Dr
New Listings in 92618
Popular Zip Codes
Popular Cities
- Anaheim Hills Homes for Sale
- Brea Homes for Sale
- Corona Homes for Sale
- Fullerton Homes for Sale
- Huntington Beach Homes for Sale
- La Habra Homes for Sale
- Long Beach Homes for Sale
- Los Angeles Homes for Sale
- Ontario Homes for Sale
- Placentia Homes for Sale
- Riverside Homes for Sale
- San Bernardino Homes for Sale
- Whittier Homes for Sale
- Yorba Linda Homes for Sale
- More Cities
Other Irvine Resources
- Irvine Homes for Sale
- Irvine Townhomes for Sale
- Irvine Condos for Sale
- Irvine 1 Bedroom Homes for Sale
- Irvine 2 Bedroom Homes for Sale
- Irvine 3 Bedroom Homes for Sale
- Irvine 4 Bedroom Homes for Sale
- Irvine 5 Bedroom Homes for Sale
- Irvine Single Story Homes for Sale
- Irvine Homes for Sale with Pools
- Irvine Homes for Sale with 3 Car Garages
- Irvine New Homes for Sale
- Irvine Homes for Sale with Large Lots
- Irvine Cheapest Homes for Sale
- Irvine Luxury Homes for Sale
- Irvine Newest Listings for Sale
- Irvine Homes Pending Sale
- Irvine Recently Sold Homes
Based on information from California Regional Multiple Listing Service, Inc. as of 2019. This information is for your personal, non-commercial use and may not be used for any purpose other than to identify prospective properties you may be interested in purchasing. Display of MLS data is usually deemed reliable but is NOT guaranteed accurate by the MLS. Buyers are responsible for verifying the accuracy of all information and should investigate the data themselves or retain appropriate professionals. Information from sources other than the Listing Agent may have been included in the MLS data. Unless otherwise specified in writing, Broker/Agent has not and will not verify any information obtained from other sources. The Broker/Agent providing the information contained herein may or may not have been the Listing and/or Selling Agent.
