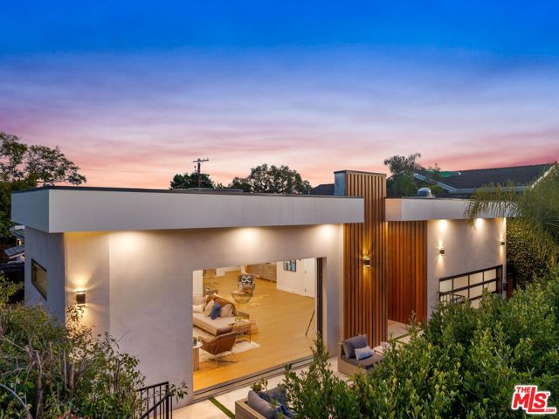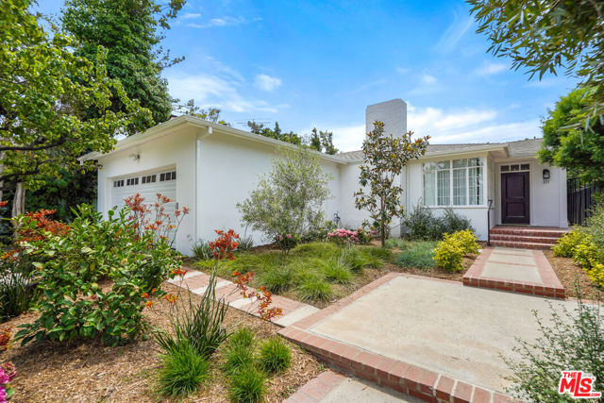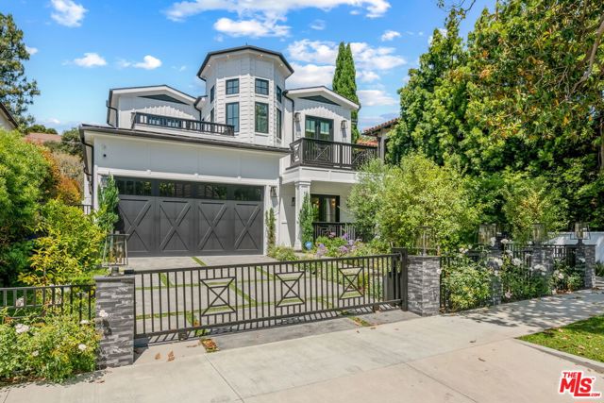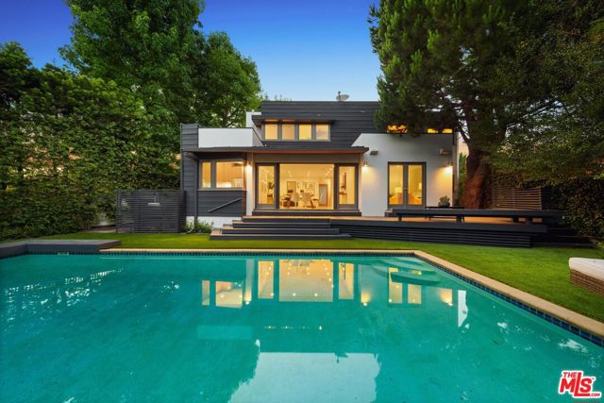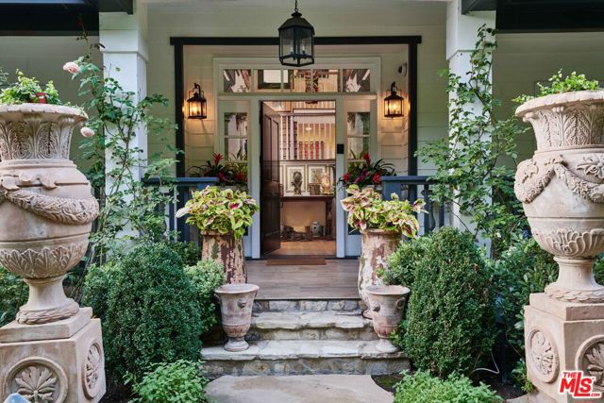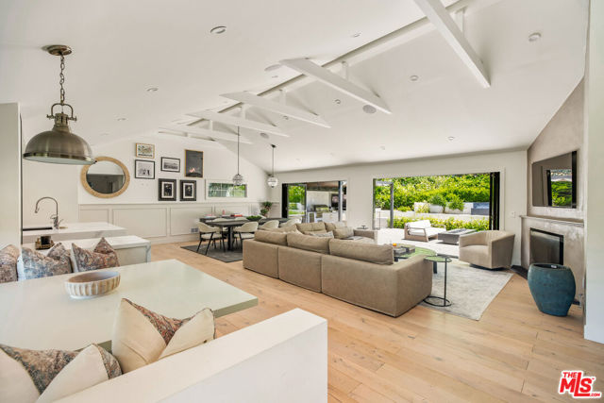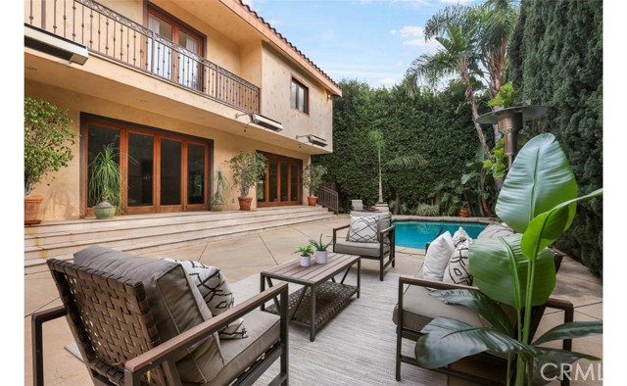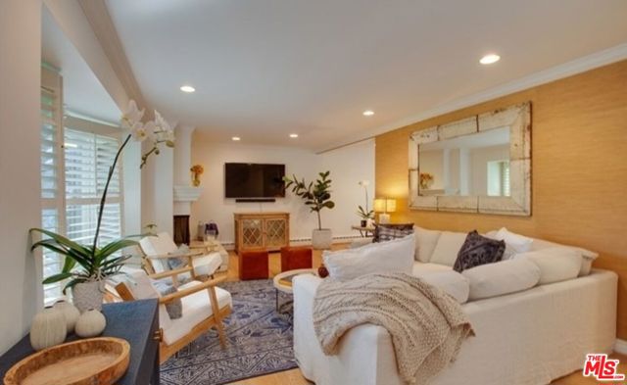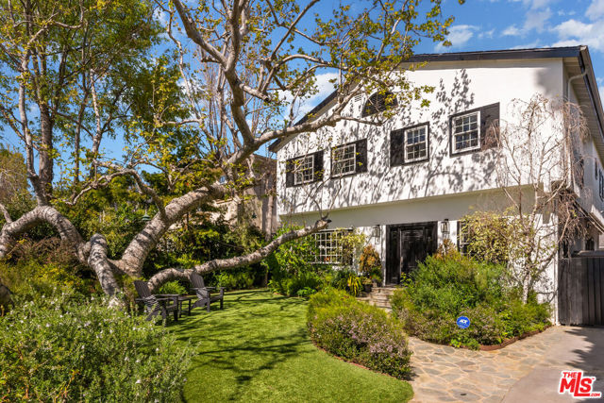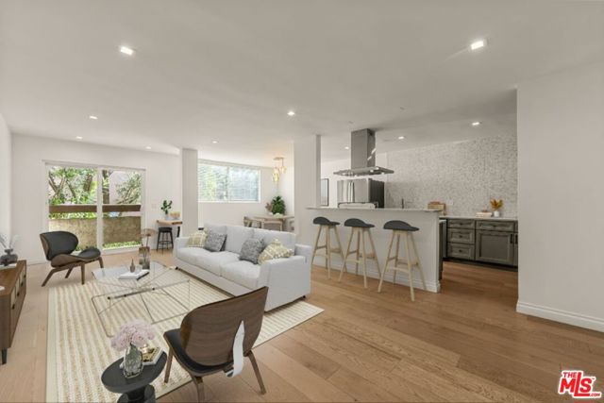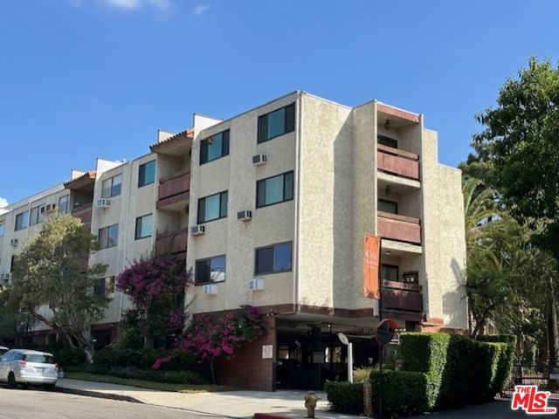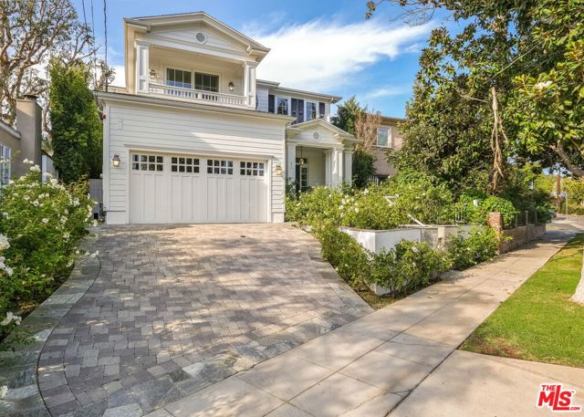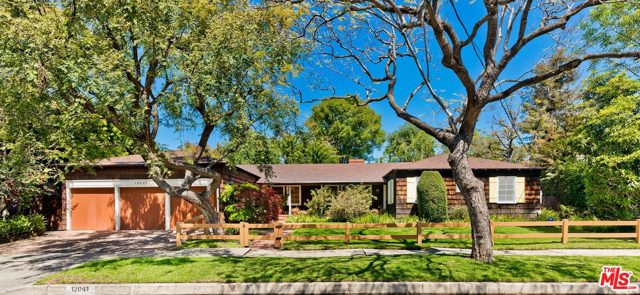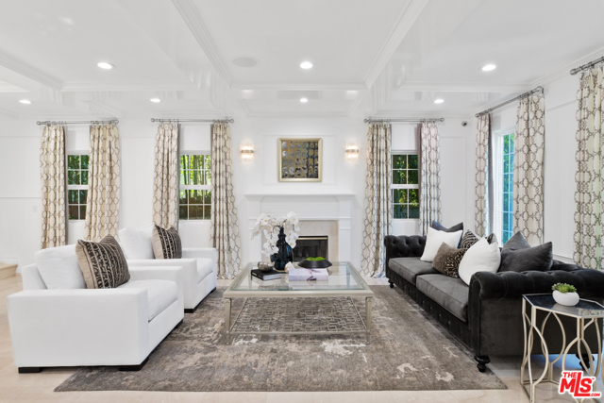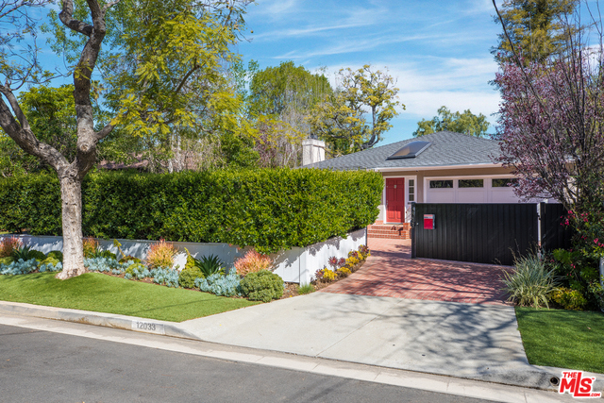221 S Bundy Dr Los Angeles, CA 90049
$3,195,000
Sold Price as of 07/12/2017
- 5 Beds
- 5 Baths
- 3,393 Sq.Ft.
Off Market
Property Overview: 221 S Bundy Dr Los Angeles, CA has 5 bedrooms, 5 bathrooms, 3,393 living square feet and 5,078 square feet lot size. Call an Ardent Real Estate Group agent with any questions you may have.
Home Value Compared to the Market
Refinance your Current Mortgage and Save
Save $
You could be saving money by taking advantage of a lower rate and reducing your monthly payment. See what current rates are at and get a free no-obligation quote on today's refinance rates.
Local Los Angeles Agent
Loading...
Sale History for 221 S Bundy Dr
Last sold for $3,195,000 on July 14th, 2017
-
October, 2018
-
Oct 12, 2018
Date
Canceled
CRMLS: 18364026
$3,345,000
Price
-
Jul 30, 2018
Date
Price Change
CRMLS: 18364026
$3,345,000
Price
-
Jul 12, 2018
Date
Active
CRMLS: 18364026
$3,395,000
Price
-
Listing provided courtesy of CRMLS
-
July, 2018
-
Jul 12, 2018
Date
Canceled
CRMLS: 18363118
--
Price
-
Listing provided courtesy of CRMLS
-
July, 2018
-
Jul 9, 2018
Date
Canceled
CRMLS: 18338796
$3,395,000
Price
-
May 8, 2018
Date
Active
CRMLS: 18338796
$3,395,000
Price
-
Listing provided courtesy of CRMLS
-
July, 2017
-
Jul 14, 2017
Date
Sold
CRMLS: 17234182
$3,195,000
Price
-
Jun 16, 2017
Date
Pending
CRMLS: 17234182
$3,195,000
Price
-
Jun 5, 2017
Date
Active Under Contract
CRMLS: 17234182
$3,195,000
Price
-
May 26, 2017
Date
Active
CRMLS: 17234182
$3,195,000
Price
-
Listing provided courtesy of CRMLS
-
July, 2017
-
Jul 12, 2017
Date
Sold (Public Records)
Public Records
$3,195,000
Price
-
August, 2016
-
Aug 19, 2016
Date
Sold (Public Records)
Public Records
--
Price
Show More
Tax History for 221 S Bundy Dr
Assessed Value (2020):
$3,324,077
| Year | Land Value | Improved Value | Assessed Value |
|---|---|---|---|
| 2020 | $1,331,920 | $1,992,157 | $3,324,077 |
About 221 S Bundy Dr
Detailed summary of property
Public Facts for 221 S Bundy Dr
Public county record property details
- Beds
- 5
- Baths
- 5
- Year built
- 2016
- Sq. Ft.
- 3,393
- Lot Size
- 5,078
- Stories
- --
- Type
- Single Family Residential
- Pool
- No
- Spa
- No
- County
- Los Angeles
- Lot#
- 221
- APN
- 4404-013-009
The source for these homes facts are from public records.
90049 Real Estate Sale History (Last 30 days)
Last 30 days of sale history and trends
Median List Price
$3,750,000
Median List Price/Sq.Ft.
$1,113
Median Sold Price
$2,425,000
Median Sold Price/Sq.Ft.
$950
Total Inventory
193
Median Sale to List Price %
97.19%
Avg Days on Market
37
Loan Type
Conventional (14.81%), FHA (0%), VA (0%), Cash (7.41%), Other (0%)
Thinking of Selling?
Is this your property?
Thinking of Selling?
Call, Text or Message
Thinking of Selling?
Call, Text or Message
Refinance your Current Mortgage and Save
Save $
You could be saving money by taking advantage of a lower rate and reducing your monthly payment. See what current rates are at and get a free no-obligation quote on today's refinance rates.
Homes for Sale Near 221 S Bundy Dr
Nearby Homes for Sale
Recently Sold Homes Near 221 S Bundy Dr
Nearby Homes to 221 S Bundy Dr
Data from public records.
3 Beds |
3 Baths |
2,006 Sq. Ft.
2 Beds |
2 Baths |
1,075 Sq. Ft.
3 Beds |
2 Baths |
2,732 Sq. Ft.
3 Beds |
4 Baths |
3,285 Sq. Ft.
6 Beds |
4 Baths |
2,544 Sq. Ft.
3 Beds |
3 Baths |
2,636 Sq. Ft.
4 Beds |
4 Baths |
2,114 Sq. Ft.
4 Beds |
3 Baths |
2,345 Sq. Ft.
3 Beds |
3 Baths |
3,537 Sq. Ft.
3 Beds |
4 Baths |
3,243 Sq. Ft.
3 Beds |
3 Baths |
1,866 Sq. Ft.
4 Beds |
2 Baths |
2,099 Sq. Ft.
Related Resources to 221 S Bundy Dr
New Listings in 90049
Popular Zip Codes
Popular Cities
- Anaheim Hills Homes for Sale
- Brea Homes for Sale
- Corona Homes for Sale
- Fullerton Homes for Sale
- Huntington Beach Homes for Sale
- Irvine Homes for Sale
- La Habra Homes for Sale
- Long Beach Homes for Sale
- Ontario Homes for Sale
- Placentia Homes for Sale
- Riverside Homes for Sale
- San Bernardino Homes for Sale
- Whittier Homes for Sale
- Yorba Linda Homes for Sale
- More Cities
Other Los Angeles Resources
- Los Angeles Homes for Sale
- Los Angeles Townhomes for Sale
- Los Angeles Condos for Sale
- Los Angeles 1 Bedroom Homes for Sale
- Los Angeles 2 Bedroom Homes for Sale
- Los Angeles 3 Bedroom Homes for Sale
- Los Angeles 4 Bedroom Homes for Sale
- Los Angeles 5 Bedroom Homes for Sale
- Los Angeles Single Story Homes for Sale
- Los Angeles Homes for Sale with Pools
- Los Angeles Homes for Sale with 3 Car Garages
- Los Angeles New Homes for Sale
- Los Angeles Homes for Sale with Large Lots
- Los Angeles Cheapest Homes for Sale
- Los Angeles Luxury Homes for Sale
- Los Angeles Newest Listings for Sale
- Los Angeles Homes Pending Sale
- Los Angeles Recently Sold Homes
