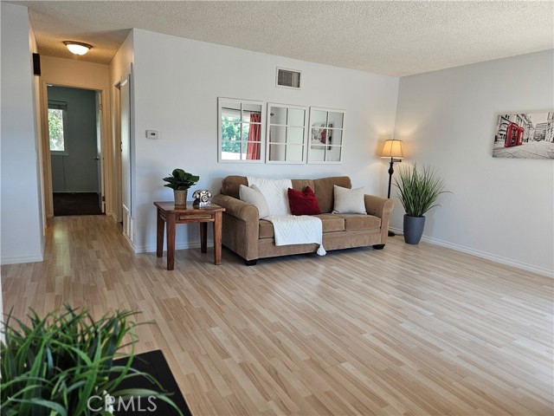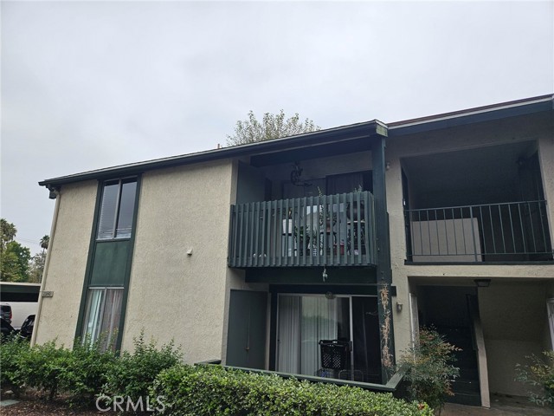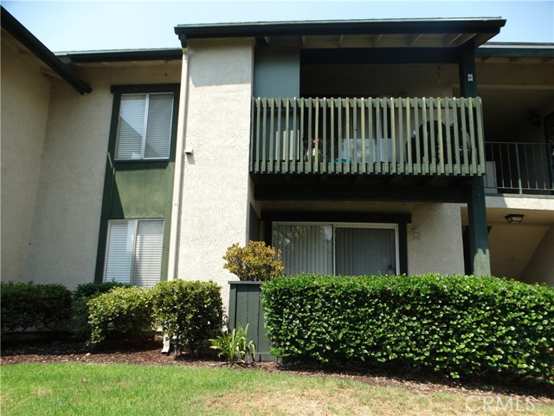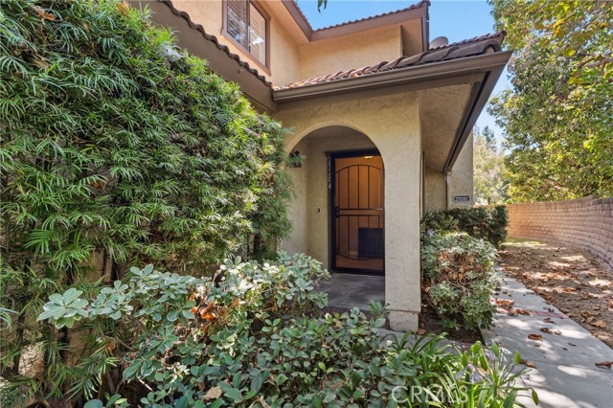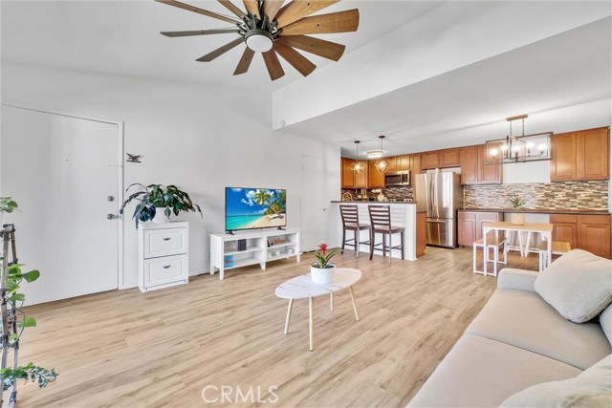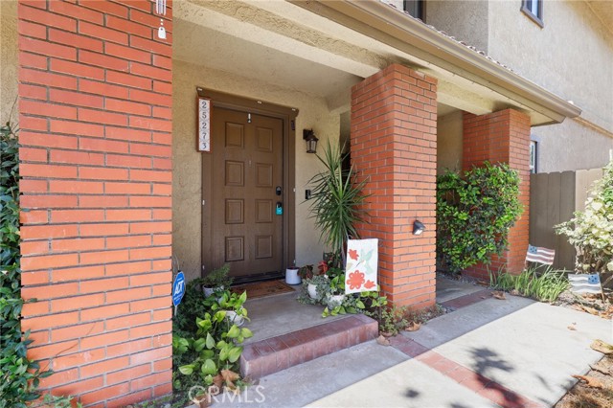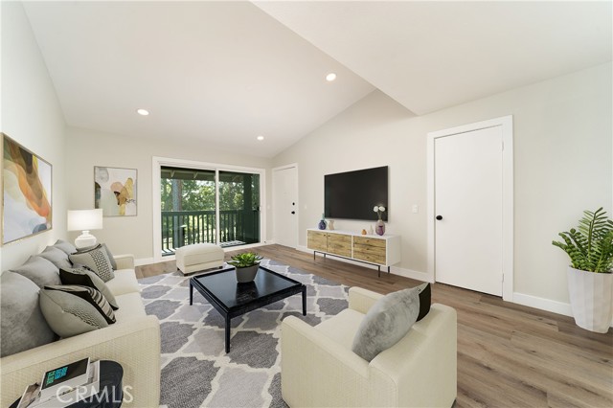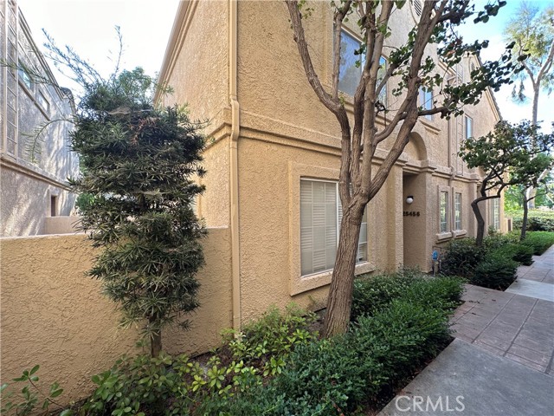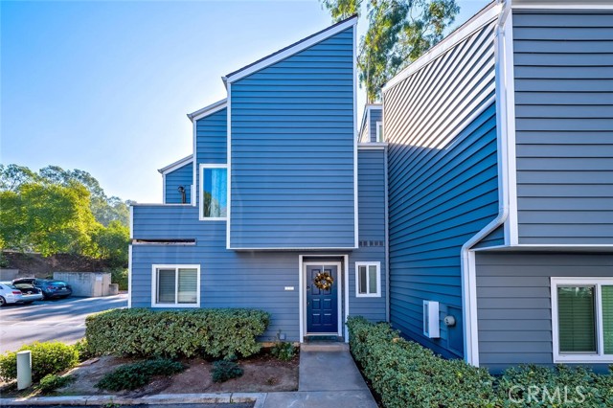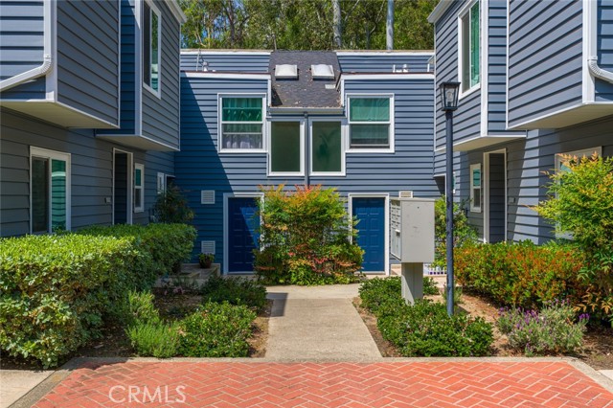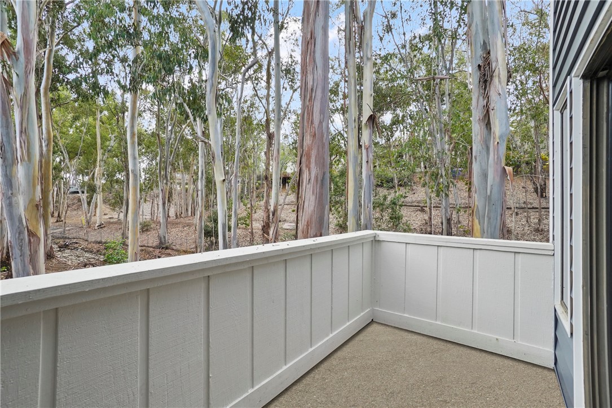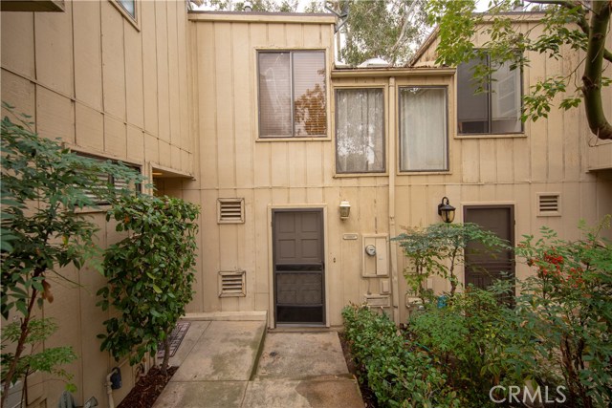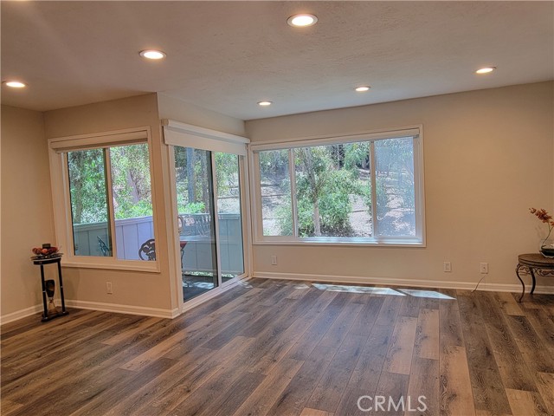
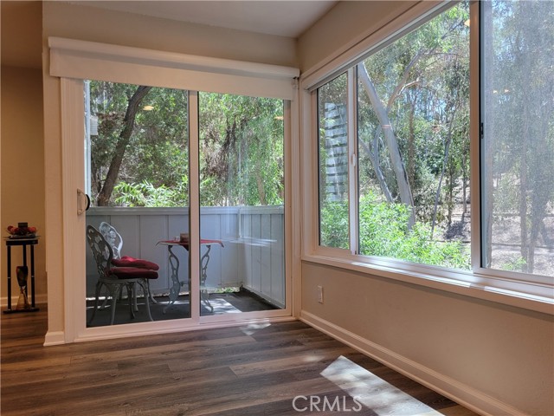
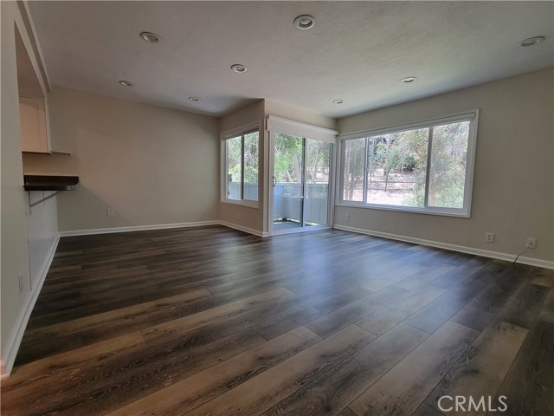
View Photos
22281 Vista Verde Dr Lake Forest, CA 92630
$649,999
- 2 Beds
- 2.5 Baths
- 1,208 Sq.Ft.
For Sale
Property Overview: 22281 Vista Verde Dr Lake Forest, CA has 2 bedrooms, 2.5 bathrooms, 1,208 living square feet and 704 square feet lot size. Call an Ardent Real Estate Group agent to verify current availability of this home or with any questions you may have.
Listed by Sue Khosravi | BRE #01264422 | HomeSmart, Evergreen Realty
Last checked: 1 minute ago |
Last updated: September 28th, 2024 |
Source CRMLS |
DOM: 71
Home details
- Lot Sq. Ft
- 704
- HOA Dues
- $699/mo
- Year built
- 1979
- Garage
- 2 Car
- Property Type:
- Townhouse
- Status
- Active
- MLS#
- OC24148427
- City
- Lake Forest
- County
- Orange
- Time on Site
- 70 days
Show More
Open Houses for 22281 Vista Verde Dr
No upcoming open houses
Schedule Tour
Loading...
Virtual Tour
Use the following link to view this property's virtual tour:
Property Details for 22281 Vista Verde Dr
Local Lake Forest Agent
Loading...
Sale History for 22281 Vista Verde Dr
Last leased for $3,295 on September 28th, 2023
-
July, 2024
-
Jul 19, 2024
Date
Active
CRMLS: OC24148427
$680,000
Price
-
July, 2024
-
Jul 5, 2024
Date
Canceled
CRMLS: OC24097835
$3,550
Price
-
May 15, 2024
Date
Active
CRMLS: OC24097835
$3,550
Price
-
Listing provided courtesy of CRMLS
-
September, 2023
-
Sep 28, 2023
Date
Leased
CRMLS: OC23159974
$3,295
Price
-
Aug 25, 2023
Date
Active
CRMLS: OC23159974
$3,350
Price
-
Listing provided courtesy of CRMLS
-
March, 2022
-
Mar 15, 2022
Date
Pending
CRMLS: PW22028644
$560,000
Price
-
Feb 13, 2022
Date
Price Change
CRMLS: PW22028644
$560,000
Price
-
Feb 13, 2022
Date
Coming Soon
CRMLS: PW22028644
$460,000
Price
-
Listing provided courtesy of CRMLS
-
August, 2018
-
Aug 14, 2018
Date
Sold
CRMLS: OC18150526
$400,000
Price
-
Aug 13, 2018
Date
Pending
CRMLS: OC18150526
$399,000
Price
-
Jul 12, 2018
Date
Active Under Contract
CRMLS: OC18150526
$399,000
Price
-
Jul 6, 2018
Date
Price Change
CRMLS: OC18150526
$399,000
Price
-
Jun 26, 2018
Date
Price Change
CRMLS: OC18150526
$415,000
Price
-
Jun 23, 2018
Date
Active
CRMLS: OC18150526
$429,900
Price
-
Listing provided courtesy of CRMLS
-
August, 2018
-
Aug 13, 2018
Date
Sold (Public Records)
Public Records
$400,000
Price
-
August, 2018
-
Aug 13, 2018
Date
Sold (Public Records)
Public Records
--
Price
Show More
Tax History for 22281 Vista Verde Dr
Assessed Value (2020):
$408,000
| Year | Land Value | Improved Value | Assessed Value |
|---|---|---|---|
| 2020 | $318,760 | $89,240 | $408,000 |
Home Value Compared to the Market
This property vs the competition
About 22281 Vista Verde Dr
Detailed summary of property
Public Facts for 22281 Vista Verde Dr
Public county record property details
- Beds
- 2
- Baths
- 2
- Year built
- 1979
- Sq. Ft.
- 1,208
- Lot Size
- 704
- Stories
- 2
- Type
- Single Family Residential
- Pool
- No
- Spa
- No
- County
- Orange
- Lot#
- 20
- APN
- 614-163-20
The source for these homes facts are from public records.
92630 Real Estate Sale History (Last 30 days)
Last 30 days of sale history and trends
Median List Price
$1,225,000
Median List Price/Sq.Ft.
$658
Median Sold Price
$1,175,000
Median Sold Price/Sq.Ft.
$618
Total Inventory
139
Median Sale to List Price %
97.92%
Avg Days on Market
24
Loan Type
Conventional (46.43%), FHA (5.36%), VA (1.79%), Cash (30.36%), Other (16.07%)
Homes for Sale Near 22281 Vista Verde Dr
Nearby Homes for Sale
Recently Sold Homes Near 22281 Vista Verde Dr
Related Resources to 22281 Vista Verde Dr
New Listings in 92630
Popular Zip Codes
Popular Cities
- Anaheim Hills Homes for Sale
- Brea Homes for Sale
- Corona Homes for Sale
- Fullerton Homes for Sale
- Huntington Beach Homes for Sale
- Irvine Homes for Sale
- La Habra Homes for Sale
- Long Beach Homes for Sale
- Los Angeles Homes for Sale
- Ontario Homes for Sale
- Placentia Homes for Sale
- Riverside Homes for Sale
- San Bernardino Homes for Sale
- Whittier Homes for Sale
- Yorba Linda Homes for Sale
- More Cities
Other Lake Forest Resources
- Lake Forest Homes for Sale
- Lake Forest Townhomes for Sale
- Lake Forest Condos for Sale
- Lake Forest 1 Bedroom Homes for Sale
- Lake Forest 2 Bedroom Homes for Sale
- Lake Forest 3 Bedroom Homes for Sale
- Lake Forest 4 Bedroom Homes for Sale
- Lake Forest 5 Bedroom Homes for Sale
- Lake Forest Single Story Homes for Sale
- Lake Forest Homes for Sale with Pools
- Lake Forest Homes for Sale with 3 Car Garages
- Lake Forest New Homes for Sale
- Lake Forest Homes for Sale with Large Lots
- Lake Forest Cheapest Homes for Sale
- Lake Forest Luxury Homes for Sale
- Lake Forest Newest Listings for Sale
- Lake Forest Homes Pending Sale
- Lake Forest Recently Sold Homes
Based on information from California Regional Multiple Listing Service, Inc. as of 2019. This information is for your personal, non-commercial use and may not be used for any purpose other than to identify prospective properties you may be interested in purchasing. Display of MLS data is usually deemed reliable but is NOT guaranteed accurate by the MLS. Buyers are responsible for verifying the accuracy of all information and should investigate the data themselves or retain appropriate professionals. Information from sources other than the Listing Agent may have been included in the MLS data. Unless otherwise specified in writing, Broker/Agent has not and will not verify any information obtained from other sources. The Broker/Agent providing the information contained herein may or may not have been the Listing and/or Selling Agent.
