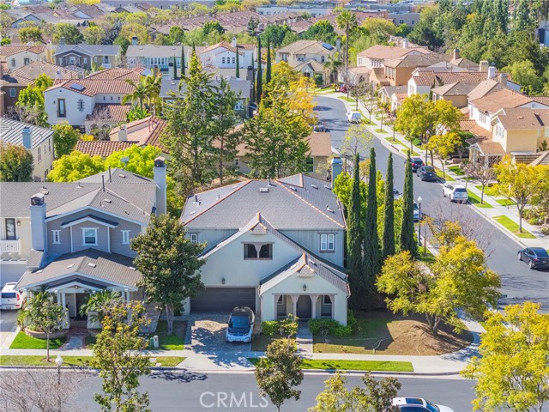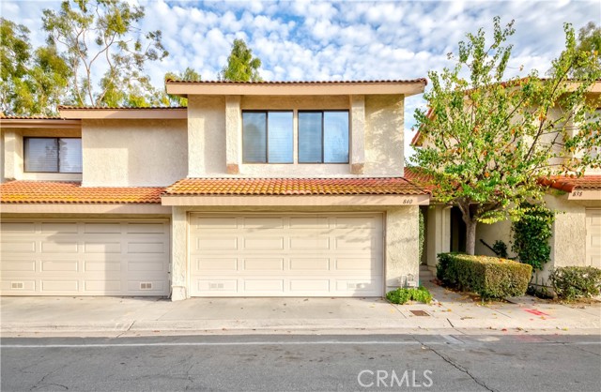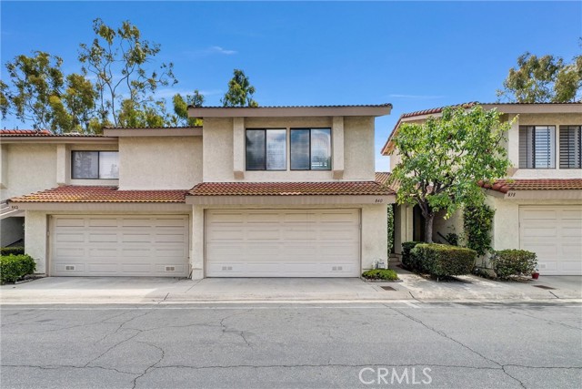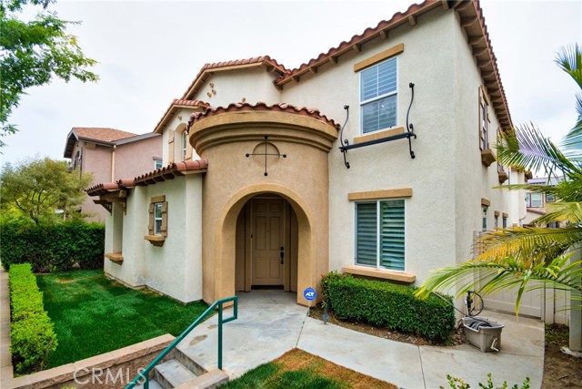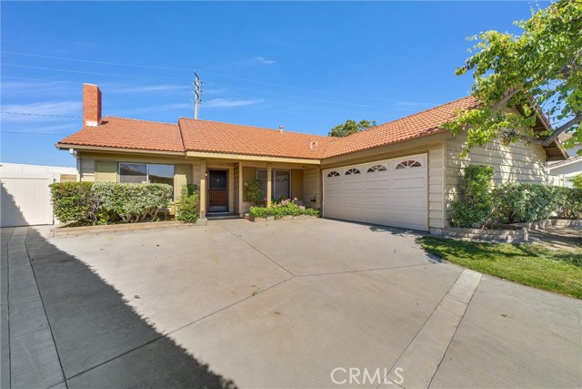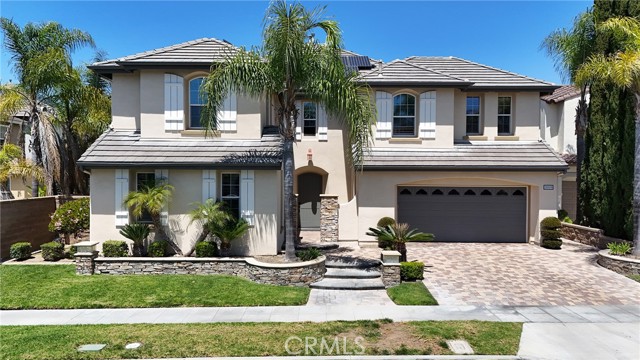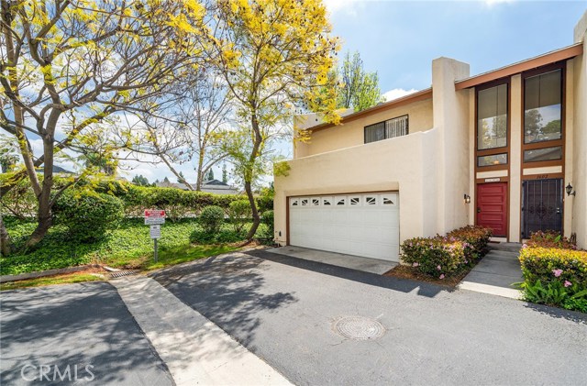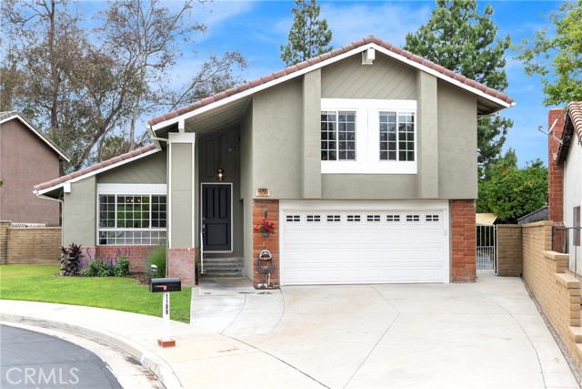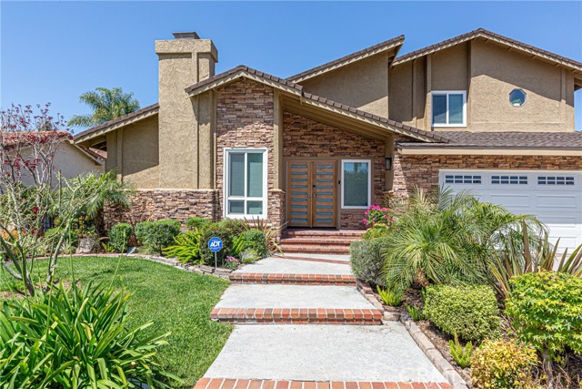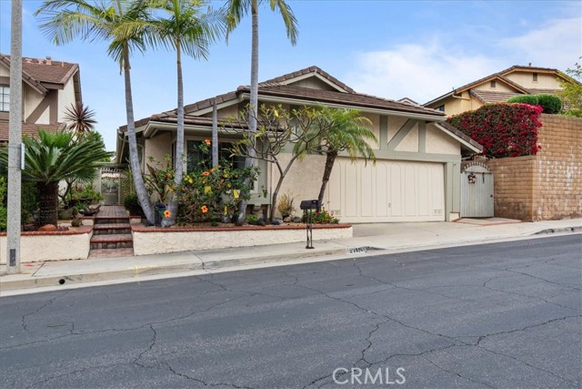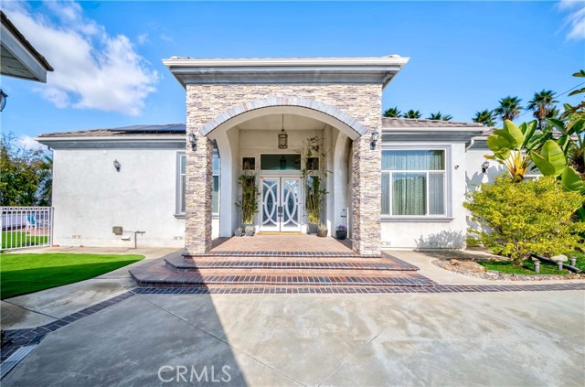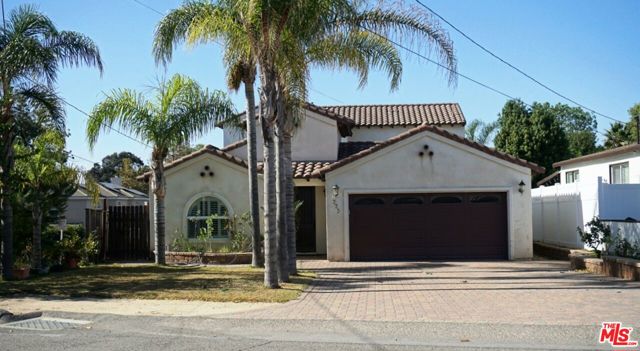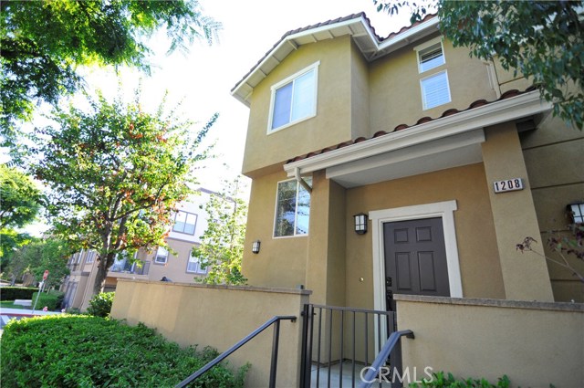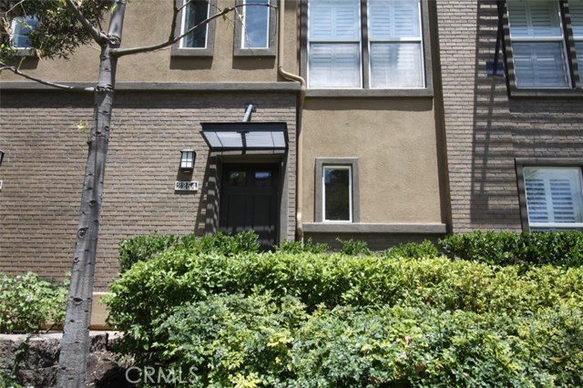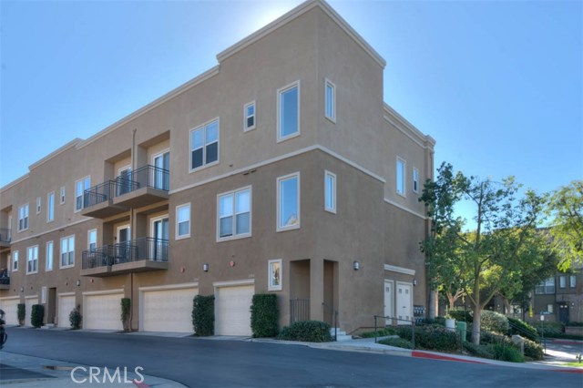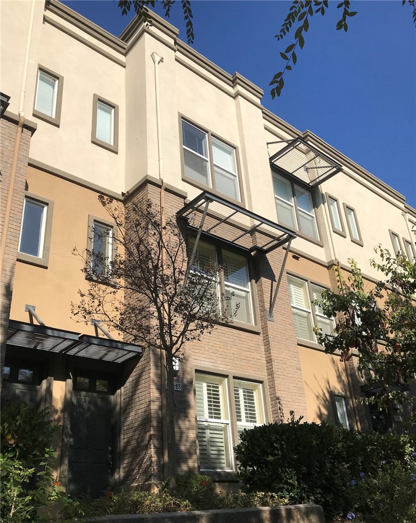2240 Clark Dr Fullerton, CA 92833
$430,000
Sold Price as of 06/19/2009
- 3 Beds
- 3 Baths
- 1,695 Sq.Ft.
Off Market
Property Overview: 2240 Clark Dr Fullerton, CA has 3 bedrooms, 3 bathrooms, 1,695 living square feet and -- square feet lot size. Call an Ardent Real Estate Group agent with any questions you may have.
Home Value Compared to the Market
Refinance your Current Mortgage and Save
Save $
You could be saving money by taking advantage of a lower rate and reducing your monthly payment. See what current rates are at and get a free no-obligation quote on today's refinance rates.
Local Fullerton Agent
Loading...
Sale History for 2240 Clark Dr
Last leased for $2,950 on August 16th, 2018
-
August, 2018
-
Aug 16, 2018
Date
Leased
CRMLS: PW18185792
$2,950
Price
-
Aug 14, 2018
Date
Hold
CRMLS: PW18185792
$2,950
Price
-
Aug 1, 2018
Date
Price Change
CRMLS: PW18185792
$2,950
Price
-
Aug 1, 2018
Date
Active
CRMLS: PW18185792
$2,900
Price
-
Listing provided courtesy of CRMLS
-
July, 2018
-
Jul 17, 2018
Date
Canceled
CRMLS: PW18146269
$2,900
Price
-
Jun 22, 2018
Date
Hold
CRMLS: PW18146269
$2,900
Price
-
Jun 19, 2018
Date
Active
CRMLS: PW18146269
$2,900
Price
-
Listing provided courtesy of CRMLS
-
August, 2017
-
Aug 19, 2017
Date
Pending
CRMLS: OC17179824
$568,800
Price
-
Aug 4, 2017
Date
Active
CRMLS: OC17179824
$568,800
Price
-
Listing provided courtesy of CRMLS
-
August, 2017
-
Aug 1, 2017
Date
Expired
CRMLS: OC17106980
$568,800
Price
-
Jun 13, 2017
Date
Price Change
CRMLS: OC17106980
$568,800
Price
-
May 16, 2017
Date
Active
CRMLS: OC17106980
$580,000
Price
-
Listing provided courtesy of CRMLS
-
June, 2009
-
Jun 19, 2009
Date
Sold (Public Records)
Public Records
$430,000
Price
-
August, 2003
-
Aug 28, 2003
Date
Sold (Public Records)
Public Records
$334,000
Price
Show More
Tax History for 2240 Clark Dr
Assessed Value (2020):
$572,220
| Year | Land Value | Improved Value | Assessed Value |
|---|---|---|---|
| 2020 | $357,400 | $214,820 | $572,220 |
About 2240 Clark Dr
Detailed summary of property
Public Facts for 2240 Clark Dr
Public county record property details
- Beds
- 3
- Baths
- 3
- Year built
- 2003
- Sq. Ft.
- 1,695
- Lot Size
- --
- Stories
- --
- Type
- Condominium Unit (Residential)
- Pool
- No
- Spa
- No
- County
- Orange
- Lot#
- 4
- APN
- 936-242-88
The source for these homes facts are from public records.
92833 Real Estate Sale History (Last 30 days)
Last 30 days of sale history and trends
Median List Price
$999,000
Median List Price/Sq.Ft.
$589
Median Sold Price
$915,000
Median Sold Price/Sq.Ft.
$618
Total Inventory
65
Median Sale to List Price %
102.82%
Avg Days on Market
15
Loan Type
Conventional (37.5%), FHA (3.13%), VA (0%), Cash (31.25%), Other (28.13%)
Thinking of Selling?
Is this your property?
Thinking of Selling?
Call, Text or Message
Thinking of Selling?
Call, Text or Message
Refinance your Current Mortgage and Save
Save $
You could be saving money by taking advantage of a lower rate and reducing your monthly payment. See what current rates are at and get a free no-obligation quote on today's refinance rates.
Homes for Sale Near 2240 Clark Dr
Nearby Homes for Sale
Recently Sold Homes Near 2240 Clark Dr
Nearby Homes to 2240 Clark Dr
Data from public records.
3 Beds |
3 Baths |
1,695 Sq. Ft.
3 Beds |
2 Baths |
1,777 Sq. Ft.
3 Beds |
2 Baths |
1,777 Sq. Ft.
3 Beds |
3 Baths |
1,695 Sq. Ft.
3 Beds |
2 Baths |
1,502 Sq. Ft.
3 Beds |
2 Baths |
1,777 Sq. Ft.
3 Beds |
2 Baths |
1,777 Sq. Ft.
3 Beds |
3 Baths |
1,695 Sq. Ft.
3 Beds |
2 Baths |
1,502 Sq. Ft.
3 Beds |
2 Baths |
1,502 Sq. Ft.
3 Beds |
2 Baths |
1,777 Sq. Ft.
3 Beds |
2 Baths |
1,502 Sq. Ft.
Related Resources to 2240 Clark Dr
New Listings in 92833
Popular Zip Codes
Popular Cities
- Anaheim Hills Homes for Sale
- Brea Homes for Sale
- Corona Homes for Sale
- Huntington Beach Homes for Sale
- Irvine Homes for Sale
- La Habra Homes for Sale
- Long Beach Homes for Sale
- Los Angeles Homes for Sale
- Ontario Homes for Sale
- Placentia Homes for Sale
- Riverside Homes for Sale
- San Bernardino Homes for Sale
- Whittier Homes for Sale
- Yorba Linda Homes for Sale
- More Cities
Other Fullerton Resources
- Fullerton Homes for Sale
- Fullerton Townhomes for Sale
- Fullerton Condos for Sale
- Fullerton 1 Bedroom Homes for Sale
- Fullerton 2 Bedroom Homes for Sale
- Fullerton 3 Bedroom Homes for Sale
- Fullerton 4 Bedroom Homes for Sale
- Fullerton 5 Bedroom Homes for Sale
- Fullerton Single Story Homes for Sale
- Fullerton Homes for Sale with Pools
- Fullerton Homes for Sale with 3 Car Garages
- Fullerton New Homes for Sale
- Fullerton Homes for Sale with Large Lots
- Fullerton Cheapest Homes for Sale
- Fullerton Luxury Homes for Sale
- Fullerton Newest Listings for Sale
- Fullerton Homes Pending Sale
- Fullerton Recently Sold Homes
