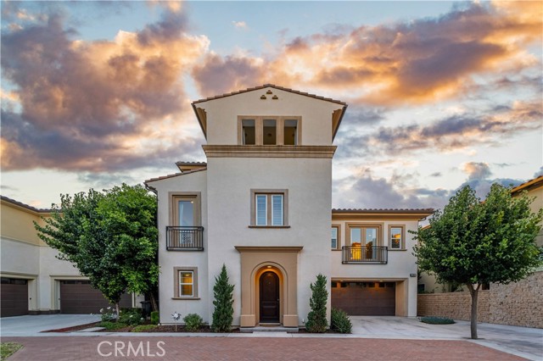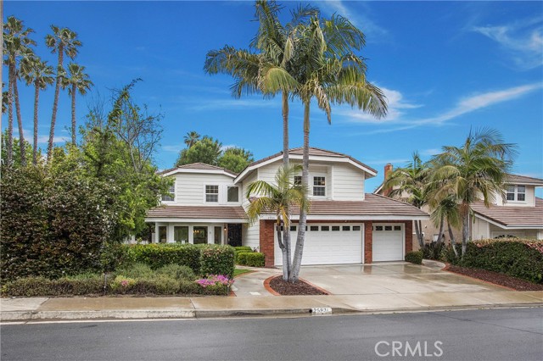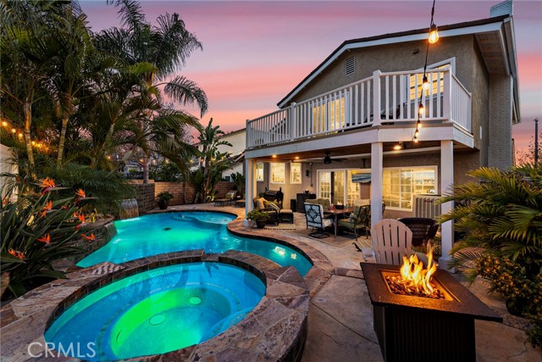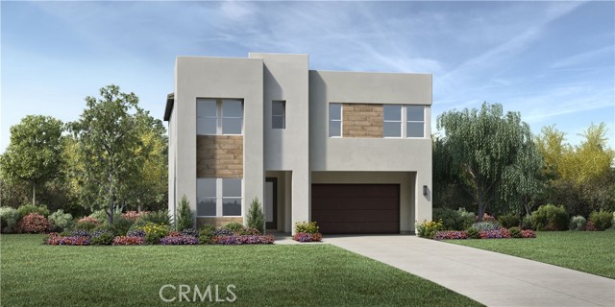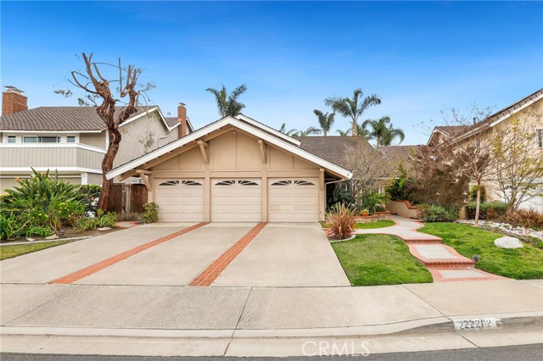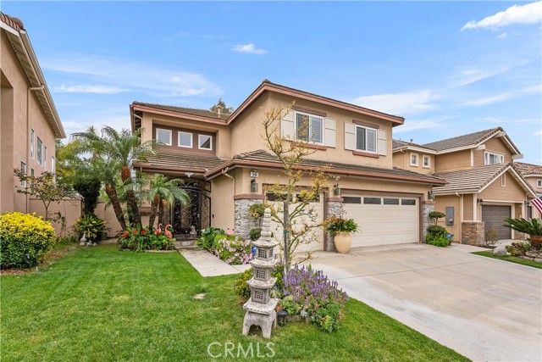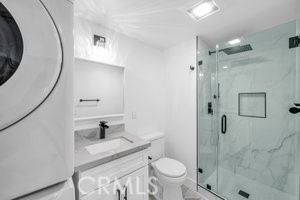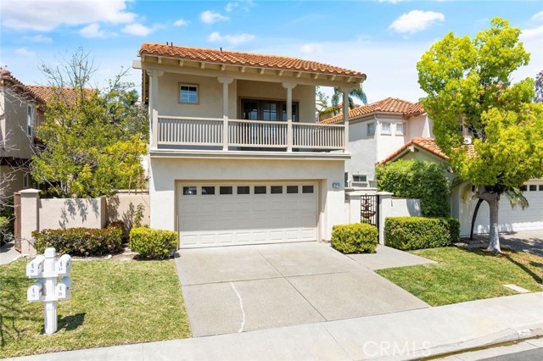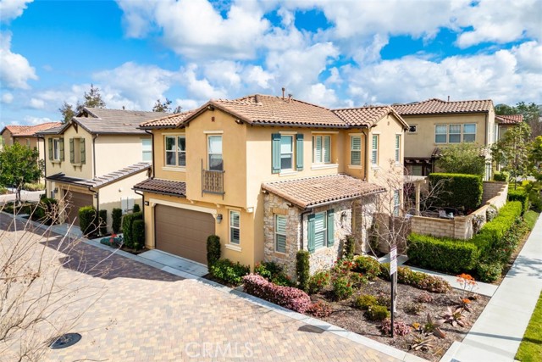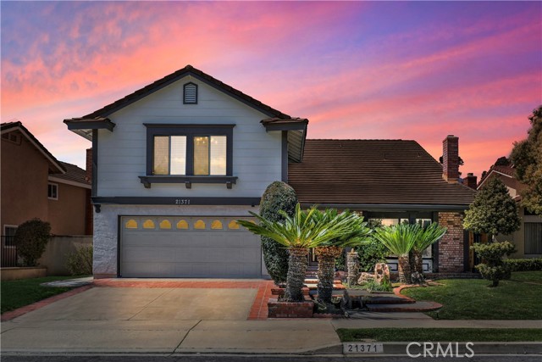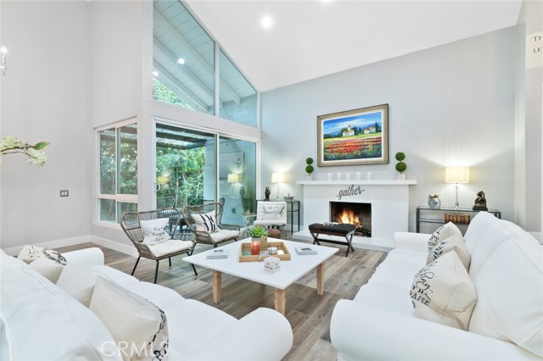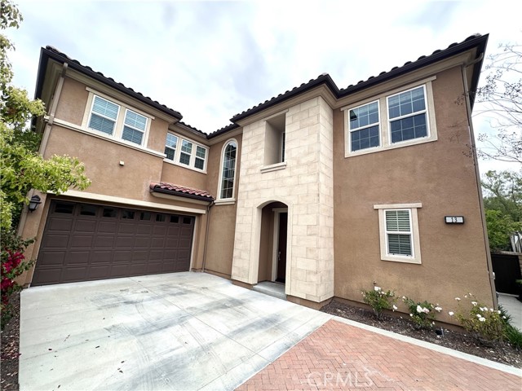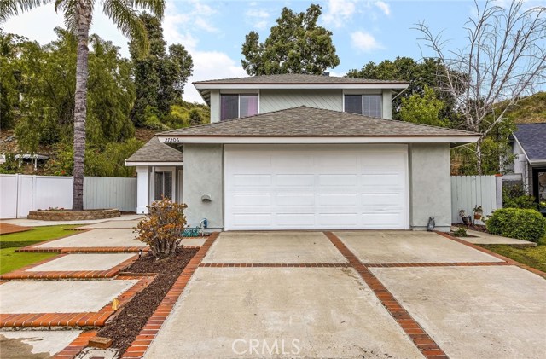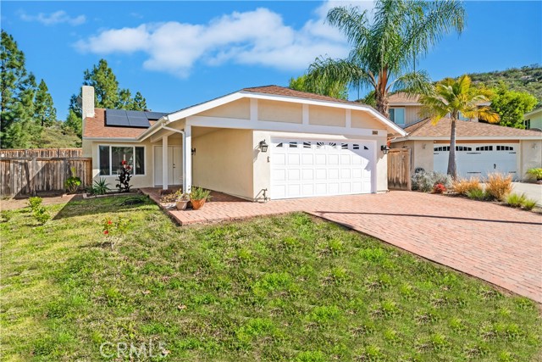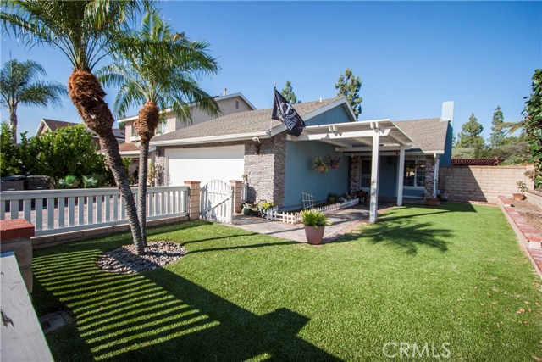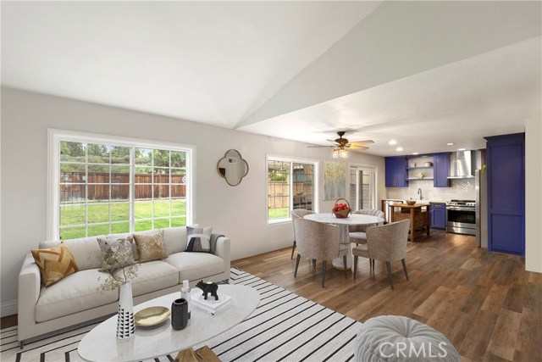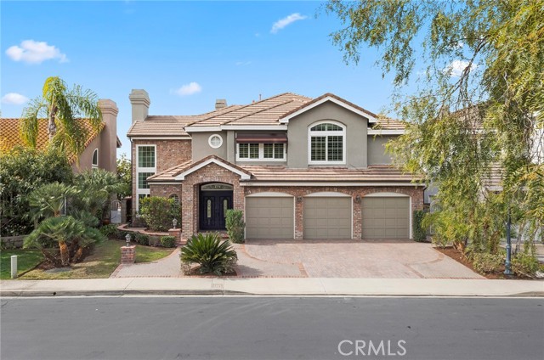
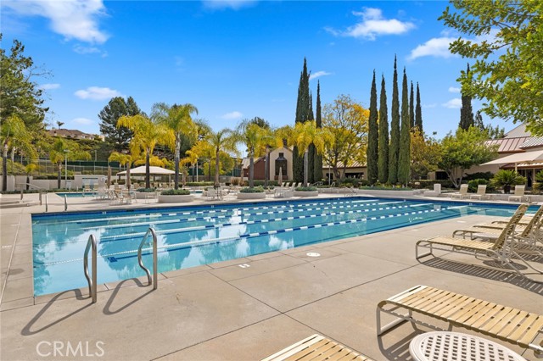
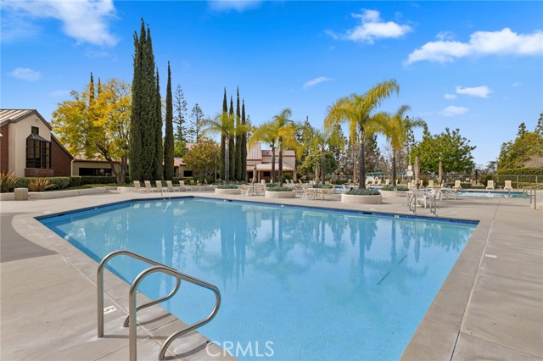
View Photos
22401 Birchcrest Mission Viejo, CA 92692
$1,760,000
Sold Price as of 03/24/2023
- 5 Beds
- 4.5 Baths
- 3,520 Sq.Ft.
Sold
Property Overview: 22401 Birchcrest Mission Viejo, CA has 5 bedrooms, 4.5 bathrooms, 3,520 living square feet and 6,500 square feet lot size. Call an Ardent Real Estate Group agent with any questions you may have.
Listed by Wyatt Hulick | BRE #02087221 | Berkshire Hathaway HomeService
Co-listed by Noah Caprio | BRE #02140881 | Berkshire Hathaway HomeService
Co-listed by Noah Caprio | BRE #02140881 | Berkshire Hathaway HomeService
Last checked: 11 minutes ago |
Last updated: March 27th, 2023 |
Source CRMLS |
DOM: 8
Home details
- Lot Sq. Ft
- 6,500
- HOA Dues
- $308/mo
- Year built
- 1991
- Garage
- 3 Car
- Property Type:
- Single Family Home
- Status
- Sold
- MLS#
- OC23029677
- City
- Mission Viejo
- County
- Orange
- Time on Site
- 427 days
Show More
Property Details for 22401 Birchcrest
Local Mission Viejo Agent
Loading...
Sale History for 22401 Birchcrest
Last sold for $1,760,000 on March 24th, 2023
-
March, 2023
-
Mar 24, 2023
Date
Sold
CRMLS: OC23029677
$1,760,000
Price
-
Feb 22, 2023
Date
Active
CRMLS: OC23029677
$1,750,000
Price
-
February, 2021
-
Feb 19, 2021
Date
Leased
CRMLS: OC21023045
$5,100
Price
-
Feb 9, 2021
Date
Pending
CRMLS: OC21023045
$4,850
Price
-
Feb 8, 2021
Date
Hold
CRMLS: OC21023045
$4,850
Price
-
Feb 8, 2021
Date
Active
CRMLS: OC21023045
$4,850
Price
-
Feb 8, 2021
Date
Hold
CRMLS: OC21023045
$4,850
Price
-
Feb 4, 2021
Date
Active
CRMLS: OC21023045
$4,850
Price
-
Listing provided courtesy of CRMLS
-
March, 2020
-
Mar 6, 2020
Date
Expired
CRMLS: SW19276497
$4,475
Price
-
Feb 25, 2020
Date
Withdrawn
CRMLS: SW19276497
$4,475
Price
-
Feb 22, 2020
Date
Active
CRMLS: SW19276497
$4,475
Price
-
Feb 11, 2020
Date
Hold
CRMLS: SW19276497
$4,475
Price
-
Jan 21, 2020
Date
Price Change
CRMLS: SW19276497
$4,475
Price
-
Jan 7, 2020
Date
Price Change
CRMLS: SW19276497
$4,900
Price
-
Dec 5, 2019
Date
Active
CRMLS: SW19276497
$5,300
Price
-
Listing provided courtesy of CRMLS
-
October, 2019
-
Oct 18, 2019
Date
Expired
CRMLS: SW19115691
$5,295
Price
-
Jul 15, 2019
Date
Withdrawn
CRMLS: SW19115691
$5,295
Price
-
May 17, 2019
Date
Active
CRMLS: SW19115691
$5,295
Price
-
Listing provided courtesy of CRMLS
-
November, 2018
-
Nov 15, 2018
Date
Sold (Public Records)
Public Records
--
Price
-
January, 2018
-
Jan 5, 2018
Date
Leased
CRMLS: OC17250768
$4,800
Price
-
Dec 31, 2017
Date
Active
CRMLS: OC17250768
$5,000
Price
-
Dec 29, 2017
Date
Hold
CRMLS: OC17250768
$5,000
Price
-
Dec 5, 2017
Date
Price Change
CRMLS: OC17250768
$5,000
Price
-
Nov 4, 2017
Date
Active
CRMLS: OC17250768
$5,250
Price
-
Listing provided courtesy of CRMLS
-
November, 2017
-
Nov 2, 2017
Date
Canceled
CRMLS: OC17232634
$5,250
Price
-
Oct 10, 2017
Date
Active
CRMLS: OC17232634
$5,250
Price
-
Listing provided courtesy of CRMLS
-
October, 2017
-
Oct 3, 2017
Date
Canceled
CRMLS: OC17182155
$5,400
Price
-
Aug 17, 2017
Date
Price Change
CRMLS: OC17182155
$5,400
Price
-
Aug 8, 2017
Date
Active
CRMLS: OC17182155
$5,800
Price
-
Listing provided courtesy of CRMLS
-
July, 2012
-
Jul 10, 2012
Date
Sold (Public Records)
Public Records
$800,000
Price
Show More
Tax History for 22401 Birchcrest
Assessed Value (2020):
$900,785
| Year | Land Value | Improved Value | Assessed Value |
|---|---|---|---|
| 2020 | $543,687 | $357,098 | $900,785 |
Home Value Compared to the Market
This property vs the competition
About 22401 Birchcrest
Detailed summary of property
Public Facts for 22401 Birchcrest
Public county record property details
- Beds
- 4
- Baths
- 4
- Year built
- 1990
- Sq. Ft.
- 3,520
- Lot Size
- 6,500
- Stories
- --
- Type
- Single Family Residential
- Pool
- Yes
- Spa
- Yes
- County
- Orange
- Lot#
- 4
- APN
- 786-341-61
The source for these homes facts are from public records.
92692 Real Estate Sale History (Last 30 days)
Last 30 days of sale history and trends
Median List Price
$1,029,000
Median List Price/Sq.Ft.
$623
Median Sold Price
$1,020,000
Median Sold Price/Sq.Ft.
$599
Total Inventory
106
Median Sale to List Price %
99.51%
Avg Days on Market
18
Loan Type
Conventional (23.08%), FHA (2.56%), VA (0%), Cash (46.15%), Other (28.21%)
Thinking of Selling?
Is this your property?
Thinking of Selling?
Call, Text or Message
Thinking of Selling?
Call, Text or Message
Homes for Sale Near 22401 Birchcrest
Nearby Homes for Sale
Recently Sold Homes Near 22401 Birchcrest
Related Resources to 22401 Birchcrest
New Listings in 92692
Popular Zip Codes
Popular Cities
- Anaheim Hills Homes for Sale
- Brea Homes for Sale
- Corona Homes for Sale
- Fullerton Homes for Sale
- Huntington Beach Homes for Sale
- Irvine Homes for Sale
- La Habra Homes for Sale
- Long Beach Homes for Sale
- Los Angeles Homes for Sale
- Ontario Homes for Sale
- Placentia Homes for Sale
- Riverside Homes for Sale
- San Bernardino Homes for Sale
- Whittier Homes for Sale
- Yorba Linda Homes for Sale
- More Cities
Other Mission Viejo Resources
- Mission Viejo Homes for Sale
- Mission Viejo Townhomes for Sale
- Mission Viejo Condos for Sale
- Mission Viejo 1 Bedroom Homes for Sale
- Mission Viejo 2 Bedroom Homes for Sale
- Mission Viejo 3 Bedroom Homes for Sale
- Mission Viejo 4 Bedroom Homes for Sale
- Mission Viejo 5 Bedroom Homes for Sale
- Mission Viejo Single Story Homes for Sale
- Mission Viejo Homes for Sale with Pools
- Mission Viejo Homes for Sale with 3 Car Garages
- Mission Viejo New Homes for Sale
- Mission Viejo Homes for Sale with Large Lots
- Mission Viejo Cheapest Homes for Sale
- Mission Viejo Luxury Homes for Sale
- Mission Viejo Newest Listings for Sale
- Mission Viejo Homes Pending Sale
- Mission Viejo Recently Sold Homes
Based on information from California Regional Multiple Listing Service, Inc. as of 2019. This information is for your personal, non-commercial use and may not be used for any purpose other than to identify prospective properties you may be interested in purchasing. Display of MLS data is usually deemed reliable but is NOT guaranteed accurate by the MLS. Buyers are responsible for verifying the accuracy of all information and should investigate the data themselves or retain appropriate professionals. Information from sources other than the Listing Agent may have been included in the MLS data. Unless otherwise specified in writing, Broker/Agent has not and will not verify any information obtained from other sources. The Broker/Agent providing the information contained herein may or may not have been the Listing and/or Selling Agent.
