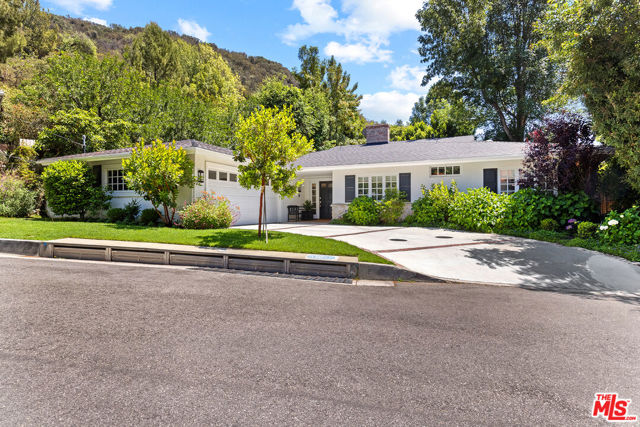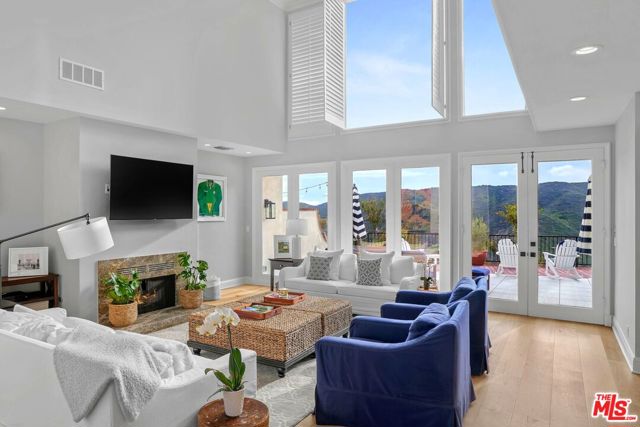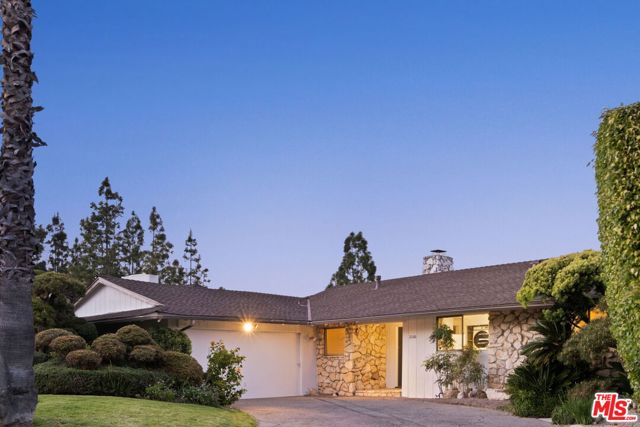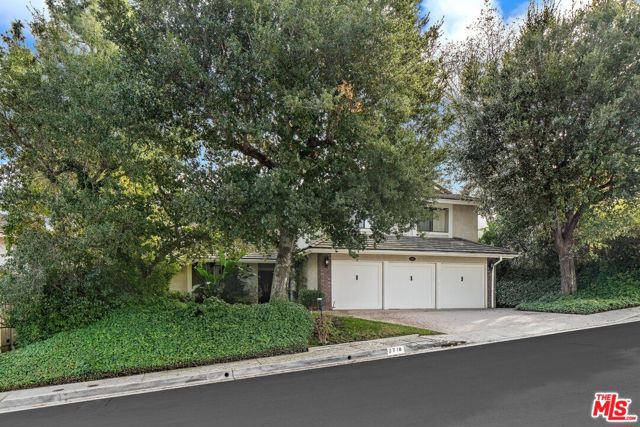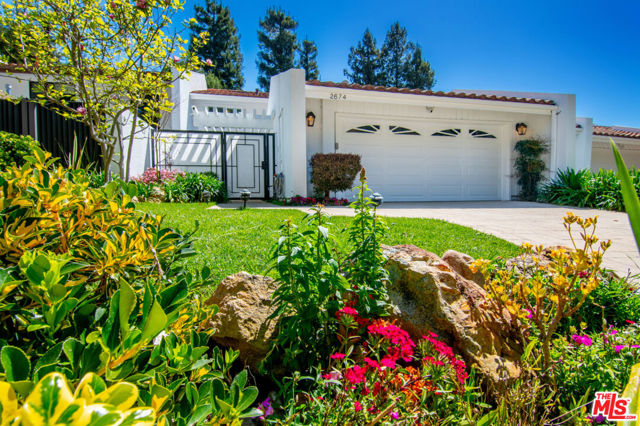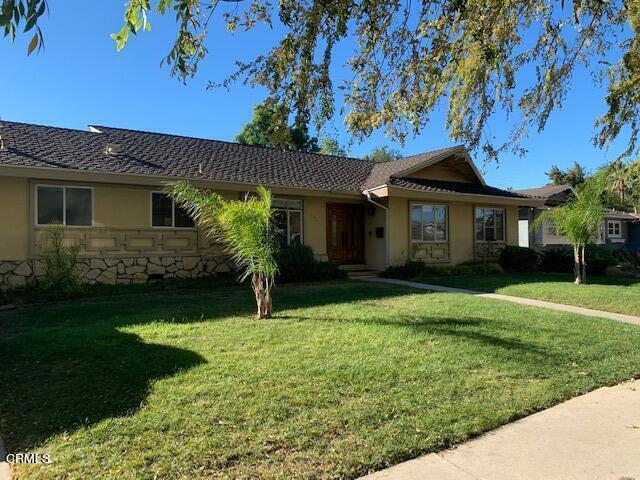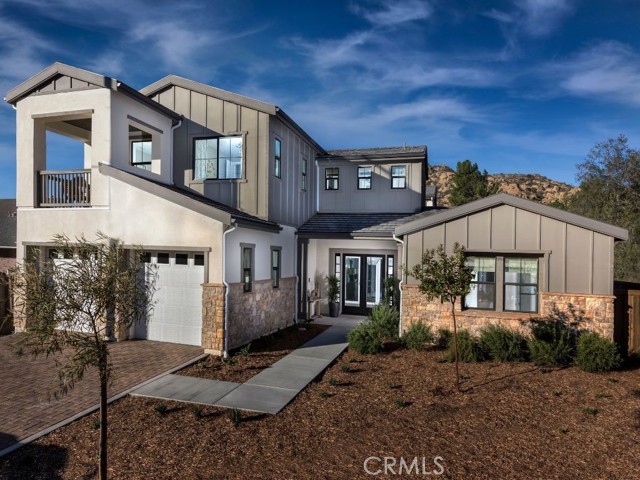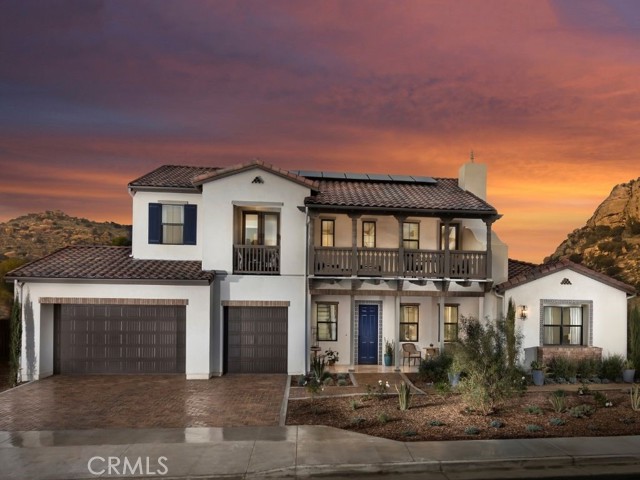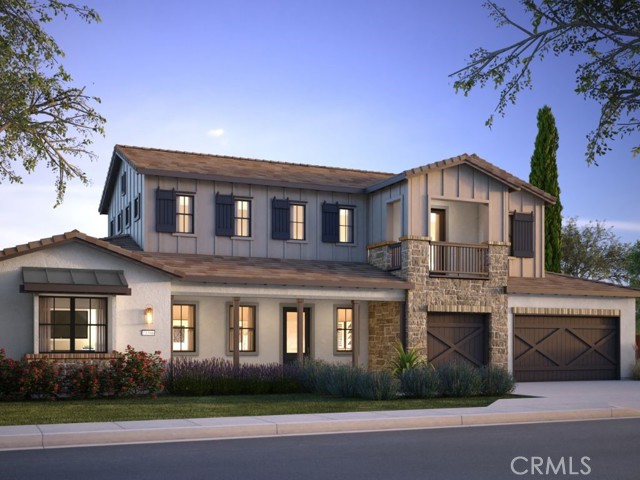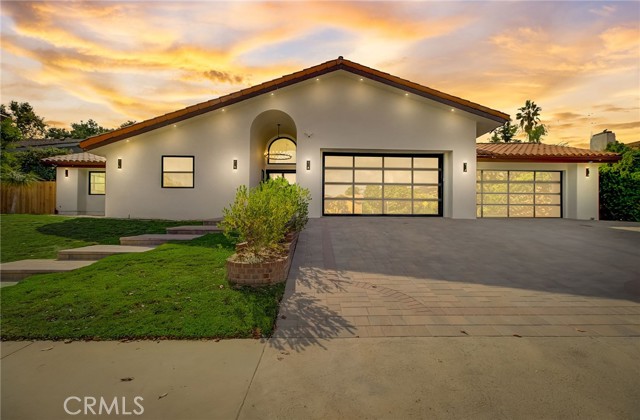
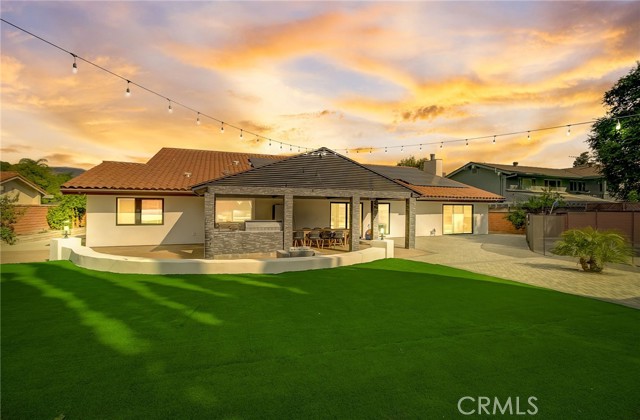
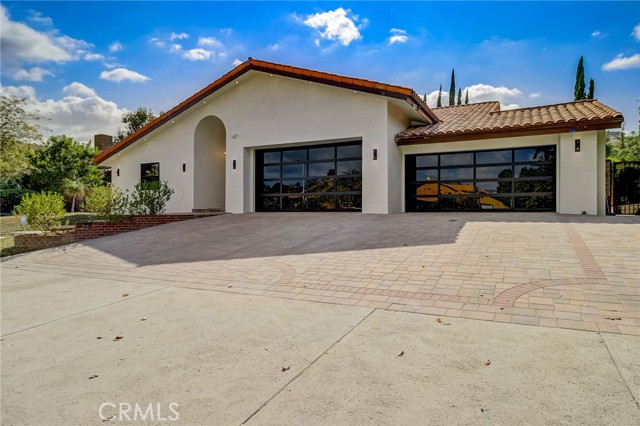
View Photos
22434 Itasca St Chatsworth, CA 91311
$2,395,000
- 5 Beds
- 4.5 Baths
- 3,726 Sq.Ft.
For Sale
Property Overview: 22434 Itasca St Chatsworth, CA has 5 bedrooms, 4.5 bathrooms, 3,726 living square feet and 17,525 square feet lot size. Call an Ardent Real Estate Group agent to verify current availability of this home or with any questions you may have.
Listed by Gary Keshishyan | BRE #01276434 | Pinnacle Estate Properties
Last checked: 37 seconds ago |
Last updated: April 25th, 2024 |
Source CRMLS |
DOM: 40
Get a $8,981 Cash Reward
New
Buy this home with Ardent Real Estate Group and get $8,981 back.
Call/Text (714) 706-1823
Home details
- Lot Sq. Ft
- 17,525
- HOA Dues
- $0/mo
- Year built
- 1979
- Garage
- 4 Car
- Property Type:
- Single Family Home
- Status
- Active
- MLS#
- SR24054476
- City
- Chatsworth
- County
- Los Angeles
- Time on Site
- 39 days
Show More
Open Houses for 22434 Itasca St
No upcoming open houses
Schedule Tour
Loading...
Virtual Tour
Use the following link to view this property's virtual tour:
Property Details for 22434 Itasca St
Local Chatsworth Agent
Loading...
Sale History for 22434 Itasca St
Last sold for $1,660,000 on December 2nd, 2021
-
March, 2024
-
Mar 18, 2024
Date
Canceled
CRMLS: SR24002904
$2,485,000
Price
-
Jan 5, 2024
Date
Active
CRMLS: SR24002904
$2,485,000
Price
-
Listing provided courtesy of CRMLS
-
March, 2024
-
Mar 18, 2024
Date
Active
CRMLS: SR24054476
$2,395,000
Price
-
January, 2024
-
Jan 5, 2024
Date
Canceled
CRMLS: SR23198516
$2,585,000
Price
-
Oct 26, 2023
Date
Active
CRMLS: SR23198516
$2,585,000
Price
-
Listing provided courtesy of CRMLS
-
December, 2021
-
Dec 2, 2021
Date
Sold
CRMLS: SR21219662
$1,660,000
Price
-
Oct 9, 2021
Date
Active
CRMLS: SR21219662
$1,599,500
Price
-
Listing provided courtesy of CRMLS
-
September, 2019
-
Sep 26, 2019
Date
Sold
CRMLS: SR19149121
$1,039,000
Price
-
Aug 30, 2019
Date
Active Under Contract
CRMLS: SR19149121
$1,039,000
Price
-
Aug 30, 2019
Date
Active
CRMLS: SR19149121
$1,039,000
Price
-
Jul 10, 2019
Date
Active Under Contract
CRMLS: SR19149121
$1,039,000
Price
-
Jun 24, 2019
Date
Active
CRMLS: SR19149121
$1,039,000
Price
-
Listing provided courtesy of CRMLS
-
September, 2019
-
Sep 26, 2019
Date
Sold (Public Records)
Public Records
$1,039,000
Price
-
June, 2019
-
Jun 24, 2019
Date
Canceled
CRMLS: SR19015776
$1,075,000
Price
-
Jun 5, 2019
Date
Price Change
CRMLS: SR19015776
$1,075,000
Price
-
Jan 22, 2019
Date
Active
CRMLS: SR19015776
$1,099,000
Price
-
Listing provided courtesy of CRMLS
Show More
Tax History for 22434 Itasca St
Assessed Value (2020):
$1,039,000
| Year | Land Value | Improved Value | Assessed Value |
|---|---|---|---|
| 2020 | $575,000 | $464,000 | $1,039,000 |
Home Value Compared to the Market
This property vs the competition
About 22434 Itasca St
Detailed summary of property
Public Facts for 22434 Itasca St
Public county record property details
- Beds
- 4
- Baths
- 4
- Year built
- 1979
- Sq. Ft.
- 3,593
- Lot Size
- 17,519
- Stories
- --
- Type
- Single Family Residential
- Pool
- Yes
- Spa
- No
- County
- Los Angeles
- Lot#
- 9
- APN
- 2727-001-009
The source for these homes facts are from public records.
91311 Real Estate Sale History (Last 30 days)
Last 30 days of sale history and trends
Median List Price
$999,000
Median List Price/Sq.Ft.
$470
Median Sold Price
$935,000
Median Sold Price/Sq.Ft.
$484
Total Inventory
94
Median Sale to List Price %
104%
Avg Days on Market
28
Loan Type
Conventional (73.91%), FHA (0%), VA (0%), Cash (4.35%), Other (17.39%)
Tour This Home
Buy with Ardent Real Estate Group and save $8,981.
Contact Jon
Chatsworth Agent
Call, Text or Message
Chatsworth Agent
Call, Text or Message
Get a $8,981 Cash Reward
New
Buy this home with Ardent Real Estate Group and get $8,981 back.
Call/Text (714) 706-1823
Homes for Sale Near 22434 Itasca St
Nearby Homes for Sale
Recently Sold Homes Near 22434 Itasca St
Related Resources to 22434 Itasca St
New Listings in 91311
Popular Zip Codes
Popular Cities
- Anaheim Hills Homes for Sale
- Brea Homes for Sale
- Corona Homes for Sale
- Fullerton Homes for Sale
- Huntington Beach Homes for Sale
- Irvine Homes for Sale
- La Habra Homes for Sale
- Long Beach Homes for Sale
- Los Angeles Homes for Sale
- Ontario Homes for Sale
- Placentia Homes for Sale
- Riverside Homes for Sale
- San Bernardino Homes for Sale
- Whittier Homes for Sale
- Yorba Linda Homes for Sale
- More Cities
Other Chatsworth Resources
- Chatsworth Homes for Sale
- Chatsworth Townhomes for Sale
- Chatsworth Condos for Sale
- Chatsworth 1 Bedroom Homes for Sale
- Chatsworth 2 Bedroom Homes for Sale
- Chatsworth 3 Bedroom Homes for Sale
- Chatsworth 4 Bedroom Homes for Sale
- Chatsworth 5 Bedroom Homes for Sale
- Chatsworth Single Story Homes for Sale
- Chatsworth Homes for Sale with Pools
- Chatsworth Homes for Sale with 3 Car Garages
- Chatsworth New Homes for Sale
- Chatsworth Homes for Sale with Large Lots
- Chatsworth Cheapest Homes for Sale
- Chatsworth Luxury Homes for Sale
- Chatsworth Newest Listings for Sale
- Chatsworth Homes Pending Sale
- Chatsworth Recently Sold Homes
Based on information from California Regional Multiple Listing Service, Inc. as of 2019. This information is for your personal, non-commercial use and may not be used for any purpose other than to identify prospective properties you may be interested in purchasing. Display of MLS data is usually deemed reliable but is NOT guaranteed accurate by the MLS. Buyers are responsible for verifying the accuracy of all information and should investigate the data themselves or retain appropriate professionals. Information from sources other than the Listing Agent may have been included in the MLS data. Unless otherwise specified in writing, Broker/Agent has not and will not verify any information obtained from other sources. The Broker/Agent providing the information contained herein may or may not have been the Listing and/or Selling Agent.
