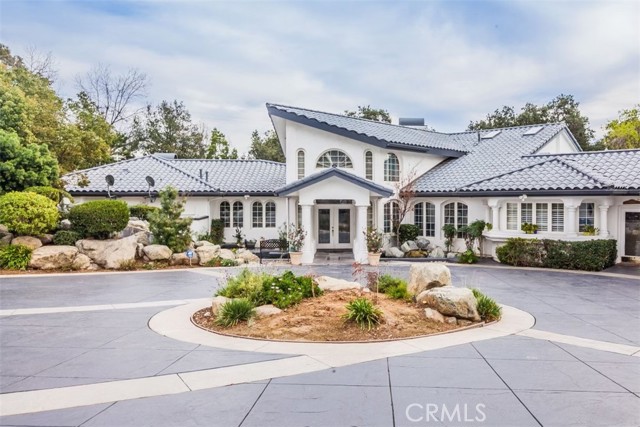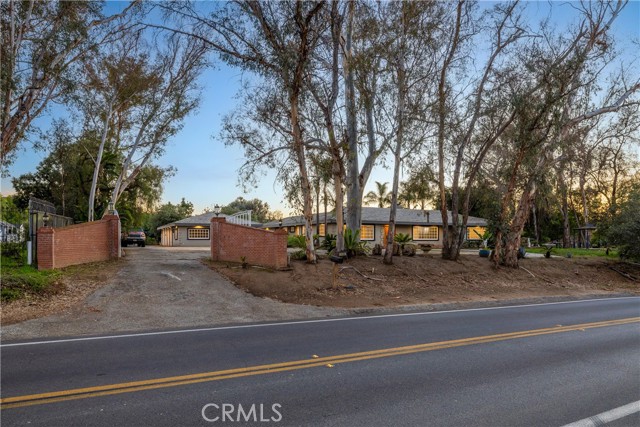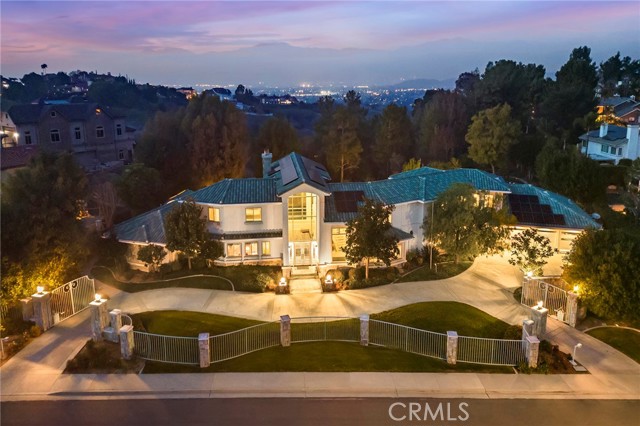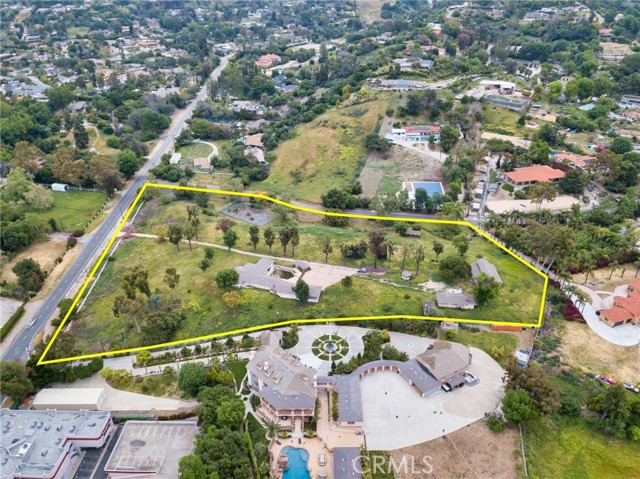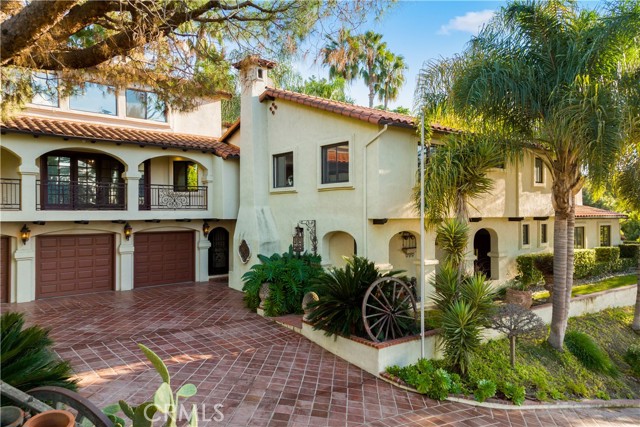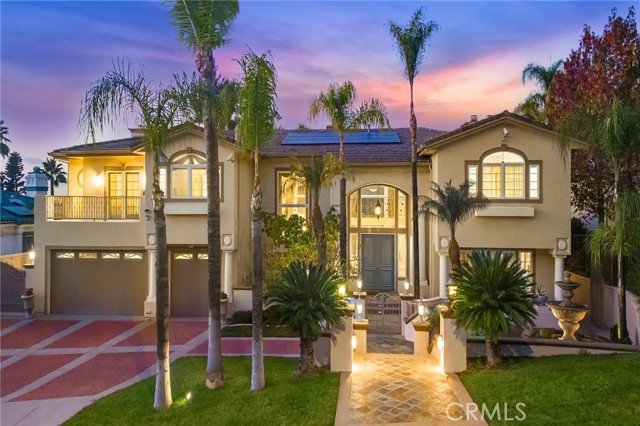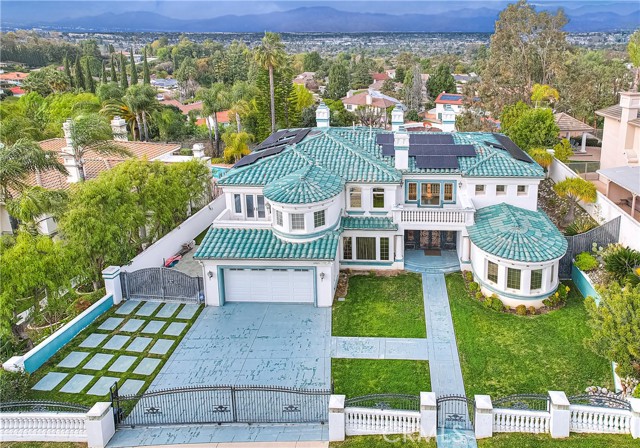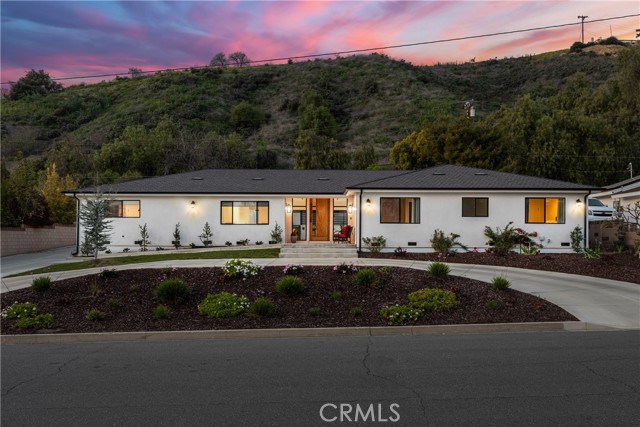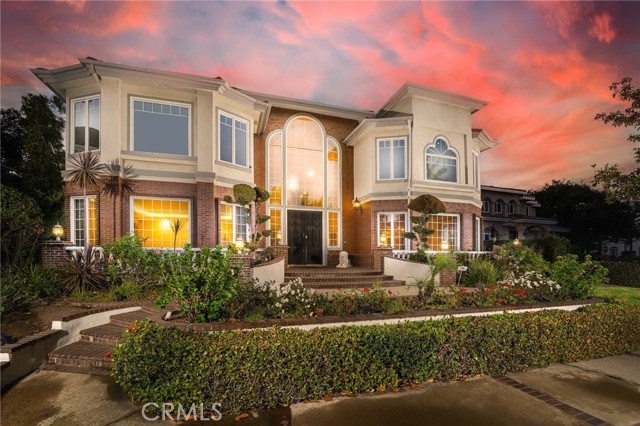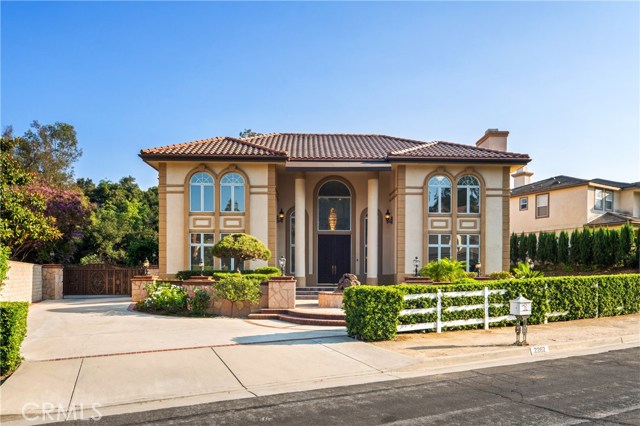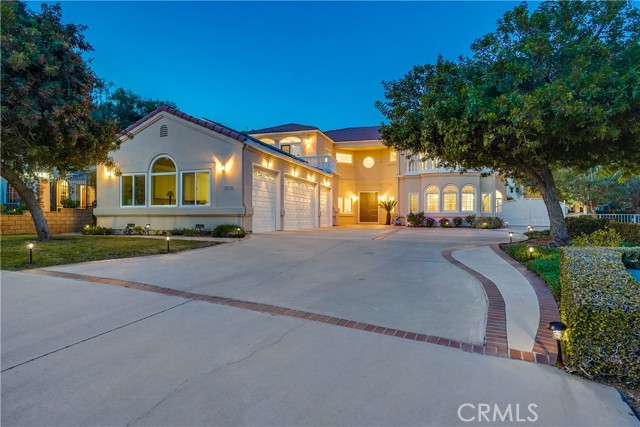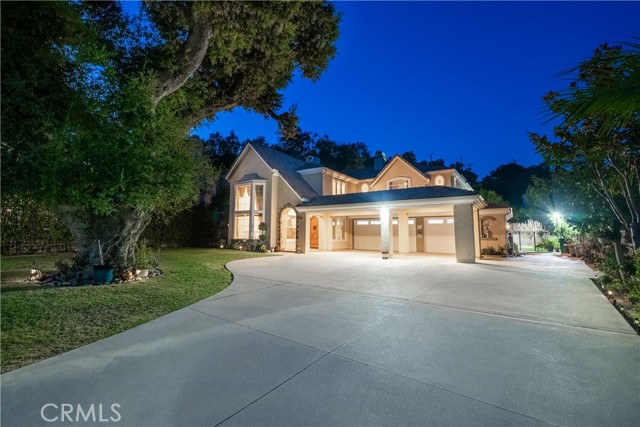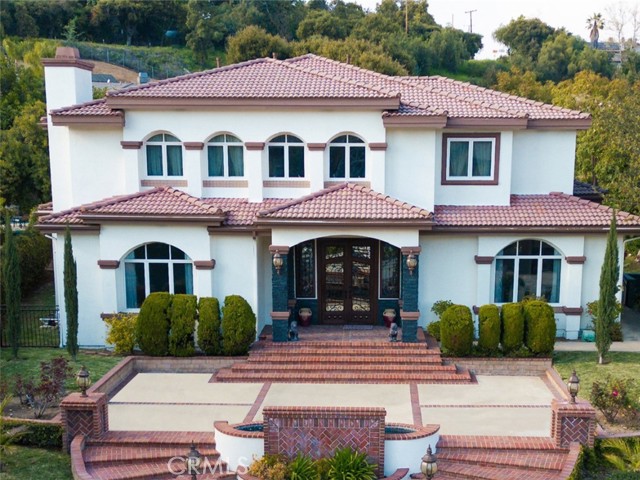
Open Today 12pm-2pm
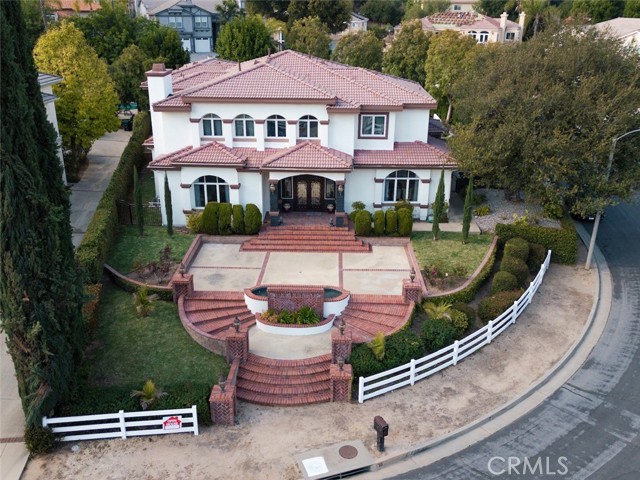
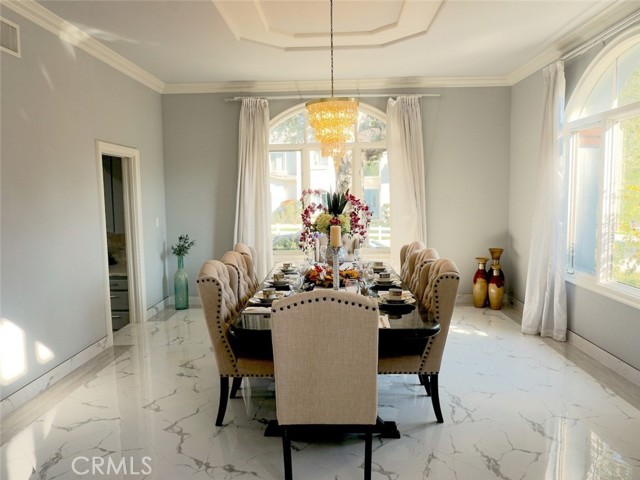
View Photos
2245 Kingsbridge Court San Dimas, CA 91773
$2,774,900
- 7 Beds
- 6.5 Baths
- 6,457 Sq.Ft.
For Sale
Property Overview: 2245 Kingsbridge Court San Dimas, CA has 7 bedrooms, 6.5 bathrooms, 6,457 living square feet and 16,218 square feet lot size. Call an Ardent Real Estate Group agent to verify current availability of this home or with any questions you may have.
Listed by ISAAC VIZCARRA | BRE #01444005 | ROCKCAL REAL ESTATE
Last checked: 7 minutes ago |
Last updated: April 27th, 2024 |
Source CRMLS |
DOM: 22
Get a $10,406 Cash Reward
New
Buy this home with Ardent Real Estate Group and get $10,406 back.
Call/Text (714) 706-1823
Home details
- Lot Sq. Ft
- 16,218
- HOA Dues
- $0/mo
- Year built
- 1991
- Garage
- 3 Car
- Property Type:
- Single Family Home
- Status
- Active
- MLS#
- MB24056650
- City
- San Dimas
- County
- Los Angeles
- Time on Site
- 36 days
Show More
Open Houses for 2245 Kingsbridge Court
Saturday, Apr 27th:
12:00pm-2:00pm
Sunday, Apr 28th:
12:00pm-3:00pm
Schedule Tour
Loading...
Property Details for 2245 Kingsbridge Court
Local San Dimas Agent
Loading...
Sale History for 2245 Kingsbridge Court
Last sold for $1,565,000 on February 25th, 2021
-
April, 2024
-
Apr 2, 2024
Date
Active
CRMLS: MB24056650
$2,888,000
Price
-
March, 2024
-
Mar 1, 2024
Date
Canceled
CRMLS: MB24029069
$2,888,000
Price
-
Feb 15, 2024
Date
Active
CRMLS: MB24029069
$2,888,000
Price
-
Listing provided courtesy of CRMLS
-
February, 2021
-
Feb 25, 2021
Date
Sold
CRMLS: TR20012150
$1,565,000
Price
-
Feb 22, 2021
Date
Pending
CRMLS: TR20012150
$1,680,000
Price
-
Jan 11, 2021
Date
Active Under Contract
CRMLS: TR20012150
$1,680,000
Price
-
Aug 26, 2020
Date
Active
CRMLS: TR20012150
$1,680,000
Price
-
Aug 14, 2020
Date
Active Under Contract
CRMLS: TR20012150
$1,680,000
Price
-
Jul 14, 2020
Date
Active
CRMLS: TR20012150
$1,680,000
Price
-
May 15, 2020
Date
Pending
CRMLS: TR20012150
$1,680,000
Price
-
Feb 16, 2020
Date
Active Under Contract
CRMLS: TR20012150
$1,680,000
Price
-
Jan 20, 2020
Date
Active
CRMLS: TR20012150
$1,680,000
Price
-
Listing provided courtesy of CRMLS
-
October, 2019
-
Oct 1, 2019
Date
Expired
CRMLS: TR19131855
$1,680,000
Price
-
Jul 16, 2019
Date
Active
CRMLS: TR19131855
$1,680,000
Price
-
Jul 6, 2019
Date
Hold
CRMLS: TR19131855
$1,680,000
Price
-
Jun 24, 2019
Date
Active
CRMLS: TR19131855
$1,680,000
Price
-
Listing provided courtesy of CRMLS
-
October, 2000
-
Oct 12, 2000
Date
Sold (Public Records)
Public Records
$853,000
Price
-
October, 2000
-
Oct 12, 2000
Date
Sold (Public Records)
Public Records
$69,000
Price
Show More
Tax History for 2245 Kingsbridge Court
Assessed Value (2020):
$1,175,267
| Year | Land Value | Improved Value | Assessed Value |
|---|---|---|---|
| 2020 | $273,626 | $901,641 | $1,175,267 |
Home Value Compared to the Market
This property vs the competition
About 2245 Kingsbridge Court
Detailed summary of property
Public Facts for 2245 Kingsbridge Court
Public county record property details
- Beds
- 3
- Baths
- 4
- Year built
- 1991
- Sq. Ft.
- 6,457
- Lot Size
- 16,213
- Stories
- --
- Type
- Single Family Residential
- Pool
- Yes
- Spa
- No
- County
- Los Angeles
- Lot#
- 27
- APN
- 8426-038-028
The source for these homes facts are from public records.
91773 Real Estate Sale History (Last 30 days)
Last 30 days of sale history and trends
Median List Price
$925,000
Median List Price/Sq.Ft.
$521
Median Sold Price
$887,000
Median Sold Price/Sq.Ft.
$507
Total Inventory
56
Median Sale to List Price %
93.37%
Avg Days on Market
35
Loan Type
Conventional (42.11%), FHA (0%), VA (5.26%), Cash (31.58%), Other (5.26%)
Tour This Home
Buy with Ardent Real Estate Group and save $10,406.
Contact Jon
San Dimas Agent
Call, Text or Message
San Dimas Agent
Call, Text or Message
Get a $10,406 Cash Reward
New
Buy this home with Ardent Real Estate Group and get $10,406 back.
Call/Text (714) 706-1823
Homes for Sale Near 2245 Kingsbridge Court
Nearby Homes for Sale
Recently Sold Homes Near 2245 Kingsbridge Court
Related Resources to 2245 Kingsbridge Court
New Listings in 91773
Popular Zip Codes
Popular Cities
- Anaheim Hills Homes for Sale
- Brea Homes for Sale
- Corona Homes for Sale
- Fullerton Homes for Sale
- Huntington Beach Homes for Sale
- Irvine Homes for Sale
- La Habra Homes for Sale
- Long Beach Homes for Sale
- Los Angeles Homes for Sale
- Ontario Homes for Sale
- Placentia Homes for Sale
- Riverside Homes for Sale
- San Bernardino Homes for Sale
- Whittier Homes for Sale
- Yorba Linda Homes for Sale
- More Cities
Other San Dimas Resources
- San Dimas Homes for Sale
- San Dimas Townhomes for Sale
- San Dimas Condos for Sale
- San Dimas 2 Bedroom Homes for Sale
- San Dimas 3 Bedroom Homes for Sale
- San Dimas 4 Bedroom Homes for Sale
- San Dimas 5 Bedroom Homes for Sale
- San Dimas Single Story Homes for Sale
- San Dimas Homes for Sale with Pools
- San Dimas Homes for Sale with 3 Car Garages
- San Dimas New Homes for Sale
- San Dimas Homes for Sale with Large Lots
- San Dimas Cheapest Homes for Sale
- San Dimas Luxury Homes for Sale
- San Dimas Newest Listings for Sale
- San Dimas Homes Pending Sale
- San Dimas Recently Sold Homes
Based on information from California Regional Multiple Listing Service, Inc. as of 2019. This information is for your personal, non-commercial use and may not be used for any purpose other than to identify prospective properties you may be interested in purchasing. Display of MLS data is usually deemed reliable but is NOT guaranteed accurate by the MLS. Buyers are responsible for verifying the accuracy of all information and should investigate the data themselves or retain appropriate professionals. Information from sources other than the Listing Agent may have been included in the MLS data. Unless otherwise specified in writing, Broker/Agent has not and will not verify any information obtained from other sources. The Broker/Agent providing the information contained herein may or may not have been the Listing and/or Selling Agent.
