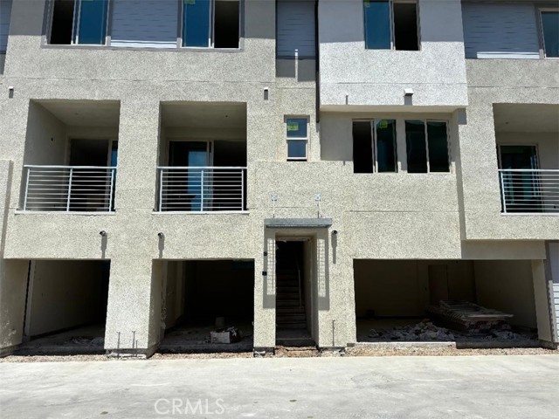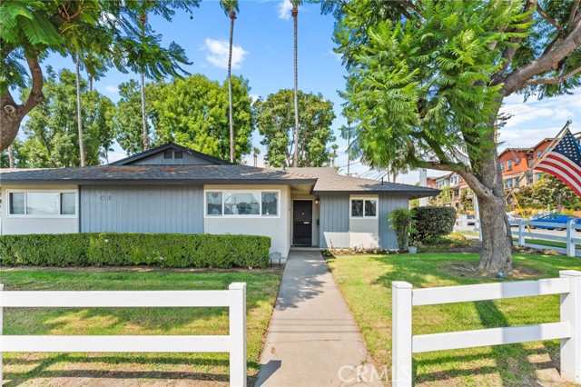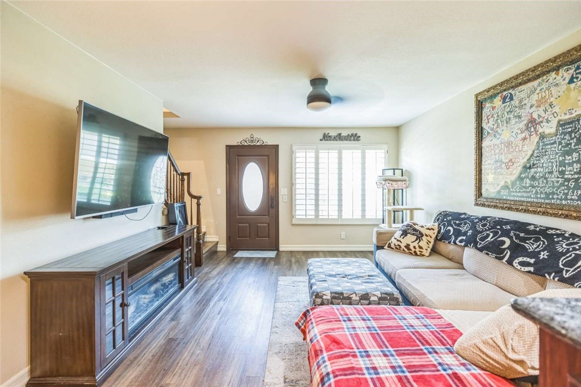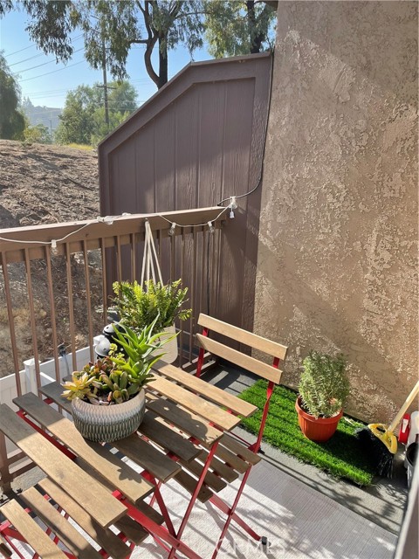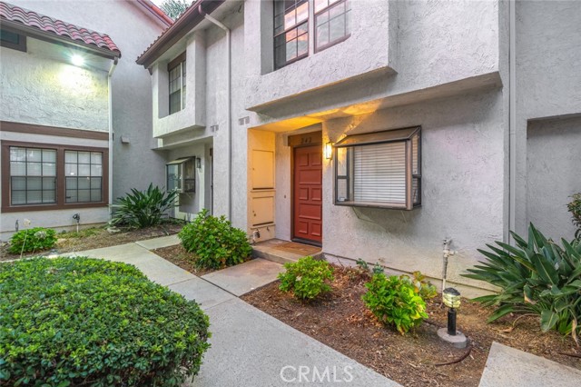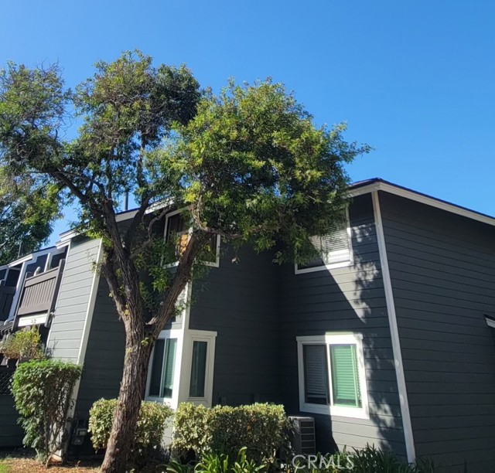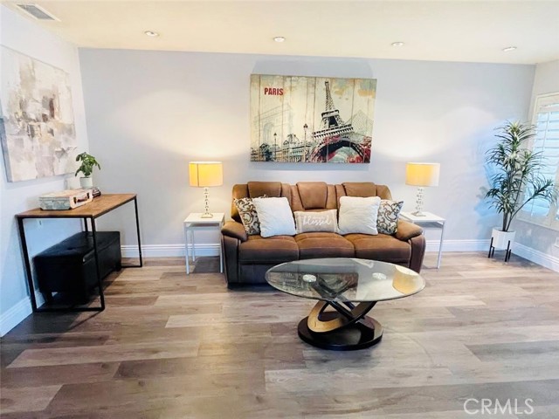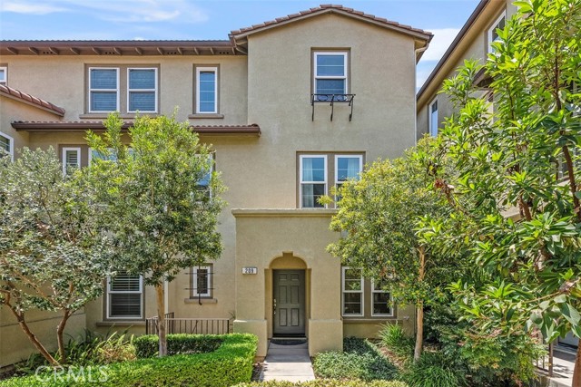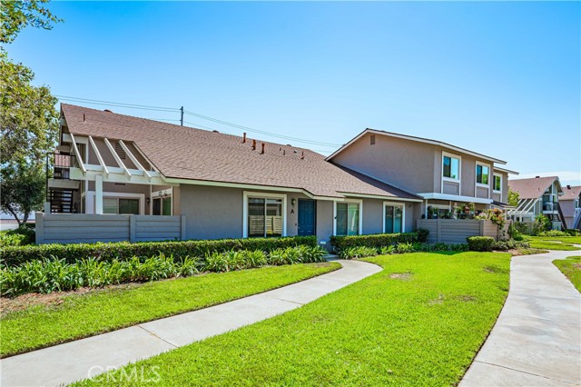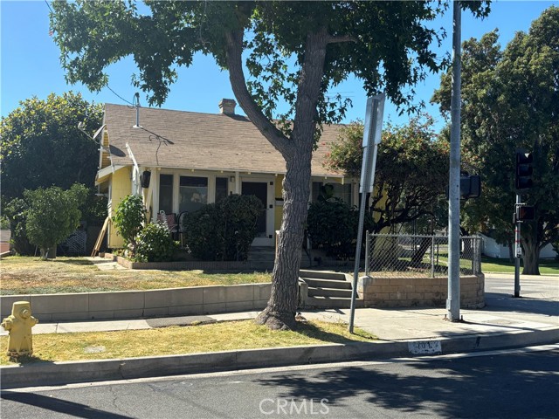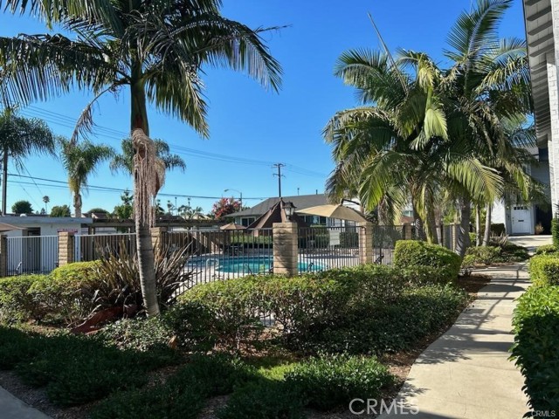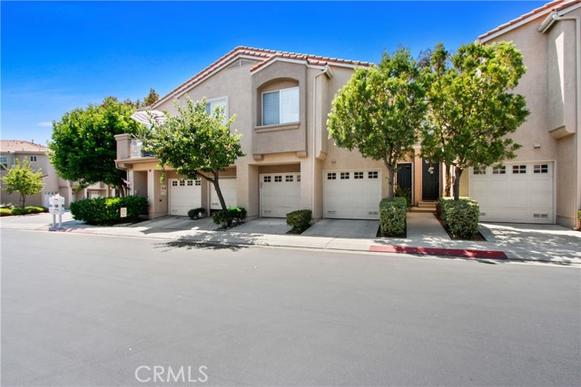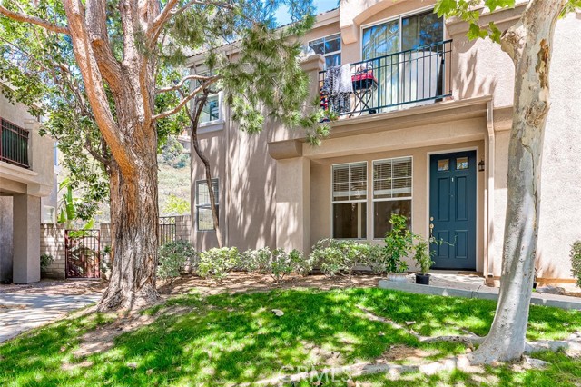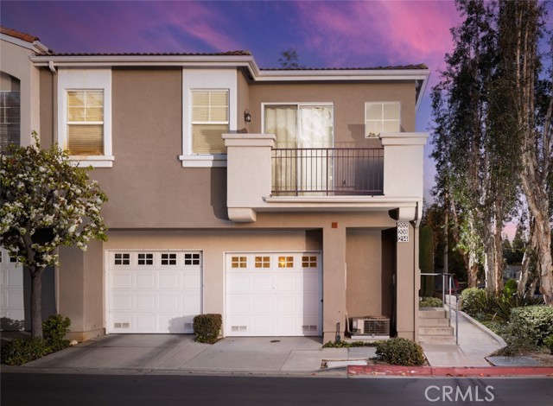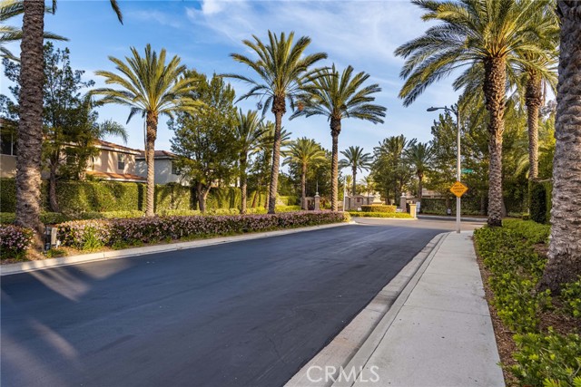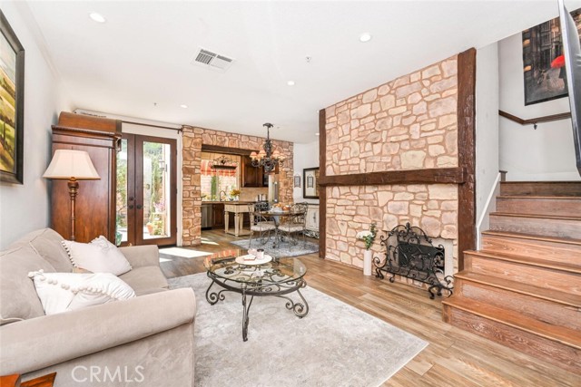
View Photos
225 Draft Way Placentia, CA 92870
$635,000
Sold Price as of 08/26/2021
- 2 Beds
- 2.5 Baths
- 1,162 Sq.Ft.
Sold
Property Overview: 225 Draft Way Placentia, CA has 2 bedrooms, 2.5 bathrooms, 1,162 living square feet and -- square feet lot size. Call an Ardent Real Estate Group agent with any questions you may have.
Listed by Antony Bitar | BRE #02067142 | First Team Real Estate
Last checked: 4 minutes ago |
Last updated: October 13th, 2021 |
Source CRMLS |
DOM: 6
Home details
- Lot Sq. Ft
- --
- HOA Dues
- $340/mo
- Year built
- 1998
- Garage
- 1 Car
- Property Type:
- Condominium
- Status
- Sold
- MLS#
- OC21155152
- City
- Placentia
- County
- Orange
- Time on Site
- 1157 days
Show More
Virtual Tour
Use the following link to view this property's virtual tour:
Property Details for 225 Draft Way
Local Placentia Agent
Loading...
Sale History for 225 Draft Way
Last sold for $635,000 on August 26th, 2021
-
August, 2021
-
Aug 26, 2021
Date
Sold
CRMLS: OC21155152
$635,000
Price
-
Aug 6, 2021
Date
Pending
CRMLS: OC21155152
$599,000
Price
-
Jul 28, 2021
Date
Active Under Contract
CRMLS: OC21155152
$599,000
Price
-
Jul 20, 2021
Date
Active
CRMLS: OC21155152
$599,000
Price
-
May, 2019
-
May 26, 2019
Date
Sold
CRMLS: PW19076970
$502,000
Price
-
May 23, 2019
Date
Pending
CRMLS: PW19076970
$499,000
Price
-
Apr 27, 2019
Date
Active Under Contract
CRMLS: PW19076970
$499,000
Price
-
Apr 9, 2019
Date
Pending
CRMLS: PW19076970
$499,000
Price
-
Apr 5, 2019
Date
Active
CRMLS: PW19076970
$499,000
Price
-
Listing provided courtesy of CRMLS
-
May, 2019
-
May 24, 2019
Date
Sold (Public Records)
Public Records
$502,000
Price
-
April, 2019
-
Apr 2, 2019
Date
Canceled
CRMLS: OC19069887
$499,000
Price
-
Mar 29, 2019
Date
Active
CRMLS: OC19069887
$499,000
Price
-
Listing provided courtesy of CRMLS
-
September, 2014
-
Sep 24, 2014
Date
Sold (Public Records)
Public Records
$420,000
Price
Show More
Tax History for 225 Draft Way
Assessed Value (2020):
$512,040
| Year | Land Value | Improved Value | Assessed Value |
|---|---|---|---|
| 2020 | $370,494 | $141,546 | $512,040 |
Home Value Compared to the Market
This property vs the competition
About 225 Draft Way
Detailed summary of property
Public Facts for 225 Draft Way
Public county record property details
- Beds
- 2
- Baths
- 2
- Year built
- 1998
- Sq. Ft.
- 1,162
- Lot Size
- --
- Stories
- --
- Type
- Condominium Unit (Residential)
- Pool
- No
- Spa
- No
- County
- Orange
- Lot#
- 10,1
- APN
- 934-495-54
The source for these homes facts are from public records.
92870 Real Estate Sale History (Last 30 days)
Last 30 days of sale history and trends
Median List Price
$949,000
Median List Price/Sq.Ft.
$589
Median Sold Price
$1,100,000
Median Sold Price/Sq.Ft.
$603
Total Inventory
84
Median Sale to List Price %
110.17%
Avg Days on Market
21
Loan Type
Conventional (51.72%), FHA (0%), VA (0%), Cash (37.93%), Other (10.34%)
Thinking of Selling?
Is this your property?
Thinking of Selling?
Call, Text or Message
Thinking of Selling?
Call, Text or Message
Homes for Sale Near 225 Draft Way
Nearby Homes for Sale
Recently Sold Homes Near 225 Draft Way
Related Resources to 225 Draft Way
New Listings in 92870
Popular Zip Codes
Popular Cities
- Anaheim Hills Homes for Sale
- Brea Homes for Sale
- Corona Homes for Sale
- Fullerton Homes for Sale
- Huntington Beach Homes for Sale
- Irvine Homes for Sale
- La Habra Homes for Sale
- Long Beach Homes for Sale
- Los Angeles Homes for Sale
- Ontario Homes for Sale
- Riverside Homes for Sale
- San Bernardino Homes for Sale
- Whittier Homes for Sale
- Yorba Linda Homes for Sale
- More Cities
Other Placentia Resources
- Placentia Homes for Sale
- Placentia Townhomes for Sale
- Placentia Condos for Sale
- Placentia 1 Bedroom Homes for Sale
- Placentia 2 Bedroom Homes for Sale
- Placentia 3 Bedroom Homes for Sale
- Placentia 4 Bedroom Homes for Sale
- Placentia 5 Bedroom Homes for Sale
- Placentia Single Story Homes for Sale
- Placentia Homes for Sale with Pools
- Placentia Homes for Sale with 3 Car Garages
- Placentia New Homes for Sale
- Placentia Homes for Sale with Large Lots
- Placentia Cheapest Homes for Sale
- Placentia Luxury Homes for Sale
- Placentia Newest Listings for Sale
- Placentia Homes Pending Sale
- Placentia Recently Sold Homes
Based on information from California Regional Multiple Listing Service, Inc. as of 2019. This information is for your personal, non-commercial use and may not be used for any purpose other than to identify prospective properties you may be interested in purchasing. Display of MLS data is usually deemed reliable but is NOT guaranteed accurate by the MLS. Buyers are responsible for verifying the accuracy of all information and should investigate the data themselves or retain appropriate professionals. Information from sources other than the Listing Agent may have been included in the MLS data. Unless otherwise specified in writing, Broker/Agent has not and will not verify any information obtained from other sources. The Broker/Agent providing the information contained herein may or may not have been the Listing and/or Selling Agent.
