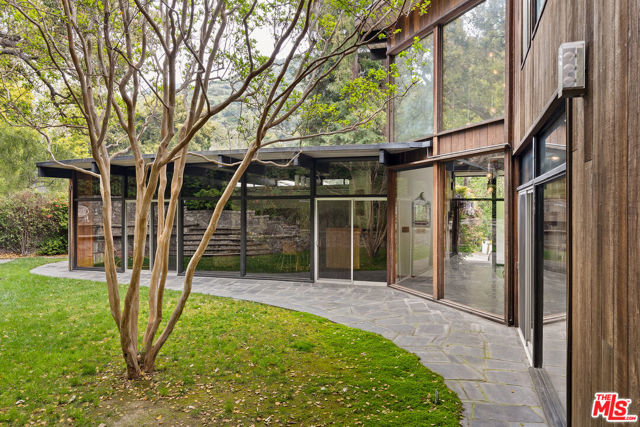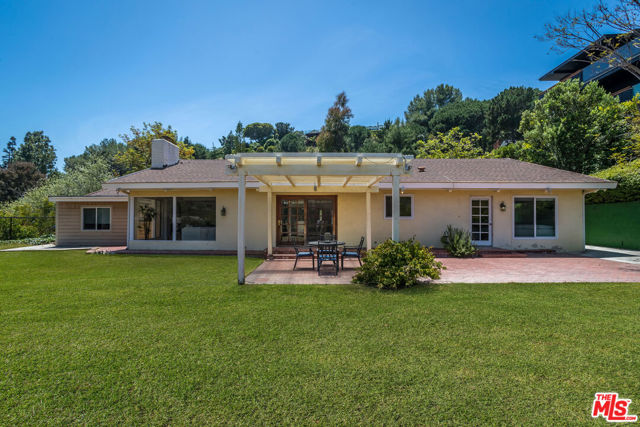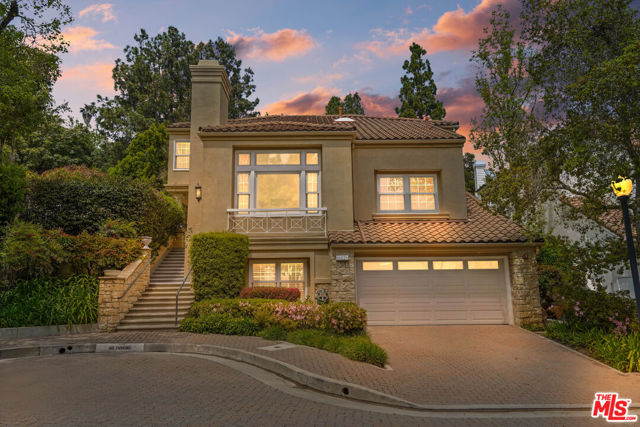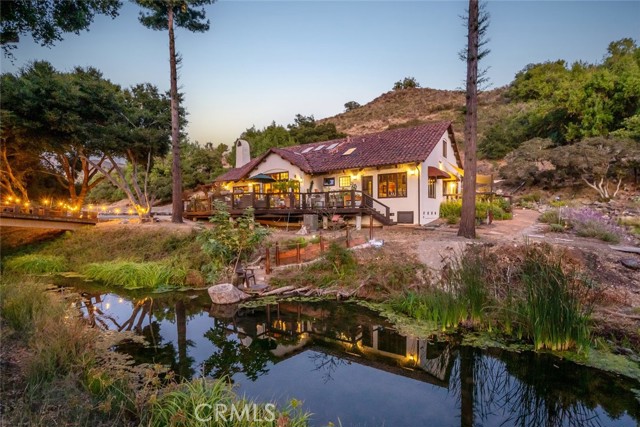
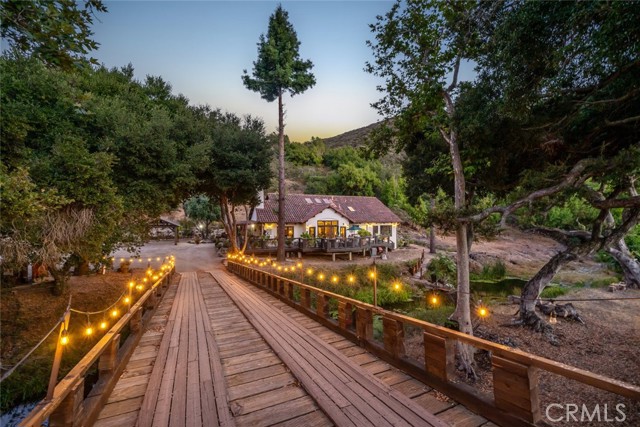
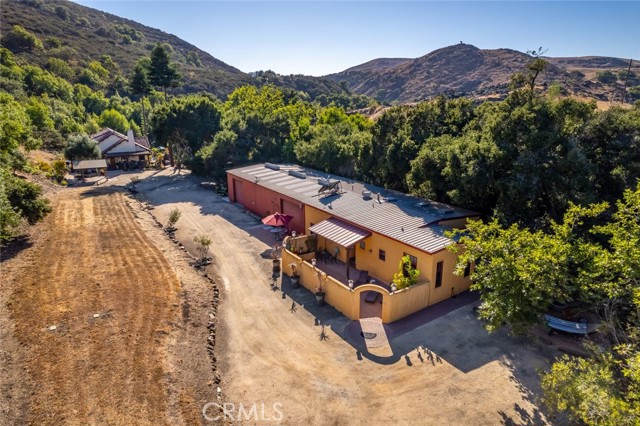
View Photos
2251 Stenner Creek Rd San Luis Obispo, CA 93405
$3,250,000
- 7 Beds
- 6 Baths
- 3,903 Sq.Ft.
For Sale
Property Overview: 2251 Stenner Creek Rd San Luis Obispo, CA has 7 bedrooms, 6 bathrooms, 3,903 living square feet and 217,800 square feet lot size. Call an Ardent Real Estate Group agent to verify current availability of this home or with any questions you may have.
Listed by Amy Daane | BRE #01902657 | The Avenue Central Coast Realty, Inc.
Last checked: 3 minutes ago |
Last updated: October 1st, 2024 |
Source CRMLS |
DOM: 0
Home details
- Lot Sq. Ft
- 217,800
- HOA Dues
- $0/mo
- Year built
- 1992
- Garage
- 4 Car
- Property Type:
- Single Family Home
- Status
- Active
- MLS#
- SC24201064
- City
- San Luis Obispo
- County
- San Luis Obispo
- Time on Site
- 3 hours
Show More
Open Houses for 2251 Stenner Creek Rd
No upcoming open houses
Schedule Tour
Loading...
Virtual Tour
Use the following link to view this property's virtual tour:
Property Details for 2251 Stenner Creek Rd
Local San Luis Obispo Agent
Loading...
Sale History for 2251 Stenner Creek Rd
Last sold for $1,850,000 on February 25th, 2019
-
September, 2024
-
Sep 30, 2024
Date
Active
CRMLS: SC24201064
$3,250,000
Price
-
February, 2019
-
Feb 25, 2019
Date
Sold
CRMLS: SP18152824
$1,850,000
Price
-
Dec 10, 2018
Date
Pending
CRMLS: SP18152824
$1,895,000
Price
-
Oct 11, 2018
Date
Price Change
CRMLS: SP18152824
$1,895,000
Price
-
Sep 17, 2018
Date
Price Change
CRMLS: SP18152824
$1,995,000
Price
-
Jun 29, 2018
Date
Active
CRMLS: SP18152824
$2,195,000
Price
-
Listing provided courtesy of CRMLS
-
February, 2019
-
Feb 25, 2019
Date
Sold (Public Records)
Public Records
$1,850,000
Price
-
June, 2013
-
Jun 17, 2013
Date
Sold (Public Records)
Public Records
$1,046,500
Price
Show More
Tax History for 2251 Stenner Creek Rd
Assessed Value (2020):
$1,887,000
| Year | Land Value | Improved Value | Assessed Value |
|---|---|---|---|
| 2020 | $1,020,000 | $867,000 | $1,887,000 |
Home Value Compared to the Market
This property vs the competition
About 2251 Stenner Creek Rd
Detailed summary of property
Public Facts for 2251 Stenner Creek Rd
Public county record property details
- Beds
- 4
- Baths
- 3
- Year built
- 1992
- Sq. Ft.
- 2,663
- Lot Size
- 217,800
- Stories
- --
- Type
- Rural/Agricultural Residence
- Pool
- No
- Spa
- No
- County
- San Luis Obispo
- Lot#
- --
- APN
- 073-281-009
The source for these homes facts are from public records.
93405 Real Estate Sale History (Last 30 days)
Last 30 days of sale history and trends
Median List Price
$1,295,000
Median List Price/Sq.Ft.
$628
Median Sold Price
$950,000
Median Sold Price/Sq.Ft.
$602
Total Inventory
35
Median Sale to List Price %
101.06%
Avg Days on Market
39
Loan Type
Conventional (35.71%), FHA (7.14%), VA (0%), Cash (21.43%), Other (35.71%)
Homes for Sale Near 2251 Stenner Creek Rd
Nearby Homes for Sale
Recently Sold Homes Near 2251 Stenner Creek Rd
Related Resources to 2251 Stenner Creek Rd
New Listings in 93405
Popular Zip Codes
Popular Cities
- Anaheim Hills Homes for Sale
- Brea Homes for Sale
- Corona Homes for Sale
- Fullerton Homes for Sale
- Huntington Beach Homes for Sale
- Irvine Homes for Sale
- La Habra Homes for Sale
- Long Beach Homes for Sale
- Los Angeles Homes for Sale
- Ontario Homes for Sale
- Placentia Homes for Sale
- Riverside Homes for Sale
- San Bernardino Homes for Sale
- Whittier Homes for Sale
- Yorba Linda Homes for Sale
- More Cities
Other San Luis Obispo Resources
- San Luis Obispo Homes for Sale
- San Luis Obispo Townhomes for Sale
- San Luis Obispo Condos for Sale
- San Luis Obispo 2 Bedroom Homes for Sale
- San Luis Obispo 3 Bedroom Homes for Sale
- San Luis Obispo 4 Bedroom Homes for Sale
- San Luis Obispo 5 Bedroom Homes for Sale
- San Luis Obispo Single Story Homes for Sale
- San Luis Obispo Homes for Sale with Pools
- San Luis Obispo Homes for Sale with 3 Car Garages
- San Luis Obispo New Homes for Sale
- San Luis Obispo Homes for Sale with Large Lots
- San Luis Obispo Cheapest Homes for Sale
- San Luis Obispo Luxury Homes for Sale
- San Luis Obispo Newest Listings for Sale
- San Luis Obispo Homes Pending Sale
- San Luis Obispo Recently Sold Homes
Based on information from California Regional Multiple Listing Service, Inc. as of 2019. This information is for your personal, non-commercial use and may not be used for any purpose other than to identify prospective properties you may be interested in purchasing. Display of MLS data is usually deemed reliable but is NOT guaranteed accurate by the MLS. Buyers are responsible for verifying the accuracy of all information and should investigate the data themselves or retain appropriate professionals. Information from sources other than the Listing Agent may have been included in the MLS data. Unless otherwise specified in writing, Broker/Agent has not and will not verify any information obtained from other sources. The Broker/Agent providing the information contained herein may or may not have been the Listing and/or Selling Agent.

