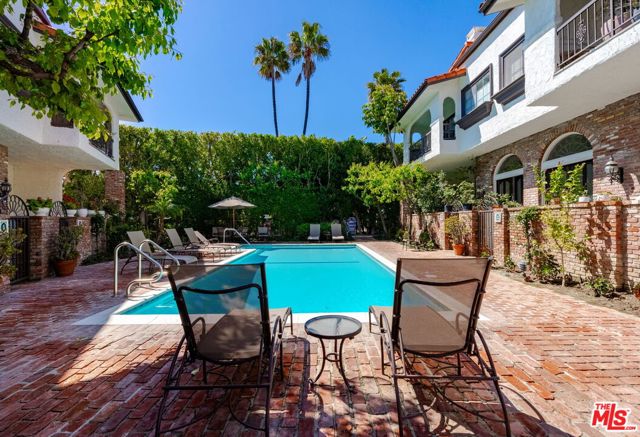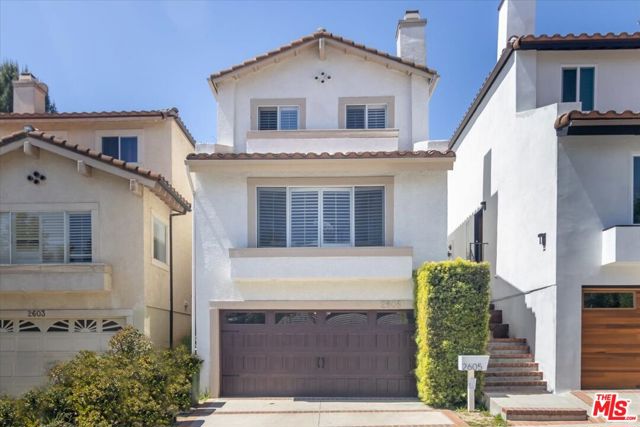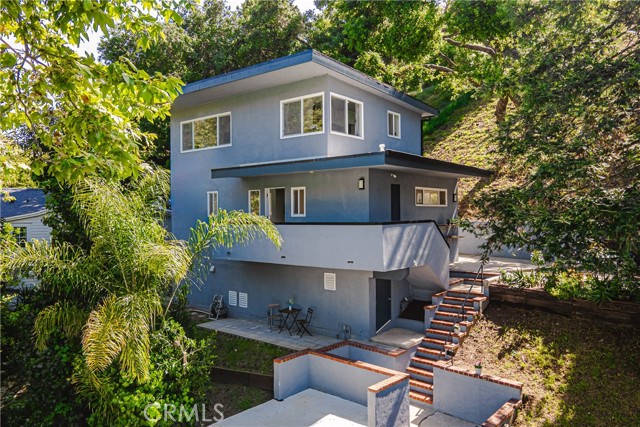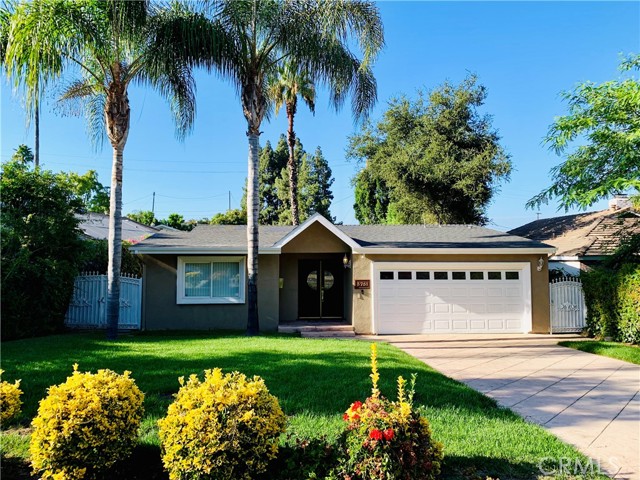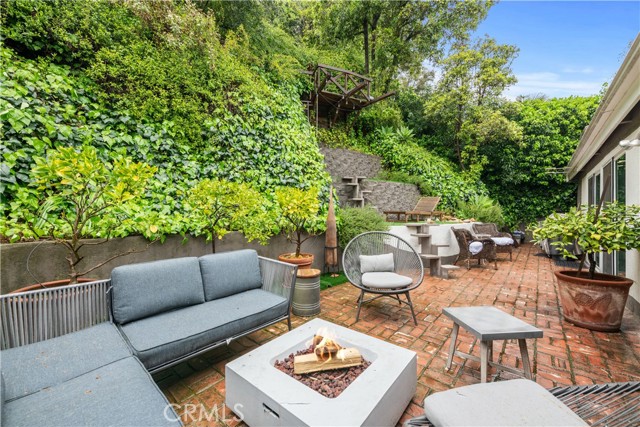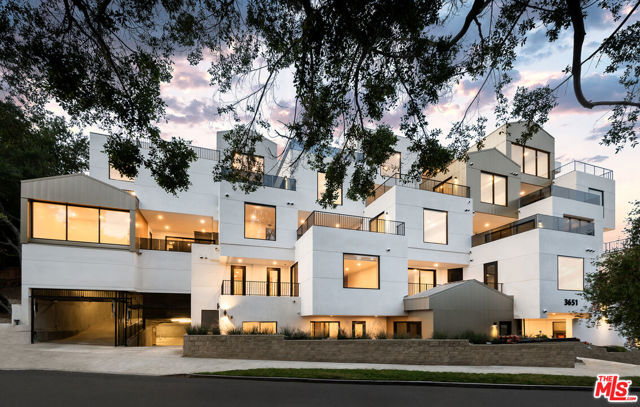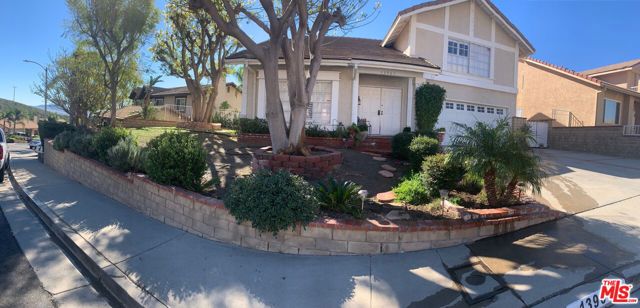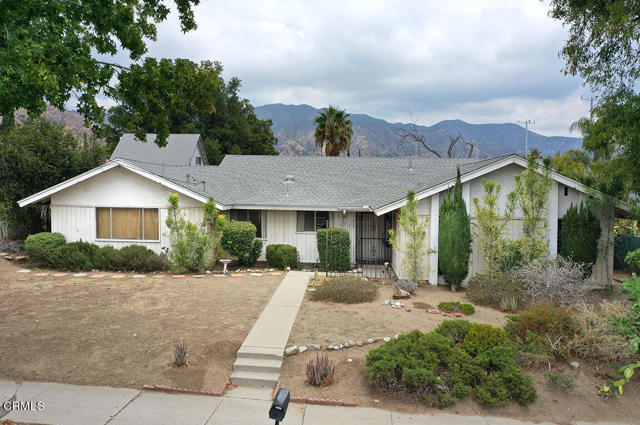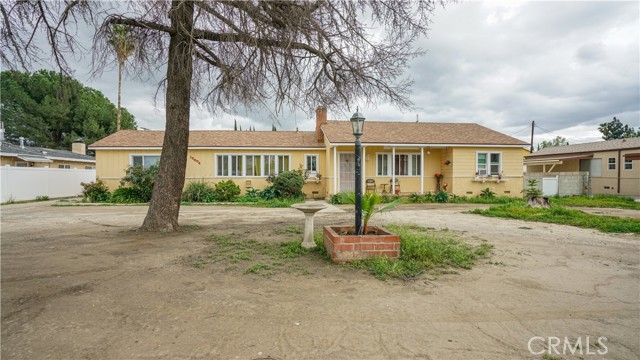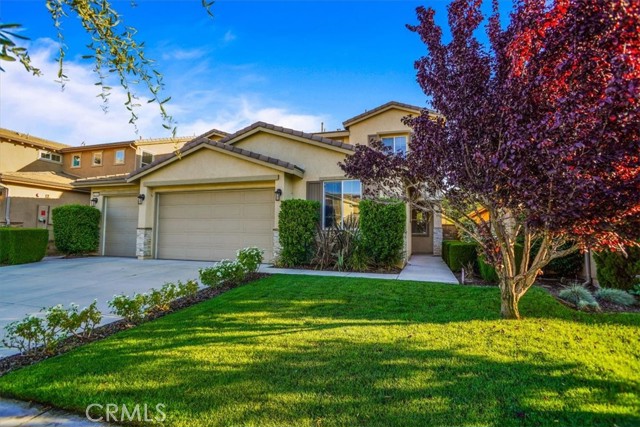
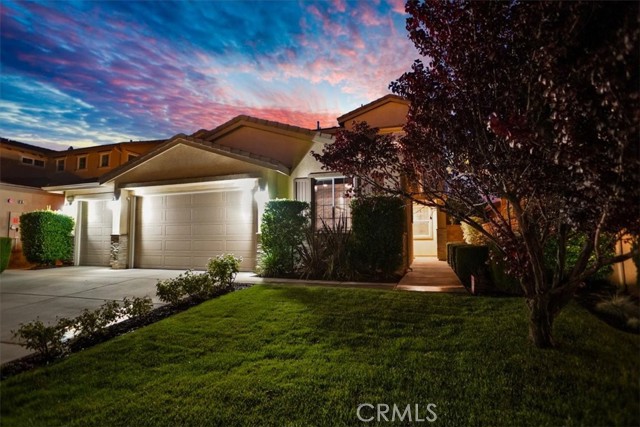
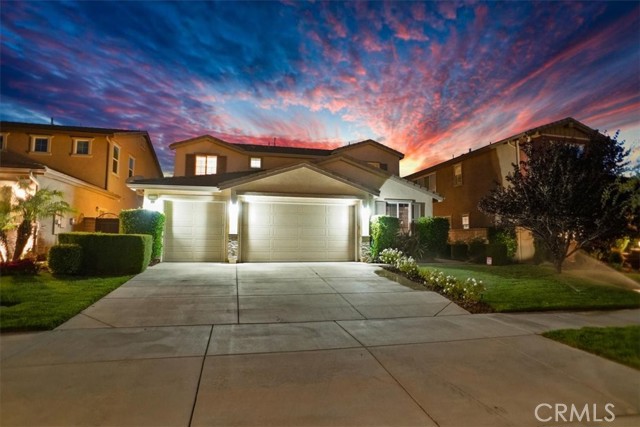
View Photos
22518 Brightwood Pl Saugus, CA 91350
$1,550,000
- 5 Beds
- 4 Baths
- 3,692 Sq.Ft.
For Sale
Property Overview: 22518 Brightwood Pl Saugus, CA has 5 bedrooms, 4 bathrooms, 3,692 living square feet and 6,758 square feet lot size. Call an Ardent Real Estate Group agent to verify current availability of this home or with any questions you may have.
Listed by Gregory Wolf | BRE #01478071 | Keller Williams VIP Properties
Last checked: 1 minute ago |
Last updated: April 19th, 2024 |
Source CRMLS |
DOM: 10
Get a $5,231 Cash Reward
New
Buy this home with Ardent Real Estate Group and get $5,231 back.
Call/Text (714) 706-1823
Home details
- Lot Sq. Ft
- 6,758
- HOA Dues
- $175/mo
- Year built
- 2013
- Garage
- 2 Car
- Property Type:
- Single Family Home
- Status
- Active
- MLS#
- SR24072365
- City
- Saugus
- County
- Los Angeles
- Time on Site
- 13 days
Show More
Open Houses for 22518 Brightwood Pl
No upcoming open houses
Schedule Tour
Loading...
Virtual Tour
Use the following link to view this property's virtual tour:
Property Details for 22518 Brightwood Pl
Local Saugus Agent
Loading...
Sale History for 22518 Brightwood Pl
View property's historical transactions
-
April, 2024
-
Apr 18, 2024
Date
Active
CRMLS: SR24072365
$1,550,000
Price
-
September, 2023
-
Sep 7, 2023
Date
Canceled
CRMLS: SR23159611
$1,358,200
Price
-
Sep 1, 2023
Date
Active
CRMLS: SR23159611
$1,358,200
Price
-
Listing provided courtesy of CRMLS
Show More
Tax History for 22518 Brightwood Pl
Recent tax history for this property
| Year | Land Value | Improved Value | Assessed Value |
|---|---|---|---|
| The tax history for this property will expand as we gather information for this property. | |||
Home Value Compared to the Market
This property vs the competition
About 22518 Brightwood Pl
Detailed summary of property
Public Facts for 22518 Brightwood Pl
Public county record property details
- Beds
- --
- Baths
- --
- Year built
- --
- Sq. Ft.
- --
- Lot Size
- --
- Stories
- --
- Type
- --
- Pool
- --
- Spa
- --
- County
- --
- Lot#
- --
- APN
- --
The source for these homes facts are from public records.
91350 Real Estate Sale History (Last 30 days)
Last 30 days of sale history and trends
Median List Price
$812,000
Median List Price/Sq.Ft.
$432
Median Sold Price
$755,000
Median Sold Price/Sq.Ft.
$459
Total Inventory
102
Median Sale to List Price %
100.68%
Avg Days on Market
21
Loan Type
Conventional (52.78%), FHA (11.11%), VA (0%), Cash (11.11%), Other (25%)
Tour This Home
Buy with Ardent Real Estate Group and save $5,231.
Contact Jon
Saugus Agent
Call, Text or Message
Saugus Agent
Call, Text or Message
Get a $5,231 Cash Reward
New
Buy this home with Ardent Real Estate Group and get $5,231 back.
Call/Text (714) 706-1823
Homes for Sale Near 22518 Brightwood Pl
Nearby Homes for Sale
Recently Sold Homes Near 22518 Brightwood Pl
Related Resources to 22518 Brightwood Pl
New Listings in 91350
Popular Zip Codes
Popular Cities
- Anaheim Hills Homes for Sale
- Brea Homes for Sale
- Corona Homes for Sale
- Fullerton Homes for Sale
- Huntington Beach Homes for Sale
- Irvine Homes for Sale
- La Habra Homes for Sale
- Long Beach Homes for Sale
- Los Angeles Homes for Sale
- Ontario Homes for Sale
- Placentia Homes for Sale
- Riverside Homes for Sale
- San Bernardino Homes for Sale
- Whittier Homes for Sale
- Yorba Linda Homes for Sale
- More Cities
Other Saugus Resources
- Saugus Homes for Sale
- Saugus Townhomes for Sale
- Saugus Condos for Sale
- Saugus 1 Bedroom Homes for Sale
- Saugus 2 Bedroom Homes for Sale
- Saugus 3 Bedroom Homes for Sale
- Saugus 4 Bedroom Homes for Sale
- Saugus 5 Bedroom Homes for Sale
- Saugus Single Story Homes for Sale
- Saugus Homes for Sale with Pools
- Saugus Homes for Sale with 3 Car Garages
- Saugus New Homes for Sale
- Saugus Homes for Sale with Large Lots
- Saugus Cheapest Homes for Sale
- Saugus Luxury Homes for Sale
- Saugus Newest Listings for Sale
- Saugus Homes Pending Sale
- Saugus Recently Sold Homes
Based on information from California Regional Multiple Listing Service, Inc. as of 2019. This information is for your personal, non-commercial use and may not be used for any purpose other than to identify prospective properties you may be interested in purchasing. Display of MLS data is usually deemed reliable but is NOT guaranteed accurate by the MLS. Buyers are responsible for verifying the accuracy of all information and should investigate the data themselves or retain appropriate professionals. Information from sources other than the Listing Agent may have been included in the MLS data. Unless otherwise specified in writing, Broker/Agent has not and will not verify any information obtained from other sources. The Broker/Agent providing the information contained herein may or may not have been the Listing and/or Selling Agent.

