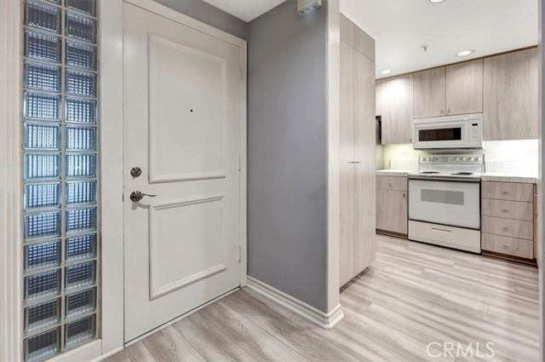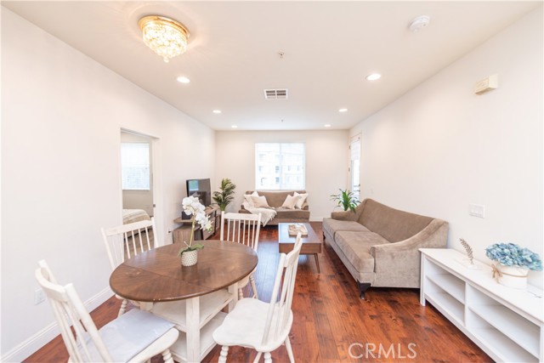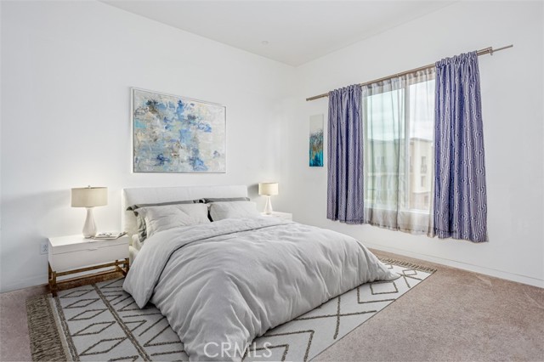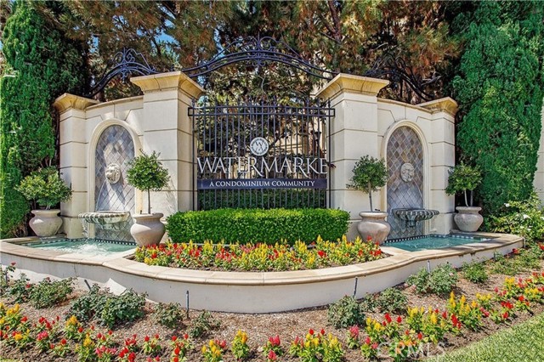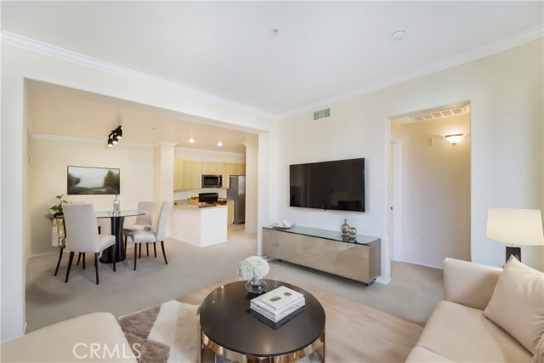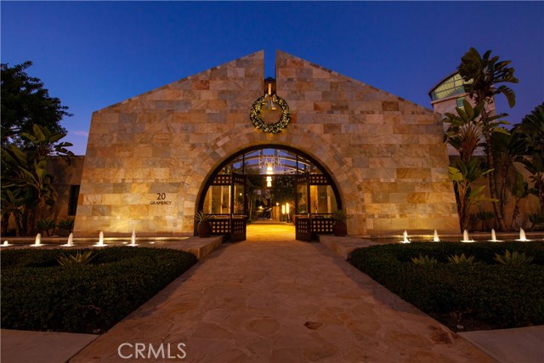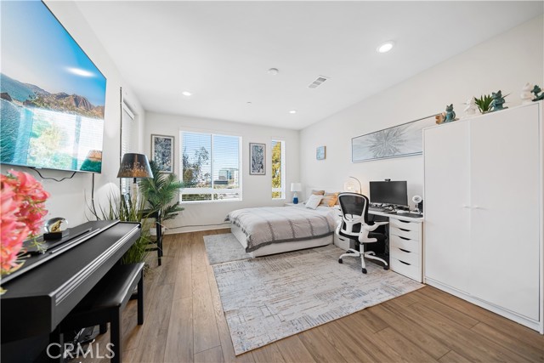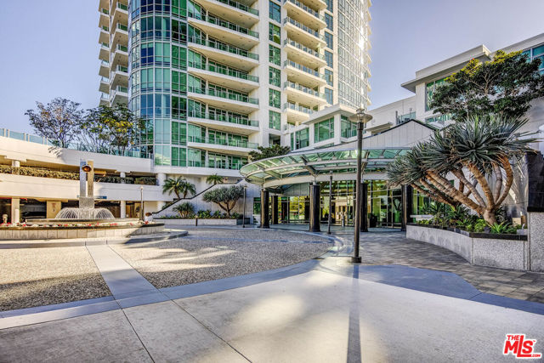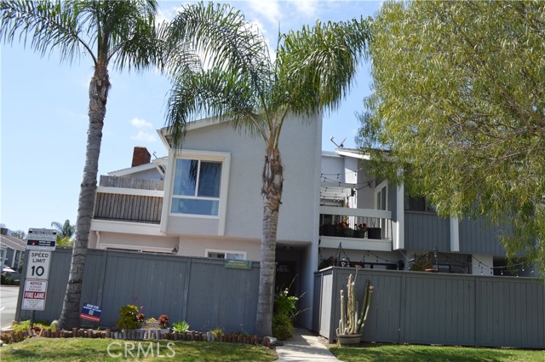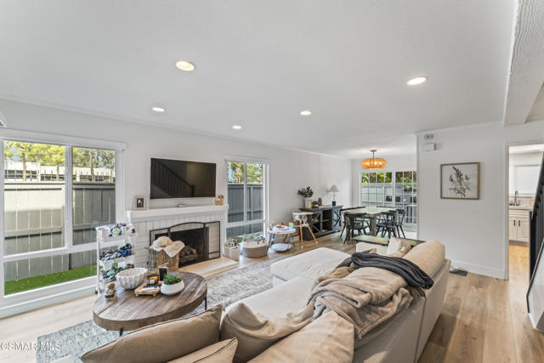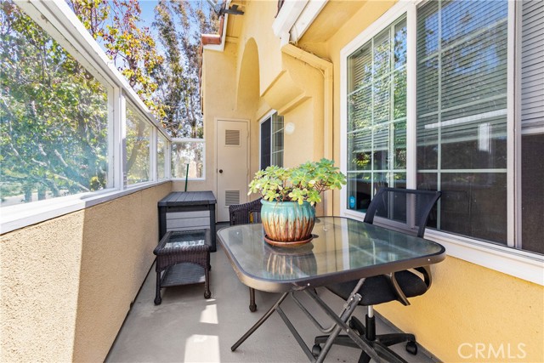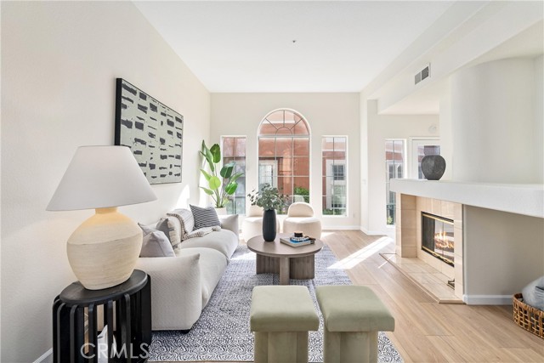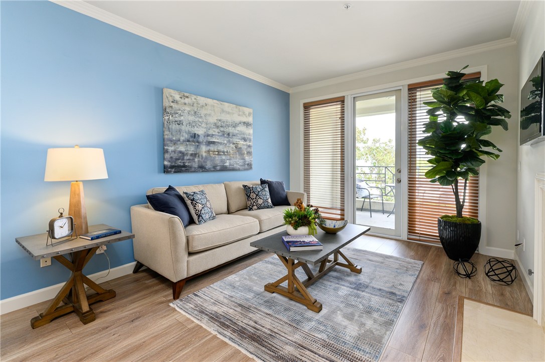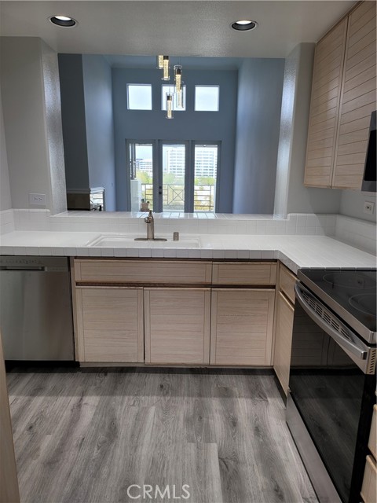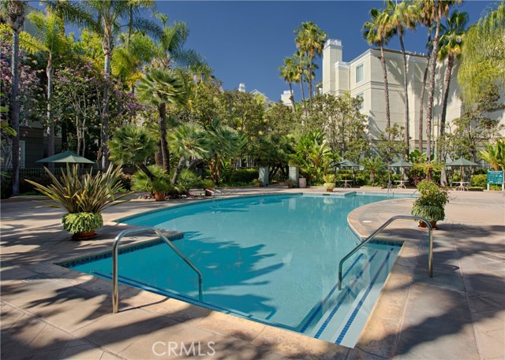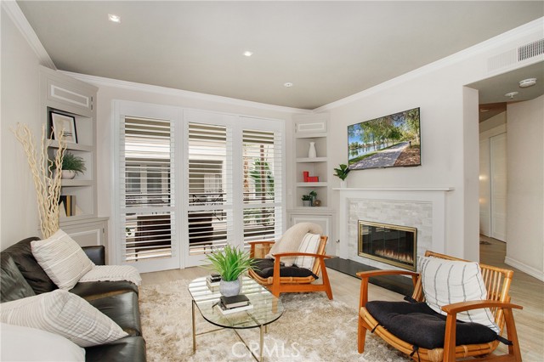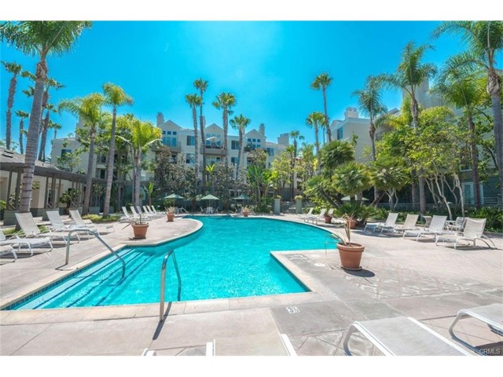
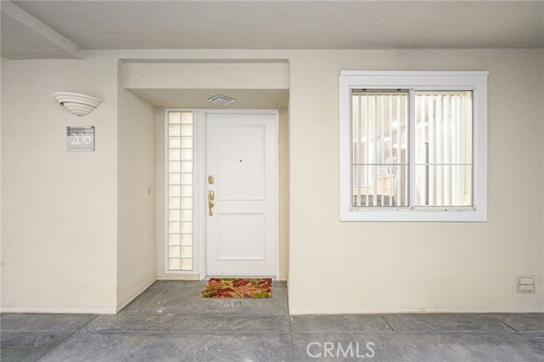
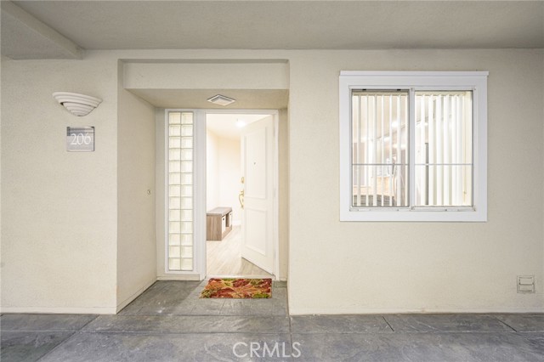
View Photos
2253 Martin #206 Irvine, CA 92612
$821,000
Sold Price as of 03/15/2024
- 2 Beds
- 3 Baths
- 1,261 Sq.Ft.
Sold
Property Overview: 2253 Martin #206 Irvine, CA has 2 bedrooms, 3 bathrooms, 1,261 living square feet and -- square feet lot size. Call an Ardent Real Estate Group agent with any questions you may have.
Listed by Butch Suddarth | BRE #01056845 | Metropolitan Realty, Inc
Last checked: 10 minutes ago |
Last updated: March 15th, 2024 |
Source CRMLS |
DOM: 26
Home details
- Lot Sq. Ft
- --
- HOA Dues
- $605/mo
- Year built
- 1993
- Garage
- 2 Car
- Property Type:
- Condominium
- Status
- Sold
- MLS#
- OC24022574
- City
- Irvine
- County
- Orange
- Time on Site
- 91 days
Show More
Property Details for 2253 Martin #206
Local Irvine Agent
Loading...
Sale History for 2253 Martin #206
Last leased for $3,500 on April 30th, 2024
-
April, 2024
-
Apr 30, 2024
Date
Leased
CRMLS: OC24058697
$3,500
Price
-
Mar 24, 2024
Date
Active
CRMLS: OC24058697
$3,500
Price
-
Listing provided courtesy of CRMLS
-
March, 2024
-
Mar 15, 2024
Date
Sold
CRMLS: OC24022574
$821,000
Price
-
Feb 1, 2024
Date
Active
CRMLS: OC24022574
$825,000
Price
-
February, 2021
-
Feb 18, 2021
Date
Leased
CRMLS: OC21030523
$2,700
Price
-
Feb 18, 2021
Date
Pending
CRMLS: OC21030523
$2,700
Price
-
Feb 13, 2021
Date
Active
CRMLS: OC21030523
$2,700
Price
-
Listing provided courtesy of CRMLS
-
February, 2020
-
Feb 26, 2020
Date
Canceled
CRMLS: OC19240547
$649,000
Price
-
Oct 21, 2019
Date
Active
CRMLS: OC19240547
$649,000
Price
-
Listing provided courtesy of CRMLS
-
April, 2014
-
Apr 18, 2014
Date
Sold (Public Records)
Public Records
$475,000
Price
-
August, 2003
-
Aug 15, 2003
Date
Sold (Public Records)
Public Records
$375,000
Price
Show More
Tax History for 2253 Martin #206
Assessed Value (2020):
$532,422
| Year | Land Value | Improved Value | Assessed Value |
|---|---|---|---|
| 2020 | $311,524 | $220,898 | $532,422 |
Home Value Compared to the Market
This property vs the competition
About 2253 Martin #206
Detailed summary of property
Public Facts for 2253 Martin #206
Public county record property details
- Beds
- 2
- Baths
- 2
- Year built
- 1993
- Sq. Ft.
- 1,261
- Lot Size
- --
- Stories
- --
- Type
- Condominium Unit (Residential)
- Pool
- No
- Spa
- No
- County
- Orange
- Lot#
- 3
- APN
- 937-135-49
The source for these homes facts are from public records.
92612 Real Estate Sale History (Last 30 days)
Last 30 days of sale history and trends
Median List Price
$1,199,000
Median List Price/Sq.Ft.
$841
Median Sold Price
$1,240,500
Median Sold Price/Sq.Ft.
$762
Total Inventory
65
Median Sale to List Price %
103.47%
Avg Days on Market
29
Loan Type
Conventional (22.22%), FHA (0%), VA (0%), Cash (51.85%), Other (25.93%)
Thinking of Selling?
Is this your property?
Thinking of Selling?
Call, Text or Message
Thinking of Selling?
Call, Text or Message
Homes for Sale Near 2253 Martin #206
Nearby Homes for Sale
Recently Sold Homes Near 2253 Martin #206
Related Resources to 2253 Martin #206
New Listings in 92612
Popular Zip Codes
Popular Cities
- Anaheim Hills Homes for Sale
- Brea Homes for Sale
- Corona Homes for Sale
- Fullerton Homes for Sale
- Huntington Beach Homes for Sale
- La Habra Homes for Sale
- Long Beach Homes for Sale
- Los Angeles Homes for Sale
- Ontario Homes for Sale
- Placentia Homes for Sale
- Riverside Homes for Sale
- San Bernardino Homes for Sale
- Whittier Homes for Sale
- Yorba Linda Homes for Sale
- More Cities
Other Irvine Resources
- Irvine Homes for Sale
- Irvine Townhomes for Sale
- Irvine Condos for Sale
- Irvine 1 Bedroom Homes for Sale
- Irvine 2 Bedroom Homes for Sale
- Irvine 3 Bedroom Homes for Sale
- Irvine 4 Bedroom Homes for Sale
- Irvine 5 Bedroom Homes for Sale
- Irvine Single Story Homes for Sale
- Irvine Homes for Sale with Pools
- Irvine Homes for Sale with 3 Car Garages
- Irvine New Homes for Sale
- Irvine Homes for Sale with Large Lots
- Irvine Cheapest Homes for Sale
- Irvine Luxury Homes for Sale
- Irvine Newest Listings for Sale
- Irvine Homes Pending Sale
- Irvine Recently Sold Homes
Based on information from California Regional Multiple Listing Service, Inc. as of 2019. This information is for your personal, non-commercial use and may not be used for any purpose other than to identify prospective properties you may be interested in purchasing. Display of MLS data is usually deemed reliable but is NOT guaranteed accurate by the MLS. Buyers are responsible for verifying the accuracy of all information and should investigate the data themselves or retain appropriate professionals. Information from sources other than the Listing Agent may have been included in the MLS data. Unless otherwise specified in writing, Broker/Agent has not and will not verify any information obtained from other sources. The Broker/Agent providing the information contained herein may or may not have been the Listing and/or Selling Agent.
