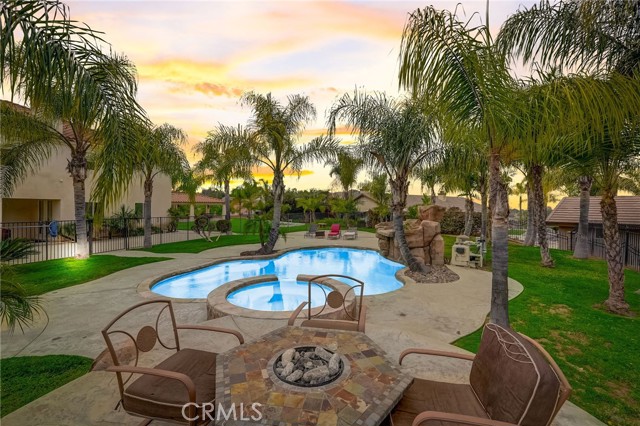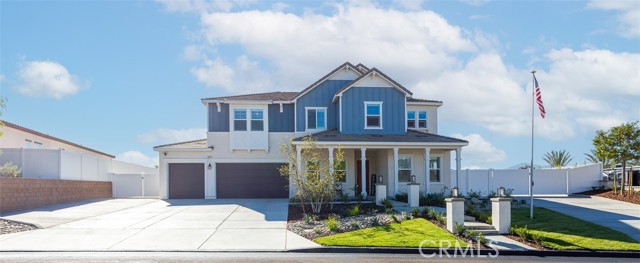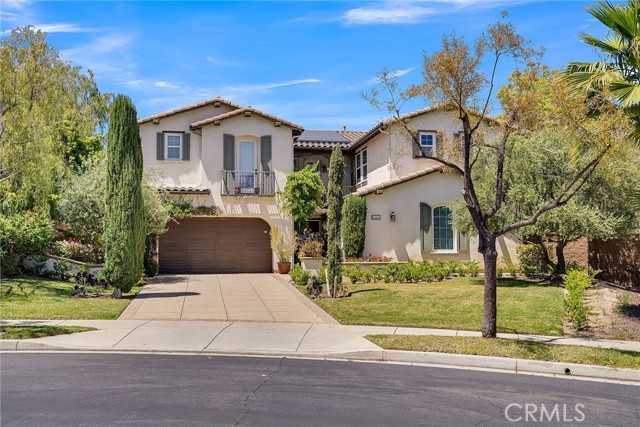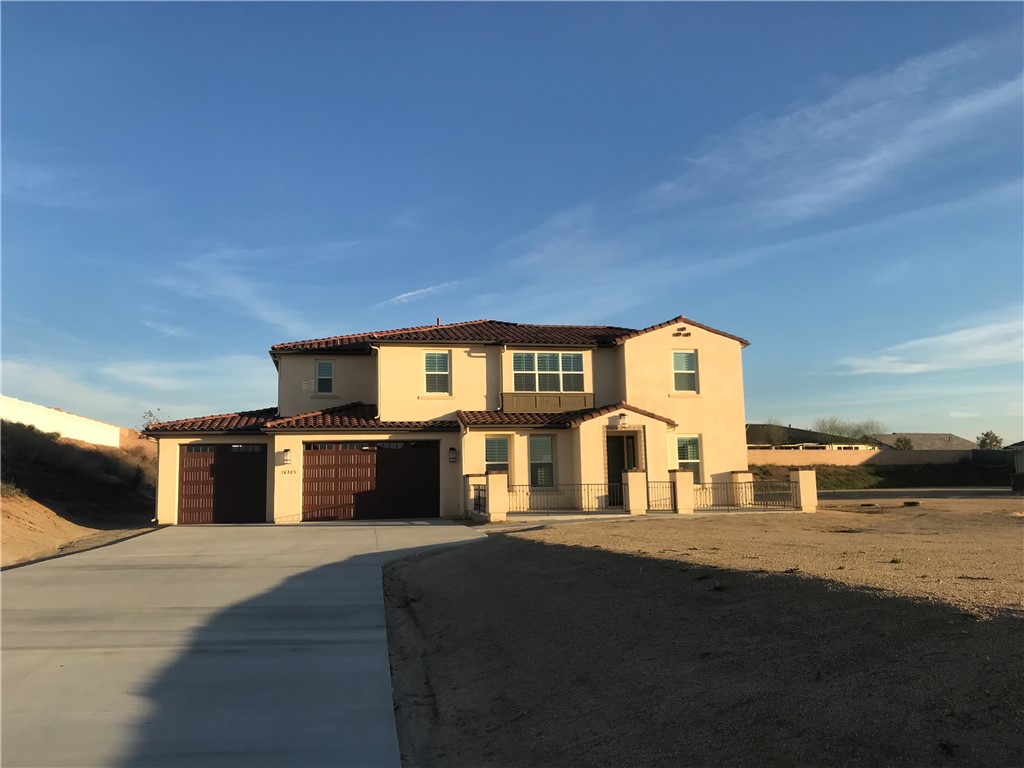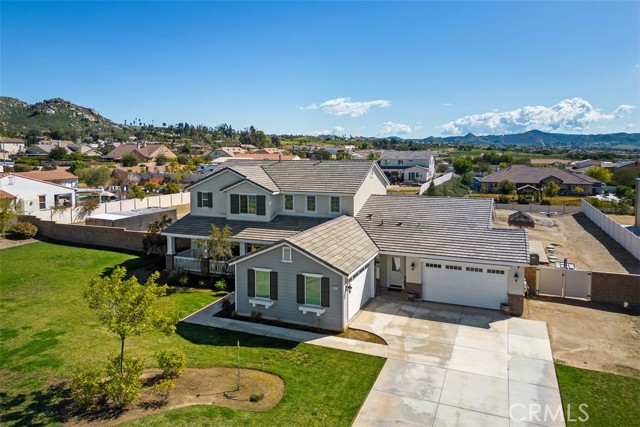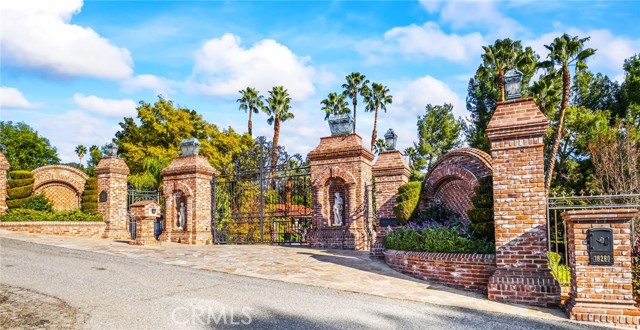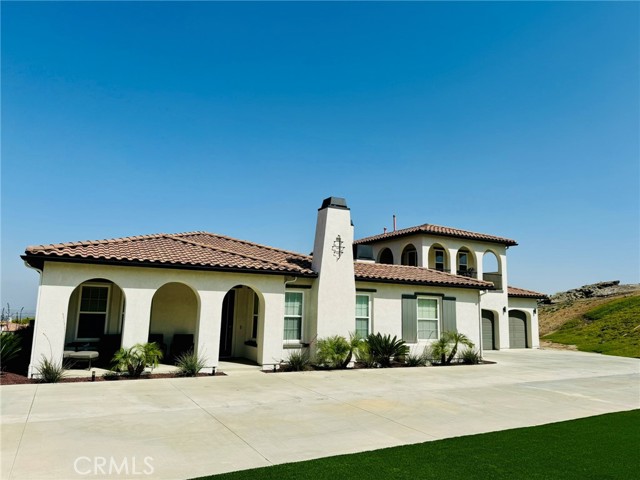22606 San Joaquin Dr Canyon Lake, CA 92587
$1,800,000
- 5 Beds
- 4 Baths
- 4,131 Sq.Ft.
For Sale
Property Overview: 22606 San Joaquin Dr Canyon Lake, CA has 5 bedrooms, 4 bathrooms, 4,131 living square feet and 7,405 square feet lot size. Call an Ardent Real Estate Group agent to verify current availability of this home or with any questions you may have.
Listed by James Lavin | BRE #01954338 | Drive Real Estate, Inc.
Last checked: 14 minutes ago |
Last updated: May 17th, 2024 |
Source CRMLS |
DOM: 15
Get a $5,400 Cash Reward
New
Buy this home with Ardent Real Estate Group and get $5,400 back.
Call/Text (714) 706-1823
Home details
- Lot Sq. Ft
- 7,405
- HOA Dues
- $325/mo
- Year built
- 1990
- Garage
- 3 Car
- Property Type:
- Single Family Home
- Status
- Active
- MLS#
- SW24085776
- City
- Canyon Lake
- County
- Riverside
- Time on Site
- 14 days
Show More
Open Houses for 22606 San Joaquin Dr
No upcoming open houses
Schedule Tour
Loading...
Virtual Tour
Use the following link to view this property's virtual tour:
Property Details for 22606 San Joaquin Dr
Local Canyon Lake Agent
Loading...
Sale History for 22606 San Joaquin Dr
Last sold for $1,186,500 on February 13th, 2024
-
May, 2024
-
May 2, 2024
Date
Active
CRMLS: SW24085776
$1,899,950
Price
-
February, 2024
-
Feb 13, 2024
Date
Sold
CRMLS: IG24009191
$1,186,500
Price
-
Jan 25, 2024
Date
Active
CRMLS: IG24009191
$1,199,000
Price
-
Listing provided courtesy of CRMLS
-
July, 2019
-
Jul 18, 2019
Date
Sold (Public Records)
Public Records
$700,000
Price
-
January, 2001
-
Jan 31, 2001
Date
Sold (Public Records)
Public Records
$600,000
Price
Show More
Tax History for 22606 San Joaquin Dr
Assessed Value (2020):
$700,000
| Year | Land Value | Improved Value | Assessed Value |
|---|---|---|---|
| 2020 | $150,000 | $550,000 | $700,000 |
Home Value Compared to the Market
This property vs the competition
About 22606 San Joaquin Dr
Detailed summary of property
Public Facts for 22606 San Joaquin Dr
Public county record property details
- Beds
- 5
- Baths
- 3
- Year built
- 1990
- Sq. Ft.
- 4,131
- Lot Size
- 7,405
- Stories
- 2
- Type
- Single Family Residential
- Pool
- Yes
- Spa
- No
- County
- Riverside
- Lot#
- 174
- APN
- 353-103-004
The source for these homes facts are from public records.
92587 Real Estate Sale History (Last 30 days)
Last 30 days of sale history and trends
Median List Price
$679,999
Median List Price/Sq.Ft.
$350
Median Sold Price
$630,000
Median Sold Price/Sq.Ft.
$391
Total Inventory
82
Median Sale to List Price %
100.16%
Avg Days on Market
31
Loan Type
Conventional (42.86%), FHA (14.29%), VA (0%), Cash (42.86%), Other (0%)
Tour This Home
Buy with Ardent Real Estate Group and save $5,400.
Contact Jon
Canyon Lake Agent
Call, Text or Message
Canyon Lake Agent
Call, Text or Message
Get a $5,400 Cash Reward
New
Buy this home with Ardent Real Estate Group and get $5,400 back.
Call/Text (714) 706-1823
Homes for Sale Near 22606 San Joaquin Dr
Nearby Homes for Sale
Recently Sold Homes Near 22606 San Joaquin Dr
Related Resources to 22606 San Joaquin Dr
New Listings in 92587
Popular Zip Codes
Popular Cities
- Anaheim Hills Homes for Sale
- Brea Homes for Sale
- Corona Homes for Sale
- Fullerton Homes for Sale
- Huntington Beach Homes for Sale
- Irvine Homes for Sale
- La Habra Homes for Sale
- Long Beach Homes for Sale
- Los Angeles Homes for Sale
- Ontario Homes for Sale
- Placentia Homes for Sale
- Riverside Homes for Sale
- San Bernardino Homes for Sale
- Whittier Homes for Sale
- Yorba Linda Homes for Sale
- More Cities
Other Canyon Lake Resources
- Canyon Lake Homes for Sale
- Canyon Lake Condos for Sale
- Canyon Lake 2 Bedroom Homes for Sale
- Canyon Lake 3 Bedroom Homes for Sale
- Canyon Lake 4 Bedroom Homes for Sale
- Canyon Lake 5 Bedroom Homes for Sale
- Canyon Lake Single Story Homes for Sale
- Canyon Lake Homes for Sale with Pools
- Canyon Lake Homes for Sale with 3 Car Garages
- Canyon Lake New Homes for Sale
- Canyon Lake Homes for Sale with Large Lots
- Canyon Lake Cheapest Homes for Sale
- Canyon Lake Luxury Homes for Sale
- Canyon Lake Newest Listings for Sale
- Canyon Lake Homes Pending Sale
- Canyon Lake Recently Sold Homes
Based on information from California Regional Multiple Listing Service, Inc. as of 2019. This information is for your personal, non-commercial use and may not be used for any purpose other than to identify prospective properties you may be interested in purchasing. Display of MLS data is usually deemed reliable but is NOT guaranteed accurate by the MLS. Buyers are responsible for verifying the accuracy of all information and should investigate the data themselves or retain appropriate professionals. Information from sources other than the Listing Agent may have been included in the MLS data. Unless otherwise specified in writing, Broker/Agent has not and will not verify any information obtained from other sources. The Broker/Agent providing the information contained herein may or may not have been the Listing and/or Selling Agent.

