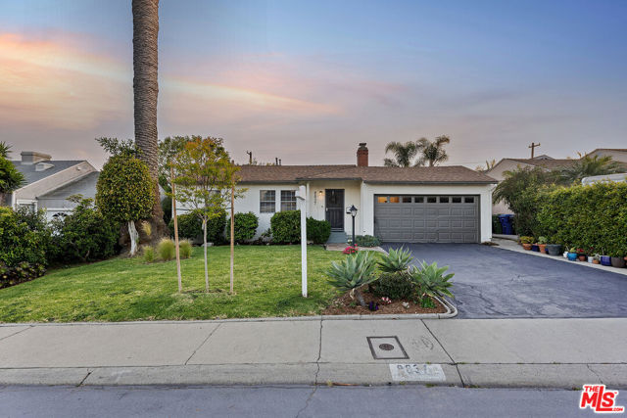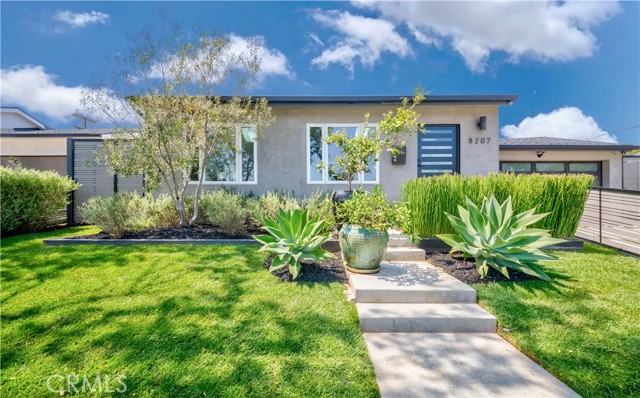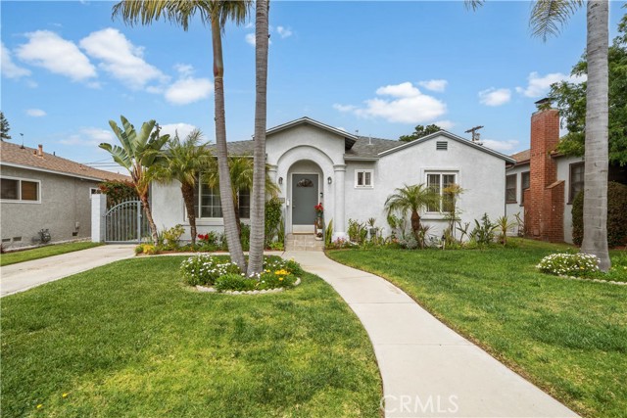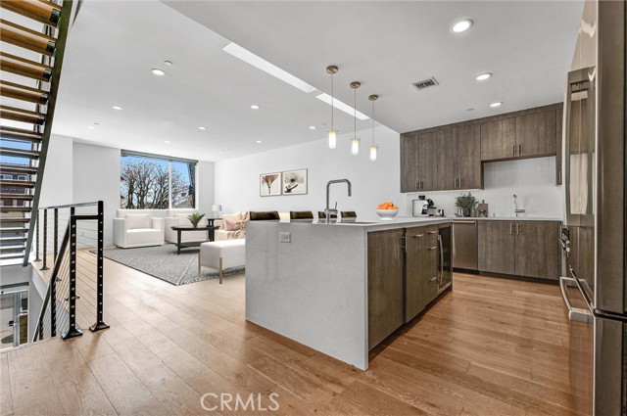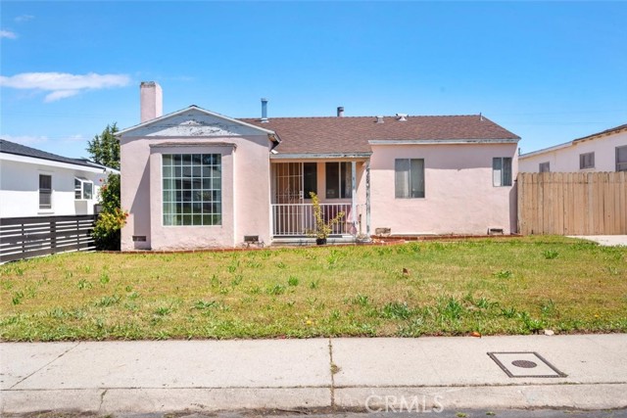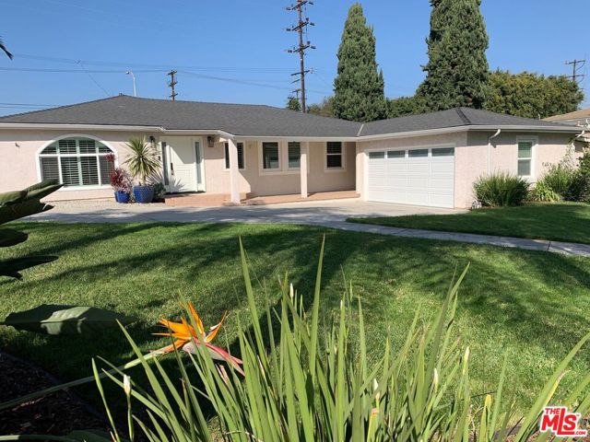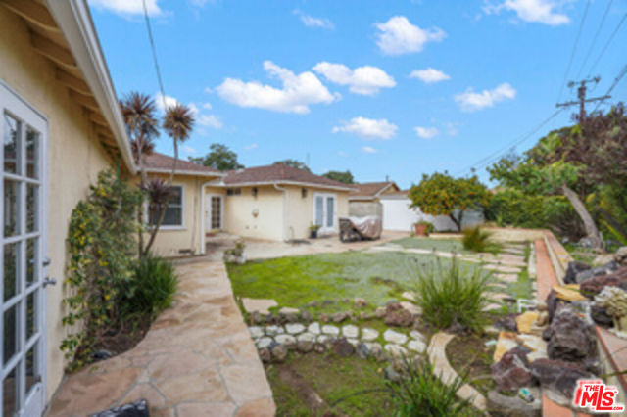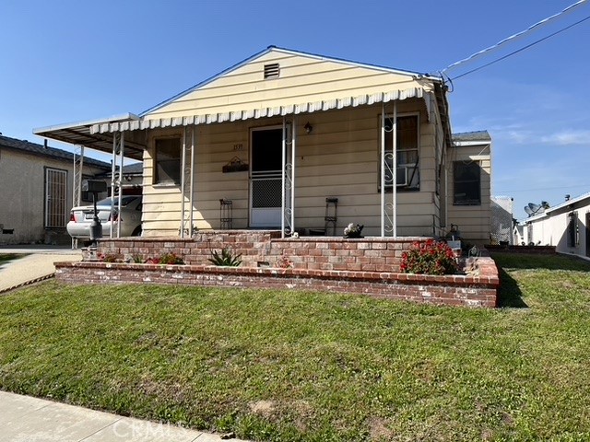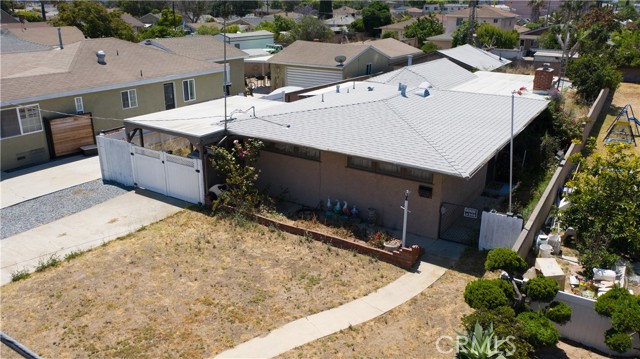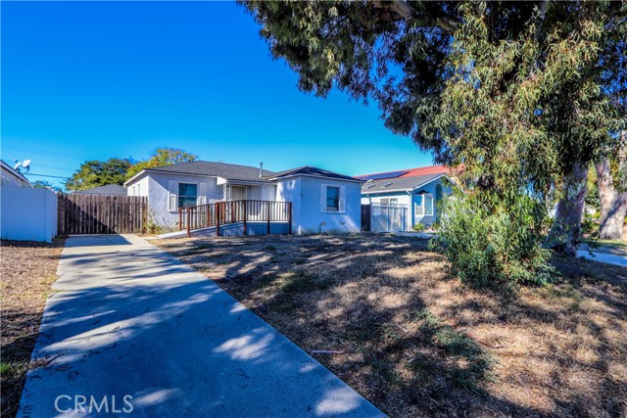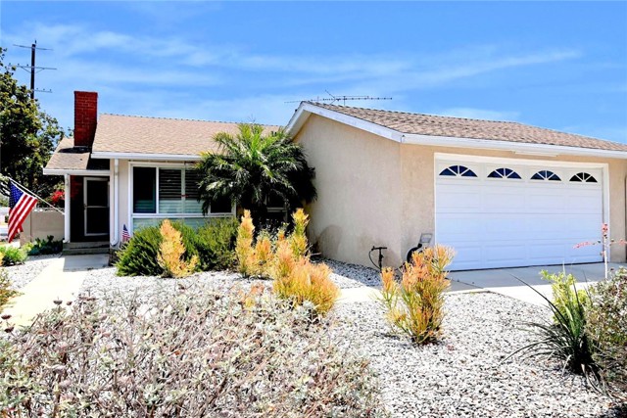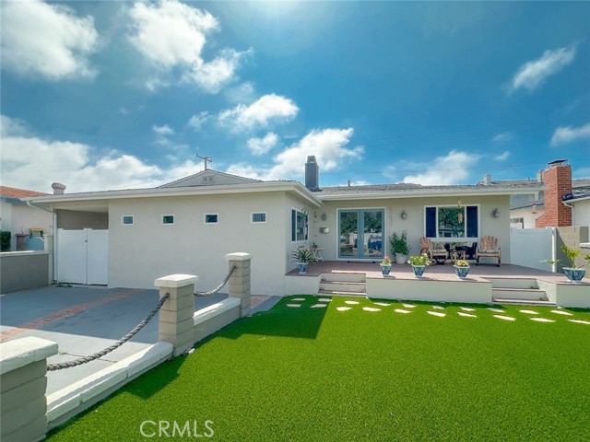
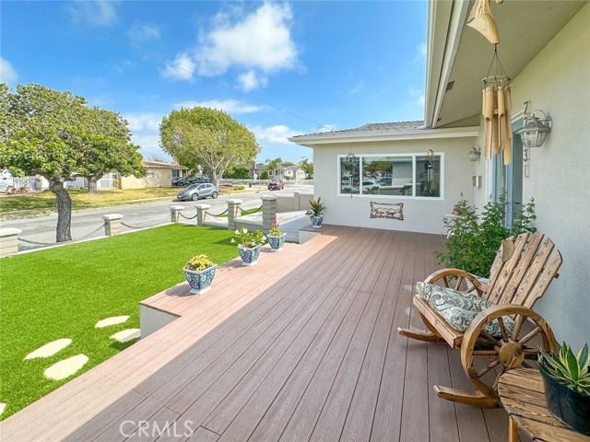
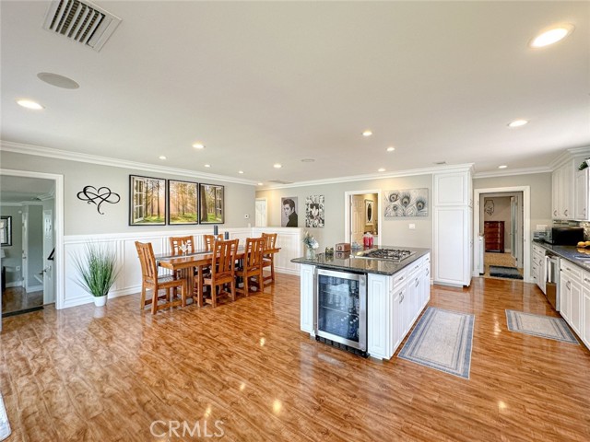
View Photos
22631 Kathryn Ave Torrance, CA 90505
$1,495,000
- 4 Beds
- 2 Baths
- 1,979 Sq.Ft.
Pending
Property Overview: 22631 Kathryn Ave Torrance, CA has 4 bedrooms, 2 bathrooms, 1,979 living square feet and 5,526 square feet lot size. Call an Ardent Real Estate Group agent to verify current availability of this home or with any questions you may have.
Listed by Alex Smith | BRE #01859768 | eXp Realty of California Inc
Last checked: 3 minutes ago |
Last updated: May 19th, 2024 |
Source CRMLS |
DOM: 6
Get a $5,606 Cash Reward
New
Buy this home with Ardent Real Estate Group and get $5,606 back.
Call/Text (714) 706-1823
Home details
- Lot Sq. Ft
- 5,526
- HOA Dues
- $0/mo
- Year built
- 1953
- Garage
- 1 Car
- Property Type:
- Single Family Home
- Status
- Pending
- MLS#
- SB24080444
- City
- Torrance
- County
- Los Angeles
- Time on Site
- 11 days
Show More
Open Houses for 22631 Kathryn Ave
No upcoming open houses
Schedule Tour
Loading...
Virtual Tour
Use the following link to view this property's virtual tour:
Property Details for 22631 Kathryn Ave
Local Torrance Agent
Loading...
Sale History for 22631 Kathryn Ave
Last sold for $815,000 on August 15th, 2005
-
May, 2024
-
May 13, 2024
Date
Pending
CRMLS: SB24080444
$1,495,000
Price
-
May 7, 2024
Date
Active
CRMLS: SB24080444
$1,495,000
Price
-
October, 2023
-
Oct 27, 2023
Date
Canceled
CRMLS: SB23151248
$1,450,000
Price
-
Sep 15, 2023
Date
Active
CRMLS: SB23151248
$1,494,000
Price
-
Listing provided courtesy of CRMLS
-
September, 2022
-
Sep 12, 2022
Date
Canceled
CRMLS: PV22121432
$1,499,000
Price
-
Jun 7, 2022
Date
Active
CRMLS: PV22121432
$1,629,000
Price
-
Listing provided courtesy of CRMLS
-
April, 2022
-
Apr 26, 2022
Date
Canceled
CRMLS: SB22054653
$1,475,000
Price
-
Mar 28, 2022
Date
Active
CRMLS: SB22054653
$1,399,000
Price
-
Listing provided courtesy of CRMLS
-
August, 2005
-
Aug 15, 2005
Date
Sold (Public Records)
Public Records
$815,000
Price
-
January, 2002
-
Jan 31, 2002
Date
Sold (Public Records)
Public Records
$398,000
Price
Show More
Tax History for 22631 Kathryn Ave
Assessed Value (2020):
$1,034,935
| Year | Land Value | Improved Value | Assessed Value |
|---|---|---|---|
| 2020 | $814,712 | $220,223 | $1,034,935 |
Home Value Compared to the Market
This property vs the competition
About 22631 Kathryn Ave
Detailed summary of property
Public Facts for 22631 Kathryn Ave
Public county record property details
- Beds
- 4
- Baths
- 2
- Year built
- 1953
- Sq. Ft.
- 1,892
- Lot Size
- 5,525
- Stories
- --
- Type
- Single Family Residential
- Pool
- No
- Spa
- No
- County
- Los Angeles
- Lot#
- 8
- APN
- 7527-009-016
The source for these homes facts are from public records.
90505 Real Estate Sale History (Last 30 days)
Last 30 days of sale history and trends
Median List Price
$1,400,000
Median List Price/Sq.Ft.
$768
Median Sold Price
$1,295,000
Median Sold Price/Sq.Ft.
$739
Total Inventory
40
Median Sale to List Price %
107.92%
Avg Days on Market
21
Loan Type
Conventional (30.77%), FHA (0%), VA (0%), Cash (38.46%), Other (23.08%)
Tour This Home
Buy with Ardent Real Estate Group and save $5,606.
Contact Jon
Torrance Agent
Call, Text or Message
Torrance Agent
Call, Text or Message
Get a $5,606 Cash Reward
New
Buy this home with Ardent Real Estate Group and get $5,606 back.
Call/Text (714) 706-1823
Homes for Sale Near 22631 Kathryn Ave
Nearby Homes for Sale
Recently Sold Homes Near 22631 Kathryn Ave
Related Resources to 22631 Kathryn Ave
New Listings in 90505
Popular Zip Codes
Popular Cities
- Anaheim Hills Homes for Sale
- Brea Homes for Sale
- Corona Homes for Sale
- Fullerton Homes for Sale
- Huntington Beach Homes for Sale
- Irvine Homes for Sale
- La Habra Homes for Sale
- Long Beach Homes for Sale
- Los Angeles Homes for Sale
- Ontario Homes for Sale
- Placentia Homes for Sale
- Riverside Homes for Sale
- San Bernardino Homes for Sale
- Whittier Homes for Sale
- Yorba Linda Homes for Sale
- More Cities
Other Torrance Resources
- Torrance Homes for Sale
- Torrance Townhomes for Sale
- Torrance Condos for Sale
- Torrance 1 Bedroom Homes for Sale
- Torrance 2 Bedroom Homes for Sale
- Torrance 3 Bedroom Homes for Sale
- Torrance 4 Bedroom Homes for Sale
- Torrance 5 Bedroom Homes for Sale
- Torrance Single Story Homes for Sale
- Torrance Homes for Sale with Pools
- Torrance Homes for Sale with 3 Car Garages
- Torrance New Homes for Sale
- Torrance Homes for Sale with Large Lots
- Torrance Cheapest Homes for Sale
- Torrance Luxury Homes for Sale
- Torrance Newest Listings for Sale
- Torrance Homes Pending Sale
- Torrance Recently Sold Homes
Based on information from California Regional Multiple Listing Service, Inc. as of 2019. This information is for your personal, non-commercial use and may not be used for any purpose other than to identify prospective properties you may be interested in purchasing. Display of MLS data is usually deemed reliable but is NOT guaranteed accurate by the MLS. Buyers are responsible for verifying the accuracy of all information and should investigate the data themselves or retain appropriate professionals. Information from sources other than the Listing Agent may have been included in the MLS data. Unless otherwise specified in writing, Broker/Agent has not and will not verify any information obtained from other sources. The Broker/Agent providing the information contained herein may or may not have been the Listing and/or Selling Agent.
