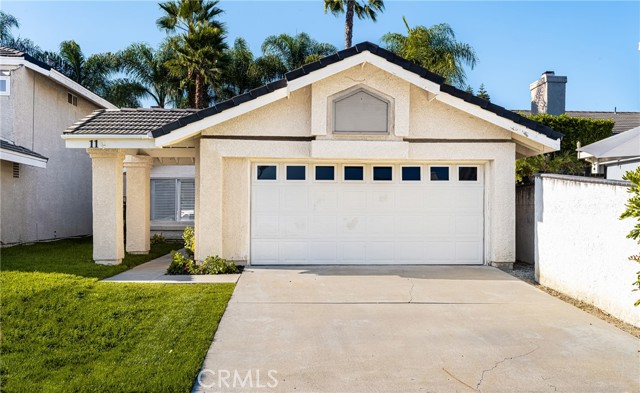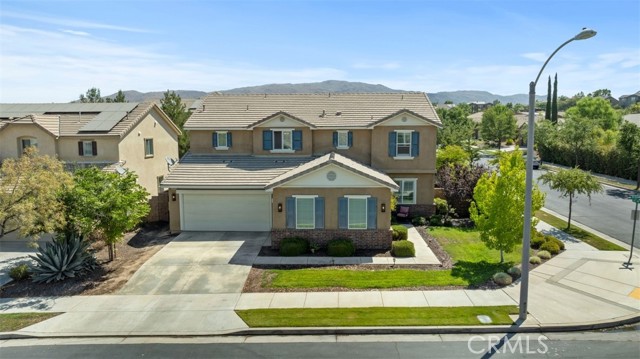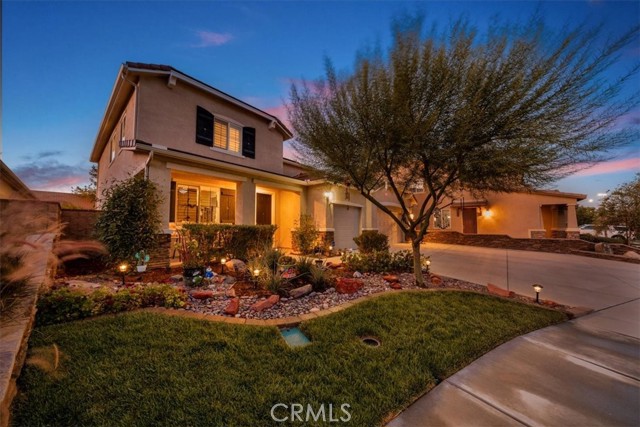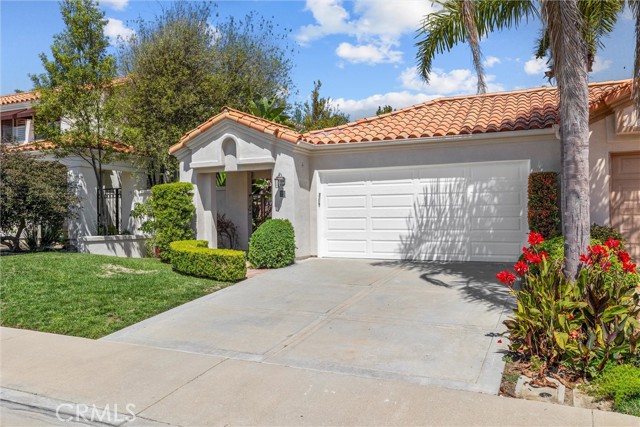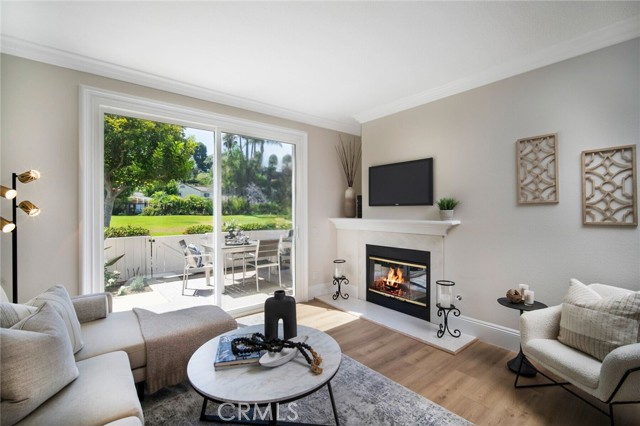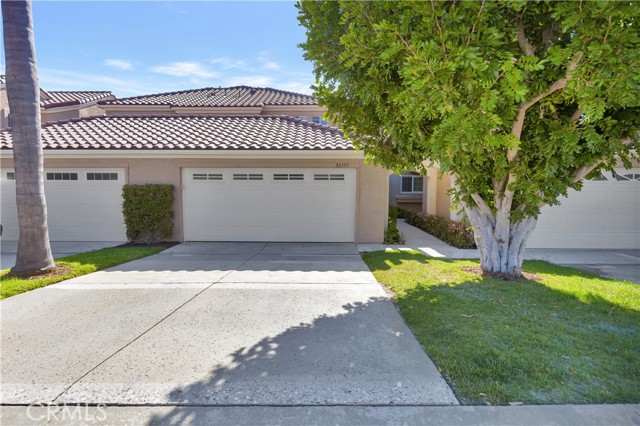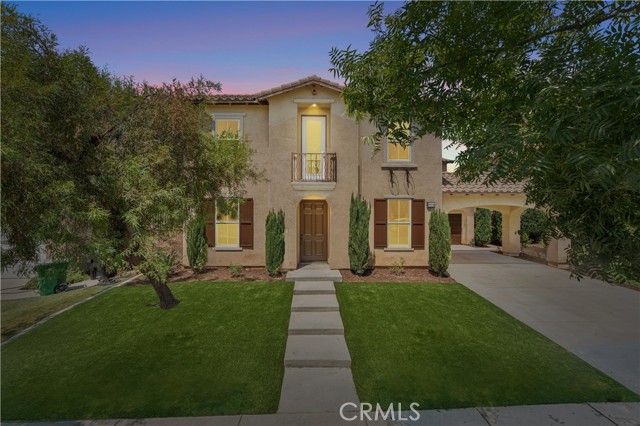

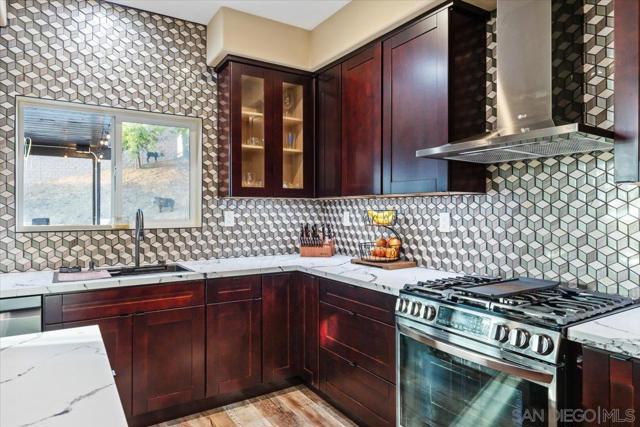
View Photos
2268 Marquand Court Alpine, CA 91901
$1,099,000
- 5 Beds
- 3 Baths
- 3,092 Sq.Ft.
For Sale
Property Overview: 2268 Marquand Court Alpine, CA has 5 bedrooms, 3 bathrooms, 3,092 living square feet and 10,757 square feet lot size. Call an Ardent Real Estate Group agent to verify current availability of this home or with any questions you may have.
Listed by Voltaire Lepe | BRE #01422464 | eXp Realty of California, Inc.
Last checked: 14 minutes ago |
Last updated: September 15th, 2024 |
Source CRMLS |
DOM: 7
Home details
- Lot Sq. Ft
- 10,757
- HOA Dues
- $0/mo
- Year built
- 2005
- Garage
- 3 Car
- Property Type:
- Single Family Home
- Status
- Active
- MLS#
- 240021553SD
- City
- Alpine
- County
- San Diego
- Time on Site
- 9 days
Show More
Open Houses for 2268 Marquand Court
No upcoming open houses
Schedule Tour
Loading...
Virtual Tour
Use the following link to view this property's virtual tour:
Property Details for 2268 Marquand Court
Local Alpine Agent
Loading...
Sale History for 2268 Marquand Court
Last sold for $850,000 on August 17th, 2021
-
September, 2024
-
Sep 11, 2024
Date
Active
CRMLS: 240021553SD
$1,099,000
Price
-
August, 2024
-
Aug 31, 2024
Date
Withdrawn
CRMLS: 240016176SD
$1,179,000
Price
-
Jul 12, 2024
Date
Active
CRMLS: 240016176SD
$1,299,000
Price
-
Listing provided courtesy of CRMLS
-
December, 2023
-
Dec 19, 2023
Date
Expired
CRMLS: 220021488SD
$1,199,000
Price
-
Aug 18, 2022
Date
Active
CRMLS: 220021488SD
$1,199,000
Price
-
Listing provided courtesy of CRMLS
-
August, 2021
-
Aug 20, 2021
Date
Sold
CRMLS: PW21115029
$850,000
Price
-
Jul 26, 2021
Date
Pending
CRMLS: PW21115029
$825,000
Price
-
Jul 26, 2021
Date
Active
CRMLS: PW21115029
$825,000
Price
-
Jun 3, 2021
Date
Pending
CRMLS: PW21115029
$825,000
Price
-
May 28, 2021
Date
Active
CRMLS: PW21115029
$825,000
Price
-
Listing provided courtesy of CRMLS
-
March, 2008
-
Mar 4, 2008
Date
Sold (Public Records)
Public Records
$600,000
Price
Show More
Tax History for 2268 Marquand Court
Assessed Value (2020):
$720,601
| Year | Land Value | Improved Value | Assessed Value |
|---|---|---|---|
| 2020 | $240,200 | $480,401 | $720,601 |
Home Value Compared to the Market
This property vs the competition
About 2268 Marquand Court
Detailed summary of property
Public Facts for 2268 Marquand Court
Public county record property details
- Beds
- 4
- Baths
- 3
- Year built
- 2005
- Sq. Ft.
- 3,092
- Lot Size
- 10,757
- Stories
- --
- Type
- Single Family Residential
- Pool
- No
- Spa
- No
- County
- San Diego
- Lot#
- 4
- APN
- 403-360-58-00
The source for these homes facts are from public records.
91901 Real Estate Sale History (Last 30 days)
Last 30 days of sale history and trends
Median List Price
$1,005,000
Median List Price/Sq.Ft.
$475
Median Sold Price
$950,000
Median Sold Price/Sq.Ft.
$468
Total Inventory
60
Median Sale to List Price %
95.48%
Avg Days on Market
29
Loan Type
Conventional (72.73%), FHA (9.09%), VA (9.09%), Cash (9.09%), Other (0%)
Homes for Sale Near 2268 Marquand Court
Nearby Homes for Sale
Recently Sold Homes Near 2268 Marquand Court
Related Resources to 2268 Marquand Court
New Listings in 91901
Popular Zip Codes
Popular Cities
- Anaheim Hills Homes for Sale
- Brea Homes for Sale
- Corona Homes for Sale
- Fullerton Homes for Sale
- Huntington Beach Homes for Sale
- Irvine Homes for Sale
- La Habra Homes for Sale
- Long Beach Homes for Sale
- Los Angeles Homes for Sale
- Ontario Homes for Sale
- Placentia Homes for Sale
- Riverside Homes for Sale
- San Bernardino Homes for Sale
- Whittier Homes for Sale
- Yorba Linda Homes for Sale
- More Cities
Other Alpine Resources
- Alpine Homes for Sale
- Alpine Townhomes for Sale
- Alpine Condos for Sale
- Alpine 2 Bedroom Homes for Sale
- Alpine 3 Bedroom Homes for Sale
- Alpine 4 Bedroom Homes for Sale
- Alpine 5 Bedroom Homes for Sale
- Alpine Single Story Homes for Sale
- Alpine Homes for Sale with Pools
- Alpine Homes for Sale with 3 Car Garages
- Alpine New Homes for Sale
- Alpine Homes for Sale with Large Lots
- Alpine Cheapest Homes for Sale
- Alpine Luxury Homes for Sale
- Alpine Newest Listings for Sale
- Alpine Homes Pending Sale
- Alpine Recently Sold Homes
Based on information from California Regional Multiple Listing Service, Inc. as of 2019. This information is for your personal, non-commercial use and may not be used for any purpose other than to identify prospective properties you may be interested in purchasing. Display of MLS data is usually deemed reliable but is NOT guaranteed accurate by the MLS. Buyers are responsible for verifying the accuracy of all information and should investigate the data themselves or retain appropriate professionals. Information from sources other than the Listing Agent may have been included in the MLS data. Unless otherwise specified in writing, Broker/Agent has not and will not verify any information obtained from other sources. The Broker/Agent providing the information contained herein may or may not have been the Listing and/or Selling Agent.
