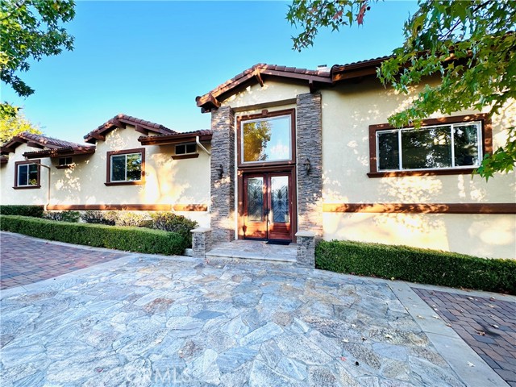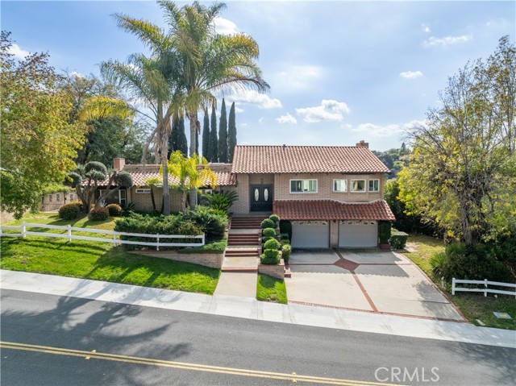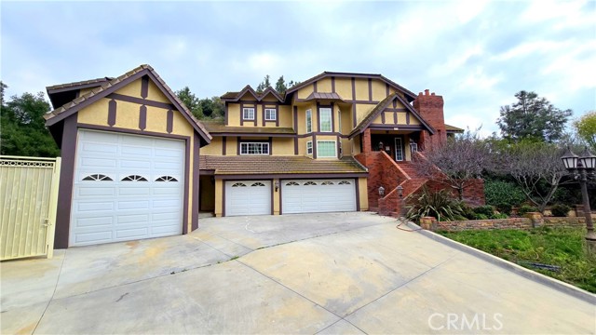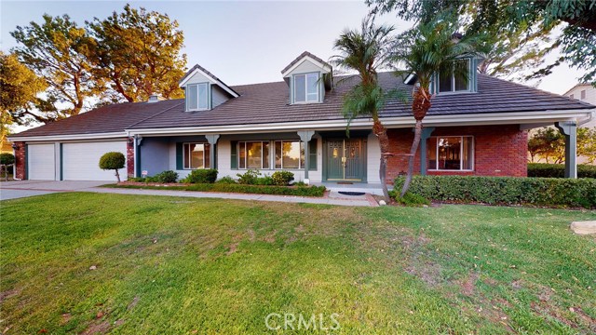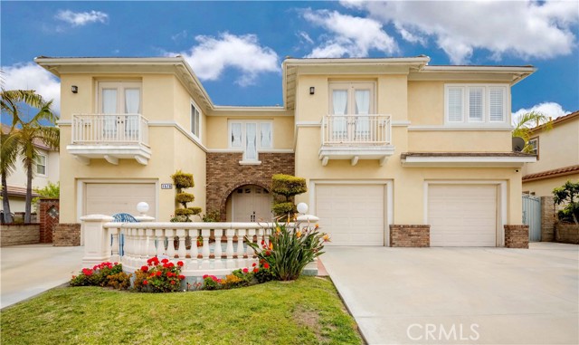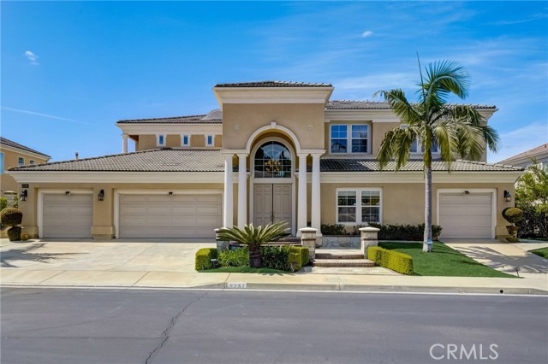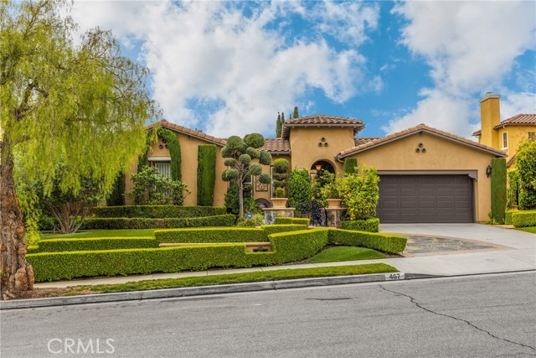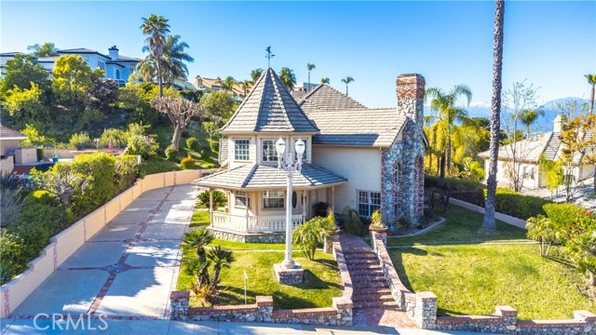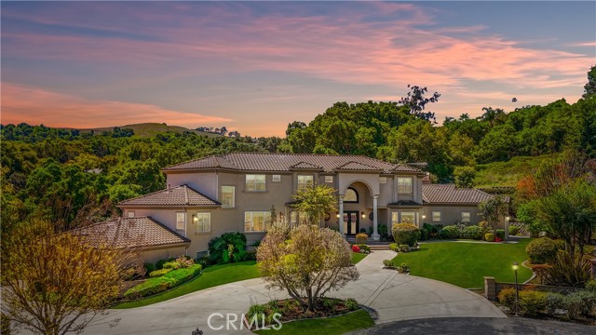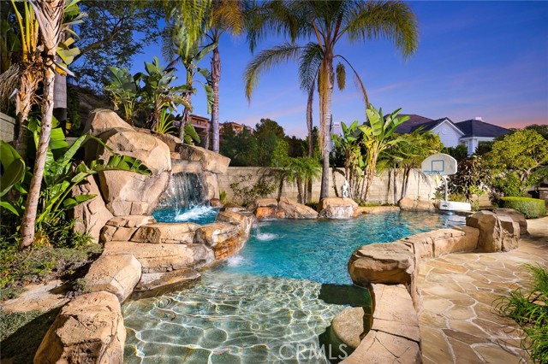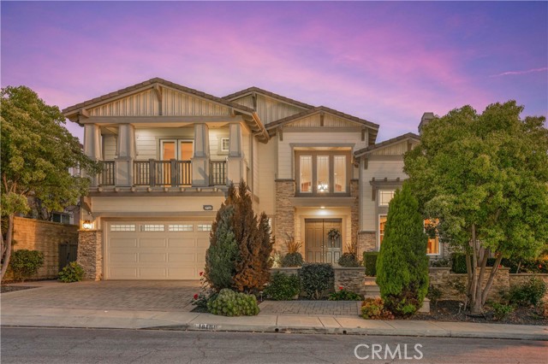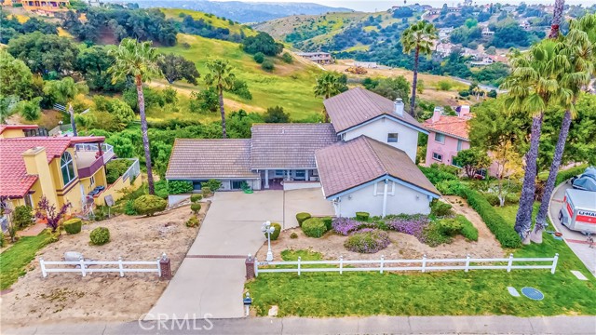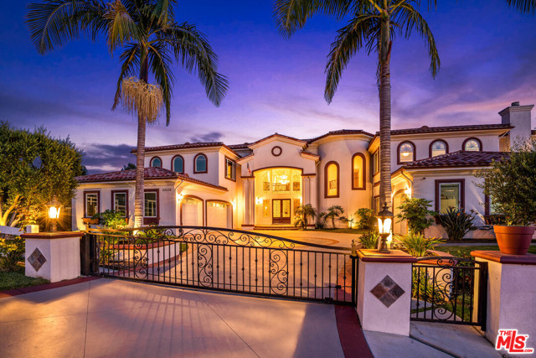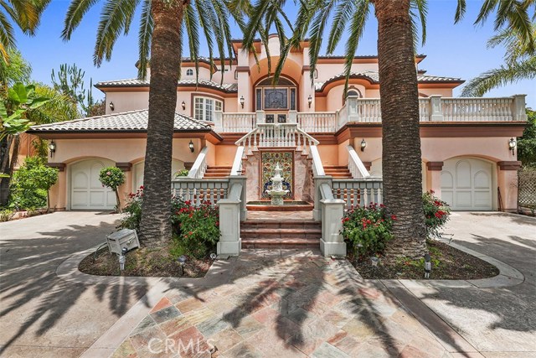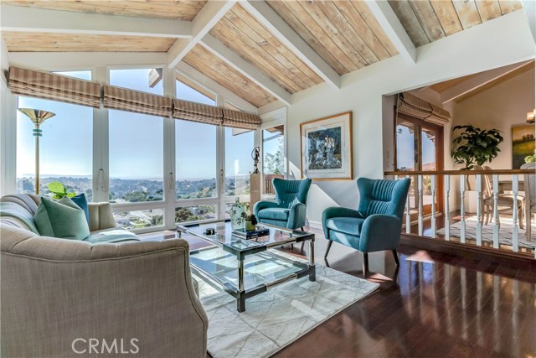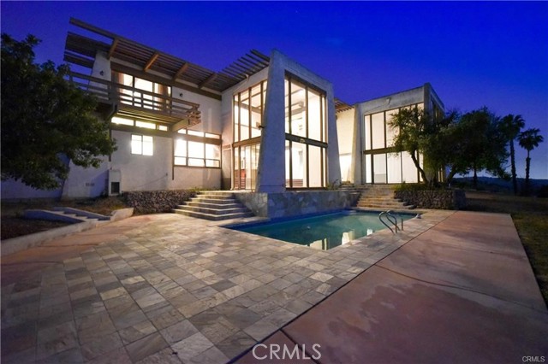
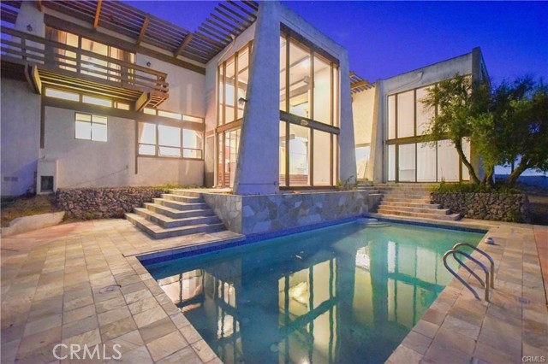
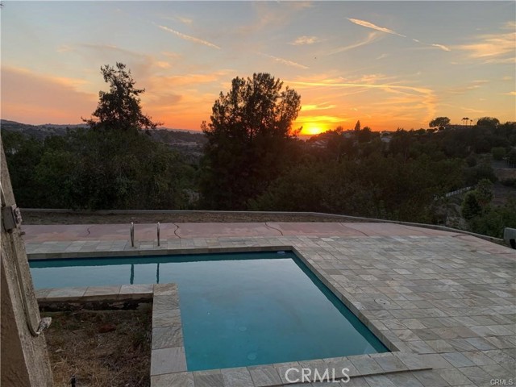
View Photos
22702 Timbertop Ln Diamond Bar, CA 91765
$2,500,000
Sold Price as of 11/12/2021
- 5 Beds
- 4.5 Baths
- 5,306 Sq.Ft.
Sold
Property Overview: 22702 Timbertop Ln Diamond Bar, CA has 5 bedrooms, 4.5 bathrooms, 5,306 living square feet and 64,297 square feet lot size. Call an Ardent Real Estate Group agent with any questions you may have.
Listed by Therina Lin | BRE #01033115 | Encore Realty & Financial
Last checked: 9 minutes ago |
Last updated: December 1st, 2023 |
Source CRMLS |
DOM: 27
Home details
- Lot Sq. Ft
- 64,297
- HOA Dues
- $270/mo
- Year built
- 1969
- Garage
- 2 Car
- Property Type:
- Single Family Home
- Status
- Sold
- MLS#
- TR21176384
- City
- Diamond Bar
- County
- Los Angeles
- Time on Site
- 1009 days
Show More
Property Details for 22702 Timbertop Ln
Local Diamond Bar Agent
Loading...
Sale History for 22702 Timbertop Ln
Last sold for $2,500,000 on November 12th, 2021
-
December, 2023
-
Dec 1, 2023
Date
Expired
CRMLS: WS22253265
$2,996,000
Price
-
Dec 9, 2022
Date
Active
CRMLS: WS22253265
$2,966,000
Price
-
Listing provided courtesy of CRMLS
-
September, 2021
-
Sep 12, 2021
Date
Active Under Contract
CRMLS: TR21176384
$2,590,000
Price
-
Aug 13, 2021
Date
Active
CRMLS: TR21176384
$2,590,000
Price
-
September, 2021
-
Sep 1, 2021
Date
Expired
CRMLS: TR21110893
$2,950,000
Price
-
Jul 15, 2021
Date
Withdrawn
CRMLS: TR21110893
$2,950,000
Price
-
Jun 17, 2021
Date
Hold
CRMLS: TR21110893
$2,950,000
Price
-
May 25, 2021
Date
Active
CRMLS: TR21110893
$2,950,000
Price
-
Listing provided courtesy of CRMLS
-
April, 2018
-
Apr 26, 2018
Date
Sold (Public Records)
Public Records
--
Price
-
August, 2015
-
Aug 24, 2015
Date
Sold (Public Records)
Public Records
$3,100,000
Price
Show More
Tax History for 22702 Timbertop Ln
Assessed Value (2020):
$2,678,862
| Year | Land Value | Improved Value | Assessed Value |
|---|---|---|---|
| 2020 | $405,756 | $2,273,106 | $2,678,862 |
Home Value Compared to the Market
This property vs the competition
About 22702 Timbertop Ln
Detailed summary of property
Public Facts for 22702 Timbertop Ln
Public county record property details
- Beds
- 5
- Baths
- 5
- Year built
- 1969
- Sq. Ft.
- 5,306
- Lot Size
- --
- Stories
- --
- Type
- Single Family Residential
- Pool
- Yes
- Spa
- No
- County
- Los Angeles
- Lot#
- --
- APN
- 8713-028-038
The source for these homes facts are from public records.
91765 Real Estate Sale History (Last 30 days)
Last 30 days of sale history and trends
Median List Price
$1,075,000
Median List Price/Sq.Ft.
$549
Median Sold Price
$950,000
Median Sold Price/Sq.Ft.
$535
Total Inventory
119
Median Sale to List Price %
100%
Avg Days on Market
40
Loan Type
Conventional (41.18%), FHA (2.94%), VA (0%), Cash (26.47%), Other (26.47%)
Thinking of Selling?
Is this your property?
Thinking of Selling?
Call, Text or Message
Thinking of Selling?
Call, Text or Message
Homes for Sale Near 22702 Timbertop Ln
Nearby Homes for Sale
Recently Sold Homes Near 22702 Timbertop Ln
Related Resources to 22702 Timbertop Ln
New Listings in 91765
Popular Zip Codes
Popular Cities
- Anaheim Hills Homes for Sale
- Brea Homes for Sale
- Corona Homes for Sale
- Fullerton Homes for Sale
- Huntington Beach Homes for Sale
- Irvine Homes for Sale
- La Habra Homes for Sale
- Long Beach Homes for Sale
- Los Angeles Homes for Sale
- Ontario Homes for Sale
- Placentia Homes for Sale
- Riverside Homes for Sale
- San Bernardino Homes for Sale
- Whittier Homes for Sale
- Yorba Linda Homes for Sale
- More Cities
Other Diamond Bar Resources
- Diamond Bar Homes for Sale
- Diamond Bar Townhomes for Sale
- Diamond Bar Condos for Sale
- Diamond Bar 1 Bedroom Homes for Sale
- Diamond Bar 2 Bedroom Homes for Sale
- Diamond Bar 3 Bedroom Homes for Sale
- Diamond Bar 4 Bedroom Homes for Sale
- Diamond Bar 5 Bedroom Homes for Sale
- Diamond Bar Single Story Homes for Sale
- Diamond Bar Homes for Sale with Pools
- Diamond Bar Homes for Sale with 3 Car Garages
- Diamond Bar New Homes for Sale
- Diamond Bar Homes for Sale with Large Lots
- Diamond Bar Cheapest Homes for Sale
- Diamond Bar Luxury Homes for Sale
- Diamond Bar Newest Listings for Sale
- Diamond Bar Homes Pending Sale
- Diamond Bar Recently Sold Homes
Based on information from California Regional Multiple Listing Service, Inc. as of 2019. This information is for your personal, non-commercial use and may not be used for any purpose other than to identify prospective properties you may be interested in purchasing. Display of MLS data is usually deemed reliable but is NOT guaranteed accurate by the MLS. Buyers are responsible for verifying the accuracy of all information and should investigate the data themselves or retain appropriate professionals. Information from sources other than the Listing Agent may have been included in the MLS data. Unless otherwise specified in writing, Broker/Agent has not and will not verify any information obtained from other sources. The Broker/Agent providing the information contained herein may or may not have been the Listing and/or Selling Agent.
