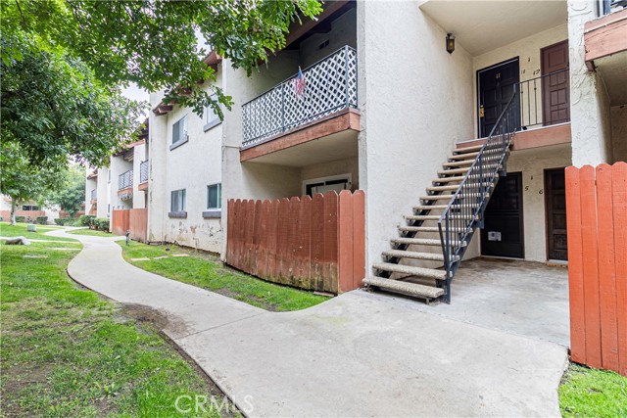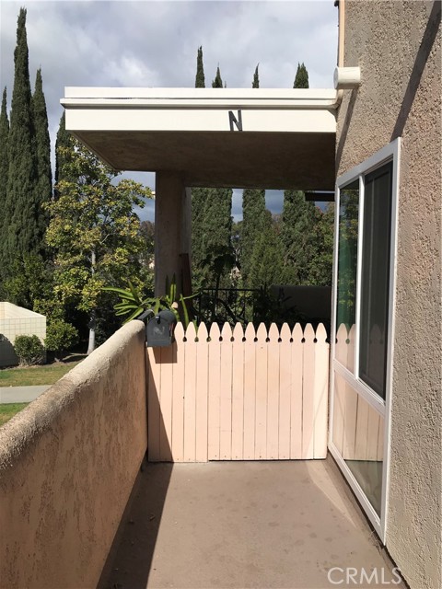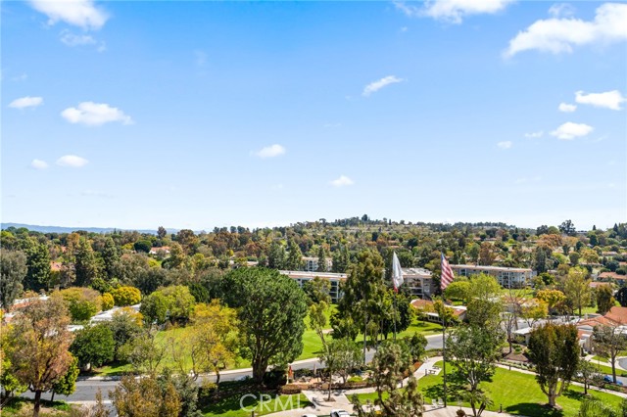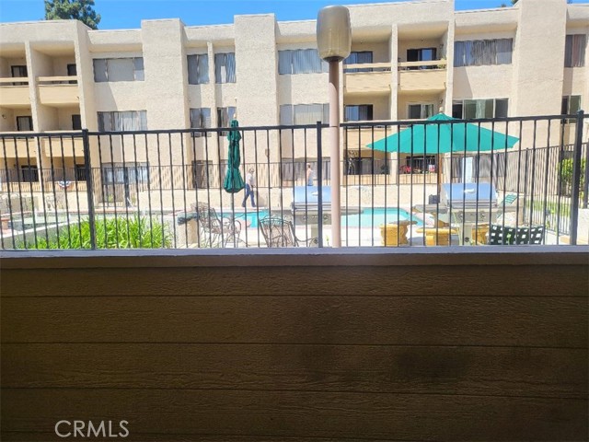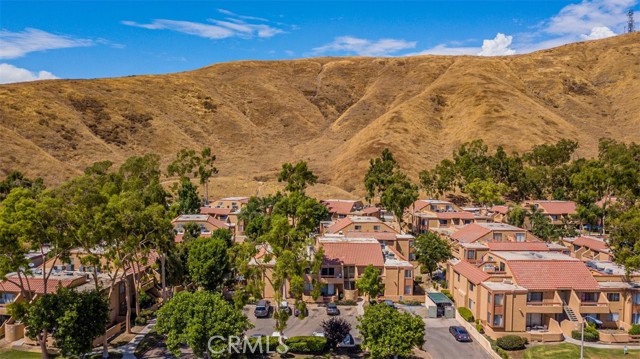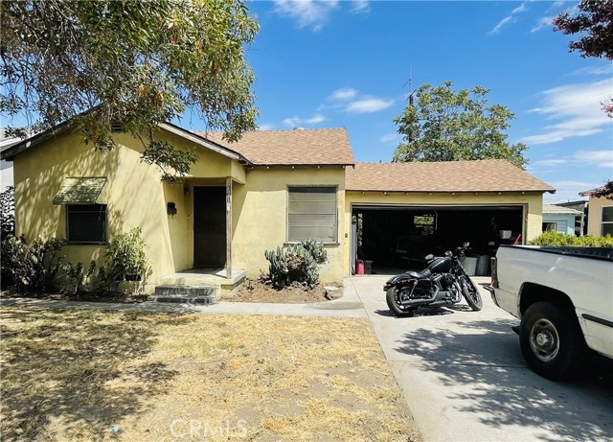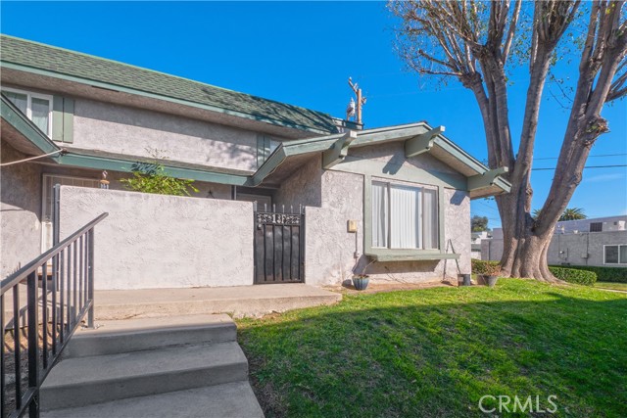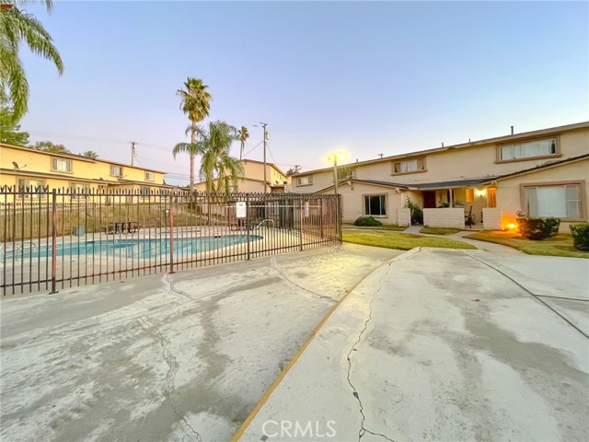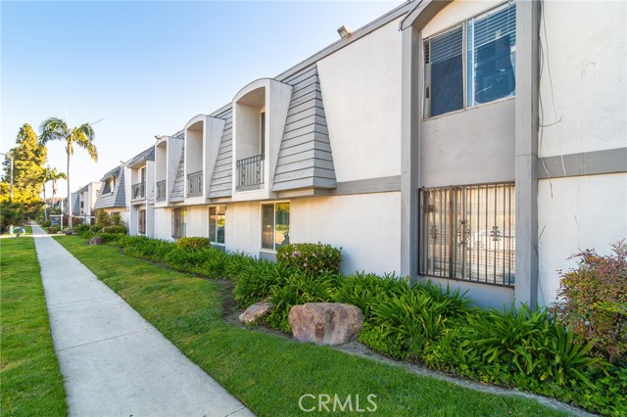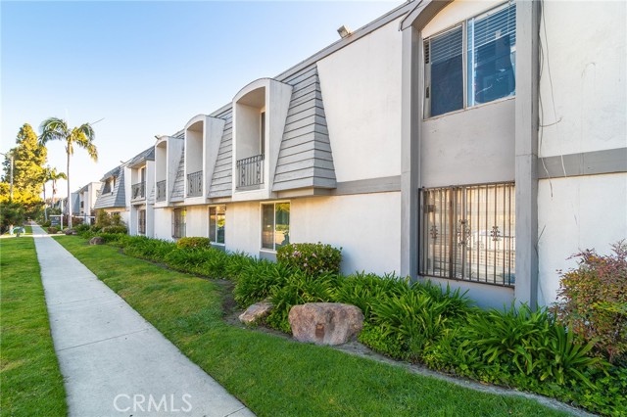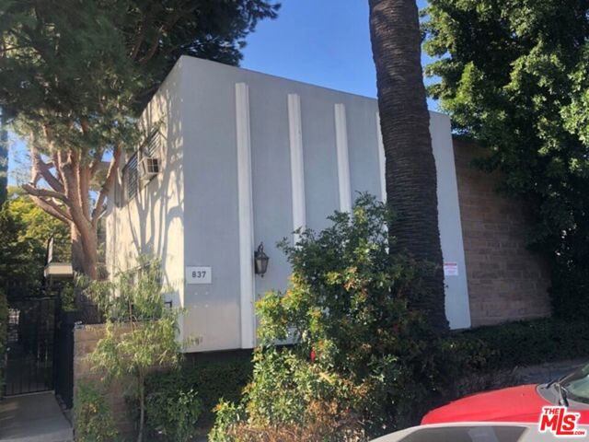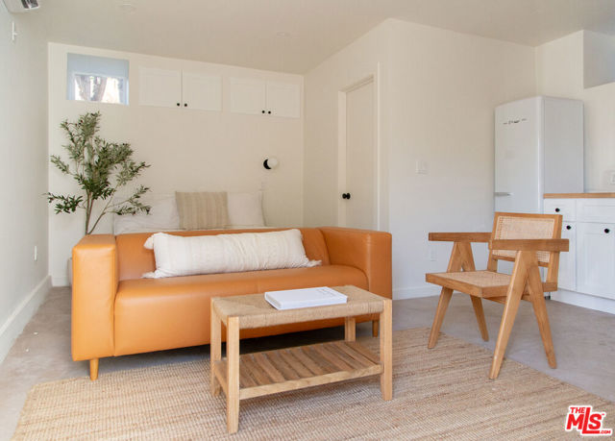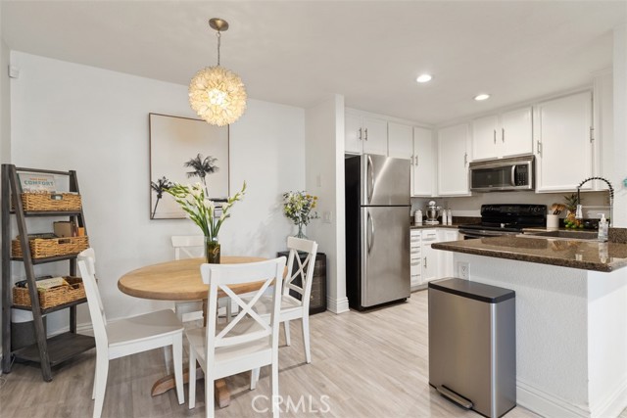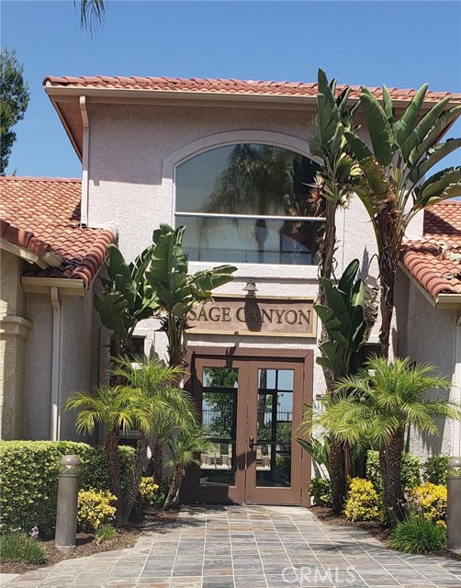
View Photos
2275 Del Mar Way #108 Corona, CA 92882
$283,500
Sold Price as of 08/27/2020
- 1 Beds
- 1 Baths
- 735 Sq.Ft.
Sold
Property Overview: 2275 Del Mar Way #108 Corona, CA has 1 bedrooms, 1 bathrooms, 735 living square feet and 436 square feet lot size. Call an Ardent Real Estate Group agent with any questions you may have.
Listed by Sandra Hilsinger-Pate | BRE #02018337 | KW Vision
Last checked: 1 minute ago |
Last updated: September 29th, 2021 |
Source CRMLS |
DOM: 20
Home details
- Lot Sq. Ft
- 436
- HOA Dues
- $350/mo
- Year built
- 1990
- Garage
- --
- Property Type:
- Condominium
- Status
- Sold
- MLS#
- TR20127659
- City
- Corona
- County
- Riverside
- Time on Site
- 1445 days
Show More
Property Details for 2275 Del Mar Way #108
Local Corona Agent
Loading...
Sale History for 2275 Del Mar Way #108
Last sold on August 27th, 2020
-
August, 2020
-
Aug 27, 2020
Date
Sold
CRMLS: TR20127659
$283,500
Price
-
Jul 29, 2020
Date
Pending
CRMLS: TR20127659
$288,000
Price
-
Jul 23, 2020
Date
Price Change
CRMLS: TR20127659
$288,000
Price
-
Jul 6, 2020
Date
Active
CRMLS: TR20127659
$293,000
Price
-
August, 2020
-
Aug 27, 2020
Date
Sold (Public Records)
Public Records
--
Price
-
August, 2020
-
Aug 27, 2020
Date
Sold (Public Records)
Public Records
$283,500
Price
Show More
Tax History for 2275 Del Mar Way #108
Assessed Value (2020):
$209,448
| Year | Land Value | Improved Value | Assessed Value |
|---|---|---|---|
| 2020 | $43,295 | $166,153 | $209,448 |
Home Value Compared to the Market
This property vs the competition
About 2275 Del Mar Way #108
Detailed summary of property
Public Facts for 2275 Del Mar Way #108
Public county record property details
- Beds
- 1
- Baths
- 1
- Year built
- 1990
- Sq. Ft.
- 735
- Lot Size
- 435
- Stories
- 1
- Type
- Condominium Unit (Residential)
- Pool
- No
- Spa
- No
- County
- Riverside
- Lot#
- 108
- APN
- 102-393-016
The source for these homes facts are from public records.
92882 Real Estate Sale History (Last 30 days)
Last 30 days of sale history and trends
Median List Price
$748,888
Median List Price/Sq.Ft.
$430
Median Sold Price
$780,000
Median Sold Price/Sq.Ft.
$461
Total Inventory
96
Median Sale to List Price %
103.04%
Avg Days on Market
18
Loan Type
Conventional (63.89%), FHA (2.78%), VA (0%), Cash (19.44%), Other (8.33%)
Thinking of Selling?
Is this your property?
Thinking of Selling?
Call, Text or Message
Thinking of Selling?
Call, Text or Message
Homes for Sale Near 2275 Del Mar Way #108
Nearby Homes for Sale
Recently Sold Homes Near 2275 Del Mar Way #108
Related Resources to 2275 Del Mar Way #108
New Listings in 92882
Popular Zip Codes
Popular Cities
- Anaheim Hills Homes for Sale
- Brea Homes for Sale
- Fullerton Homes for Sale
- Huntington Beach Homes for Sale
- Irvine Homes for Sale
- La Habra Homes for Sale
- Long Beach Homes for Sale
- Los Angeles Homes for Sale
- Ontario Homes for Sale
- Placentia Homes for Sale
- Riverside Homes for Sale
- San Bernardino Homes for Sale
- Whittier Homes for Sale
- Yorba Linda Homes for Sale
- More Cities
Other Corona Resources
- Corona Homes for Sale
- Corona Townhomes for Sale
- Corona Condos for Sale
- Corona 1 Bedroom Homes for Sale
- Corona 2 Bedroom Homes for Sale
- Corona 3 Bedroom Homes for Sale
- Corona 4 Bedroom Homes for Sale
- Corona 5 Bedroom Homes for Sale
- Corona Single Story Homes for Sale
- Corona Homes for Sale with Pools
- Corona Homes for Sale with 3 Car Garages
- Corona New Homes for Sale
- Corona Homes for Sale with Large Lots
- Corona Cheapest Homes for Sale
- Corona Luxury Homes for Sale
- Corona Newest Listings for Sale
- Corona Homes Pending Sale
- Corona Recently Sold Homes
Based on information from California Regional Multiple Listing Service, Inc. as of 2019. This information is for your personal, non-commercial use and may not be used for any purpose other than to identify prospective properties you may be interested in purchasing. Display of MLS data is usually deemed reliable but is NOT guaranteed accurate by the MLS. Buyers are responsible for verifying the accuracy of all information and should investigate the data themselves or retain appropriate professionals. Information from sources other than the Listing Agent may have been included in the MLS data. Unless otherwise specified in writing, Broker/Agent has not and will not verify any information obtained from other sources. The Broker/Agent providing the information contained herein may or may not have been the Listing and/or Selling Agent.
