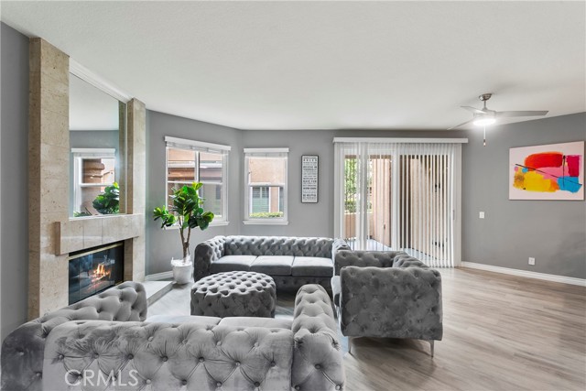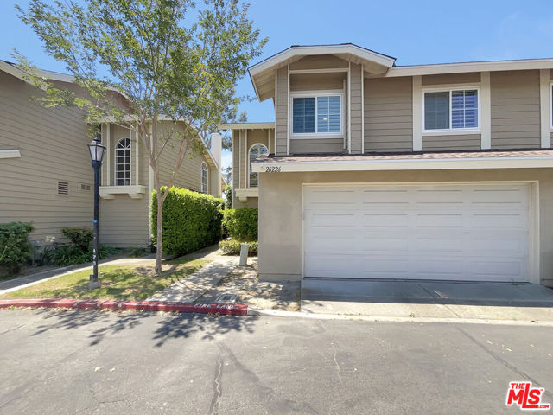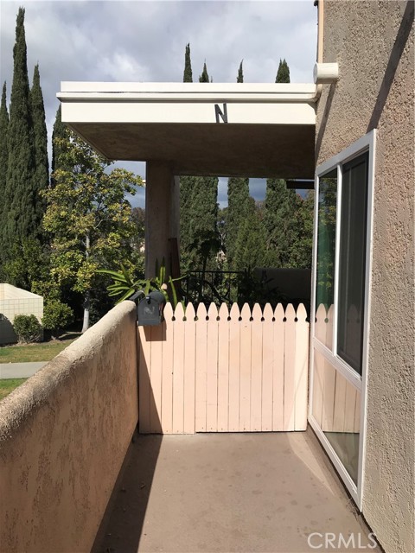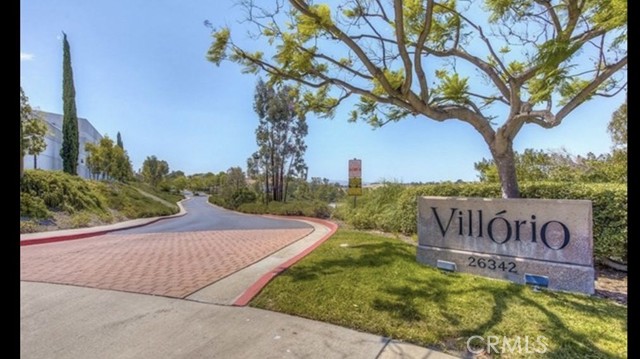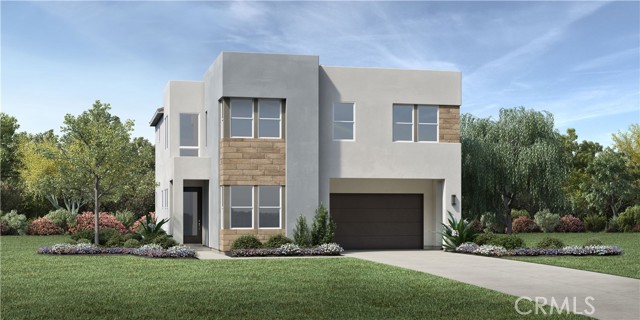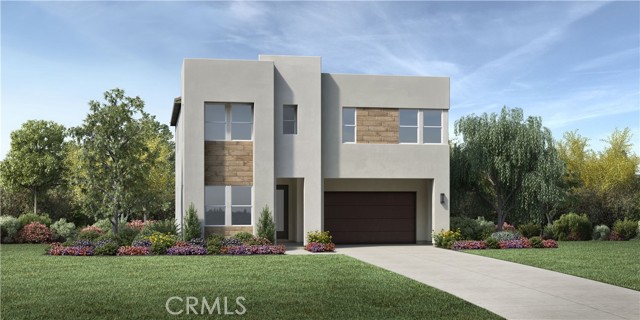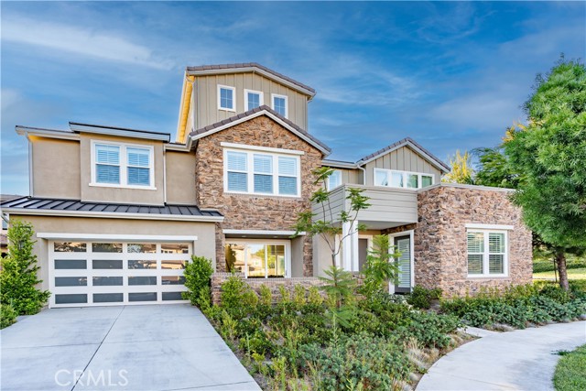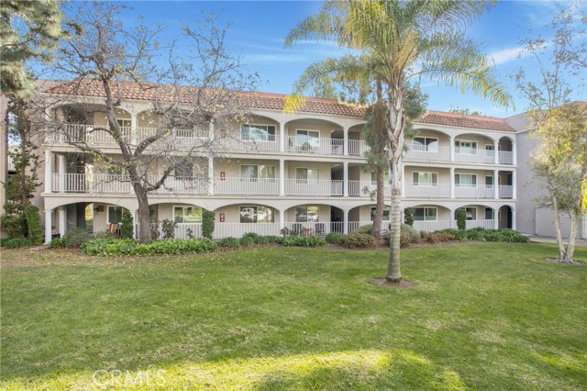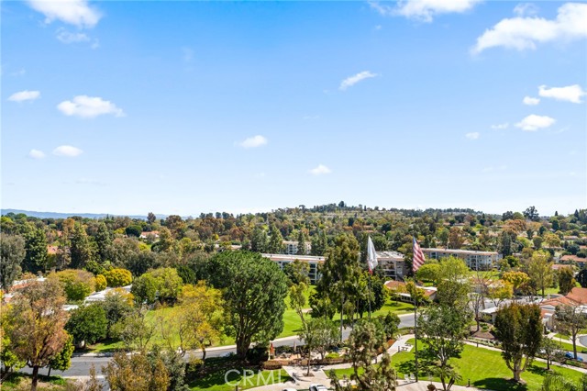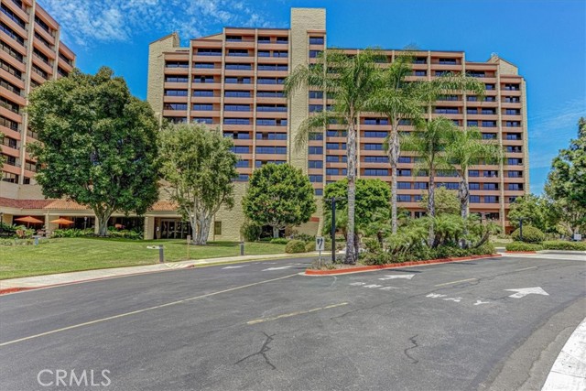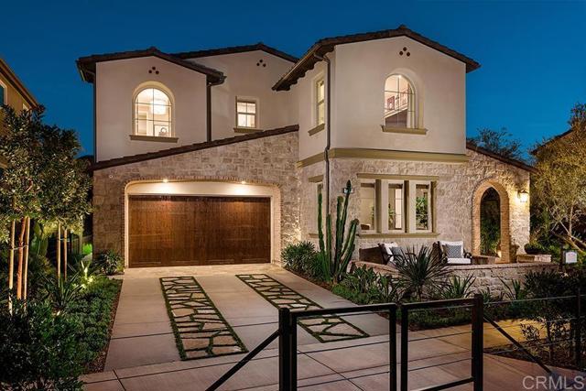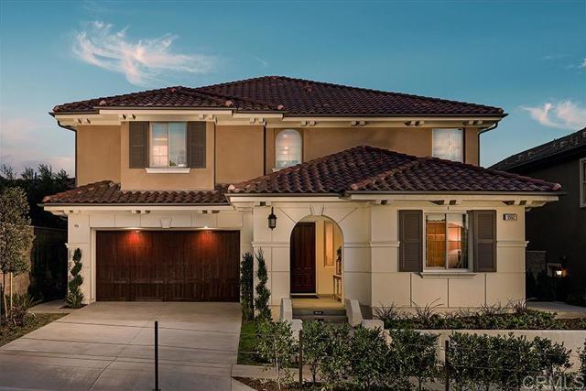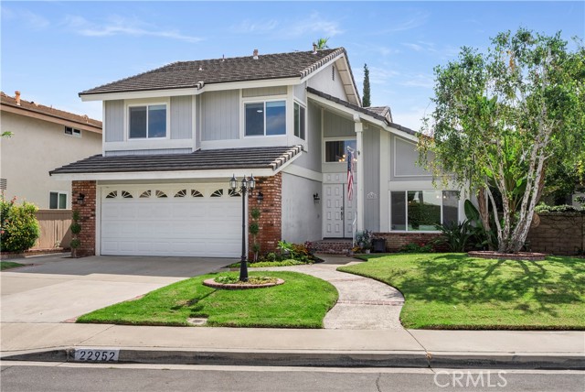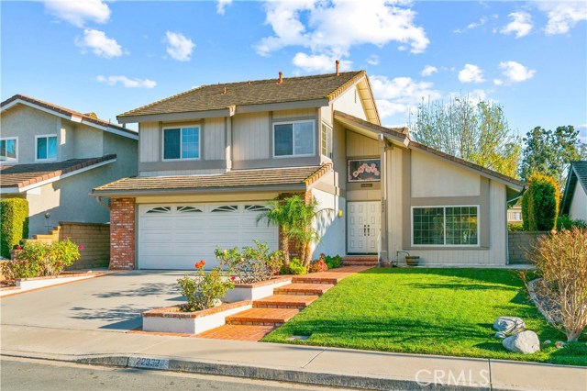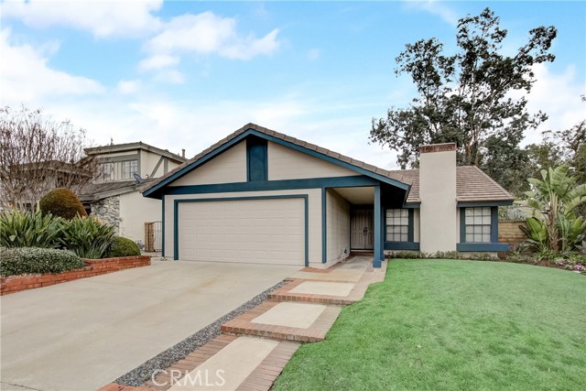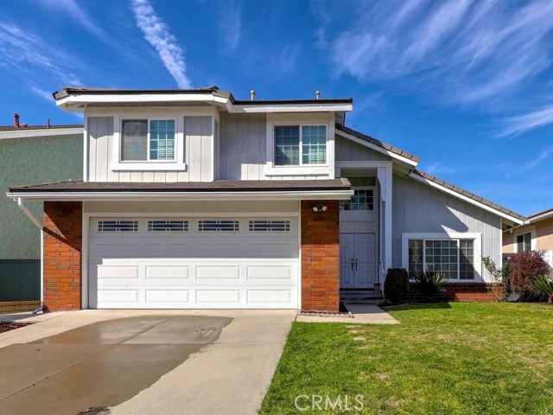22962 Cedarspring Lake Forest, CA 92630
$715,000
Sold Price as of 08/24/2017
- 4 Beds
- 3 Baths
- 2,136 Sq.Ft.
Off Market
Property Overview: 22962 Cedarspring Lake Forest, CA has 4 bedrooms, 3 bathrooms, 2,136 living square feet and 5,500 square feet lot size. Call an Ardent Real Estate Group agent with any questions you may have.
Home Value Compared to the Market
Refinance your Current Mortgage and Save
Save $
You could be saving money by taking advantage of a lower rate and reducing your monthly payment. See what current rates are at and get a free no-obligation quote on today's refinance rates.
Local Lake Forest Agent
Loading...
Sale History for 22962 Cedarspring
Last leased for $3,295 on December 28th, 2017
-
December, 2017
-
Dec 28, 2017
Date
Leased
CRMLS: OC17272963
$3,295
Price
-
Dec 11, 2017
Date
Active
CRMLS: OC17272963
$3,295
Price
-
Listing provided courtesy of CRMLS
-
August, 2017
-
Aug 24, 2017
Date
Sold (Public Records)
Public Records
$715,000
Price
-
August, 2017
-
Aug 15, 2017
Date
Pending
CRMLS: OC17133697
$725,000
Price
-
Jul 6, 2017
Date
Active Under Contract
CRMLS: OC17133697
$725,000
Price
-
Jun 14, 2017
Date
Active
CRMLS: OC17133697
$725,000
Price
-
Listing provided courtesy of CRMLS
-
August, 1994
-
Aug 3, 1994
Date
Sold (Public Records)
Public Records
$237,500
Price
Show More
Tax History for 22962 Cedarspring
Assessed Value (2020):
$743,886
| Year | Land Value | Improved Value | Assessed Value |
|---|---|---|---|
| 2020 | $588,332 | $155,554 | $743,886 |
About 22962 Cedarspring
Detailed summary of property
Public Facts for 22962 Cedarspring
Public county record property details
- Beds
- 4
- Baths
- 3
- Year built
- 1980
- Sq. Ft.
- 2,136
- Lot Size
- 5,500
- Stories
- 2
- Type
- Single Family Residential
- Pool
- No
- Spa
- Yes
- County
- Orange
- Lot#
- 35
- APN
- 613-212-02
The source for these homes facts are from public records.
92630 Real Estate Sale History (Last 30 days)
Last 30 days of sale history and trends
Median List Price
$1,244,000
Median List Price/Sq.Ft.
$657
Median Sold Price
$1,249,000
Median Sold Price/Sq.Ft.
$639
Total Inventory
146
Median Sale to List Price %
104%
Avg Days on Market
21
Loan Type
Conventional (45.83%), FHA (2.08%), VA (0%), Cash (25%), Other (27.08%)
Thinking of Selling?
Is this your property?
Thinking of Selling?
Call, Text or Message
Thinking of Selling?
Call, Text or Message
Refinance your Current Mortgage and Save
Save $
You could be saving money by taking advantage of a lower rate and reducing your monthly payment. See what current rates are at and get a free no-obligation quote on today's refinance rates.
Homes for Sale Near 22962 Cedarspring
Nearby Homes for Sale
Recently Sold Homes Near 22962 Cedarspring
Nearby Homes to 22962 Cedarspring
Data from public records.
4 Beds |
3 Baths |
2,136 Sq. Ft.
4 Beds |
2 Baths |
1,859 Sq. Ft.
3 Beds |
2 Baths |
1,717 Sq. Ft.
3 Beds |
2 Baths |
1,436 Sq. Ft.
4 Beds |
2 Baths |
1,859 Sq. Ft.
3 Beds |
2 Baths |
1,717 Sq. Ft.
4 Beds |
3 Baths |
2,136 Sq. Ft.
5 Beds |
2 Baths |
2,485 Sq. Ft.
3 Beds |
2 Baths |
1,436 Sq. Ft.
4 Beds |
3 Baths |
2,136 Sq. Ft.
4 Beds |
2 Baths |
1,859 Sq. Ft.
4 Beds |
3 Baths |
2,136 Sq. Ft.
Related Resources to 22962 Cedarspring
New Listings in 92630
Popular Zip Codes
Popular Cities
- Anaheim Hills Homes for Sale
- Brea Homes for Sale
- Corona Homes for Sale
- Fullerton Homes for Sale
- Huntington Beach Homes for Sale
- Irvine Homes for Sale
- La Habra Homes for Sale
- Long Beach Homes for Sale
- Los Angeles Homes for Sale
- Ontario Homes for Sale
- Placentia Homes for Sale
- Riverside Homes for Sale
- San Bernardino Homes for Sale
- Whittier Homes for Sale
- Yorba Linda Homes for Sale
- More Cities
Other Lake Forest Resources
- Lake Forest Homes for Sale
- Lake Forest Townhomes for Sale
- Lake Forest Condos for Sale
- Lake Forest 1 Bedroom Homes for Sale
- Lake Forest 2 Bedroom Homes for Sale
- Lake Forest 3 Bedroom Homes for Sale
- Lake Forest 4 Bedroom Homes for Sale
- Lake Forest 5 Bedroom Homes for Sale
- Lake Forest Single Story Homes for Sale
- Lake Forest Homes for Sale with Pools
- Lake Forest Homes for Sale with 3 Car Garages
- Lake Forest New Homes for Sale
- Lake Forest Homes for Sale with Large Lots
- Lake Forest Cheapest Homes for Sale
- Lake Forest Luxury Homes for Sale
- Lake Forest Newest Listings for Sale
- Lake Forest Homes Pending Sale
- Lake Forest Recently Sold Homes
