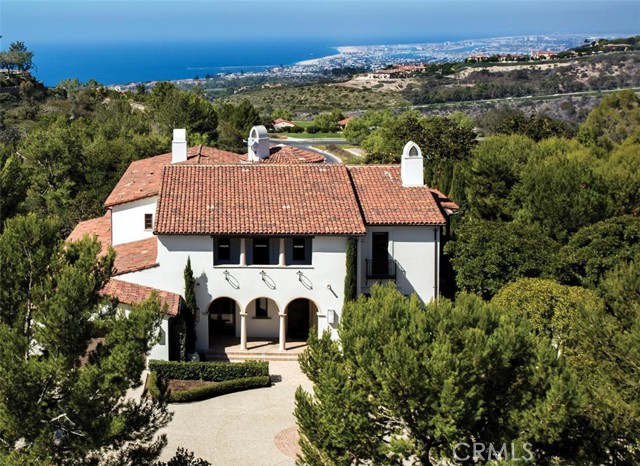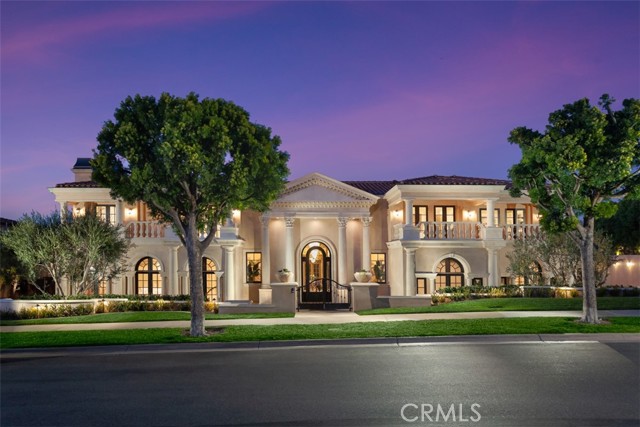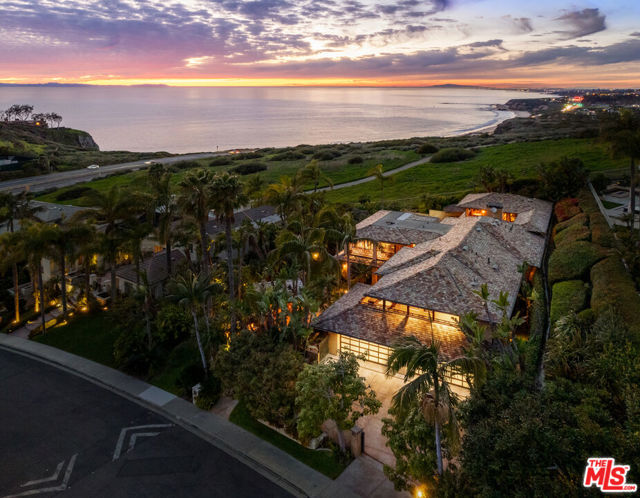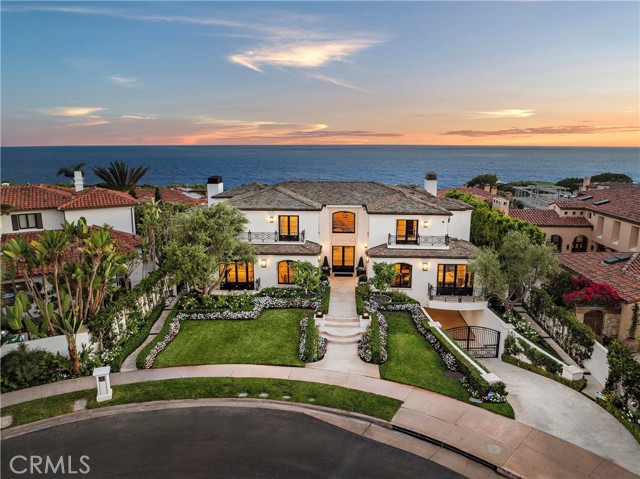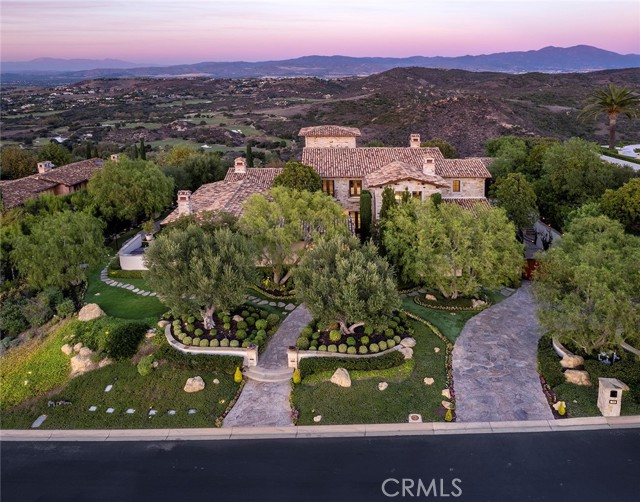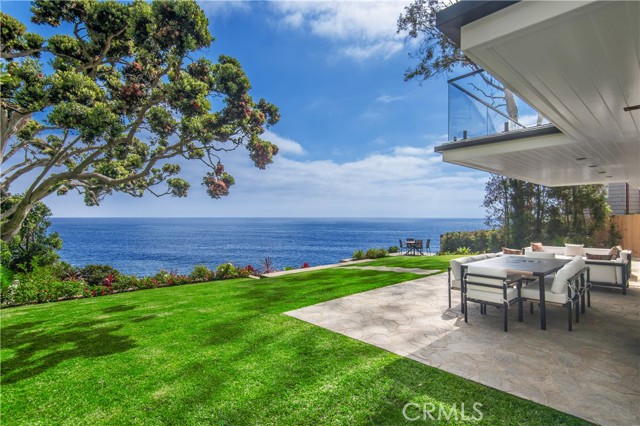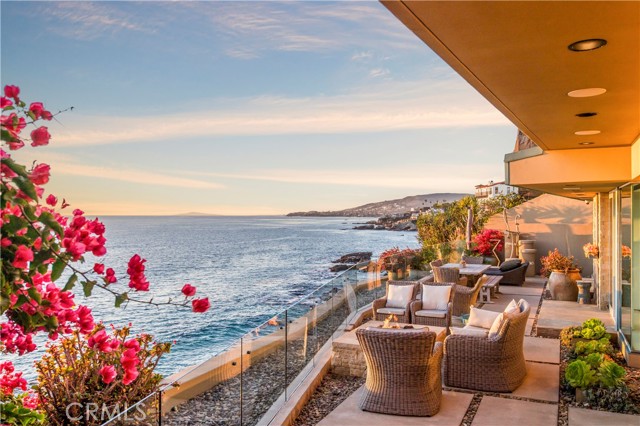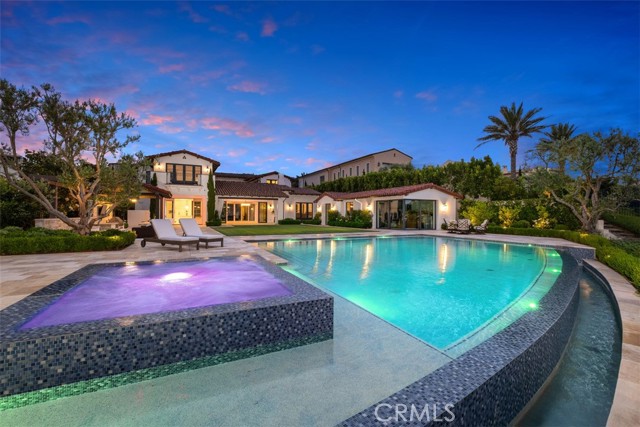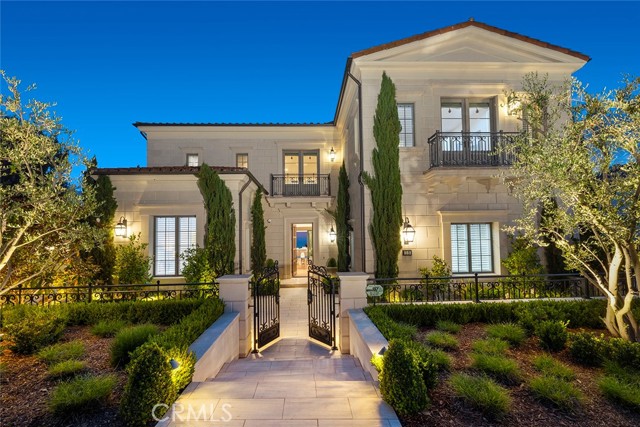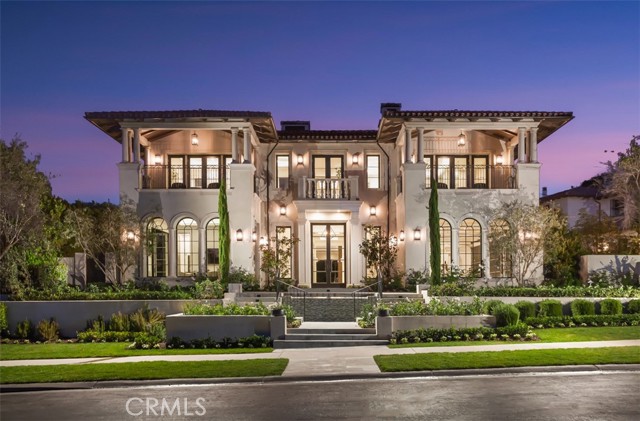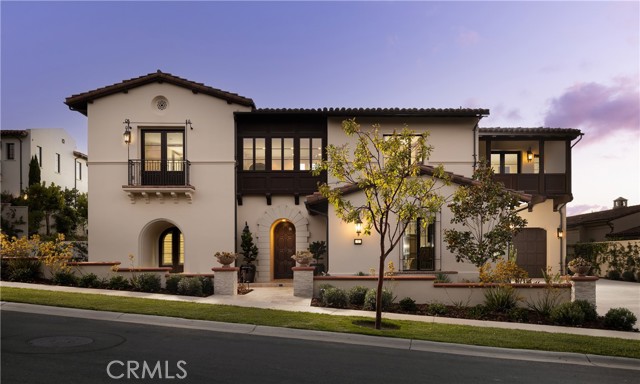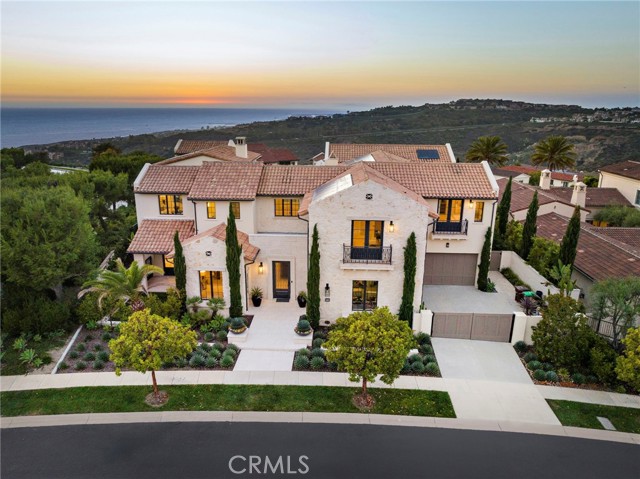
Open Sat 1pm-4:30pm
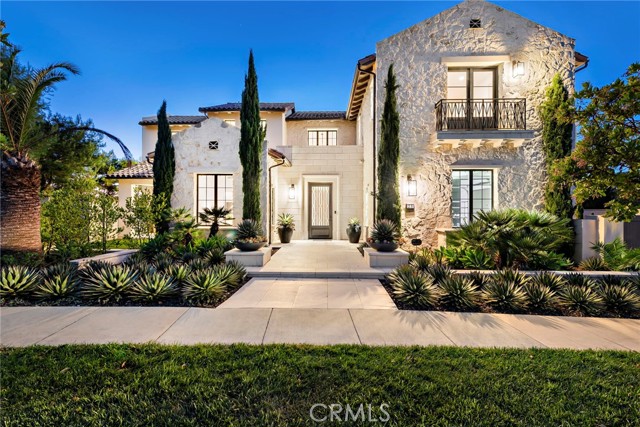
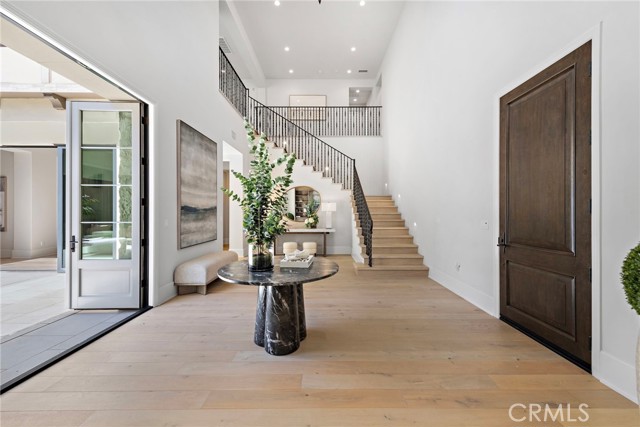
View Photos
23 S Sur Newport Coast, CA 92657
$19,998,000
- 7 Beds
- 4.5 Baths
- 8,870 Sq.Ft.
For Sale
Property Overview: 23 S Sur Newport Coast, CA has 7 bedrooms, 4.5 bathrooms, 8,870 living square feet and 18,528 square feet lot size. Call an Ardent Real Estate Group agent to verify current availability of this home or with any questions you may have.
Listed by John Cain | BRE #01467294 | Pacific Sotheby's Int'l Realty
Last checked: 4 minutes ago |
Last updated: September 19th, 2024 |
Source CRMLS |
DOM: 1
Home details
- Lot Sq. Ft
- 18,528
- HOA Dues
- $892/mo
- Year built
- 2020
- Garage
- 4 Car
- Property Type:
- Single Family Home
- Status
- Active
- MLS#
- OC24185505
- City
- Newport Coast
- County
- Orange
- Time on Site
- 15 hours
Show More
Open Houses for 23 S Sur
Saturday, Sep 21st:
1:00pm-4:30pm
Schedule Tour
Loading...
Property Details for 23 S Sur
Local Newport Coast Agent
Loading...
Sale History for 23 S Sur
Last sold for $5,874,000 on December 20th, 2016
-
September, 2024
-
Sep 18, 2024
Date
Active
CRMLS: OC24185505
$19,998,000
Price
-
December, 2016
-
Dec 20, 2016
Date
Sold (Public Records)
Public Records
$5,874,000
Price
Show More
Tax History for 23 S Sur
Assessed Value (2020):
$6,914,497
| Year | Land Value | Improved Value | Assessed Value |
|---|---|---|---|
| 2020 | $4,771,815 | $2,142,682 | $6,914,497 |
Home Value Compared to the Market
This property vs the competition
About 23 S Sur
Detailed summary of property
Public Facts for 23 S Sur
Public county record property details
- Beds
- 4
- Baths
- 5
- Year built
- 2016
- Sq. Ft.
- 5,735
- Lot Size
- 18,528
- Stories
- --
- Type
- Single Family Residential
- Pool
- No
- Spa
- No
- County
- Orange
- Lot#
- 10
- APN
- 489-161-34
The source for these homes facts are from public records.
92657 Real Estate Sale History (Last 30 days)
Last 30 days of sale history and trends
Median List Price
$10,500,000
Median List Price/Sq.Ft.
$1,936
Median Sold Price
$4,400,000
Median Sold Price/Sq.Ft.
$1,406
Total Inventory
60
Median Sale to List Price %
100.11%
Avg Days on Market
17
Loan Type
Conventional (12.5%), FHA (0%), VA (0%), Cash (62.5%), Other (25%)
Homes for Sale Near 23 S Sur
Nearby Homes for Sale
Recently Sold Homes Near 23 S Sur
Related Resources to 23 S Sur
New Listings in 92657
Popular Zip Codes
Popular Cities
- Anaheim Hills Homes for Sale
- Brea Homes for Sale
- Corona Homes for Sale
- Fullerton Homes for Sale
- Huntington Beach Homes for Sale
- Irvine Homes for Sale
- La Habra Homes for Sale
- Long Beach Homes for Sale
- Los Angeles Homes for Sale
- Ontario Homes for Sale
- Placentia Homes for Sale
- Riverside Homes for Sale
- San Bernardino Homes for Sale
- Whittier Homes for Sale
- Yorba Linda Homes for Sale
- More Cities
Other Newport Coast Resources
- Newport Coast Homes for Sale
- Newport Coast Condos for Sale
- Newport Coast 2 Bedroom Homes for Sale
- Newport Coast 3 Bedroom Homes for Sale
- Newport Coast 4 Bedroom Homes for Sale
- Newport Coast 5 Bedroom Homes for Sale
- Newport Coast Single Story Homes for Sale
- Newport Coast Homes for Sale with Pools
- Newport Coast Homes for Sale with 3 Car Garages
- Newport Coast New Homes for Sale
- Newport Coast Homes for Sale with Large Lots
- Newport Coast Cheapest Homes for Sale
- Newport Coast Luxury Homes for Sale
- Newport Coast Newest Listings for Sale
- Newport Coast Homes Pending Sale
- Newport Coast Recently Sold Homes
Based on information from California Regional Multiple Listing Service, Inc. as of 2019. This information is for your personal, non-commercial use and may not be used for any purpose other than to identify prospective properties you may be interested in purchasing. Display of MLS data is usually deemed reliable but is NOT guaranteed accurate by the MLS. Buyers are responsible for verifying the accuracy of all information and should investigate the data themselves or retain appropriate professionals. Information from sources other than the Listing Agent may have been included in the MLS data. Unless otherwise specified in writing, Broker/Agent has not and will not verify any information obtained from other sources. The Broker/Agent providing the information contained herein may or may not have been the Listing and/or Selling Agent.
