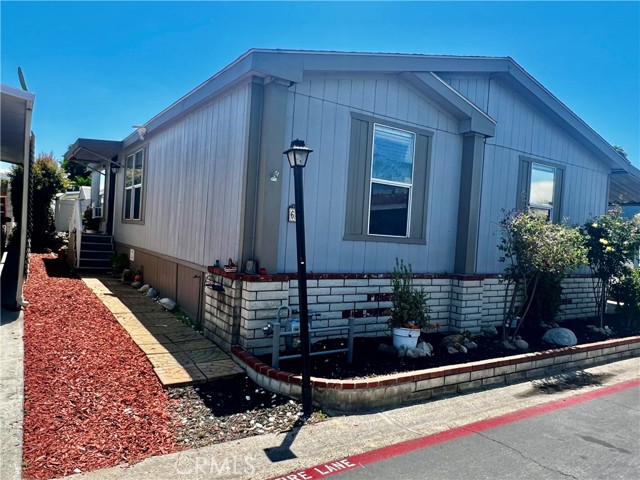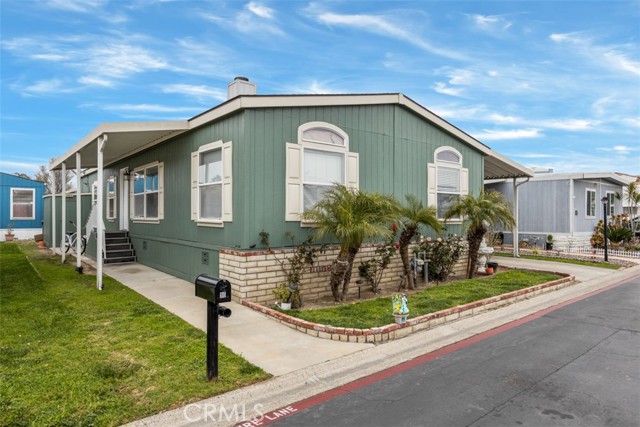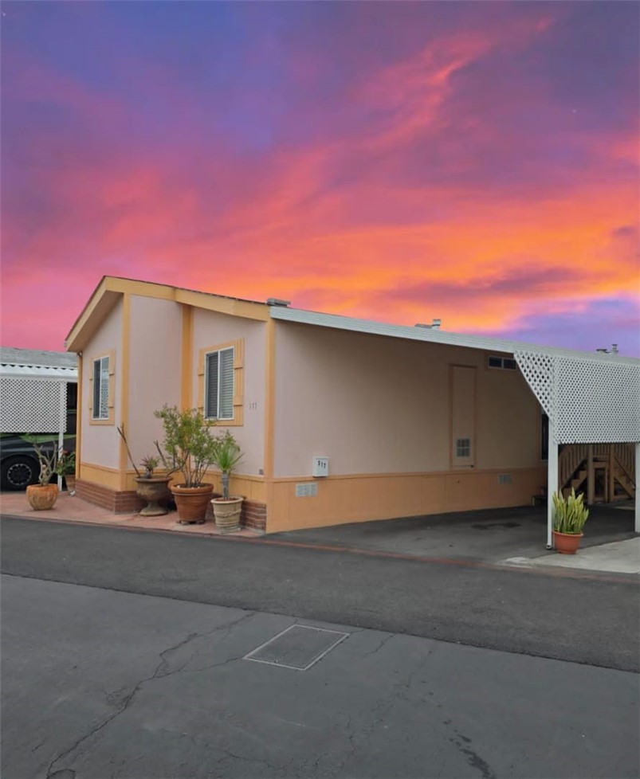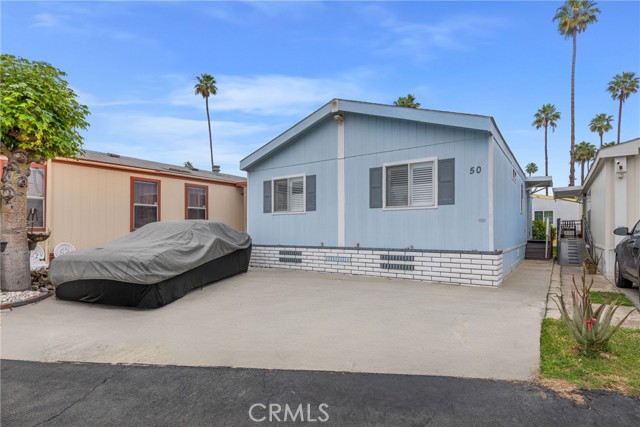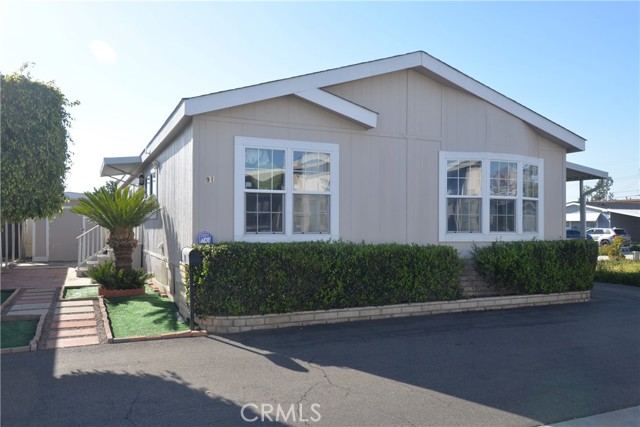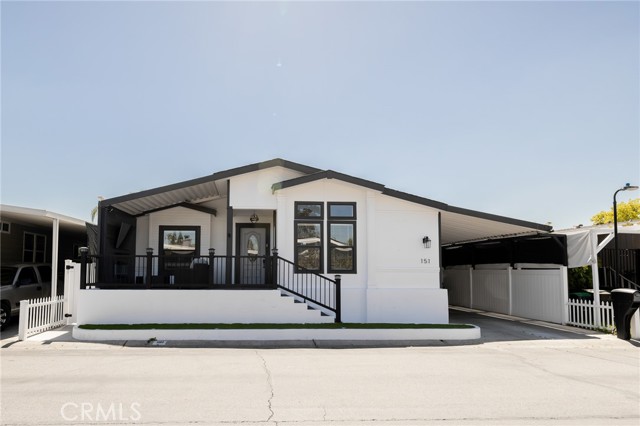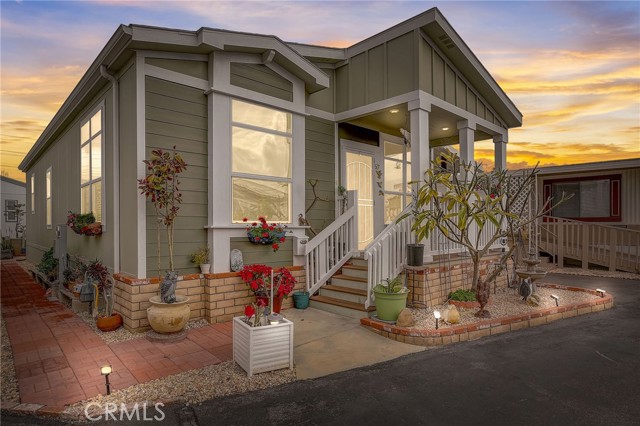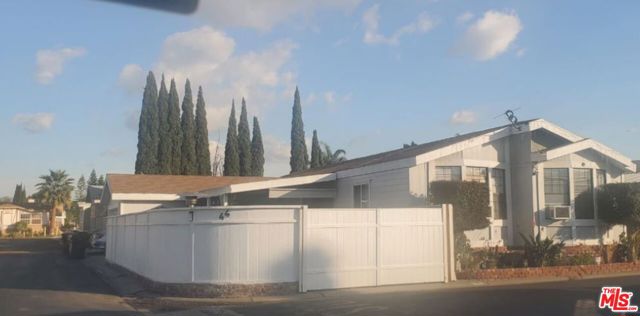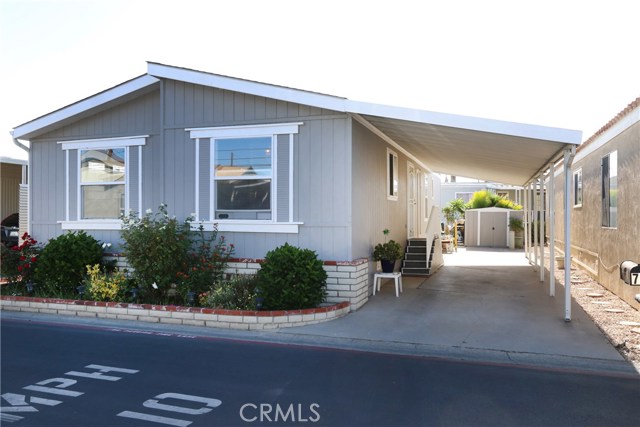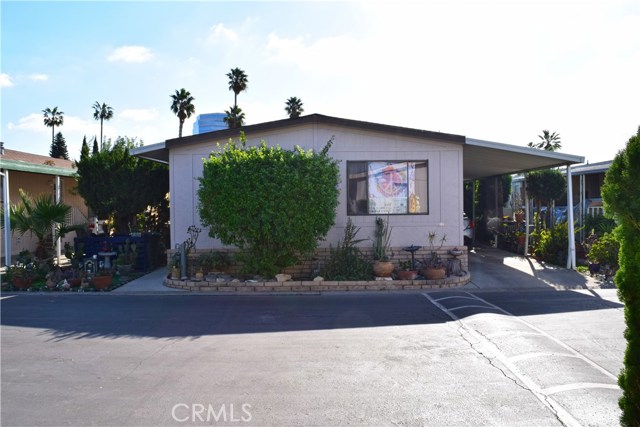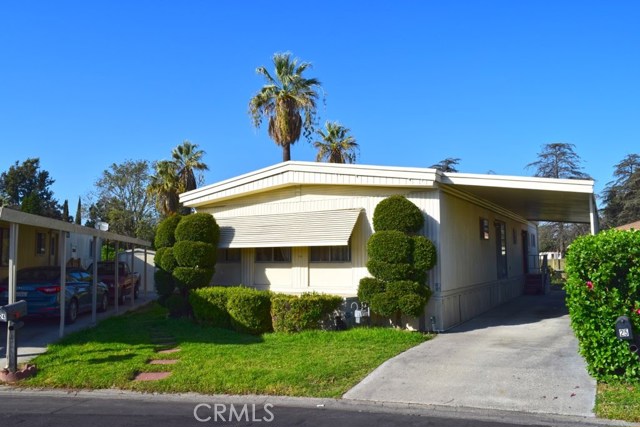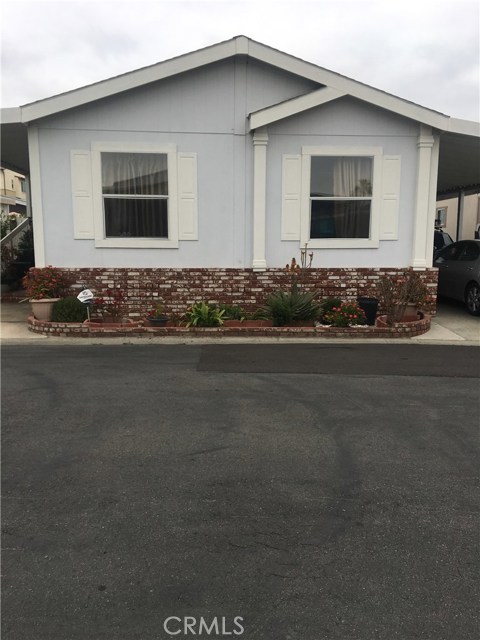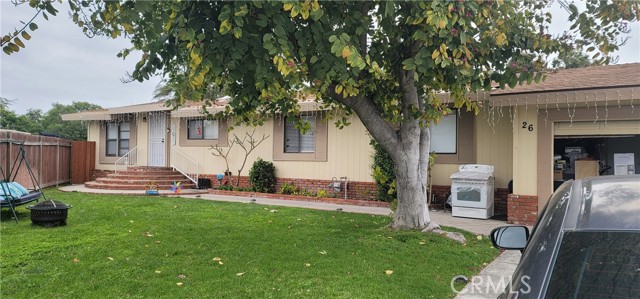
Open Sun 10am-2pm
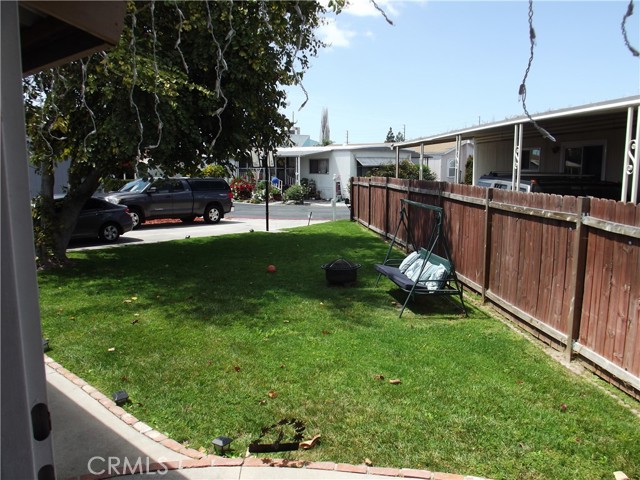
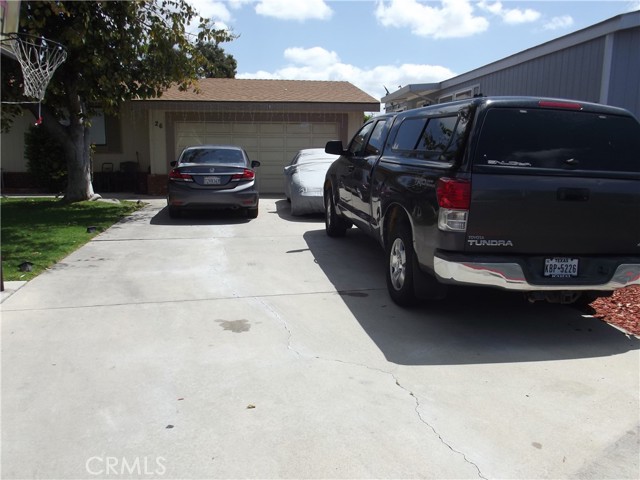
View Photos
2300 S Lewis St #26 Anaheim, CA 92802
$220,000
- 3 Beds
- 2 Baths
- 1,440 Sq.Ft.
For Sale
Property Overview: 2300 S Lewis St #26 Anaheim, CA has 3 bedrooms, 2 bathrooms, 1,440 living square feet and -- square feet lot size. Call an Ardent Real Estate Group agent to verify current availability of this home or with any questions you may have.
Listed by BOB BISHOP | BRE #01096172 | RIVERSIDE REAL ESTATE PROS
Last checked: 16 minutes ago |
Last updated: May 8th, 2024 |
Source CRMLS |
DOM: 22
Home details
- Lot Sq. Ft
- --
- HOA Dues
- $1980/mo
- Year built
- 1988
- Garage
- 2 Car
- Property Type:
- Mobile Home
- Status
- Active
- MLS#
- IV24073522
- City
- Anaheim
- County
- Orange
- Time on Site
- 22 days
Show More
Open Houses for 2300 S Lewis St #26
Sunday, May 12th:
10:00am-2:00pm
Schedule Tour
Loading...
Property Details for 2300 S Lewis St #26
Local Anaheim Agent
Loading...
Sale History for 2300 S Lewis St #26
Last sold for $175,000 on June 29th, 2022
-
April, 2024
-
Apr 16, 2024
Date
Active
CRMLS: IV24073522
$280,000
Price
-
June, 2022
-
Jun 29, 2022
Date
Sold
CRMLS: IV22112272
$175,000
Price
-
May 30, 2022
Date
Active
CRMLS: IV22112272
$175,000
Price
-
Listing provided courtesy of CRMLS
Show More
Tax History for 2300 S Lewis St #26
Assessed Value (2020):
--
| Year | Land Value | Improved Value | Assessed Value |
|---|---|---|---|
| 2020 | -- | -- | -- |
Home Value Compared to the Market
This property vs the competition
About 2300 S Lewis St #26
Detailed summary of property
Public Facts for 2300 S Lewis St #26
Public county record property details
- Beds
- --
- Baths
- --
- Year built
- --
- Sq. Ft.
- --
- Lot Size
- --
- Stories
- --
- Type
- Mobile/Manufactured Home (Regardless Of Land Ownership)
- Pool
- No
- Spa
- No
- County
- Orange
- Lot#
- --
- APN
- 891-339-01
The source for these homes facts are from public records.
92802 Real Estate Sale History (Last 30 days)
Last 30 days of sale history and trends
Median List Price
$950,000
Median List Price/Sq.Ft.
$542
Median Sold Price
$785,000
Median Sold Price/Sq.Ft.
$496
Total Inventory
28
Median Sale to List Price %
100%
Avg Days on Market
16
Loan Type
Conventional (40%), FHA (0%), VA (20%), Cash (10%), Other (30%)
Homes for Sale Near 2300 S Lewis St #26
Nearby Homes for Sale
Recently Sold Homes Near 2300 S Lewis St #26
Related Resources to 2300 S Lewis St #26
New Listings in 92802
Popular Zip Codes
Popular Cities
- Anaheim Hills Homes for Sale
- Brea Homes for Sale
- Corona Homes for Sale
- Fullerton Homes for Sale
- Huntington Beach Homes for Sale
- Irvine Homes for Sale
- La Habra Homes for Sale
- Long Beach Homes for Sale
- Los Angeles Homes for Sale
- Ontario Homes for Sale
- Placentia Homes for Sale
- Riverside Homes for Sale
- San Bernardino Homes for Sale
- Whittier Homes for Sale
- Yorba Linda Homes for Sale
- More Cities
Other Anaheim Resources
- Anaheim Homes for Sale
- Anaheim Townhomes for Sale
- Anaheim Condos for Sale
- Anaheim 1 Bedroom Homes for Sale
- Anaheim 2 Bedroom Homes for Sale
- Anaheim 3 Bedroom Homes for Sale
- Anaheim 4 Bedroom Homes for Sale
- Anaheim 5 Bedroom Homes for Sale
- Anaheim Single Story Homes for Sale
- Anaheim Homes for Sale with Pools
- Anaheim Homes for Sale with 3 Car Garages
- Anaheim New Homes for Sale
- Anaheim Homes for Sale with Large Lots
- Anaheim Cheapest Homes for Sale
- Anaheim Luxury Homes for Sale
- Anaheim Newest Listings for Sale
- Anaheim Homes Pending Sale
- Anaheim Recently Sold Homes
Based on information from California Regional Multiple Listing Service, Inc. as of 2019. This information is for your personal, non-commercial use and may not be used for any purpose other than to identify prospective properties you may be interested in purchasing. Display of MLS data is usually deemed reliable but is NOT guaranteed accurate by the MLS. Buyers are responsible for verifying the accuracy of all information and should investigate the data themselves or retain appropriate professionals. Information from sources other than the Listing Agent may have been included in the MLS data. Unless otherwise specified in writing, Broker/Agent has not and will not verify any information obtained from other sources. The Broker/Agent providing the information contained herein may or may not have been the Listing and/or Selling Agent.
