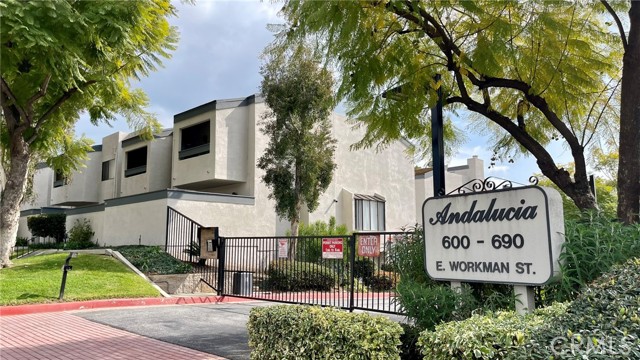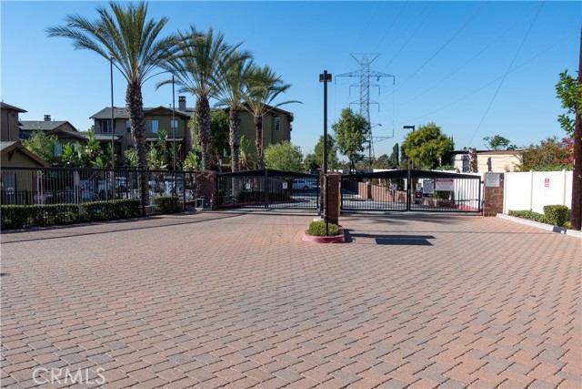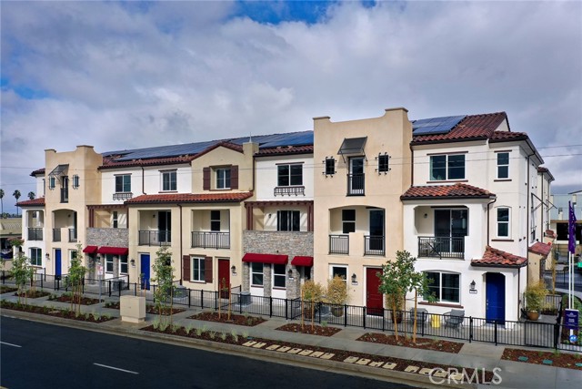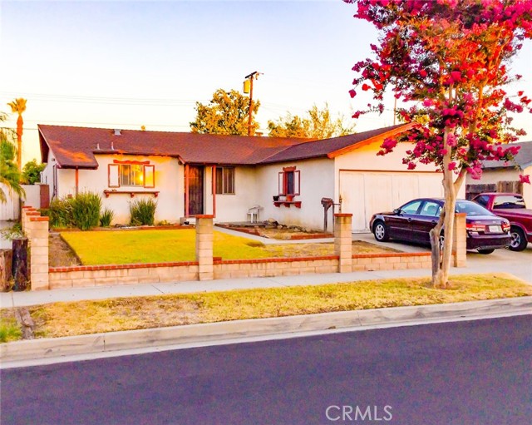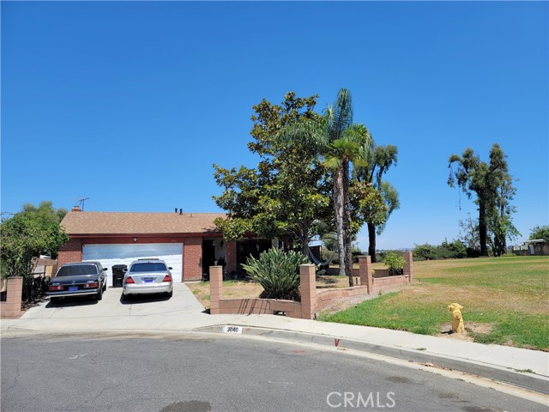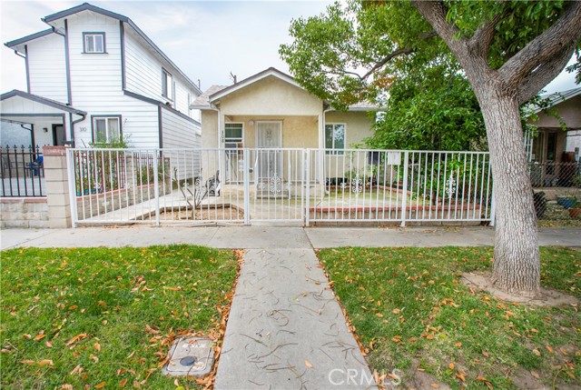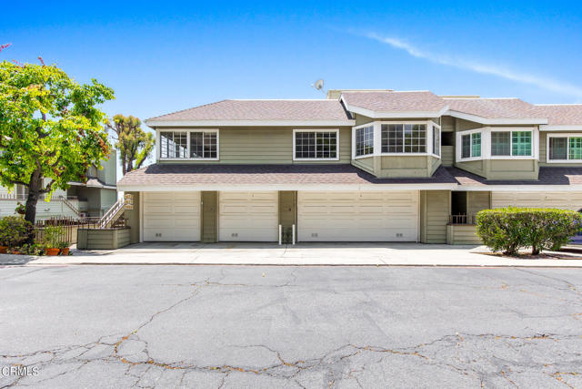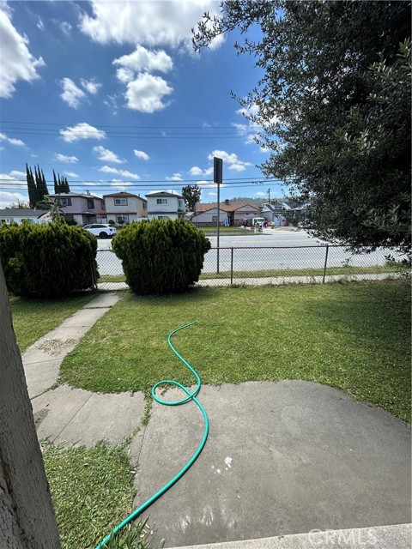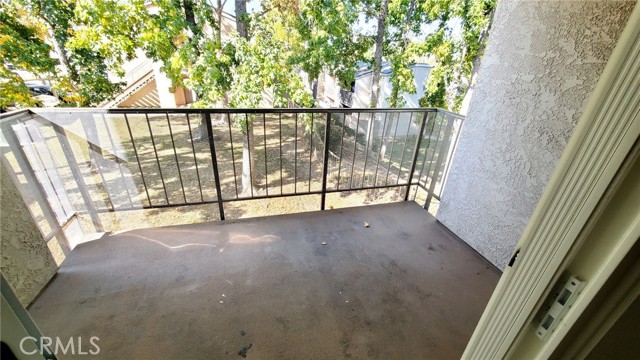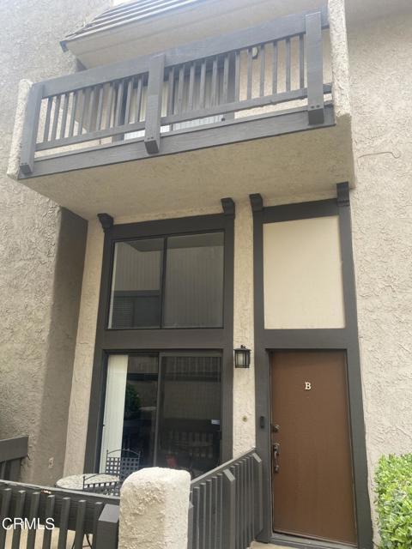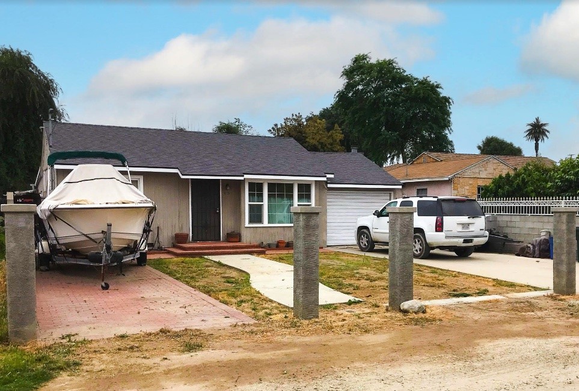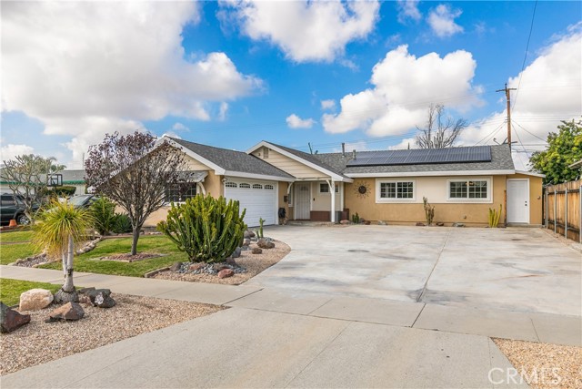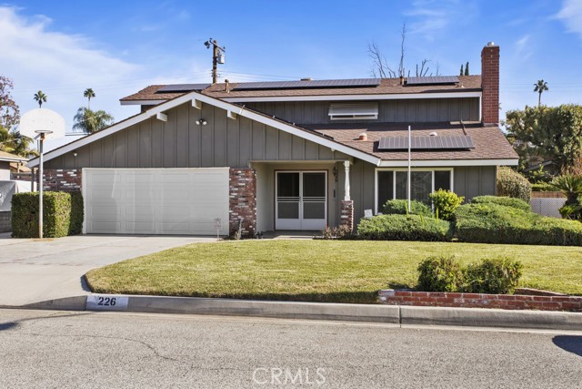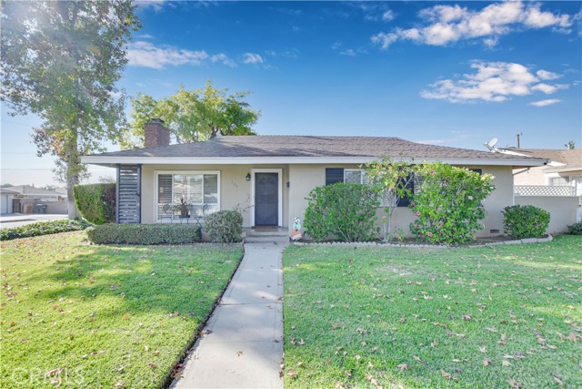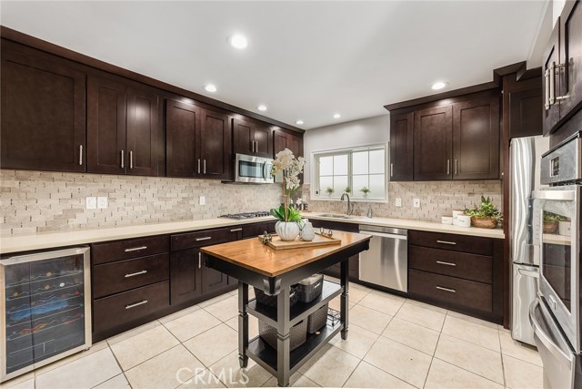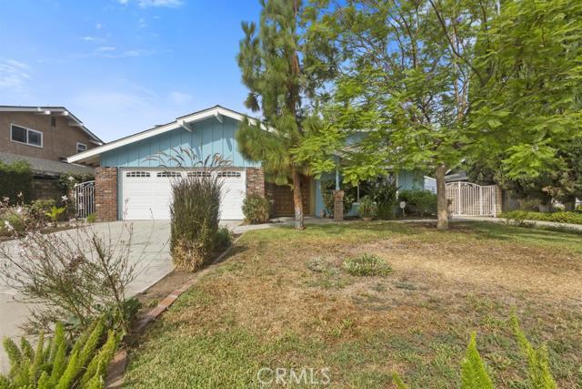
View Photos
231 S Ashdale St West Covina, CA 91790
$595,000
Sold Price as of 03/20/2019
- 4 Beds
- 2 Baths
- 1,988 Sq.Ft.
Sold
Property Overview: 231 S Ashdale St West Covina, CA has 4 bedrooms, 2 bathrooms, 1,988 living square feet and -- square feet lot size. Call an Ardent Real Estate Group agent with any questions you may have.
Listed by Tiffany Bailey | BRE # | TLC Realty
Last checked: 4 minutes ago |
Last updated: November 25th, 2021 |
Source CRMLS |
DOM: 197
Home details
- Lot Sq. Ft
- --
- HOA Dues
- $0/mo
- Year built
- 1967
- Garage
- 2 Car
- Property Type:
- Single Family Home
- Status
- Sold
- MLS#
- 503554
- City
- West Covina
- County
- Los Angeles
- Time on Site
- 1444 days
Show More
Virtual Tour
Use the following link to view this property's virtual tour:
Property Details for 231 S Ashdale St
Local West Covina Agent
Loading...
Sale History for 231 S Ashdale St
Last leased for $2,800 on May 21st, 2019
-
May, 2019
-
May 22, 2019
Date
Leased
CRMLS: WS19064121
$2,800
Price
-
May 21, 2019
Date
Hold
CRMLS: WS19064121
$2,800
Price
-
May 17, 2019
Date
Price Change
CRMLS: WS19064121
$2,800
Price
-
May 17, 2019
Date
Active
CRMLS: WS19064121
$2,600
Price
-
Listing provided courtesy of CRMLS
-
March, 2019
-
Mar 21, 2019
Date
Sold
CRMLS: 503554
$595,000
Price
-
Feb 28, 2019
Date
Pending
CRMLS: 503554
$612,500
Price
-
Feb 23, 2019
Date
Active Under Contract
CRMLS: 503554
$612,500
Price
-
Jan 30, 2019
Date
Price Change
CRMLS: 503554
$612,500
Price
-
Dec 15, 2018
Date
Price Change
CRMLS: 503554
$644,500
Price
-
Dec 1, 2018
Date
Price Change
CRMLS: 503554
$649,950
Price
-
Dec 1, 2018
Date
Price Change
CRMLS: 503554
$659,000
Price
-
Nov 6, 2018
Date
Price Change
CRMLS: 503554
$659,500
Price
-
Nov 2, 2018
Date
Active
CRMLS: 503554
$669,990
Price
-
March, 2019
-
Mar 20, 2019
Date
Sold (Public Records)
Public Records
$595,000
Price
-
December, 2018
-
Dec 15, 2018
Date
Price Change
CRMLS: IV18199446
$644,500
Price
-
Dec 1, 2018
Date
Price Change
CRMLS: IV18199446
$649,950
Price
-
Dec 1, 2018
Date
Price Change
CRMLS: IV18199446
$659,000
Price
-
Nov 5, 2018
Date
Price Change
CRMLS: IV18199446
$659,500
Price
-
Oct 18, 2018
Date
Price Change
CRMLS: IV18199446
$669,990
Price
-
Oct 13, 2018
Date
Price Change
CRMLS: IV18199446
$673,000
Price
-
Sep 29, 2018
Date
Price Change
CRMLS: IV18199446
$673,990
Price
-
Sep 22, 2018
Date
Price Change
CRMLS: IV18199446
$673,995
Price
-
Sep 16, 2018
Date
Price Change
CRMLS: IV18199446
$674,995
Price
-
Aug 29, 2018
Date
Price Change
CRMLS: IV18199446
$685,000
Price
-
Aug 16, 2018
Date
Active
CRMLS: IV18199446
$698,000
Price
-
Listing provided courtesy of CRMLS
Show More
Tax History for 231 S Ashdale St
Assessed Value (2020):
$606,900
| Year | Land Value | Improved Value | Assessed Value |
|---|---|---|---|
| 2020 | $415,140 | $191,760 | $606,900 |
Home Value Compared to the Market
This property vs the competition
About 231 S Ashdale St
Detailed summary of property
Public Facts for 231 S Ashdale St
Public county record property details
- Beds
- 4
- Baths
- 2
- Year built
- 1967
- Sq. Ft.
- 1,988
- Lot Size
- 7,106
- Stories
- --
- Type
- Single Family Residential
- Pool
- No
- Spa
- No
- County
- Los Angeles
- Lot#
- 48
- APN
- 8476-003-017
The source for these homes facts are from public records.
91790 Real Estate Sale History (Last 30 days)
Last 30 days of sale history and trends
Median List Price
$849,888
Median List Price/Sq.Ft.
$544
Median Sold Price
$845,000
Median Sold Price/Sq.Ft.
$535
Total Inventory
39
Median Sale to List Price %
105.63%
Avg Days on Market
13
Loan Type
Conventional (41.67%), FHA (16.67%), VA (0%), Cash (25%), Other (8.33%)
Thinking of Selling?
Is this your property?
Thinking of Selling?
Call, Text or Message
Thinking of Selling?
Call, Text or Message
Homes for Sale Near 231 S Ashdale St
Nearby Homes for Sale
Recently Sold Homes Near 231 S Ashdale St
Related Resources to 231 S Ashdale St
New Listings in 91790
Popular Zip Codes
Popular Cities
- Anaheim Hills Homes for Sale
- Brea Homes for Sale
- Corona Homes for Sale
- Fullerton Homes for Sale
- Huntington Beach Homes for Sale
- Irvine Homes for Sale
- La Habra Homes for Sale
- Long Beach Homes for Sale
- Los Angeles Homes for Sale
- Ontario Homes for Sale
- Placentia Homes for Sale
- Riverside Homes for Sale
- San Bernardino Homes for Sale
- Whittier Homes for Sale
- Yorba Linda Homes for Sale
- More Cities
Other West Covina Resources
- West Covina Homes for Sale
- West Covina Townhomes for Sale
- West Covina Condos for Sale
- West Covina 1 Bedroom Homes for Sale
- West Covina 2 Bedroom Homes for Sale
- West Covina 3 Bedroom Homes for Sale
- West Covina 4 Bedroom Homes for Sale
- West Covina 5 Bedroom Homes for Sale
- West Covina Single Story Homes for Sale
- West Covina Homes for Sale with Pools
- West Covina Homes for Sale with 3 Car Garages
- West Covina New Homes for Sale
- West Covina Homes for Sale with Large Lots
- West Covina Cheapest Homes for Sale
- West Covina Luxury Homes for Sale
- West Covina Newest Listings for Sale
- West Covina Homes Pending Sale
- West Covina Recently Sold Homes
Based on information from California Regional Multiple Listing Service, Inc. as of 2019. This information is for your personal, non-commercial use and may not be used for any purpose other than to identify prospective properties you may be interested in purchasing. Display of MLS data is usually deemed reliable but is NOT guaranteed accurate by the MLS. Buyers are responsible for verifying the accuracy of all information and should investigate the data themselves or retain appropriate professionals. Information from sources other than the Listing Agent may have been included in the MLS data. Unless otherwise specified in writing, Broker/Agent has not and will not verify any information obtained from other sources. The Broker/Agent providing the information contained herein may or may not have been the Listing and/or Selling Agent.
