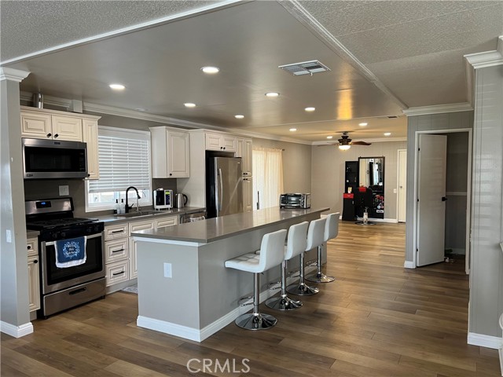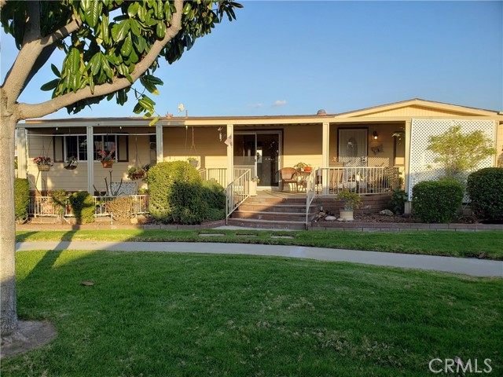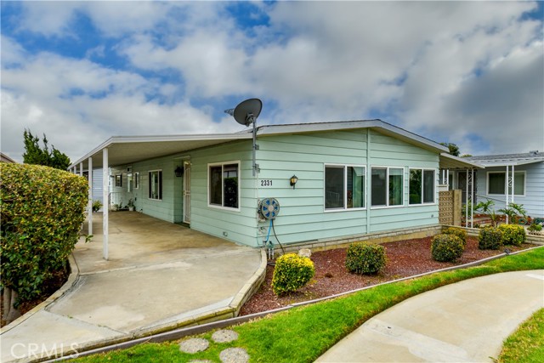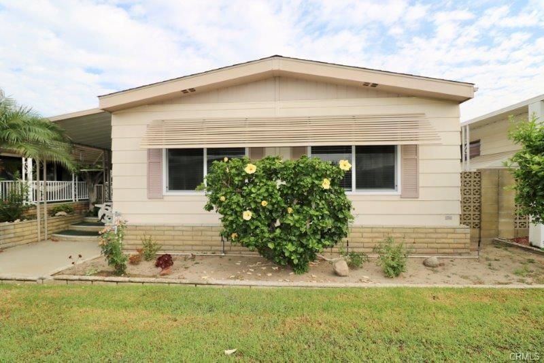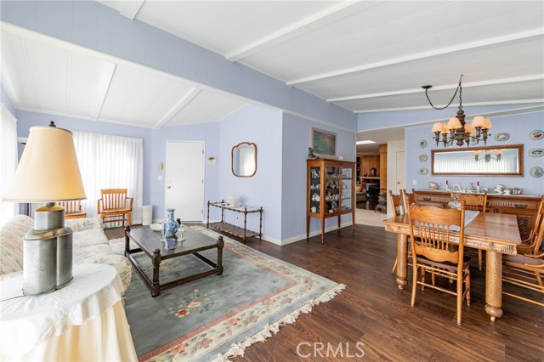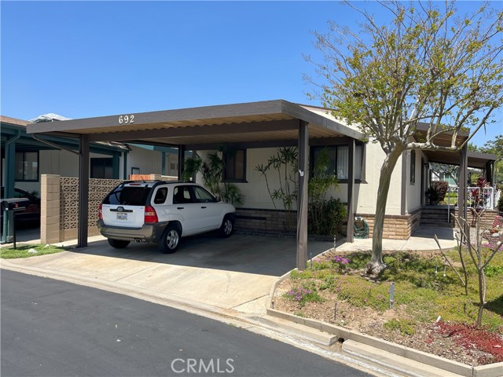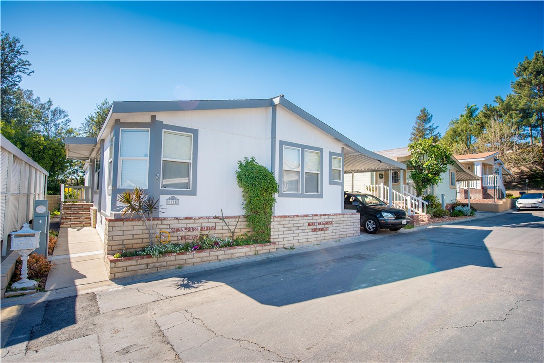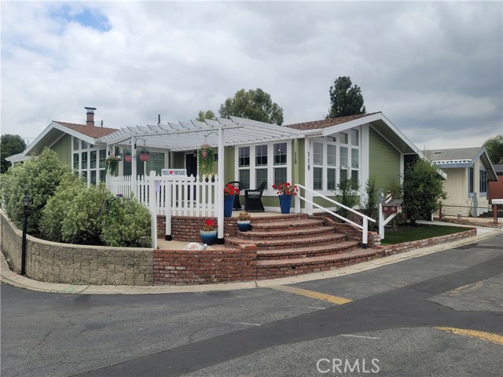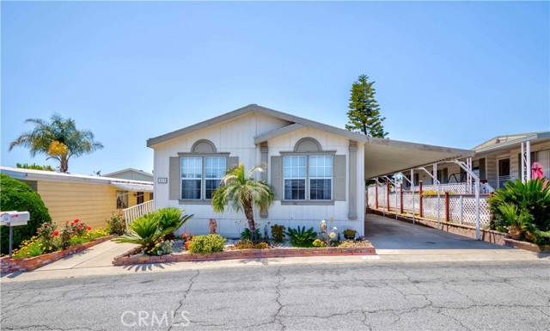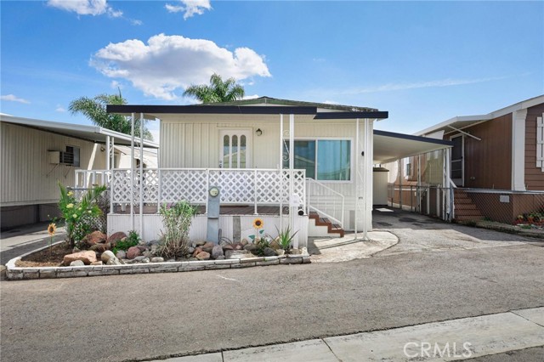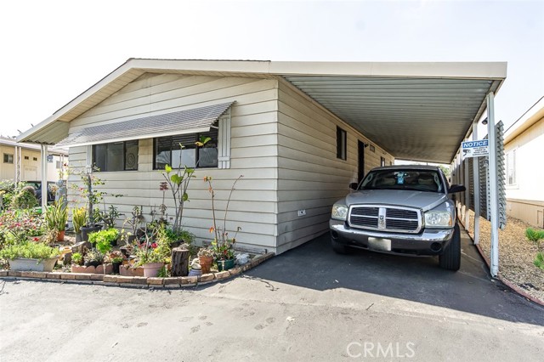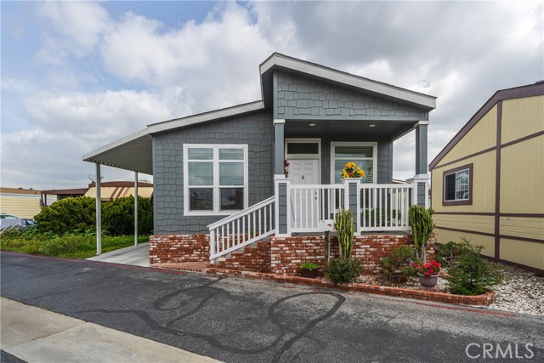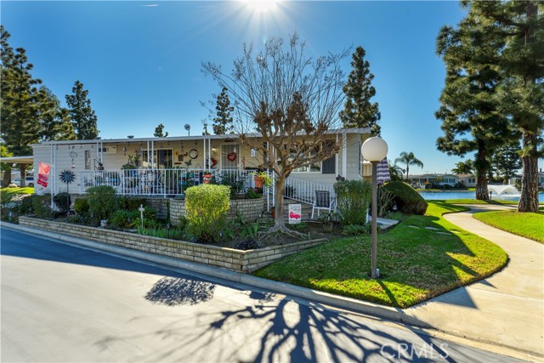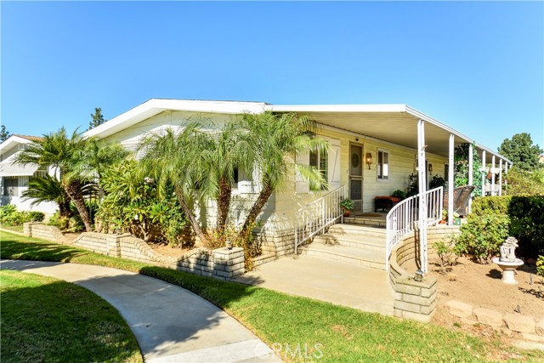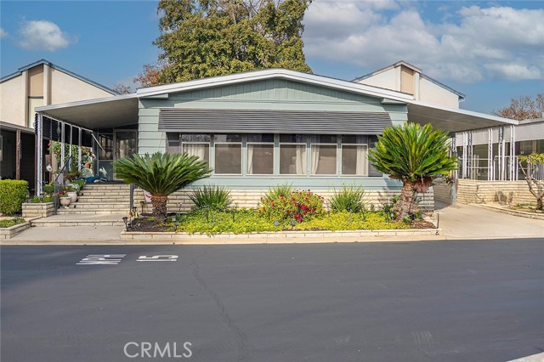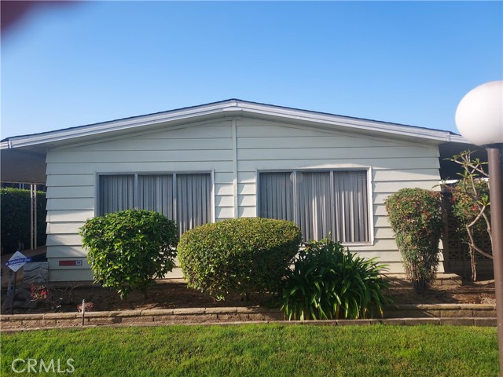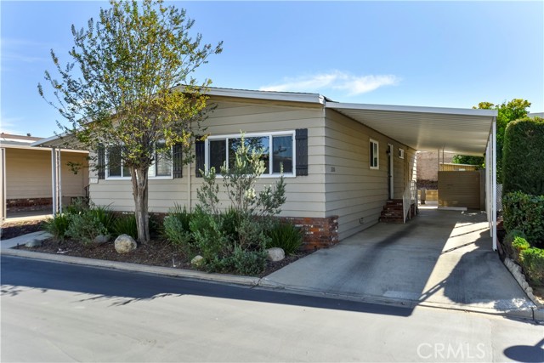
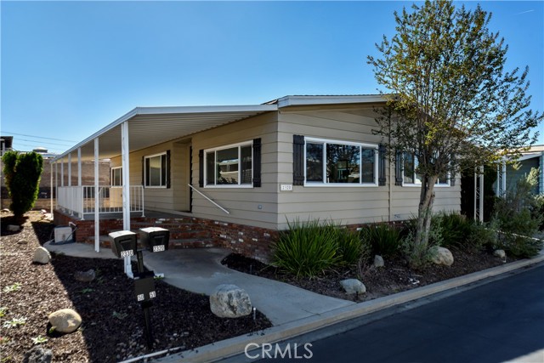
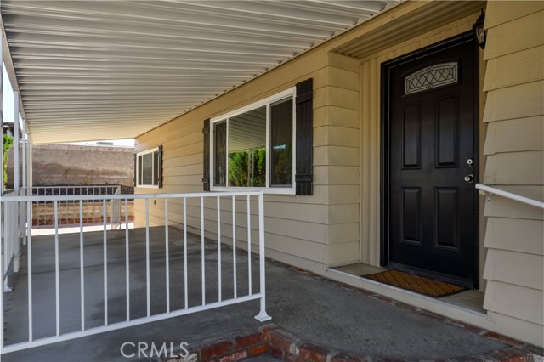
View Photos
2320 Lake Glen Dr #51 La Habra, CA 90631
$235,000
Sold Price as of 12/11/2023
- 2 Beds
- 1 Baths
- 1,152 Sq.Ft.
Sold
Property Overview: 2320 Lake Glen Dr #51 La Habra, CA has 2 bedrooms, 1 bathrooms, 1,152 living square feet and -- square feet lot size. Call an Ardent Real Estate Group agent with any questions you may have.
Listed by Betty Lopez | BRE #00701895 | Better Homes, BHR Whittier Inc
Last checked: 7 minutes ago |
Last updated: December 12th, 2023 |
Source CRMLS |
DOM: 14
Home details
- Lot Sq. Ft
- --
- HOA Dues
- $0/mo
- Year built
- 1975
- Garage
- --
- Property Type:
- Mobile Home
- Status
- Sold
- MLS#
- PW23207914
- City
- La Habra
- County
- Orange
- Time on Site
- 186 days
Show More
Property Details for 2320 Lake Glen Dr #51
Local La Habra Agent
Loading...
Sale History for 2320 Lake Glen Dr #51
Last sold for $235,000 on December 11th, 2023
-
December, 2023
-
Dec 11, 2023
Date
Sold
CRMLS: PW23207914
$235,000
Price
-
Nov 8, 2023
Date
Active
CRMLS: PW23207914
$240,000
Price
-
March, 2020
-
Mar 25, 2020
Date
Sold
CRMLS: OC19232231
$179,900
Price
-
Feb 21, 2020
Date
Active Under Contract
CRMLS: OC19232231
$179,900
Price
-
Feb 11, 2020
Date
Active
CRMLS: OC19232231
$179,900
Price
-
Feb 7, 2020
Date
Active Under Contract
CRMLS: OC19232231
$179,900
Price
-
Jan 3, 2020
Date
Price Change
CRMLS: OC19232231
$179,900
Price
-
Jan 2, 2020
Date
Active
CRMLS: OC19232231
$184,900
Price
-
Nov 12, 2019
Date
Hold
CRMLS: OC19232231
$184,900
Price
-
Oct 18, 2019
Date
Price Change
CRMLS: OC19232231
$184,900
Price
-
Oct 1, 2019
Date
Active
CRMLS: OC19232231
$185,000
Price
-
Listing provided courtesy of CRMLS
-
July, 2019
-
Jul 4, 2019
Date
Sold
CRMLS: PW19072280
$85,000
Price
-
Jun 24, 2019
Date
Pending
CRMLS: PW19072280
$112,900
Price
-
Jun 11, 2019
Date
Active Under Contract
CRMLS: PW19072280
$112,900
Price
-
Apr 2, 2019
Date
Active
CRMLS: PW19072280
$112,900
Price
-
Listing provided courtesy of CRMLS
Show More
Tax History for 2320 Lake Glen Dr #51
Recent tax history for this property
| Year | Land Value | Improved Value | Assessed Value |
|---|---|---|---|
| The tax history for this property will expand as we gather information for this property. | |||
Home Value Compared to the Market
This property vs the competition
About 2320 Lake Glen Dr #51
Detailed summary of property
Public Facts for 2320 Lake Glen Dr #51
Public county record property details
- Beds
- --
- Baths
- --
- Year built
- --
- Sq. Ft.
- --
- Lot Size
- --
- Stories
- --
- Type
- --
- Pool
- --
- Spa
- --
- County
- --
- Lot#
- --
- APN
- --
The source for these homes facts are from public records.
90631 Real Estate Sale History (Last 30 days)
Last 30 days of sale history and trends
Median List Price
$875,000
Median List Price/Sq.Ft.
$517
Median Sold Price
$950,000
Median Sold Price/Sq.Ft.
$551
Total Inventory
108
Median Sale to List Price %
105.56%
Avg Days on Market
14
Loan Type
Conventional (71.43%), FHA (0%), VA (0%), Cash (8.57%), Other (14.29%)
Thinking of Selling?
Is this your property?
Thinking of Selling?
Call, Text or Message
Thinking of Selling?
Call, Text or Message
Homes for Sale Near 2320 Lake Glen Dr #51
Nearby Homes for Sale
Recently Sold Homes Near 2320 Lake Glen Dr #51
Related Resources to 2320 Lake Glen Dr #51
New Listings in 90631
Popular Zip Codes
Popular Cities
- Anaheim Hills Homes for Sale
- Brea Homes for Sale
- Corona Homes for Sale
- Fullerton Homes for Sale
- Huntington Beach Homes for Sale
- Irvine Homes for Sale
- Long Beach Homes for Sale
- Los Angeles Homes for Sale
- Ontario Homes for Sale
- Placentia Homes for Sale
- Riverside Homes for Sale
- San Bernardino Homes for Sale
- Whittier Homes for Sale
- Yorba Linda Homes for Sale
- More Cities
Other La Habra Resources
- La Habra Homes for Sale
- La Habra Townhomes for Sale
- La Habra Condos for Sale
- La Habra 1 Bedroom Homes for Sale
- La Habra 2 Bedroom Homes for Sale
- La Habra 3 Bedroom Homes for Sale
- La Habra 4 Bedroom Homes for Sale
- La Habra 5 Bedroom Homes for Sale
- La Habra Single Story Homes for Sale
- La Habra Homes for Sale with Pools
- La Habra Homes for Sale with 3 Car Garages
- La Habra New Homes for Sale
- La Habra Homes for Sale with Large Lots
- La Habra Cheapest Homes for Sale
- La Habra Luxury Homes for Sale
- La Habra Newest Listings for Sale
- La Habra Homes Pending Sale
- La Habra Recently Sold Homes
Based on information from California Regional Multiple Listing Service, Inc. as of 2019. This information is for your personal, non-commercial use and may not be used for any purpose other than to identify prospective properties you may be interested in purchasing. Display of MLS data is usually deemed reliable but is NOT guaranteed accurate by the MLS. Buyers are responsible for verifying the accuracy of all information and should investigate the data themselves or retain appropriate professionals. Information from sources other than the Listing Agent may have been included in the MLS data. Unless otherwise specified in writing, Broker/Agent has not and will not verify any information obtained from other sources. The Broker/Agent providing the information contained herein may or may not have been the Listing and/or Selling Agent.
