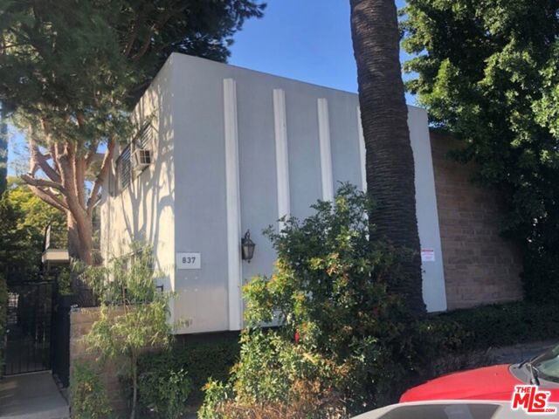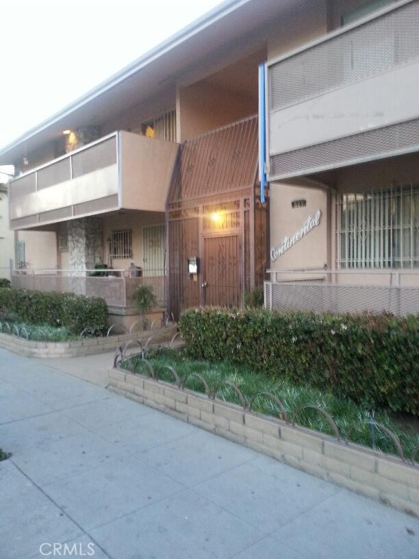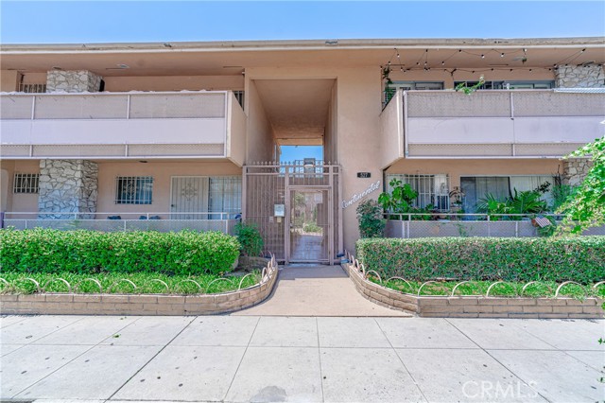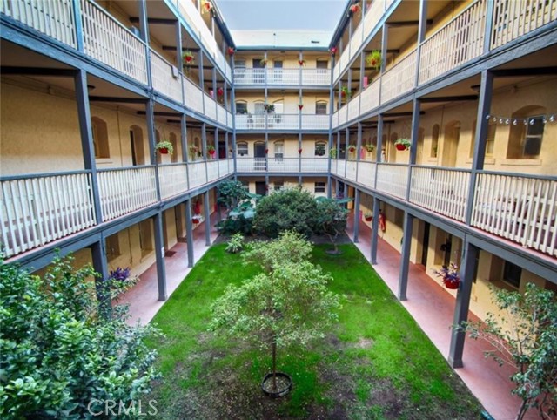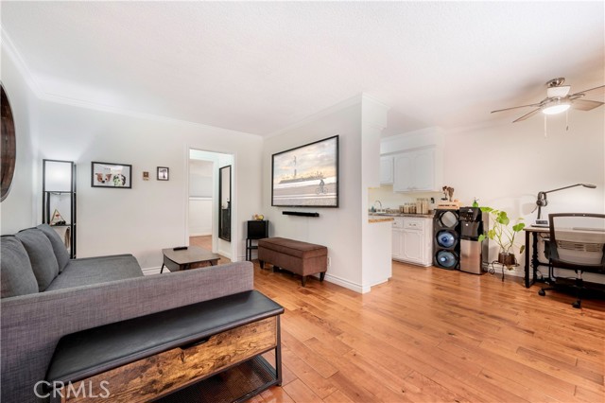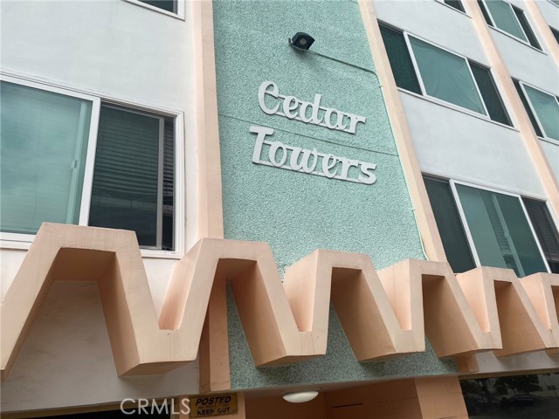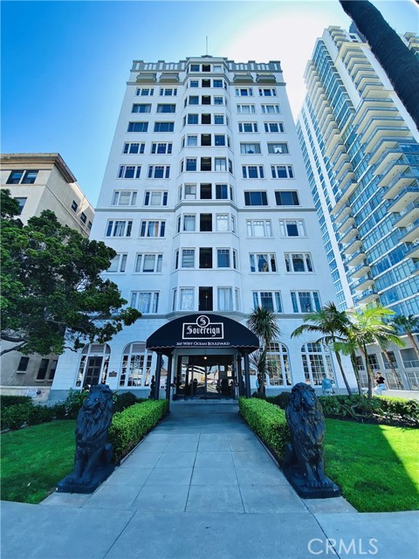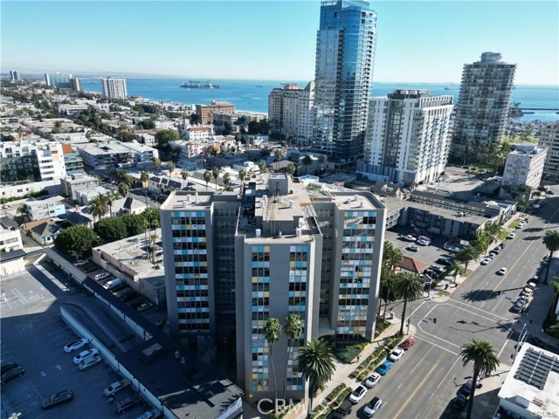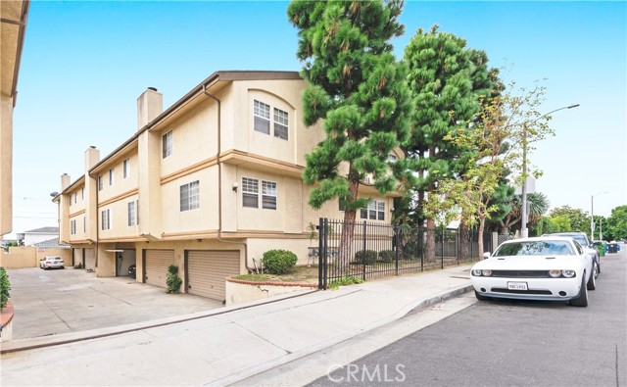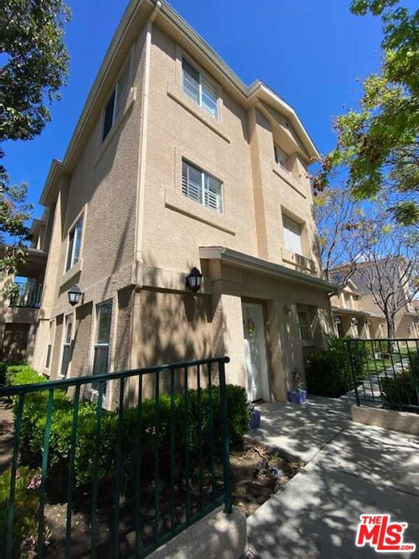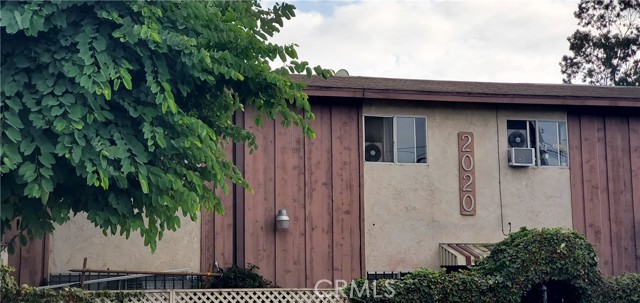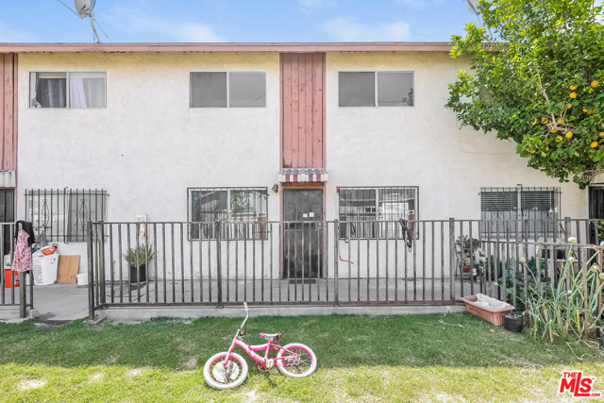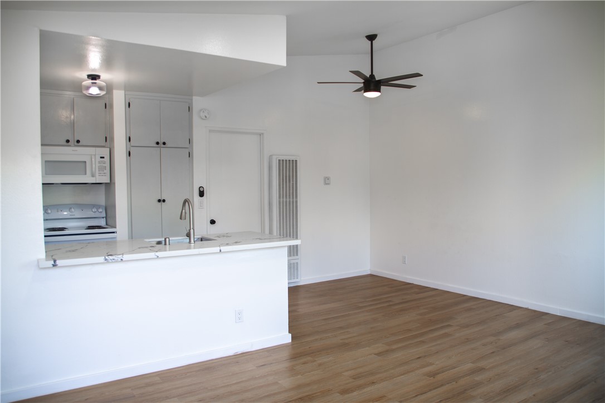
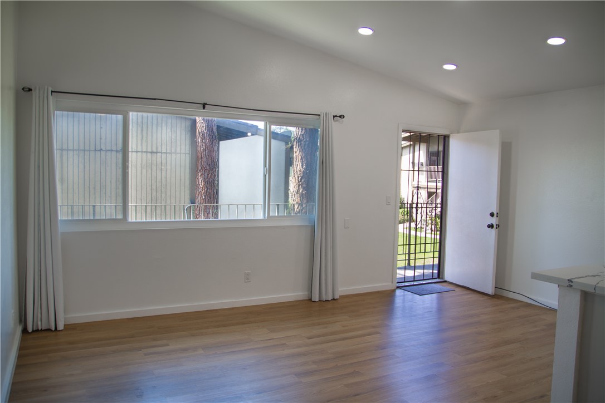
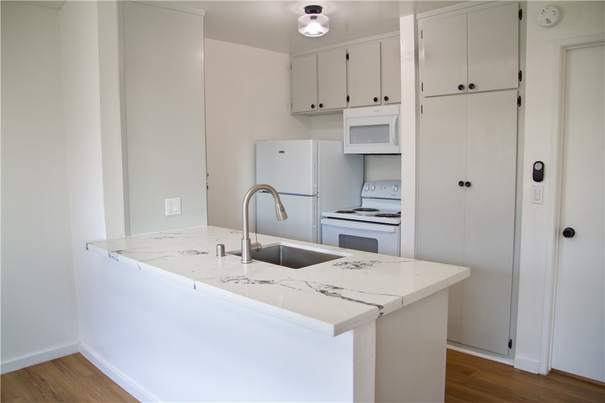
View Photos
23300 Sesame St #E Torrance, CA 90502
$299,000
- 0 Beds
- 1 Baths
- 415 Sq.Ft.
For Sale
Property Overview: 23300 Sesame St #E Torrance, CA has -- bedrooms, 1 bathrooms, 415 living square feet and 313,196 square feet lot size. Call an Ardent Real Estate Group agent to verify current availability of this home or with any questions you may have.
Listed by Maria Riggs | BRE #01738721 | Realty One Group United
Last checked: 2 minutes ago |
Last updated: May 19th, 2024 |
Source CRMLS |
DOM: 7
Home details
- Lot Sq. Ft
- 313,196
- HOA Dues
- $306/mo
- Year built
- 1973
- Garage
- 1 Car
- Property Type:
- Condominium
- Status
- Active
- MLS#
- DW24092428
- City
- Torrance
- County
- Los Angeles
- Time on Site
- 11 days
Show More
Open Houses for 23300 Sesame St #E
No upcoming open houses
Schedule Tour
Loading...
Virtual Tour
Use the following link to view this property's virtual tour:
Property Details for 23300 Sesame St #E
Local Torrance Agent
Loading...
Sale History for 23300 Sesame St #E
Last leased for $1,800 on June 8th, 2022
-
May, 2024
-
May 7, 2024
Date
Active
CRMLS: DW24092428
$359,990
Price
-
May, 2024
-
May 4, 2024
Date
Canceled
CRMLS: DW24023864
$359,900
Price
-
Feb 1, 2024
Date
Active
CRMLS: DW24023864
$365,000
Price
-
Listing provided courtesy of CRMLS
-
February, 2024
-
Feb 1, 2024
Date
Canceled
CRMLS: DW23228717
$387,000
Price
-
Dec 20, 2023
Date
Active
CRMLS: DW23228717
$387,000
Price
-
Listing provided courtesy of CRMLS
-
June, 2022
-
Jun 8, 2022
Date
Leased
CRMLS: DW22118303
$1,800
Price
-
Jun 2, 2022
Date
Active
CRMLS: DW22118303
$1,800
Price
-
Listing provided courtesy of CRMLS
-
January, 2022
-
Jan 17, 2022
Date
Pending
CRMLS: PW21258496
$299,900
Price
-
Listing provided courtesy of CRMLS
Show More
Tax History for 23300 Sesame St #E
Assessed Value (2020):
$89,530
| Year | Land Value | Improved Value | Assessed Value |
|---|---|---|---|
| 2020 | $36,224 | $53,306 | $89,530 |
Home Value Compared to the Market
This property vs the competition
About 23300 Sesame St #E
Detailed summary of property
Public Facts for 23300 Sesame St #E
Public county record property details
- Beds
- --
- Baths
- 1
- Year built
- 1973
- Sq. Ft.
- 415
- Lot Size
- 313,196
- Stories
- --
- Type
- Condominium Unit (Residential)
- Pool
- No
- Spa
- No
- County
- Los Angeles
- Lot#
- --
- APN
- 7407-004-070
The source for these homes facts are from public records.
90502 Real Estate Sale History (Last 30 days)
Last 30 days of sale history and trends
Median List Price
$575,000
Median List Price/Sq.Ft.
$604
Median Sold Price
$825,000
Median Sold Price/Sq.Ft.
$640
Total Inventory
27
Median Sale to List Price %
103.25%
Avg Days on Market
14
Loan Type
Conventional (58.82%), FHA (11.76%), VA (0%), Cash (11.76%), Other (17.65%)
Homes for Sale Near 23300 Sesame St #E
Nearby Homes for Sale
Recently Sold Homes Near 23300 Sesame St #E
Related Resources to 23300 Sesame St #E
New Listings in 90502
Popular Zip Codes
Popular Cities
- Anaheim Hills Homes for Sale
- Brea Homes for Sale
- Corona Homes for Sale
- Fullerton Homes for Sale
- Huntington Beach Homes for Sale
- Irvine Homes for Sale
- La Habra Homes for Sale
- Long Beach Homes for Sale
- Los Angeles Homes for Sale
- Ontario Homes for Sale
- Placentia Homes for Sale
- Riverside Homes for Sale
- San Bernardino Homes for Sale
- Whittier Homes for Sale
- Yorba Linda Homes for Sale
- More Cities
Other Torrance Resources
- Torrance Homes for Sale
- Torrance Townhomes for Sale
- Torrance Condos for Sale
- Torrance 1 Bedroom Homes for Sale
- Torrance 2 Bedroom Homes for Sale
- Torrance 3 Bedroom Homes for Sale
- Torrance 4 Bedroom Homes for Sale
- Torrance 5 Bedroom Homes for Sale
- Torrance Single Story Homes for Sale
- Torrance Homes for Sale with Pools
- Torrance Homes for Sale with 3 Car Garages
- Torrance New Homes for Sale
- Torrance Homes for Sale with Large Lots
- Torrance Cheapest Homes for Sale
- Torrance Luxury Homes for Sale
- Torrance Newest Listings for Sale
- Torrance Homes Pending Sale
- Torrance Recently Sold Homes
Based on information from California Regional Multiple Listing Service, Inc. as of 2019. This information is for your personal, non-commercial use and may not be used for any purpose other than to identify prospective properties you may be interested in purchasing. Display of MLS data is usually deemed reliable but is NOT guaranteed accurate by the MLS. Buyers are responsible for verifying the accuracy of all information and should investigate the data themselves or retain appropriate professionals. Information from sources other than the Listing Agent may have been included in the MLS data. Unless otherwise specified in writing, Broker/Agent has not and will not verify any information obtained from other sources. The Broker/Agent providing the information contained herein may or may not have been the Listing and/or Selling Agent.
