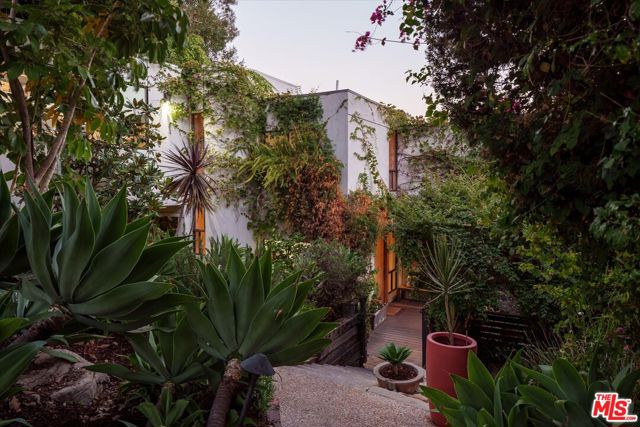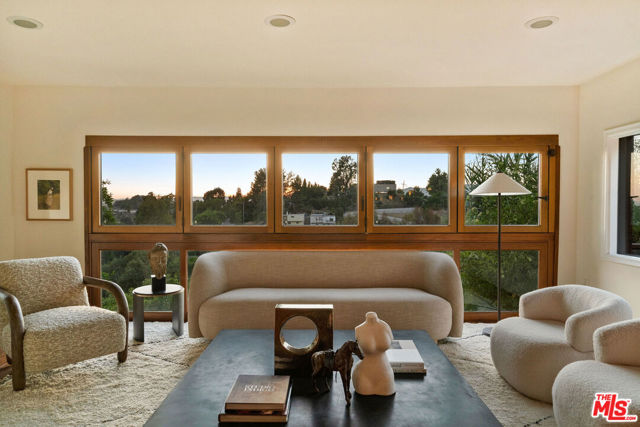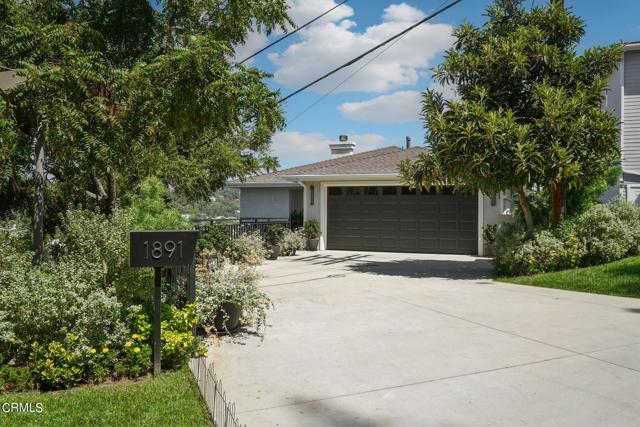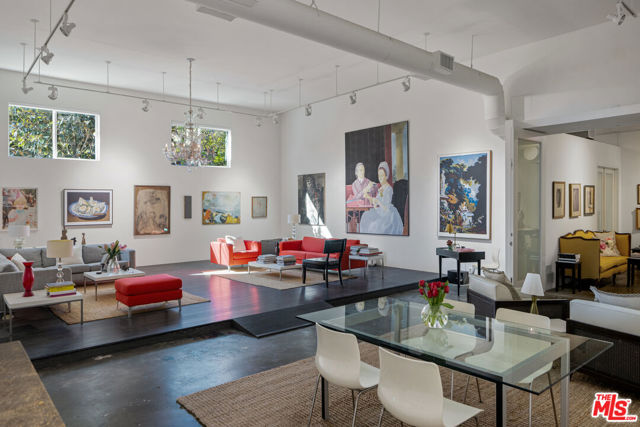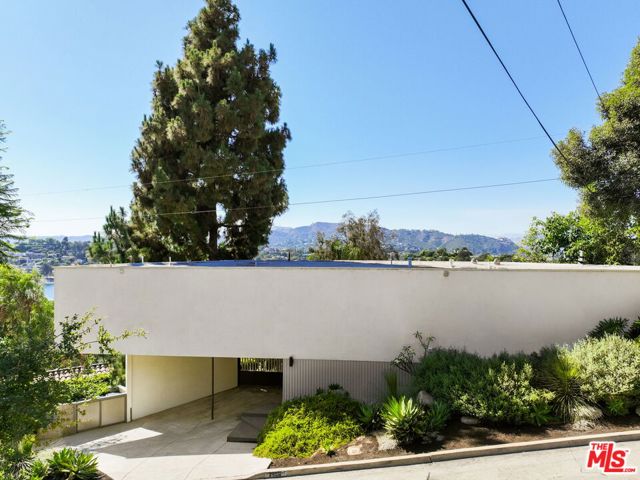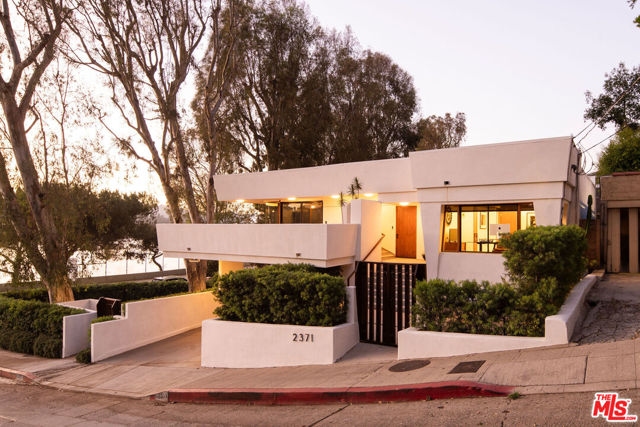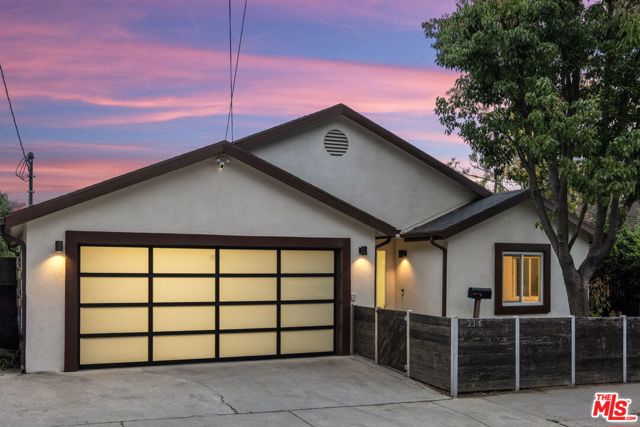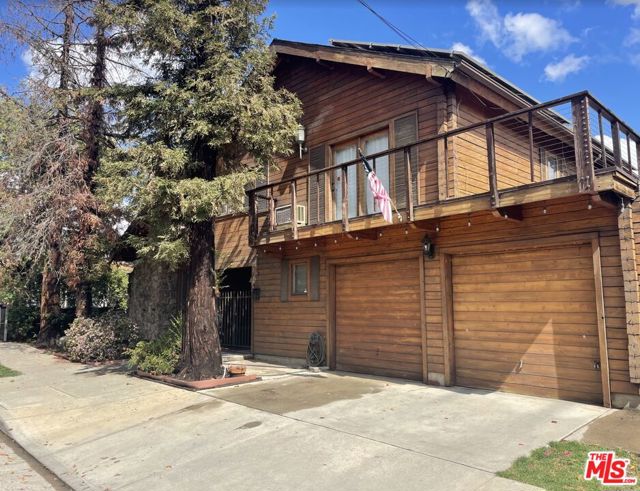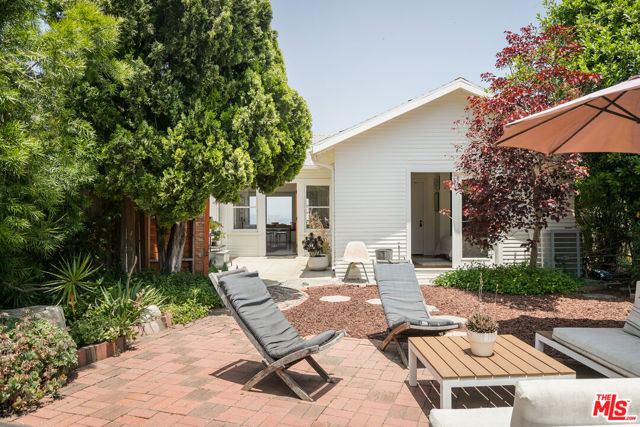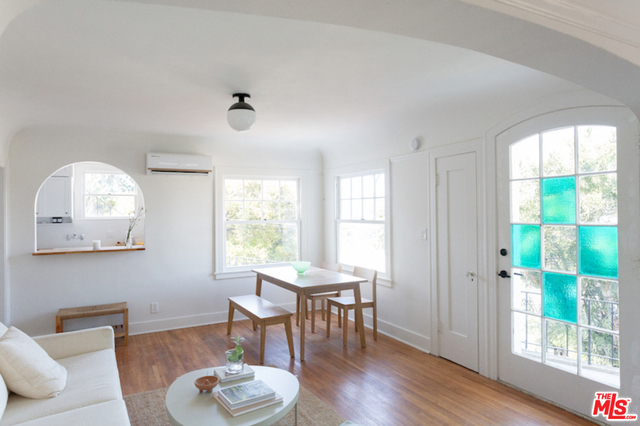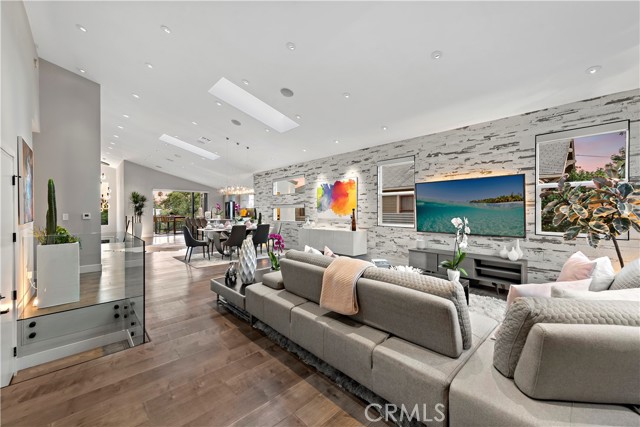
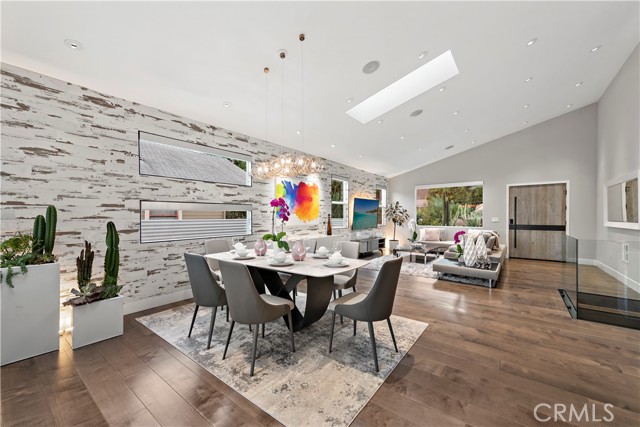
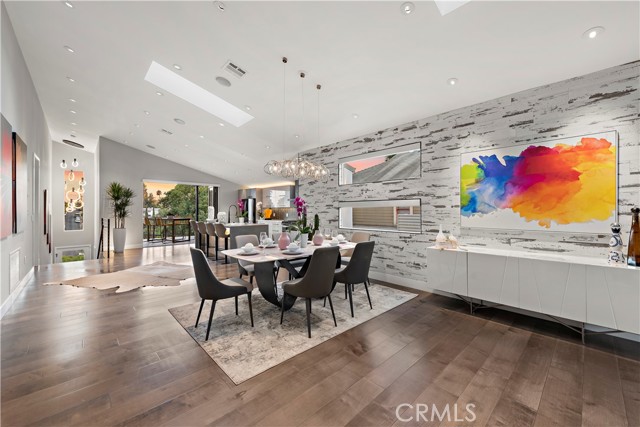
View Photos
2334 Vestal Ave Silver Lake, CA 90026
$2,595,000
- 3 Beds
- 3 Baths
- 2,514 Sq.Ft.
Coming Soon
Property Overview: 2334 Vestal Ave Silver Lake, CA has 3 bedrooms, 3 bathrooms, 2,514 living square feet and 6,250 square feet lot size. Call an Ardent Real Estate Group agent to verify current availability of this home or with any questions you may have.
Listed by Sean Haghi | BRE #01420952 | Elements Real Estate
Last checked: 16 minutes ago |
Last updated: September 9th, 2024 |
Source CRMLS |
DOM: 0
Home details
- Lot Sq. Ft
- 6,250
- HOA Dues
- $0/mo
- Year built
- 1914
- Garage
- 2 Car
- Property Type:
- Single Family Home
- Status
- Coming Soon
- MLS#
- SB24170148
- City
- Silver Lake
- County
- Los Angeles
- Time on Site
- 11 days
Show More
Open Houses for 2334 Vestal Ave
No upcoming open houses
Schedule Tour
Loading...
Property Details for 2334 Vestal Ave
Local Silver Lake Agent
Loading...
Sale History for 2334 Vestal Ave
View property's historical transactions
-
August, 2024
-
Aug 16, 2024
Date
Canceled
CRMLS: SB24105647
$15,000
Price
-
May 24, 2024
Date
Active
CRMLS: SB24105647
$15,000
Price
-
Listing provided courtesy of CRMLS
-
July, 2023
-
Jul 12, 2023
Date
Canceled
CRMLS: SB23057549
$2,600,000
Price
-
Apr 14, 2023
Date
Active
CRMLS: SB23057549
$2,600,000
Price
-
Listing provided courtesy of CRMLS
-
December, 2022
-
Dec 19, 2022
Date
Canceled
CRMLS: SB22181784
$2,699,000
Price
-
Sep 6, 2022
Date
Active
CRMLS: SB22181784
$3,000,000
Price
-
Listing provided courtesy of CRMLS
Show More
Tax History for 2334 Vestal Ave
Recent tax history for this property
| Year | Land Value | Improved Value | Assessed Value |
|---|---|---|---|
| The tax history for this property will expand as we gather information for this property. | |||
Home Value Compared to the Market
This property vs the competition
About 2334 Vestal Ave
Detailed summary of property
Public Facts for 2334 Vestal Ave
Public county record property details
- Beds
- --
- Baths
- --
- Year built
- --
- Sq. Ft.
- --
- Lot Size
- --
- Stories
- --
- Type
- --
- Pool
- --
- Spa
- --
- County
- --
- Lot#
- --
- APN
- --
The source for these homes facts are from public records.
90026 Real Estate Sale History (Last 30 days)
Last 30 days of sale history and trends
Median List Price
$1,200,000
Median List Price/Sq.Ft.
$787
Median Sold Price
$1,217,000
Median Sold Price/Sq.Ft.
$985
Total Inventory
76
Median Sale to List Price %
101.5%
Avg Days on Market
33
Loan Type
Conventional (22.22%), FHA (0%), VA (0%), Cash (11.11%), Other (0%)
Homes for Sale Near 2334 Vestal Ave
Nearby Homes for Sale
Recently Sold Homes Near 2334 Vestal Ave
Related Resources to 2334 Vestal Ave
New Listings in 90026
Popular Zip Codes
Popular Cities
- Anaheim Hills Homes for Sale
- Brea Homes for Sale
- Corona Homes for Sale
- Fullerton Homes for Sale
- Huntington Beach Homes for Sale
- Irvine Homes for Sale
- La Habra Homes for Sale
- Long Beach Homes for Sale
- Los Angeles Homes for Sale
- Ontario Homes for Sale
- Placentia Homes for Sale
- Riverside Homes for Sale
- San Bernardino Homes for Sale
- Whittier Homes for Sale
- Yorba Linda Homes for Sale
- More Cities
Other Silver Lake Resources
Based on information from California Regional Multiple Listing Service, Inc. as of 2019. This information is for your personal, non-commercial use and may not be used for any purpose other than to identify prospective properties you may be interested in purchasing. Display of MLS data is usually deemed reliable but is NOT guaranteed accurate by the MLS. Buyers are responsible for verifying the accuracy of all information and should investigate the data themselves or retain appropriate professionals. Information from sources other than the Listing Agent may have been included in the MLS data. Unless otherwise specified in writing, Broker/Agent has not and will not verify any information obtained from other sources. The Broker/Agent providing the information contained herein may or may not have been the Listing and/or Selling Agent.
