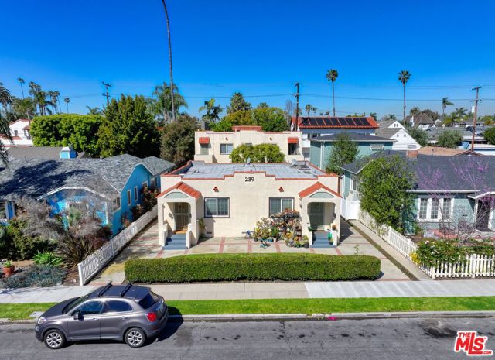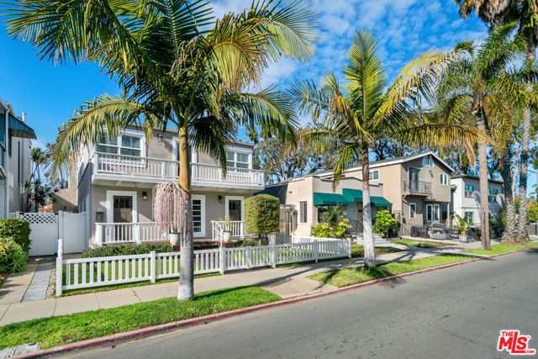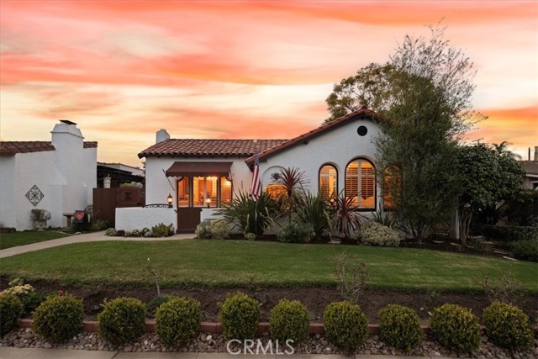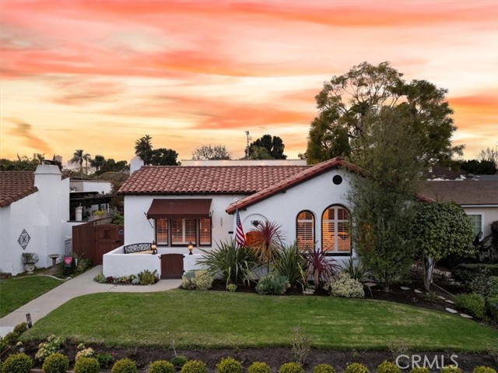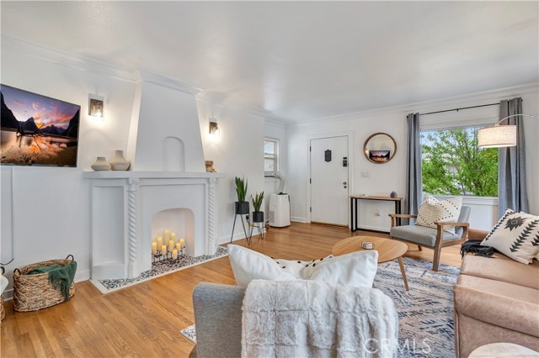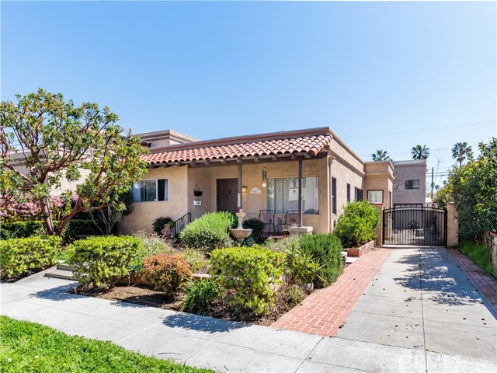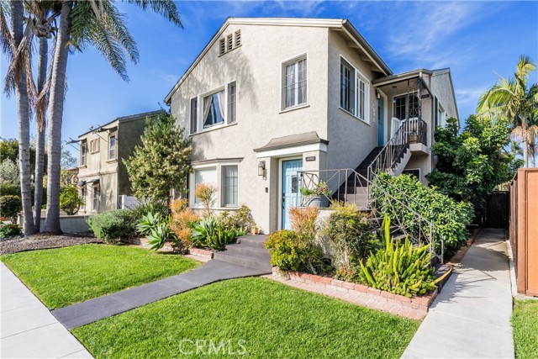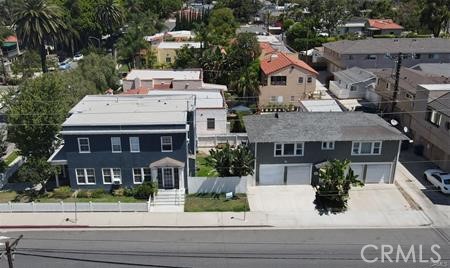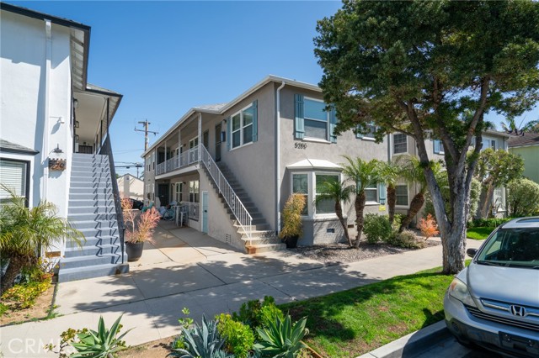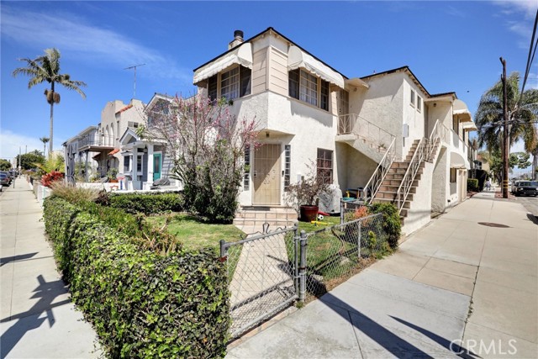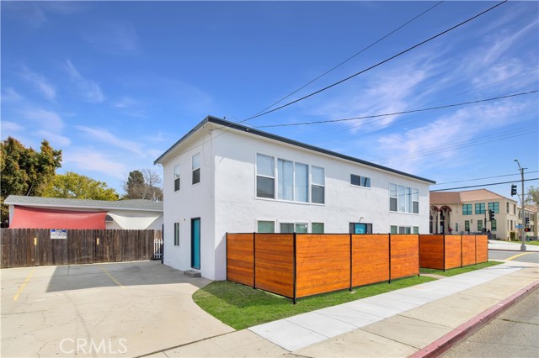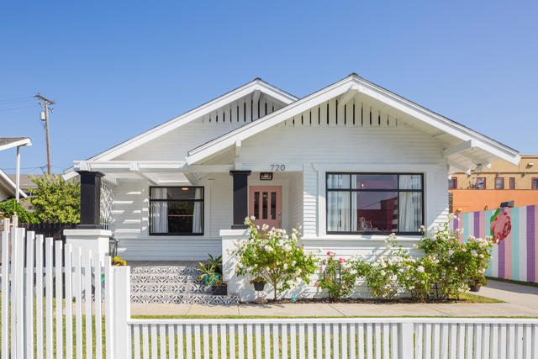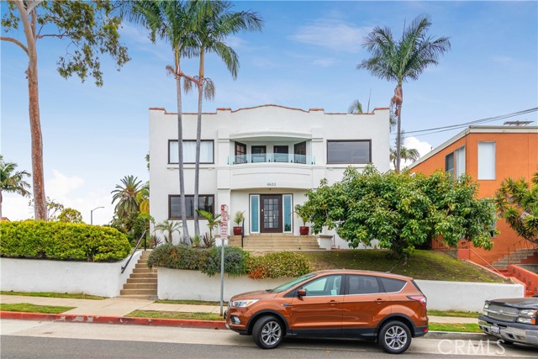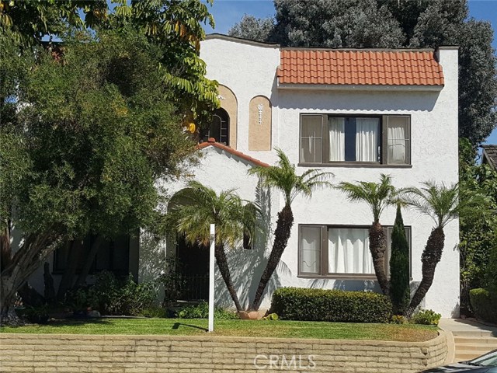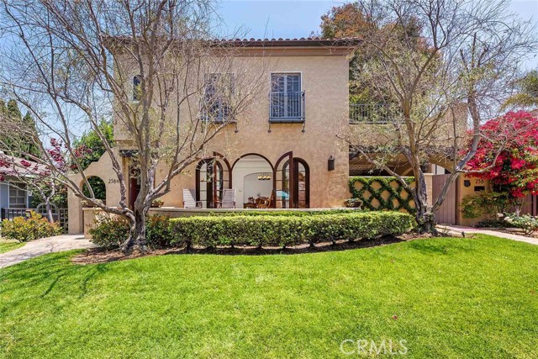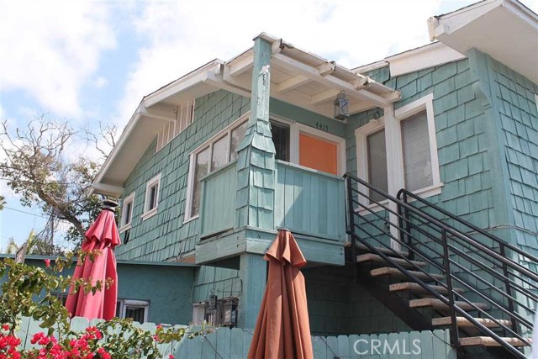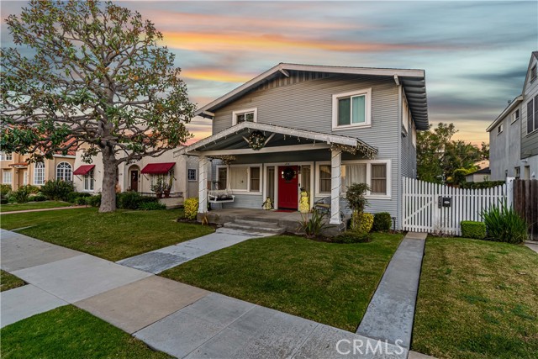
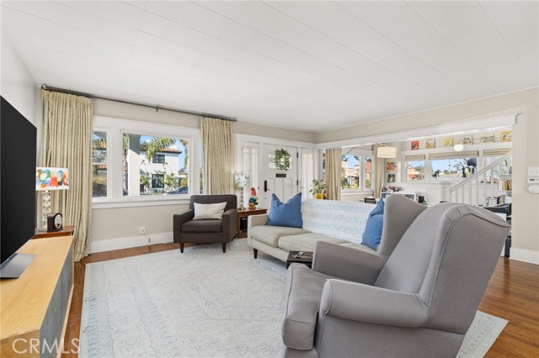
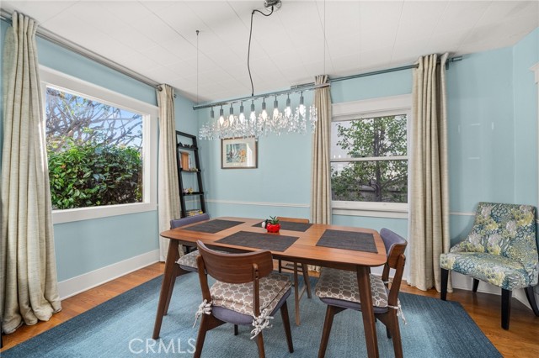
View Photos
236 Prospect Ave #A Long Beach, CA 90803
$1,900,000
Sold Price as of 02/29/2024
- 5 Beds
- 4 Baths
- 3,108 Sq.Ft.
Sold
Property Overview: 236 Prospect Ave #A Long Beach, CA has 5 bedrooms, 4 bathrooms, 3,108 living square feet and 6,342 square feet lot size. Call an Ardent Real Estate Group agent with any questions you may have.
Listed by Geoff Luna | BRE #01167933 | Work Realty Advisors, Inc.
Co-listed by Geoffrey Luna Jr. | BRE #02039592 | Work Realty Advisors, Inc.
Co-listed by Geoffrey Luna Jr. | BRE #02039592 | Work Realty Advisors, Inc.
Last checked: 2 seconds ago |
Last updated: February 29th, 2024 |
Source CRMLS |
DOM: 34
Home details
- Lot Sq. Ft
- 6,342
- HOA Dues
- $0/mo
- Year built
- 1986
- Garage
- 4 Car
- Property Type:
- Duplex
- Status
- Sold
- MLS#
- PW24002451
- City
- Long Beach
- County
- Los Angeles
- Time on Site
- 122 days
Show More
Multi-Family Unit Breakdown
Unit Mix Summary
- Total # of Units: 2
- Total # of Buildings: 2
- # of Electric Meters: 2
- # of Gas Meters: 2
- # of Water Meters: 2
Unit Breakdown 1
- # of Units: 1
- # of Beds: 3
- # of Baths: 2
- Garage Spaces: 2
- Garaged Attached? No
- Furnishing: Unfurnished
- Actual Rent: $3,855
- Total Rent: $3,855
- Pro Forma/Market Rent: $4,000
Unit Breakdown 2
- # of Units: 1
- # of Beds: 2
- # of Baths: 2
- Garage Spaces: 2
- Garaged Attached? No
- Furnishing: Unfurnished
- Total Rent: $0
- Pro Forma/Market Rent: $3,800
Multi-Family Income/Expense Information
Property Income and Analysis
- Gross Rent Multiplier: --
- Gross Scheduled Income: $46,260
- Net Operating Income: $18,699
- Gross Operating Income: --
Annual Expense Breakdown
- Total Operating Expense: $27,561
- New Taxes: $24,000
- Trash: $0
- Gardener: $1,380
- Insurance: $2,181
Virtual Tour
Use the following link to view this property's virtual tour:
Property Details for 236 Prospect Ave #A
Local Long Beach Agent
Loading...
Sale History for 236 Prospect Ave #A
Last sold for $1,900,000 on February 29th, 2024
-
February, 2024
-
Feb 29, 2024
Date
Sold
CRMLS: PW24002451
$1,900,000
Price
-
Jan 4, 2024
Date
Active
CRMLS: PW24002451
$1,999,888
Price
-
March, 2021
-
Mar 25, 2021
Date
Sold
CRMLS: PW21021655
$1,600,000
Price
-
Mar 4, 2021
Date
Pending
CRMLS: PW21021655
$1,549,000
Price
-
Feb 17, 2021
Date
Active Under Contract
CRMLS: PW21021655
$1,549,000
Price
-
Feb 8, 2021
Date
Active
CRMLS: PW21021655
$1,549,000
Price
-
Feb 3, 2021
Date
Active Under Contract
CRMLS: PW21021655
$1,549,000
Price
-
Feb 2, 2021
Date
Active
CRMLS: PW21021655
$1,549,000
Price
-
Listing provided courtesy of CRMLS
-
September, 2018
-
Sep 8, 2018
Date
Canceled
CRMLS: PW18148454
$1,489,000
Price
-
Aug 10, 2018
Date
Price Change
CRMLS: PW18148454
$1,489,000
Price
-
Aug 4, 2018
Date
Price Change
CRMLS: PW18148454
$1,524,900
Price
-
Jun 27, 2018
Date
Price Change
CRMLS: PW18148454
$1,574,900
Price
-
Jun 21, 2018
Date
Active
CRMLS: PW18148454
$1,624,900
Price
-
Listing provided courtesy of CRMLS
-
September, 2018
-
Sep 8, 2018
Date
Canceled
CRMLS: PW18135263
$1,489,000
Price
-
Aug 10, 2018
Date
Price Change
CRMLS: PW18135263
$1,489,000
Price
-
Aug 4, 2018
Date
Price Change
CRMLS: PW18135263
$1,524,900
Price
-
Jun 27, 2018
Date
Price Change
CRMLS: PW18135263
$1,574,900
Price
-
Jun 7, 2018
Date
Active
CRMLS: PW18135263
$1,624,900
Price
-
Listing provided courtesy of CRMLS
-
July, 2004
-
Jul 30, 2004
Date
Sold (Public Records)
Public Records
$1,200,000
Price
-
February, 2002
-
Feb 7, 2002
Date
Sold (Public Records)
Public Records
$381,000
Price
Show More
Tax History for 236 Prospect Ave #A
Assessed Value (2020):
$1,265,000
| Year | Land Value | Improved Value | Assessed Value |
|---|---|---|---|
| 2020 | $759,000 | $506,000 | $1,265,000 |
Home Value Compared to the Market
This property vs the competition
About 236 Prospect Ave #A
Detailed summary of property
Public Facts for 236 Prospect Ave #A
Public county record property details
- Beds
- 5
- Baths
- 4
- Year built
- 1986
- Sq. Ft.
- 3,108
- Lot Size
- 6,340
- Stories
- --
- Type
- Duplex (2 Units, Any Combination)
- Pool
- No
- Spa
- No
- County
- Los Angeles
- Lot#
- 6
- APN
- 7250-009-007
The source for these homes facts are from public records.
90803 Real Estate Sale History (Last 30 days)
Last 30 days of sale history and trends
Median List Price
$1,495,000
Median List Price/Sq.Ft.
$840
Median Sold Price
$1,600,000
Median Sold Price/Sq.Ft.
$672
Total Inventory
105
Median Sale to List Price %
100%
Avg Days on Market
57
Loan Type
Conventional (50%), FHA (0%), VA (0%), Cash (43.75%), Other (6.25%)
Thinking of Selling?
Is this your property?
Thinking of Selling?
Call, Text or Message
Thinking of Selling?
Call, Text or Message
Homes for Sale Near 236 Prospect Ave #A
Nearby Homes for Sale
Recently Sold Homes Near 236 Prospect Ave #A
Related Resources to 236 Prospect Ave #A
New Listings in 90803
Popular Zip Codes
Popular Cities
- Anaheim Hills Homes for Sale
- Brea Homes for Sale
- Corona Homes for Sale
- Fullerton Homes for Sale
- Huntington Beach Homes for Sale
- Irvine Homes for Sale
- La Habra Homes for Sale
- Los Angeles Homes for Sale
- Ontario Homes for Sale
- Placentia Homes for Sale
- Riverside Homes for Sale
- San Bernardino Homes for Sale
- Whittier Homes for Sale
- Yorba Linda Homes for Sale
- More Cities
Other Long Beach Resources
- Long Beach Homes for Sale
- Long Beach Townhomes for Sale
- Long Beach Condos for Sale
- Long Beach 1 Bedroom Homes for Sale
- Long Beach 2 Bedroom Homes for Sale
- Long Beach 3 Bedroom Homes for Sale
- Long Beach 4 Bedroom Homes for Sale
- Long Beach 5 Bedroom Homes for Sale
- Long Beach Single Story Homes for Sale
- Long Beach Homes for Sale with Pools
- Long Beach Homes for Sale with 3 Car Garages
- Long Beach New Homes for Sale
- Long Beach Homes for Sale with Large Lots
- Long Beach Cheapest Homes for Sale
- Long Beach Luxury Homes for Sale
- Long Beach Newest Listings for Sale
- Long Beach Homes Pending Sale
- Long Beach Recently Sold Homes
Based on information from California Regional Multiple Listing Service, Inc. as of 2019. This information is for your personal, non-commercial use and may not be used for any purpose other than to identify prospective properties you may be interested in purchasing. Display of MLS data is usually deemed reliable but is NOT guaranteed accurate by the MLS. Buyers are responsible for verifying the accuracy of all information and should investigate the data themselves or retain appropriate professionals. Information from sources other than the Listing Agent may have been included in the MLS data. Unless otherwise specified in writing, Broker/Agent has not and will not verify any information obtained from other sources. The Broker/Agent providing the information contained herein may or may not have been the Listing and/or Selling Agent.
