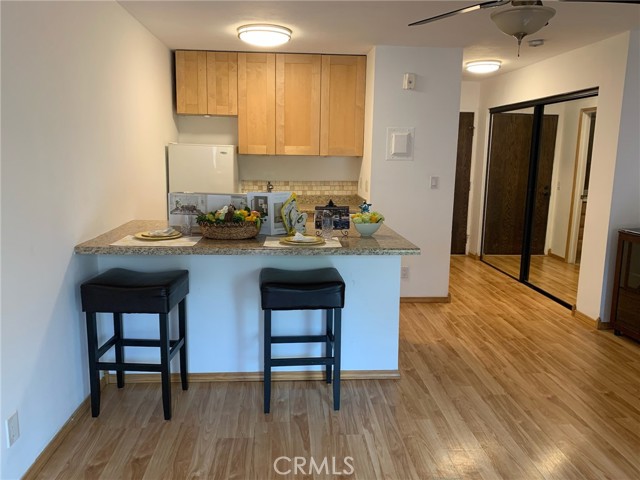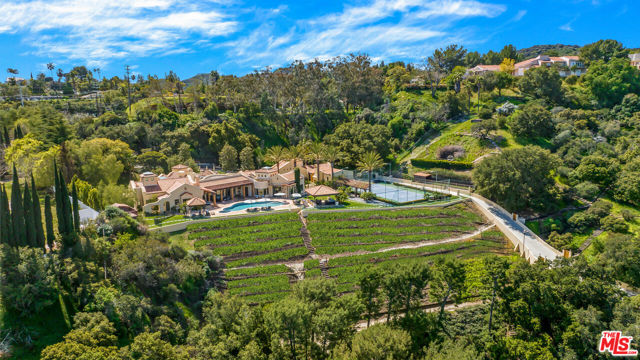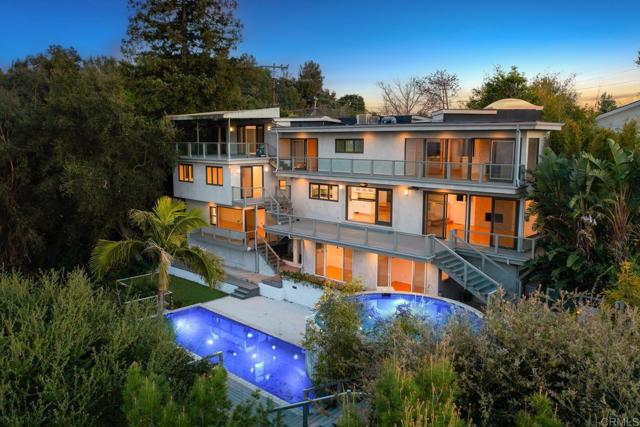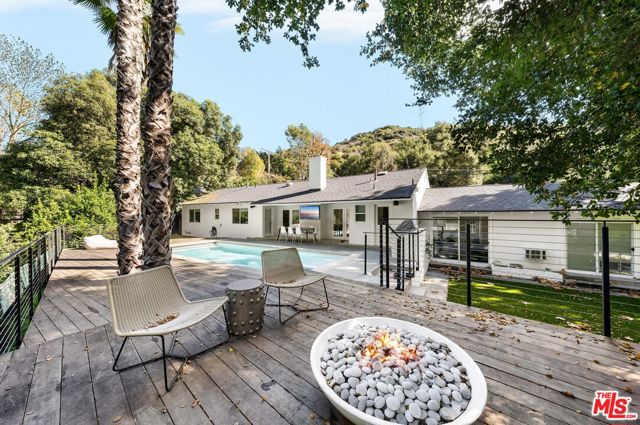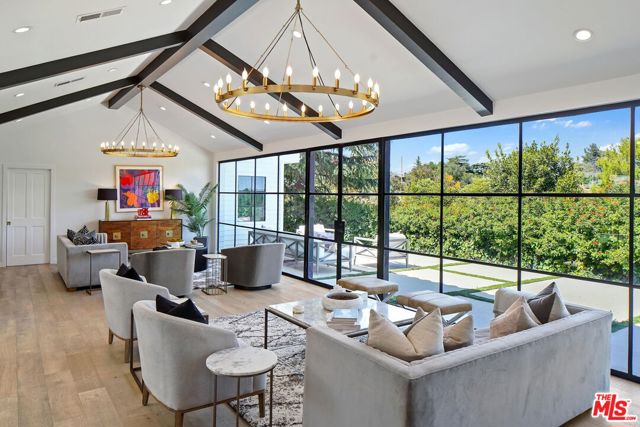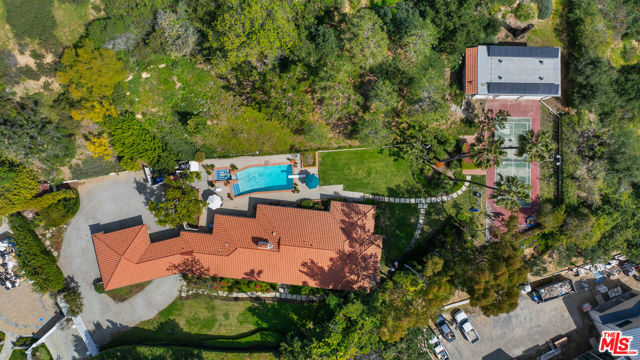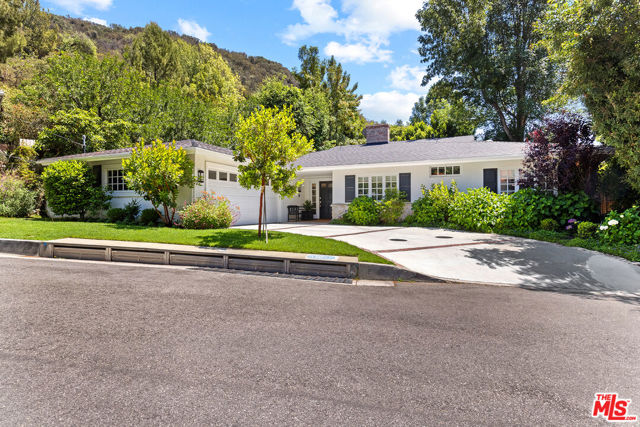2368 Sausalito St Chico, CA 95928
$650,000
Sold Price as of 01/23/2019
- 4 Beds
- 3 Baths
- 1,906 Sq.Ft.
Off Market
Property Overview: 2368 Sausalito St Chico, CA has 4 bedrooms, 3 bathrooms, 1,906 living square feet and 7,405 square feet lot size. Call an Ardent Real Estate Group agent with any questions you may have.
Home Value Compared to the Market
Refinance your Current Mortgage and Save
Save $
You could be saving money by taking advantage of a lower rate and reducing your monthly payment. See what current rates are at and get a free no-obligation quote on today's refinance rates.
Local Chico Agent
Loading...
Sale History for 2368 Sausalito St
Last sold for $650,000 on January 23rd, 2019
-
April, 2024
-
Apr 25, 2024
Date
Withdrawn
CRMLS: SN24077160
$689,000
Price
-
Apr 17, 2024
Date
Active
CRMLS: SN24077160
$689,000
Price
-
Listing provided courtesy of CRMLS
-
March, 2024
-
Mar 14, 2024
Date
Expired
CRMLS: SN23129693
$689,000
Price
-
Jul 14, 2023
Date
Active
CRMLS: SN23129693
$725,000
Price
-
Listing provided courtesy of CRMLS
-
January, 2019
-
Jan 23, 2019
Date
Sold
CRMLS: SN18297999
$650,000
Price
-
Jan 5, 2019
Date
Pending
CRMLS: SN18297999
$550,000
Price
-
Dec 31, 2018
Date
Active
CRMLS: SN18297999
$550,000
Price
-
Listing provided courtesy of CRMLS
-
January, 2019
-
Jan 23, 2019
Date
Sold (Public Records)
Public Records
$650,000
Price
-
November, 2012
-
Nov 30, 2012
Date
Sold (Public Records)
Public Records
$342,500
Price
Show More
Tax History for 2368 Sausalito St
Assessed Value (2020):
$368,569
| Year | Land Value | Improved Value | Assessed Value |
|---|---|---|---|
| 2020 | $112,876 | $255,693 | $368,569 |
About 2368 Sausalito St
Detailed summary of property
Public Facts for 2368 Sausalito St
Public county record property details
- Beds
- 4
- Baths
- 3
- Year built
- 2001
- Sq. Ft.
- 1,906
- Lot Size
- 7,405
- Stories
- 1
- Type
- Single Family Residential
- Pool
- Yes
- Spa
- No
- County
- Butte
- Lot#
- --
- APN
- 002-590-052-000
The source for these homes facts are from public records.
95928 Real Estate Sale History (Last 30 days)
Last 30 days of sale history and trends
Median List Price
$475,000
Median List Price/Sq.Ft.
$300
Median Sold Price
$519,500
Median Sold Price/Sq.Ft.
$292
Total Inventory
96
Median Sale to List Price %
98.2%
Avg Days on Market
51
Loan Type
Conventional (63.64%), FHA (0%), VA (4.55%), Cash (18.18%), Other (13.64%)
Thinking of Selling?
Is this your property?
Thinking of Selling?
Call, Text or Message
Thinking of Selling?
Call, Text or Message
Refinance your Current Mortgage and Save
Save $
You could be saving money by taking advantage of a lower rate and reducing your monthly payment. See what current rates are at and get a free no-obligation quote on today's refinance rates.
Homes for Sale Near 2368 Sausalito St
Nearby Homes for Sale
Recently Sold Homes Near 2368 Sausalito St
Nearby Homes to 2368 Sausalito St
Data from public records.
3 Beds |
2 Baths |
1,803 Sq. Ft.
4 Beds |
3 Baths |
1,906 Sq. Ft.
3 Beds |
2 Baths |
2,024 Sq. Ft.
3 Beds |
2 Baths |
1,803 Sq. Ft.
3 Beds |
2 Baths |
1,803 Sq. Ft.
3 Beds |
2 Baths |
2,024 Sq. Ft.
4 Beds |
3 Baths |
1,927 Sq. Ft.
3 Beds |
2 Baths |
1,803 Sq. Ft.
4 Beds |
2 Baths |
1,844 Sq. Ft.
4 Beds |
3 Baths |
1,906 Sq. Ft.
3 Beds |
2 Baths |
2,024 Sq. Ft.
4 Beds |
3 Baths |
1,927 Sq. Ft.
Related Resources to 2368 Sausalito St
New Listings in 95928
Popular Zip Codes
Popular Cities
- Anaheim Hills Homes for Sale
- Brea Homes for Sale
- Corona Homes for Sale
- Fullerton Homes for Sale
- Huntington Beach Homes for Sale
- Irvine Homes for Sale
- La Habra Homes for Sale
- Long Beach Homes for Sale
- Los Angeles Homes for Sale
- Ontario Homes for Sale
- Placentia Homes for Sale
- Riverside Homes for Sale
- San Bernardino Homes for Sale
- Whittier Homes for Sale
- Yorba Linda Homes for Sale
- More Cities
Other Chico Resources
- Chico Homes for Sale
- Chico Condos for Sale
- Chico 1 Bedroom Homes for Sale
- Chico 2 Bedroom Homes for Sale
- Chico 3 Bedroom Homes for Sale
- Chico 4 Bedroom Homes for Sale
- Chico 5 Bedroom Homes for Sale
- Chico Single Story Homes for Sale
- Chico Homes for Sale with Pools
- Chico Homes for Sale with 3 Car Garages
- Chico New Homes for Sale
- Chico Homes for Sale with Large Lots
- Chico Cheapest Homes for Sale
- Chico Luxury Homes for Sale
- Chico Newest Listings for Sale
- Chico Homes Pending Sale
- Chico Recently Sold Homes

