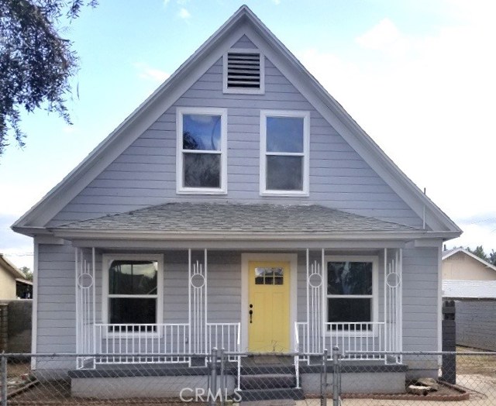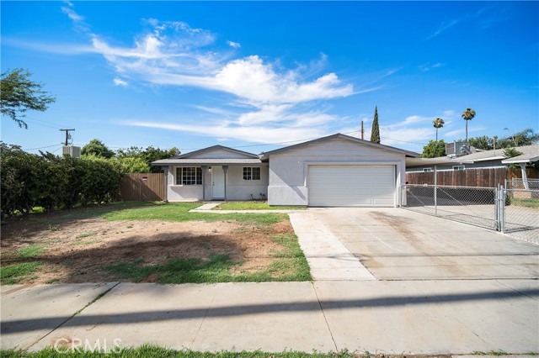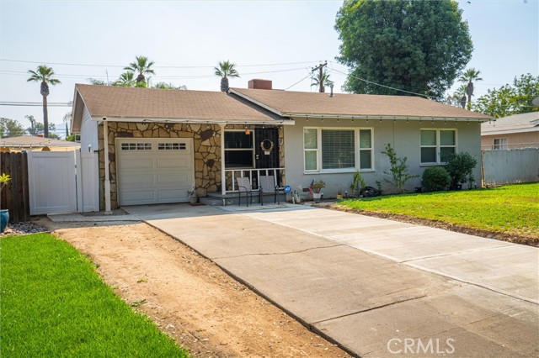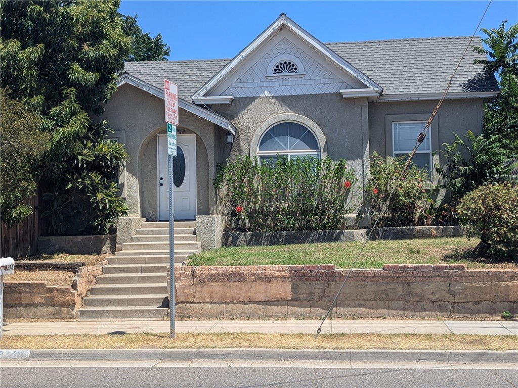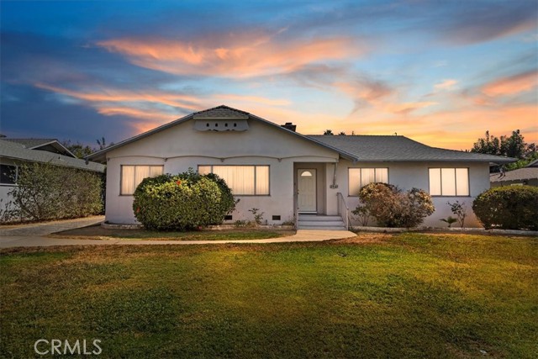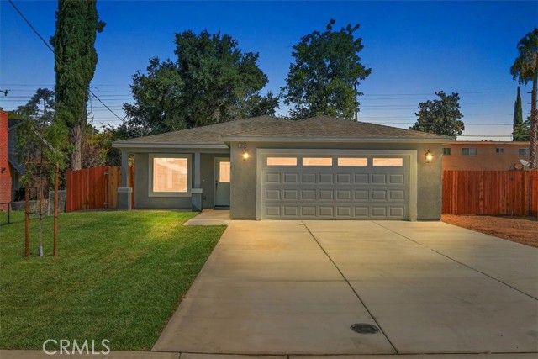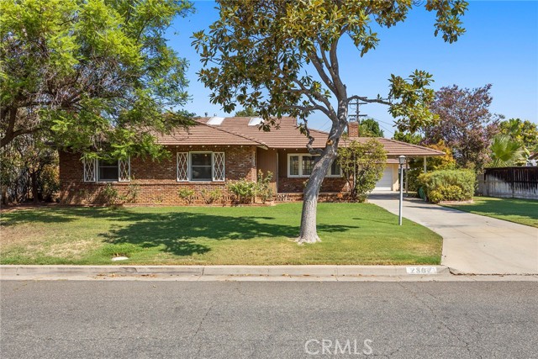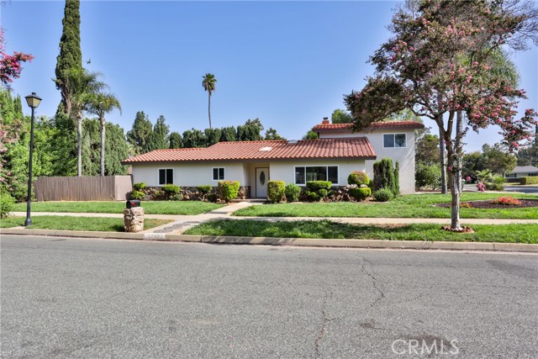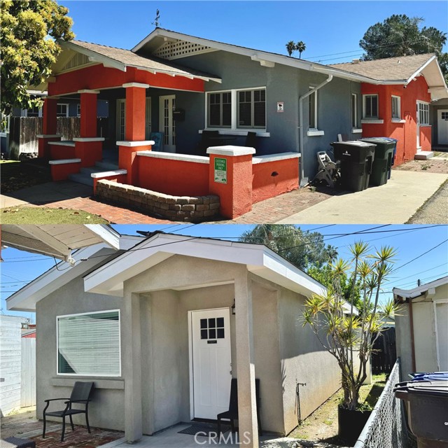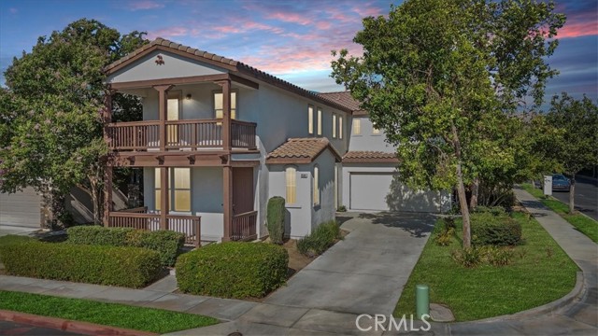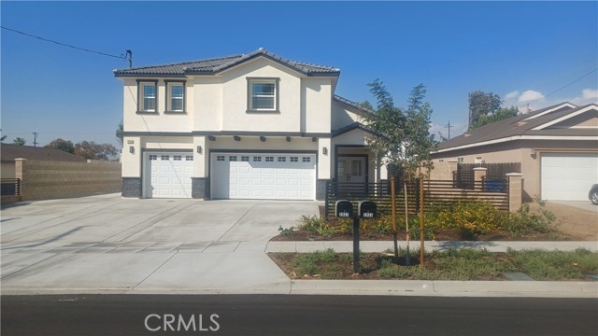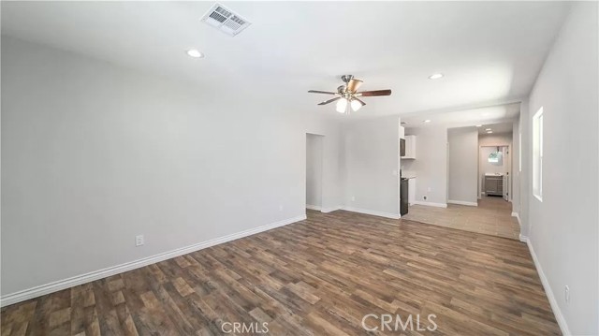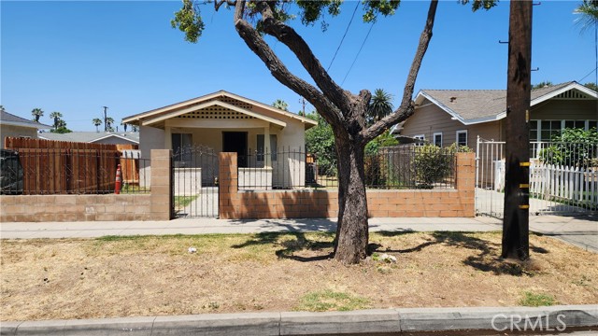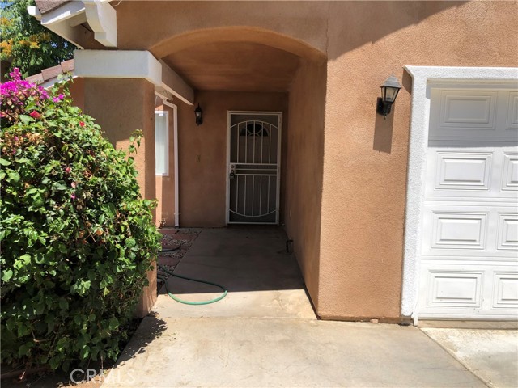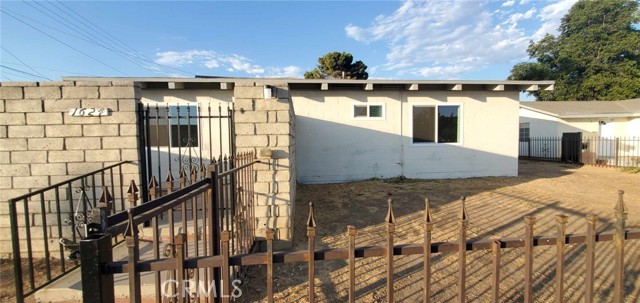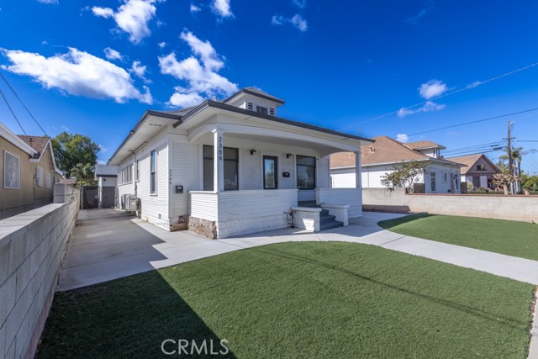
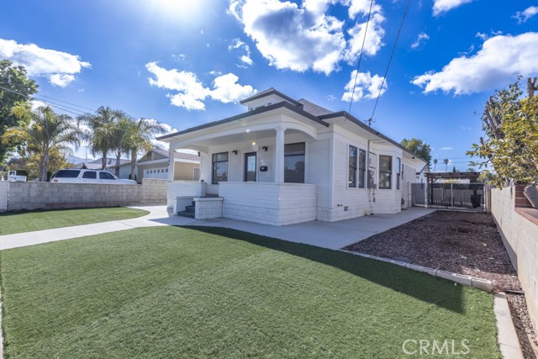
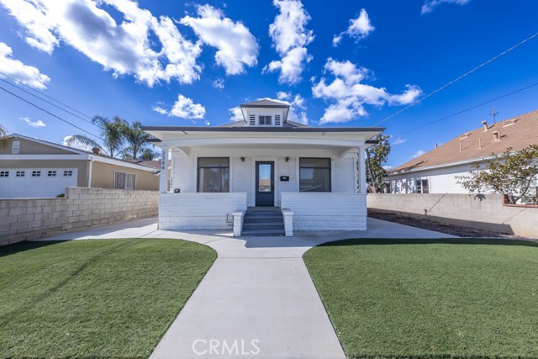
View Photos
2384 9th St Riverside, CA 92507
$2,600
Leased Price as of 04/23/2024
- 3 Beds
- 1 Baths
- 1,408 Sq.Ft.
Leased
Property Overview: 2384 9th St Riverside, CA has 3 bedrooms, 1 bathrooms, 1,408 living square feet and 6,534 square feet lot size. Call an Ardent Real Estate Group agent with any questions you may have.
Listed by Jon Perez | BRE #01405984 | First Team Real Estate
Last checked: 11 minutes ago |
Last updated: April 25th, 2024 |
Source CRMLS |
DOM: 10
Home details
- Lot Sq. Ft
- 6,534
- HOA Dues
- $0/mo
- Year built
- 1913
- Garage
- --
- Property Type:
- Single Family Home
- Status
- Leased
- MLS#
- PW24069386
- City
- Riverside
- County
- Riverside
- Time on Site
- 163 days
Show More
Property Details for 2384 9th St
Local Riverside Agent
Loading...
Sale History for 2384 9th St
Last leased for $2,600 on April 23rd, 2024
-
April, 2024
-
Apr 23, 2024
Date
Leased
CRMLS: PW24069386
$2,600
Price
-
Apr 10, 2024
Date
Active
CRMLS: PW24069386
$2,600
Price
-
December, 2022
-
Dec 1, 2022
Date
Expired
CRMLS: PT22218037
$5,800
Price
-
Oct 7, 2022
Date
Active
CRMLS: PT22218037
$5,800
Price
-
Listing provided courtesy of CRMLS
-
June, 2021
-
Jun 15, 2021
Date
Leased
CRMLS: PW21101799
$2,600
Price
-
Jun 13, 2021
Date
Pending
CRMLS: PW21101799
$2,600
Price
-
May 28, 2021
Date
Active
CRMLS: PW21101799
$2,600
Price
-
May 12, 2021
Date
Coming Soon
CRMLS: PW21101799
$2,600
Price
-
Listing provided courtesy of CRMLS
-
May, 2020
-
May 29, 2020
Date
Leased
CRMLS: PW20053304
$2,400
Price
-
May 15, 2020
Date
Pending
CRMLS: PW20053304
$2,400
Price
-
Mar 13, 2020
Date
Active
CRMLS: PW20053304
$2,400
Price
-
Listing provided courtesy of CRMLS
-
July, 2019
-
Jul 22, 2019
Date
Sold
CRMLS: EV19146262
$280,000
Price
-
Jul 1, 2019
Date
Pending
CRMLS: EV19146262
$279,000
Price
-
Jun 25, 2019
Date
Hold
CRMLS: EV19146262
$279,000
Price
-
Jun 20, 2019
Date
Active
CRMLS: EV19146262
$279,000
Price
-
Listing provided courtesy of CRMLS
-
July, 2019
-
Jul 22, 2019
Date
Sold (Public Records)
Public Records
$280,000
Price
Show More
Tax History for 2384 9th St
Assessed Value (2020):
$280,000
| Year | Land Value | Improved Value | Assessed Value |
|---|---|---|---|
| 2020 | $70,001 | $209,999 | $280,000 |
Home Value Compared to the Market
This property vs the competition
About 2384 9th St
Detailed summary of property
Public Facts for 2384 9th St
Public county record property details
- Beds
- 3
- Baths
- 1
- Year built
- 1913
- Sq. Ft.
- 1,408
- Lot Size
- 6,534
- Stories
- 1
- Type
- Single Family Residential
- Pool
- No
- Spa
- No
- County
- Riverside
- Lot#
- 68
- APN
- 221-023-009
The source for these homes facts are from public records.
92507 Real Estate Sale History (Last 30 days)
Last 30 days of sale history and trends
Median List Price
$658,000
Median List Price/Sq.Ft.
$359
Median Sold Price
$656,089
Median Sold Price/Sq.Ft.
$373
Total Inventory
158
Median Sale to List Price %
100.95%
Avg Days on Market
34
Loan Type
Conventional (62.07%), FHA (13.79%), VA (0%), Cash (6.9%), Other (17.24%)
Thinking of Selling?
Is this your property?
Thinking of Selling?
Call, Text or Message
Thinking of Selling?
Call, Text or Message
Homes for Sale Near 2384 9th St
Nearby Homes for Sale
Homes for Lease Near 2384 9th St
Nearby Homes for Lease
Recently Leased Homes Near 2384 9th St
Related Resources to 2384 9th St
New Listings in 92507
Popular Zip Codes
Popular Cities
- Anaheim Hills Homes for Sale
- Brea Homes for Sale
- Corona Homes for Sale
- Fullerton Homes for Sale
- Huntington Beach Homes for Sale
- Irvine Homes for Sale
- La Habra Homes for Sale
- Long Beach Homes for Sale
- Los Angeles Homes for Sale
- Ontario Homes for Sale
- Placentia Homes for Sale
- San Bernardino Homes for Sale
- Whittier Homes for Sale
- Yorba Linda Homes for Sale
- More Cities
Other Riverside Resources
- Riverside Homes for Sale
- Riverside Townhomes for Sale
- Riverside Condos for Sale
- Riverside 1 Bedroom Homes for Sale
- Riverside 2 Bedroom Homes for Sale
- Riverside 3 Bedroom Homes for Sale
- Riverside 4 Bedroom Homes for Sale
- Riverside 5 Bedroom Homes for Sale
- Riverside Single Story Homes for Sale
- Riverside Homes for Sale with Pools
- Riverside Homes for Sale with 3 Car Garages
- Riverside New Homes for Sale
- Riverside Homes for Sale with Large Lots
- Riverside Cheapest Homes for Sale
- Riverside Luxury Homes for Sale
- Riverside Newest Listings for Sale
- Riverside Homes Pending Sale
- Riverside Recently Sold Homes
Based on information from California Regional Multiple Listing Service, Inc. as of 2019. This information is for your personal, non-commercial use and may not be used for any purpose other than to identify prospective properties you may be interested in purchasing. Display of MLS data is usually deemed reliable but is NOT guaranteed accurate by the MLS. Buyers are responsible for verifying the accuracy of all information and should investigate the data themselves or retain appropriate professionals. Information from sources other than the Listing Agent may have been included in the MLS data. Unless otherwise specified in writing, Broker/Agent has not and will not verify any information obtained from other sources. The Broker/Agent providing the information contained herein may or may not have been the Listing and/or Selling Agent.

