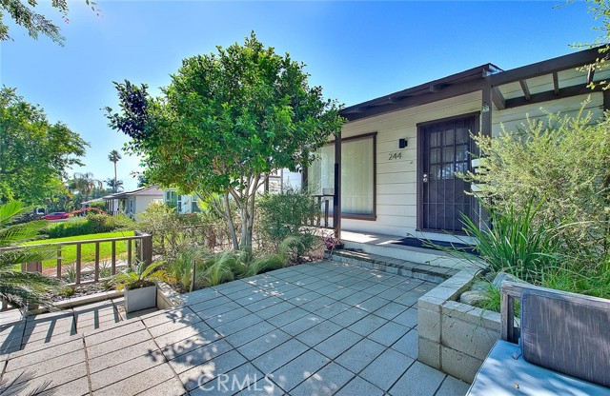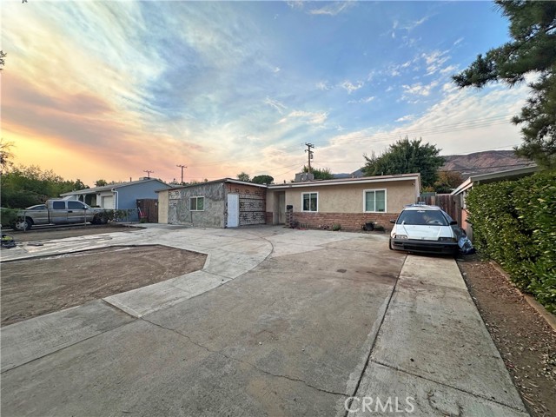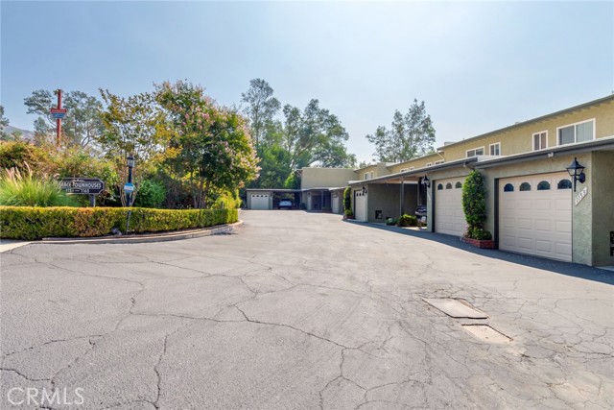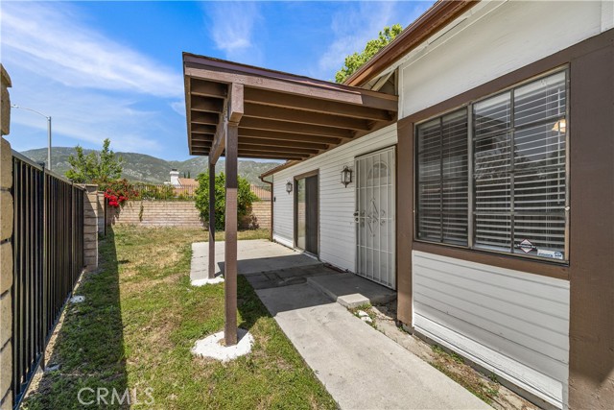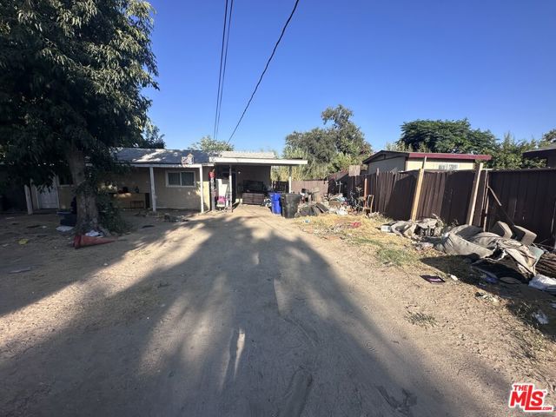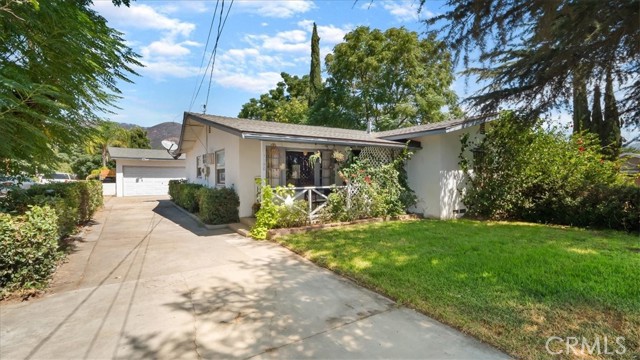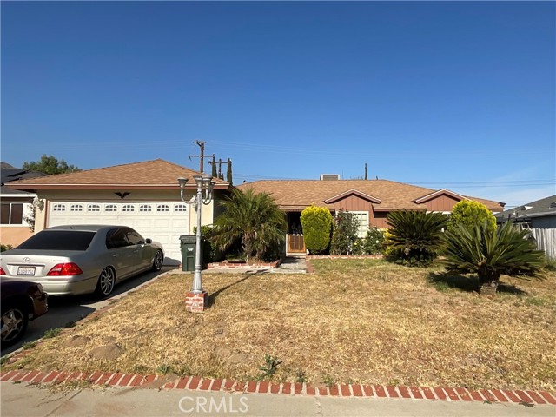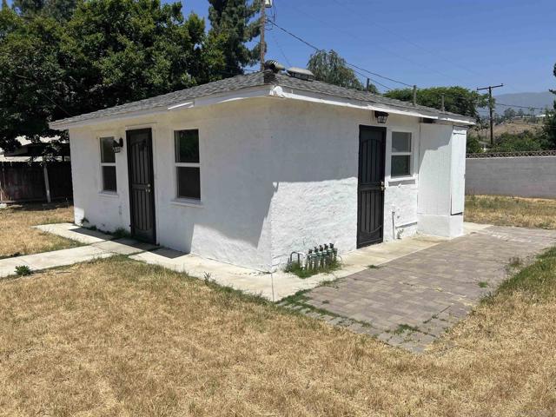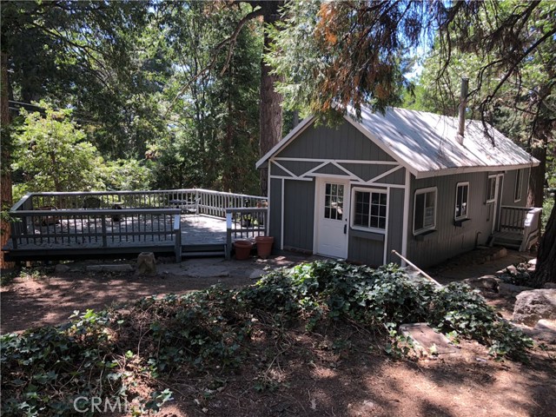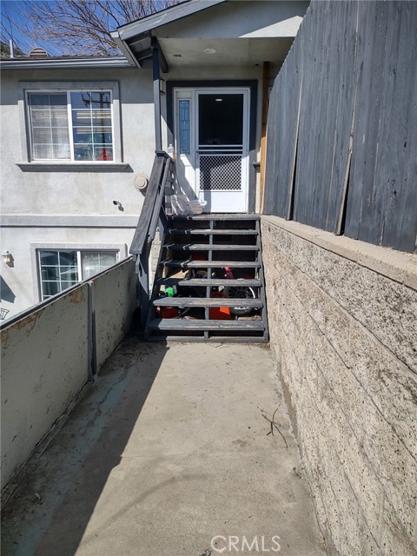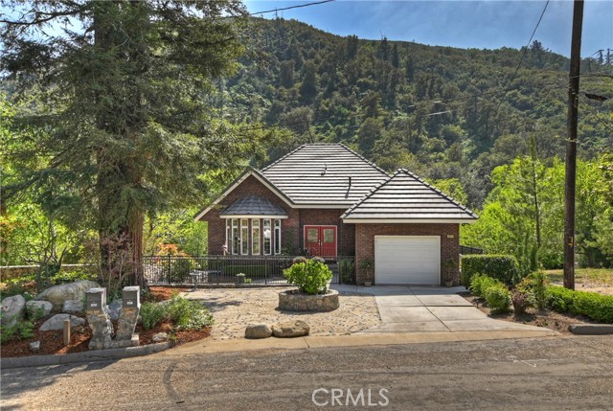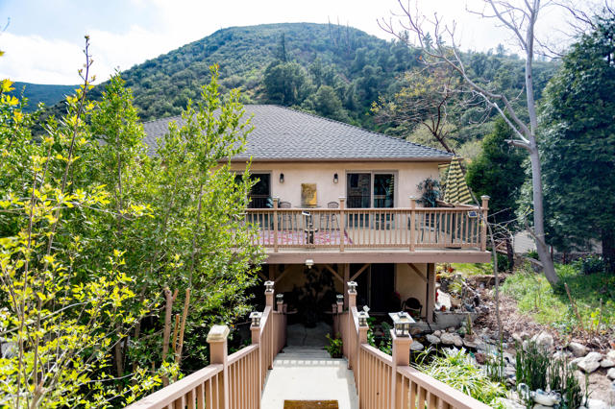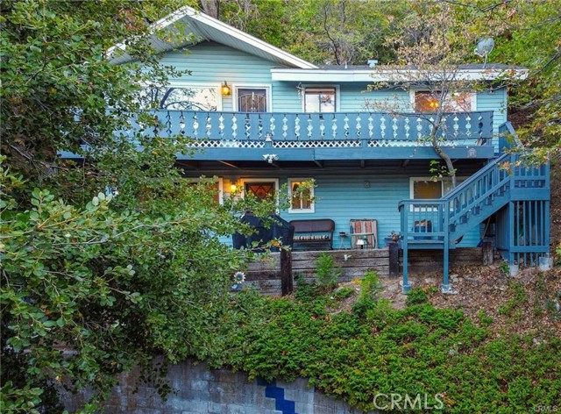
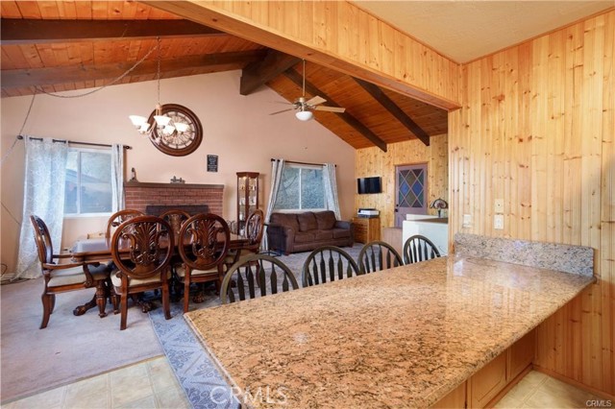
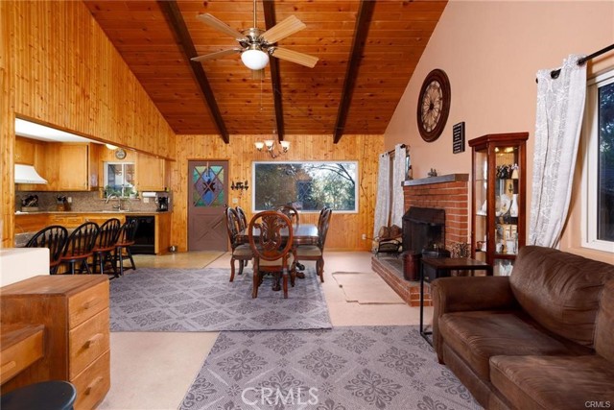
View Photos
23853 Bowl Rd Crestline, CA 92325
$399,000
- 3 Beds
- 1 Baths
- 1,444 Sq.Ft.
For Sale
Property Overview: 23853 Bowl Rd Crestline, CA has 3 bedrooms, 1 bathrooms, 1,444 living square feet and 5,000 square feet lot size. Call an Ardent Real Estate Group agent to verify current availability of this home or with any questions you may have.
Listed by RAQUEL COMSTOCK | BRE #01091437 | Summit2sea Realty Inc.
Last checked: 2 minutes ago |
Last updated: September 16th, 2024 |
Source CRMLS |
DOM: 7
Home details
- Lot Sq. Ft
- 5,000
- HOA Dues
- $0/mo
- Year built
- 1968
- Garage
- --
- Property Type:
- Single Family Home
- Status
- Active
- MLS#
- IV24190332
- City
- Crestline
- County
- San Bernardino
- Time on Site
- 7 days
Show More
Open Houses for 23853 Bowl Rd
No upcoming open houses
Schedule Tour
Loading...
Property Details for 23853 Bowl Rd
Local Crestline Agent
Loading...
Sale History for 23853 Bowl Rd
Last sold for $240,000 on February 22nd, 2019
-
September, 2024
-
Sep 13, 2024
Date
Active
CRMLS: IV24190332
$399,000
Price
-
August, 2024
-
Aug 20, 2024
Date
Active
CRMLS: IV24172995
$1,600
Price
-
Listing provided courtesy of CRMLS
-
March, 2024
-
Mar 26, 2024
Date
Canceled
CRMLS: IV24043482
$485,000
Price
-
Mar 16, 2024
Date
Active
CRMLS: IV24043482
$485,000
Price
-
Listing provided courtesy of CRMLS
-
January, 2022
-
Jan 1, 2022
Date
Expired
CRMLS: EV21225058
$400,000
Price
-
Oct 17, 2021
Date
Active
CRMLS: EV21225058
$410,000
Price
-
Listing provided courtesy of CRMLS
-
February, 2019
-
Feb 24, 2019
Date
Sold
CRMLS: EV18232768
$240,000
Price
-
Jan 15, 2019
Date
Pending
CRMLS: EV18232768
$259,000
Price
-
Sep 27, 2018
Date
Active
CRMLS: EV18232768
$259,000
Price
-
Listing provided courtesy of CRMLS
-
February, 2019
-
Feb 22, 2019
Date
Sold (Public Records)
Public Records
$240,000
Price
-
January, 2015
-
Jan 16, 2015
Date
Sold (Public Records)
Public Records
$170,000
Price
-
January, 2015
-
Jan 16, 2015
Date
Sold
CRMLS: RW2141409
$170,000
Price
-
Jul 28, 2014
Date
Active
CRMLS: RW2141409
$179,900
Price
-
Listing provided courtesy of CRMLS
-
October, 2014
-
Oct 25, 2014
Date
Price Change
CRMLS: EV14159737
$179,900
Price
-
Jul 28, 2014
Date
Price Change
CRMLS: EV14159737
$185,000
Price
-
Listing provided courtesy of CRMLS
-
July, 2000
-
Jul 21, 2000
Date
Sold
CRMLS: RW200327
$95,000
Price
-
Feb 19, 2000
Date
Active
CRMLS: RW200327
$89,900
Price
-
Listing provided courtesy of CRMLS
Show More
Tax History for 23853 Bowl Rd
Assessed Value (2020):
$244,800
| Year | Land Value | Improved Value | Assessed Value |
|---|---|---|---|
| 2020 | $36,720 | $208,080 | $244,800 |
Home Value Compared to the Market
This property vs the competition
About 23853 Bowl Rd
Detailed summary of property
Public Facts for 23853 Bowl Rd
Public county record property details
- Beds
- 3
- Baths
- 2
- Year built
- 1968
- Sq. Ft.
- 1,444
- Lot Size
- 5,000
- Stories
- 1
- Type
- Single Family Residential
- Pool
- No
- Spa
- No
- County
- San Bernardino
- Lot#
- 2465
- APN
- 0338-192-01-0000
The source for these homes facts are from public records.
92325 Real Estate Sale History (Last 30 days)
Last 30 days of sale history and trends
Median List Price
$415,000
Median List Price/Sq.Ft.
$311
Median Sold Price
$350,000
Median Sold Price/Sq.Ft.
$288
Total Inventory
174
Median Sale to List Price %
90.91%
Avg Days on Market
113
Loan Type
Conventional (36.36%), FHA (36.36%), VA (4.55%), Cash (9.09%), Other (13.64%)
Homes for Sale Near 23853 Bowl Rd
Nearby Homes for Sale
Recently Sold Homes Near 23853 Bowl Rd
Related Resources to 23853 Bowl Rd
New Listings in 92325
Popular Zip Codes
Popular Cities
- Anaheim Hills Homes for Sale
- Brea Homes for Sale
- Corona Homes for Sale
- Fullerton Homes for Sale
- Huntington Beach Homes for Sale
- Irvine Homes for Sale
- La Habra Homes for Sale
- Long Beach Homes for Sale
- Los Angeles Homes for Sale
- Ontario Homes for Sale
- Placentia Homes for Sale
- Riverside Homes for Sale
- San Bernardino Homes for Sale
- Whittier Homes for Sale
- Yorba Linda Homes for Sale
- More Cities
Other Crestline Resources
- Crestline Homes for Sale
- Crestline 1 Bedroom Homes for Sale
- Crestline 2 Bedroom Homes for Sale
- Crestline 3 Bedroom Homes for Sale
- Crestline 4 Bedroom Homes for Sale
- Crestline 5 Bedroom Homes for Sale
- Crestline Single Story Homes for Sale
- Crestline Homes for Sale with 3 Car Garages
- Crestline New Homes for Sale
- Crestline Homes for Sale with Large Lots
- Crestline Cheapest Homes for Sale
- Crestline Luxury Homes for Sale
- Crestline Newest Listings for Sale
- Crestline Homes Pending Sale
- Crestline Recently Sold Homes
Based on information from California Regional Multiple Listing Service, Inc. as of 2019. This information is for your personal, non-commercial use and may not be used for any purpose other than to identify prospective properties you may be interested in purchasing. Display of MLS data is usually deemed reliable but is NOT guaranteed accurate by the MLS. Buyers are responsible for verifying the accuracy of all information and should investigate the data themselves or retain appropriate professionals. Information from sources other than the Listing Agent may have been included in the MLS data. Unless otherwise specified in writing, Broker/Agent has not and will not verify any information obtained from other sources. The Broker/Agent providing the information contained herein may or may not have been the Listing and/or Selling Agent.
