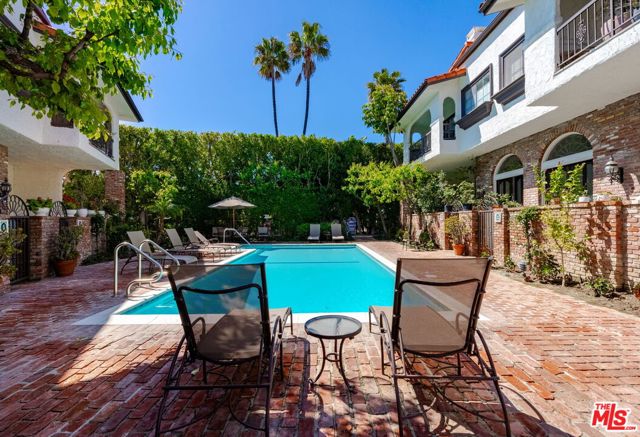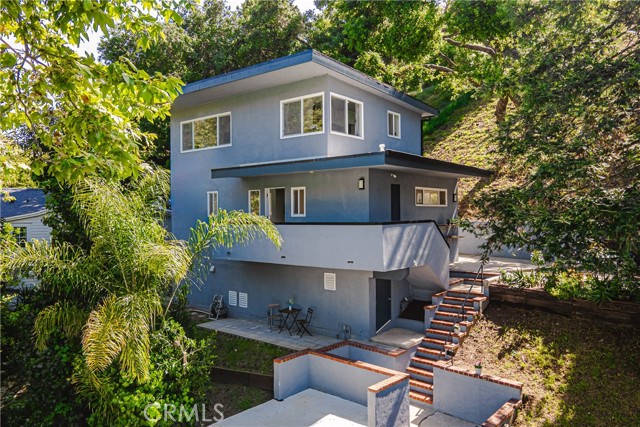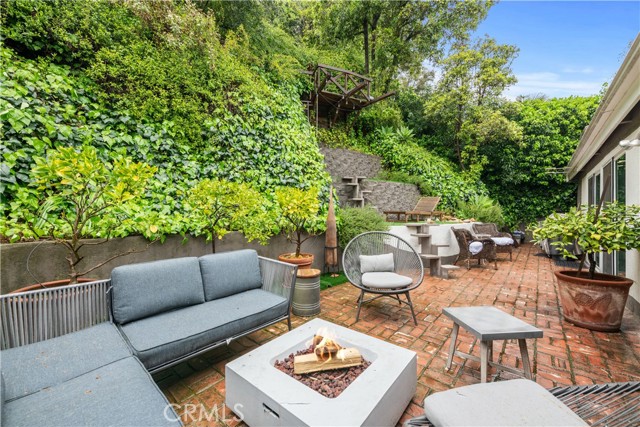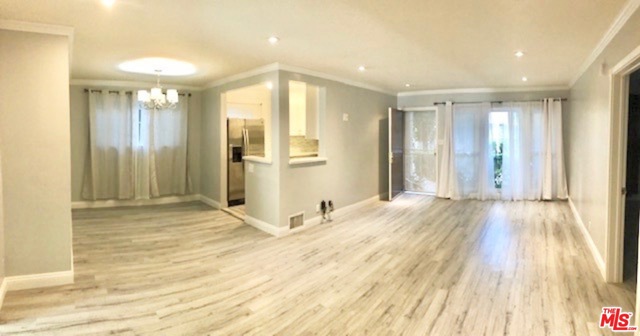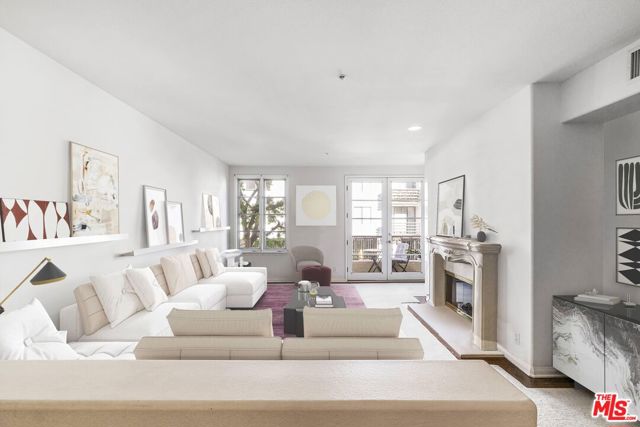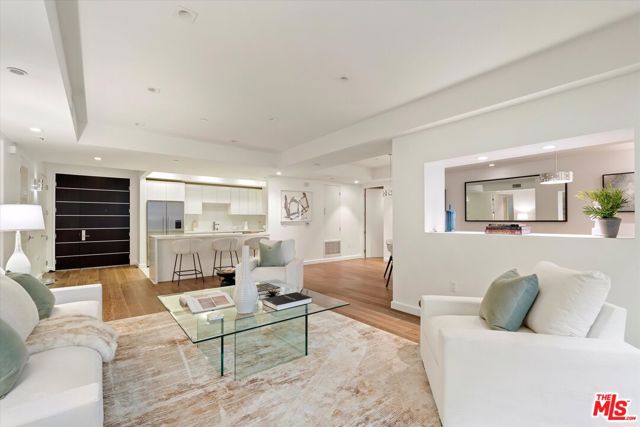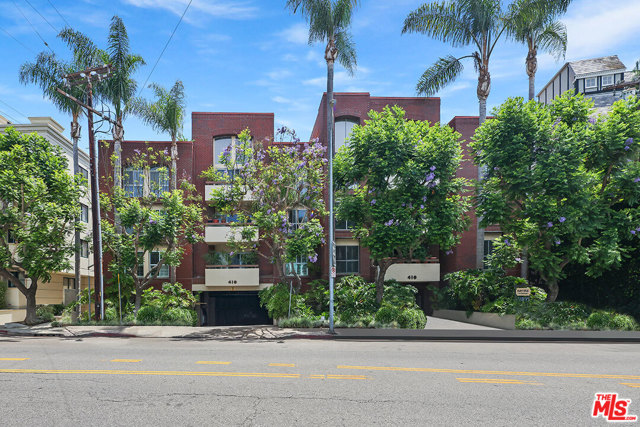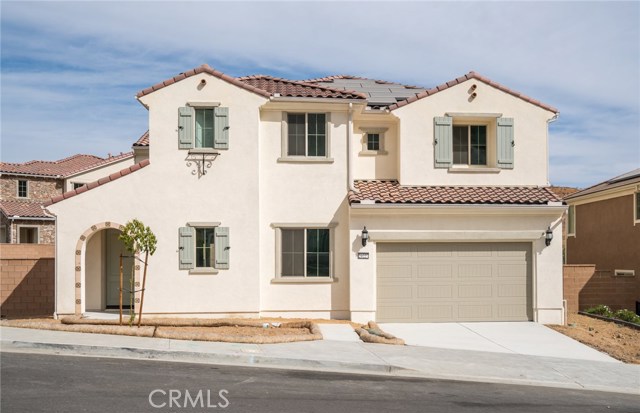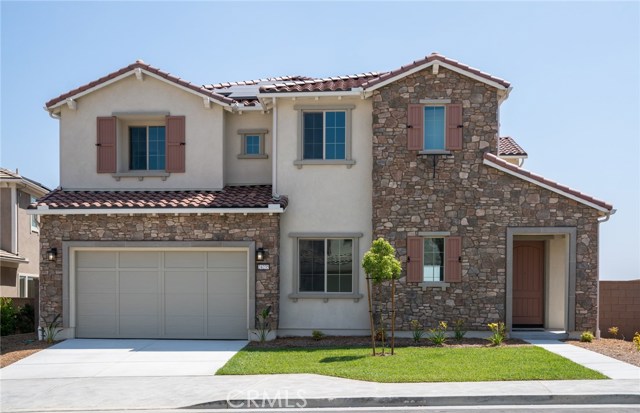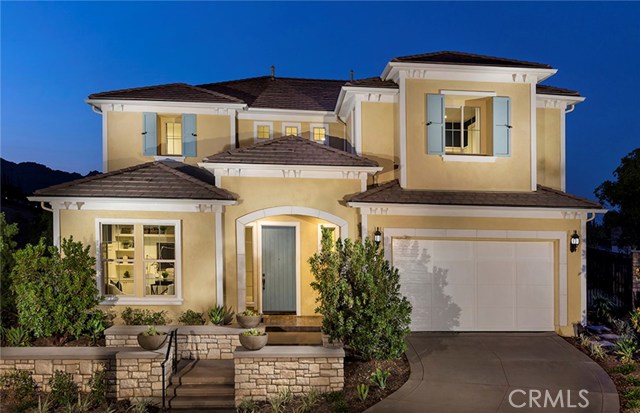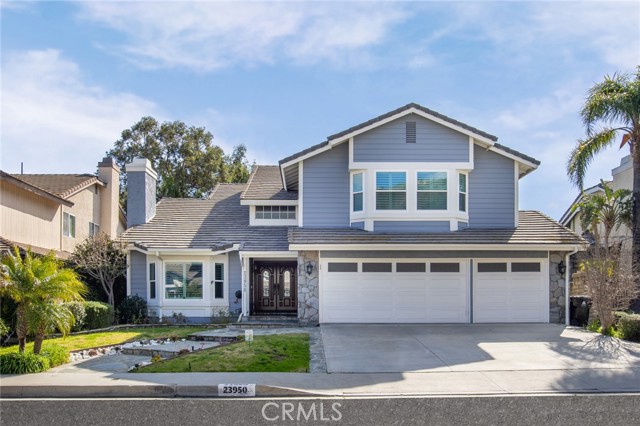
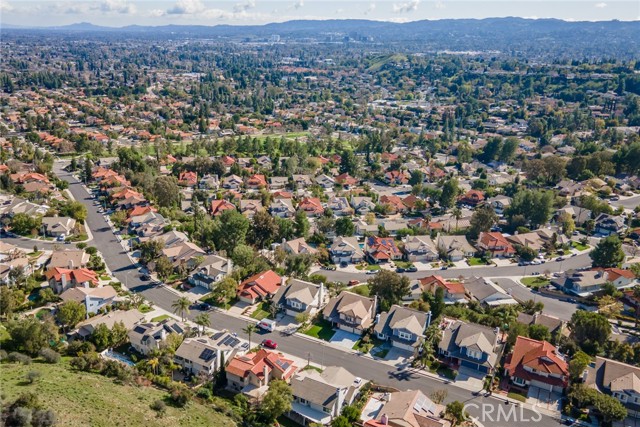
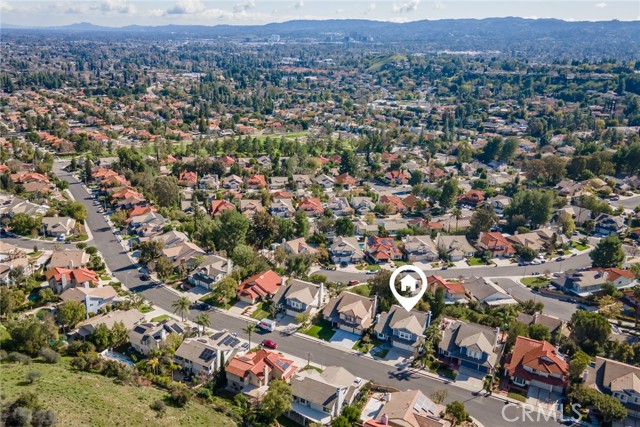
View Photos
23950 Strathern St West Hills, CA 91304
$1,399,000
- 4 Beds
- 3 Baths
- 3,064 Sq.Ft.
Pending
Property Overview: 23950 Strathern St West Hills, CA has 4 bedrooms, 3 bathrooms, 3,064 living square feet and 7,510 square feet lot size. Call an Ardent Real Estate Group agent to verify current availability of this home or with any questions you may have.
Listed by Cesar Gonzalez | BRE #01864871 | Equity Union
Last checked: 2 minutes ago |
Last updated: April 27th, 2024 |
Source CRMLS |
DOM: 7
Get a $5,246 Cash Reward
New
Buy this home with Ardent Real Estate Group and get $5,246 back.
Call/Text (714) 706-1823
Home details
- Lot Sq. Ft
- 7,510
- HOA Dues
- $52/mo
- Year built
- 1986
- Garage
- 3 Car
- Property Type:
- Single Family Home
- Status
- Pending
- MLS#
- SR24053003
- City
- West Hills
- County
- Los Angeles
- Time on Site
- 43 days
Show More
Open Houses for 23950 Strathern St
No upcoming open houses
Schedule Tour
Loading...
Property Details for 23950 Strathern St
Local West Hills Agent
Loading...
Sale History for 23950 Strathern St
Last sold for $1,089,000 on December 8th, 2020
-
April, 2024
-
Apr 5, 2024
Date
Pending
CRMLS: SR24053003
$1,399,000
Price
-
Mar 20, 2024
Date
Active
CRMLS: SR24053003
$1,399,000
Price
-
December, 2020
-
Dec 8, 2020
Date
Sold
CRMLS: SR20190818
$1,089,000
Price
-
Oct 16, 2020
Date
Pending
CRMLS: SR20190818
$1,095,000
Price
-
Oct 12, 2020
Date
Active Under Contract
CRMLS: SR20190818
$1,095,000
Price
-
Sep 27, 2020
Date
Active
CRMLS: SR20190818
$1,095,000
Price
-
Sep 23, 2020
Date
Coming Soon
CRMLS: SR20190818
$1,095,000
Price
-
Listing provided courtesy of CRMLS
-
December, 2020
-
Dec 8, 2020
Date
Sold (Public Records)
Public Records
$1,089,000
Price
-
April, 1997
-
Apr 24, 1997
Date
Sold (Public Records)
Public Records
$360,000
Price
Show More
Tax History for 23950 Strathern St
Assessed Value (2020):
$611,147
| Year | Land Value | Improved Value | Assessed Value |
|---|---|---|---|
| 2020 | $232,237 | $378,910 | $611,147 |
Home Value Compared to the Market
This property vs the competition
About 23950 Strathern St
Detailed summary of property
Public Facts for 23950 Strathern St
Public county record property details
- Beds
- 4
- Baths
- 3
- Year built
- 1986
- Sq. Ft.
- 3,064
- Lot Size
- 7,507
- Stories
- --
- Type
- Single Family Residential
- Pool
- No
- Spa
- No
- County
- Los Angeles
- Lot#
- 91
- APN
- 2020-013-041
The source for these homes facts are from public records.
91304 Real Estate Sale History (Last 30 days)
Last 30 days of sale history and trends
Median List Price
$950,000
Median List Price/Sq.Ft.
$498
Median Sold Price
$900,000
Median Sold Price/Sq.Ft.
$535
Total Inventory
68
Median Sale to List Price %
102.86%
Avg Days on Market
20
Loan Type
Conventional (40.74%), FHA (0%), VA (0%), Cash (29.63%), Other (14.81%)
Tour This Home
Buy with Ardent Real Estate Group and save $5,246.
Contact Jon
West Hills Agent
Call, Text or Message
West Hills Agent
Call, Text or Message
Get a $5,246 Cash Reward
New
Buy this home with Ardent Real Estate Group and get $5,246 back.
Call/Text (714) 706-1823
Homes for Sale Near 23950 Strathern St
Nearby Homes for Sale
Recently Sold Homes Near 23950 Strathern St
Related Resources to 23950 Strathern St
New Listings in 91304
Popular Zip Codes
Popular Cities
- Anaheim Hills Homes for Sale
- Brea Homes for Sale
- Corona Homes for Sale
- Fullerton Homes for Sale
- Huntington Beach Homes for Sale
- Irvine Homes for Sale
- La Habra Homes for Sale
- Long Beach Homes for Sale
- Los Angeles Homes for Sale
- Ontario Homes for Sale
- Placentia Homes for Sale
- Riverside Homes for Sale
- San Bernardino Homes for Sale
- Whittier Homes for Sale
- Yorba Linda Homes for Sale
- More Cities
Other West Hills Resources
- West Hills Homes for Sale
- West Hills Townhomes for Sale
- West Hills 3 Bedroom Homes for Sale
- West Hills 4 Bedroom Homes for Sale
- West Hills 5 Bedroom Homes for Sale
- West Hills Single Story Homes for Sale
- West Hills Homes for Sale with Pools
- West Hills Homes for Sale with 3 Car Garages
- West Hills New Homes for Sale
- West Hills Homes for Sale with Large Lots
- West Hills Cheapest Homes for Sale
- West Hills Luxury Homes for Sale
- West Hills Newest Listings for Sale
- West Hills Homes Pending Sale
- West Hills Recently Sold Homes
Based on information from California Regional Multiple Listing Service, Inc. as of 2019. This information is for your personal, non-commercial use and may not be used for any purpose other than to identify prospective properties you may be interested in purchasing. Display of MLS data is usually deemed reliable but is NOT guaranteed accurate by the MLS. Buyers are responsible for verifying the accuracy of all information and should investigate the data themselves or retain appropriate professionals. Information from sources other than the Listing Agent may have been included in the MLS data. Unless otherwise specified in writing, Broker/Agent has not and will not verify any information obtained from other sources. The Broker/Agent providing the information contained herein may or may not have been the Listing and/or Selling Agent.
