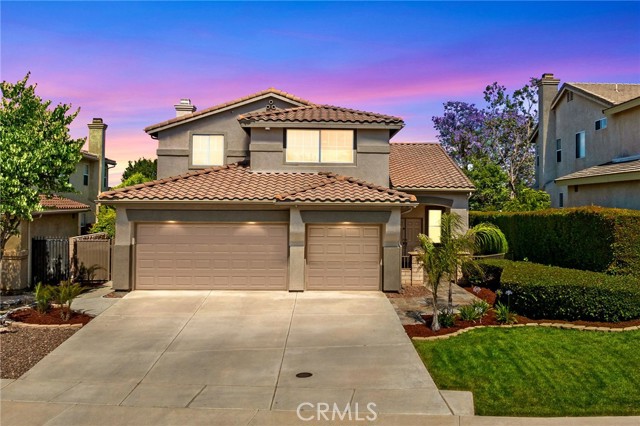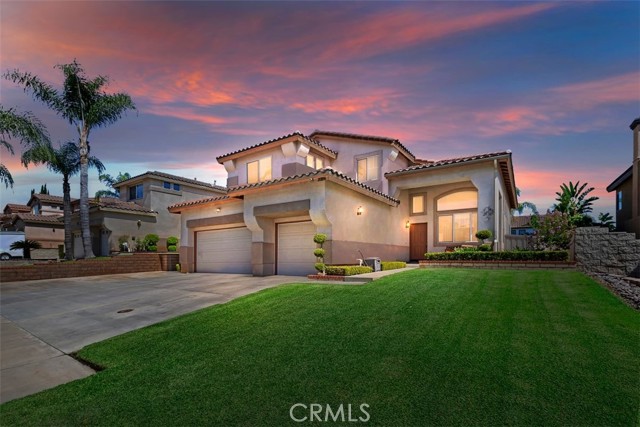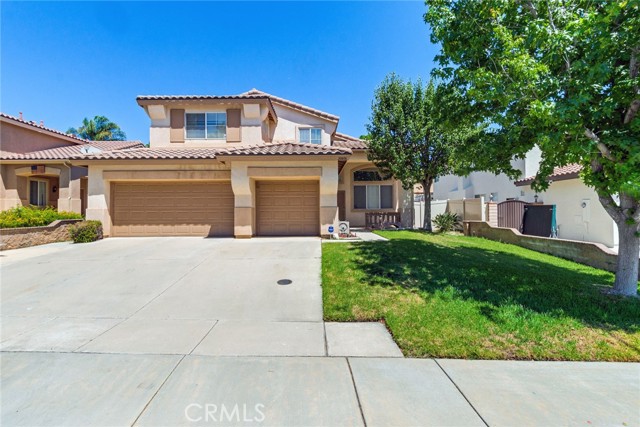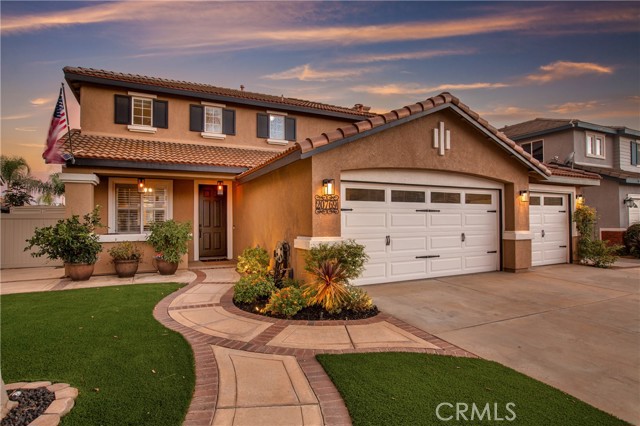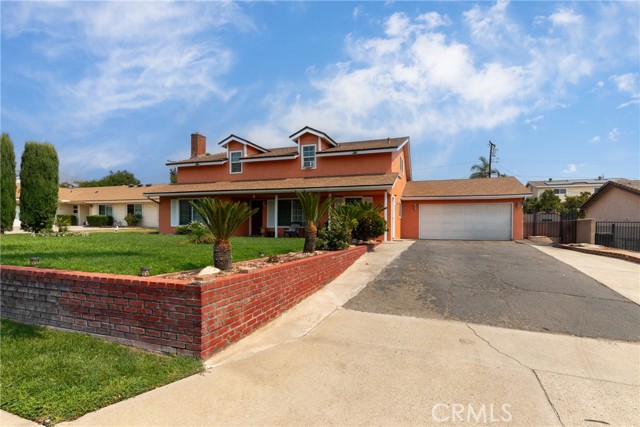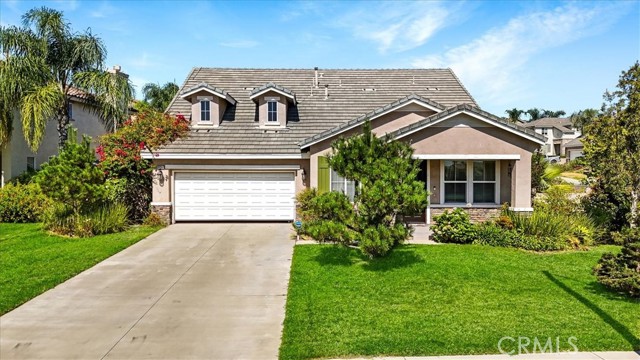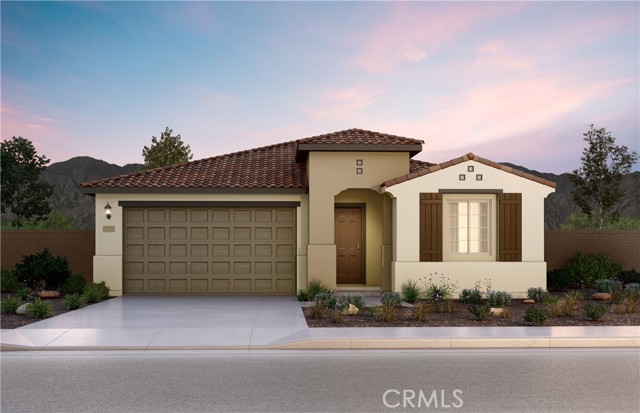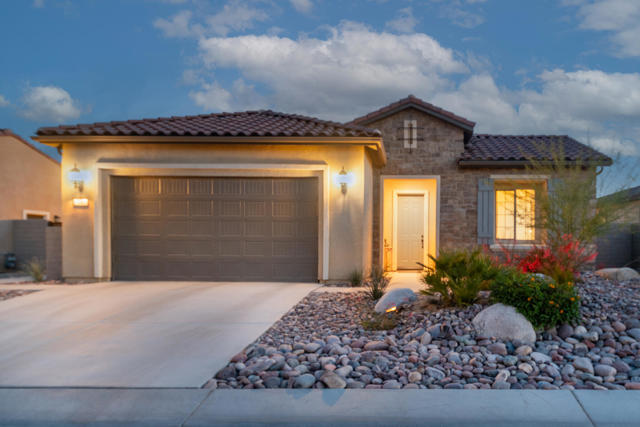
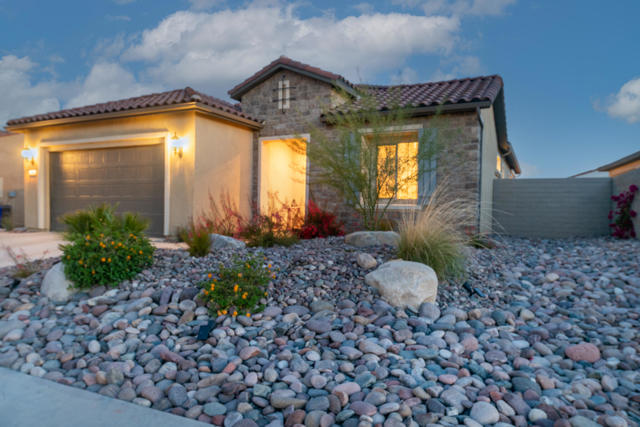
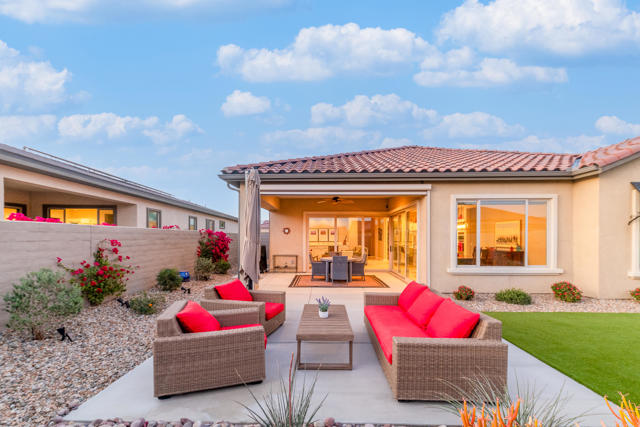
View Photos
24 Chardonnay Rancho Mirage, CA 92270
$749,000
- 2 Beds
- 2 Baths
- 1,832 Sq.Ft.
Back Up Offer
Property Overview: 24 Chardonnay Rancho Mirage, CA has 2 bedrooms, 2 bathrooms, 1,832 living square feet and 6,861 square feet lot size. Call an Ardent Real Estate Group agent to verify current availability of this home or with any questions you may have.
Listed by David Manes | BRE #01835536 | HomeSmart
Last checked: 13 minutes ago |
Last updated: September 9th, 2024 |
Source CRMLS |
DOM: 10
Home details
- Lot Sq. Ft
- 6,861
- HOA Dues
- $420/mo
- Year built
- 2021
- Garage
- 2 Car
- Property Type:
- Single Family Home
- Status
- Back Up Offer
- MLS#
- 219116340DA
- City
- Rancho Mirage
- County
- Riverside
- Time on Site
- 10 days
Show More
Open Houses for 24 Chardonnay
No upcoming open houses
Schedule Tour
Loading...
Property Details for 24 Chardonnay
Local Rancho Mirage Agent
Loading...
Sale History for 24 Chardonnay
View property's historical transactions
-
September, 2024
-
Sep 9, 2024
Date
Back Up Offer
CRMLS: 219116340DA
$749,000
Price
-
Sep 6, 2024
Date
Active
CRMLS: 219116340DA
$749,000
Price
-
September, 2024
-
Sep 5, 2024
Date
Expired
CRMLS: 219112460DA
$799,900
Price
-
Jun 4, 2024
Date
Active
CRMLS: 219112460DA
$839,000
Price
-
Listing provided courtesy of CRMLS
Show More
Tax History for 24 Chardonnay
Recent tax history for this property
| Year | Land Value | Improved Value | Assessed Value |
|---|---|---|---|
| The tax history for this property will expand as we gather information for this property. | |||
Home Value Compared to the Market
This property vs the competition
About 24 Chardonnay
Detailed summary of property
Public Facts for 24 Chardonnay
Public county record property details
- Beds
- --
- Baths
- --
- Year built
- --
- Sq. Ft.
- --
- Lot Size
- --
- Stories
- --
- Type
- --
- Pool
- --
- Spa
- --
- County
- --
- Lot#
- --
- APN
- --
The source for these homes facts are from public records.
92270 Real Estate Sale History (Last 30 days)
Last 30 days of sale history and trends
Median List Price
$899,000
Median List Price/Sq.Ft.
$410
Median Sold Price
$925,000
Median Sold Price/Sq.Ft.
$410
Total Inventory
322
Median Sale to List Price %
94.87%
Avg Days on Market
55
Loan Type
Conventional (28.57%), FHA (2.38%), VA (0%), Cash (52.38%), Other (9.52%)
Homes for Sale Near 24 Chardonnay
Nearby Homes for Sale
Recently Sold Homes Near 24 Chardonnay
Related Resources to 24 Chardonnay
New Listings in 92270
Popular Zip Codes
Popular Cities
- Anaheim Hills Homes for Sale
- Brea Homes for Sale
- Corona Homes for Sale
- Fullerton Homes for Sale
- Huntington Beach Homes for Sale
- Irvine Homes for Sale
- La Habra Homes for Sale
- Long Beach Homes for Sale
- Los Angeles Homes for Sale
- Ontario Homes for Sale
- Placentia Homes for Sale
- Riverside Homes for Sale
- San Bernardino Homes for Sale
- Whittier Homes for Sale
- Yorba Linda Homes for Sale
- More Cities
Other Rancho Mirage Resources
- Rancho Mirage Homes for Sale
- Rancho Mirage Townhomes for Sale
- Rancho Mirage Condos for Sale
- Rancho Mirage 1 Bedroom Homes for Sale
- Rancho Mirage 2 Bedroom Homes for Sale
- Rancho Mirage 3 Bedroom Homes for Sale
- Rancho Mirage 4 Bedroom Homes for Sale
- Rancho Mirage 5 Bedroom Homes for Sale
- Rancho Mirage Single Story Homes for Sale
- Rancho Mirage Homes for Sale with Pools
- Rancho Mirage Homes for Sale with 3 Car Garages
- Rancho Mirage New Homes for Sale
- Rancho Mirage Homes for Sale with Large Lots
- Rancho Mirage Cheapest Homes for Sale
- Rancho Mirage Luxury Homes for Sale
- Rancho Mirage Newest Listings for Sale
- Rancho Mirage Homes Pending Sale
- Rancho Mirage Recently Sold Homes
Based on information from California Regional Multiple Listing Service, Inc. as of 2019. This information is for your personal, non-commercial use and may not be used for any purpose other than to identify prospective properties you may be interested in purchasing. Display of MLS data is usually deemed reliable but is NOT guaranteed accurate by the MLS. Buyers are responsible for verifying the accuracy of all information and should investigate the data themselves or retain appropriate professionals. Information from sources other than the Listing Agent may have been included in the MLS data. Unless otherwise specified in writing, Broker/Agent has not and will not verify any information obtained from other sources. The Broker/Agent providing the information contained herein may or may not have been the Listing and/or Selling Agent.

