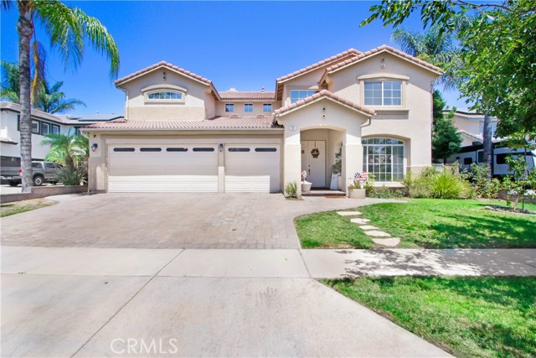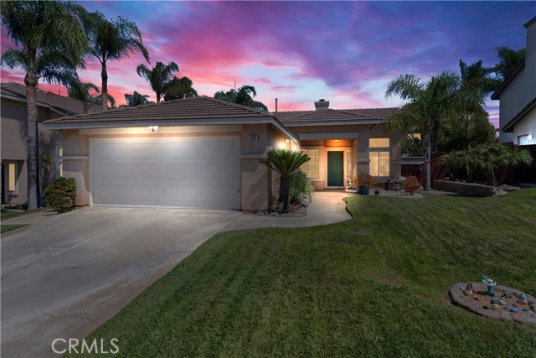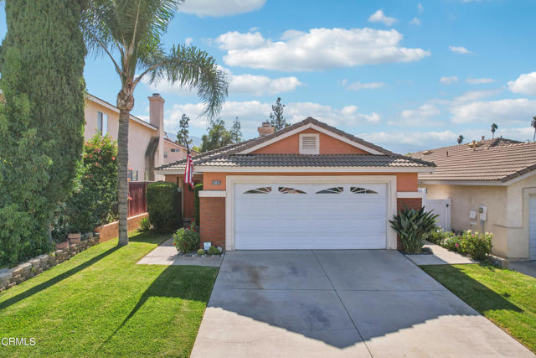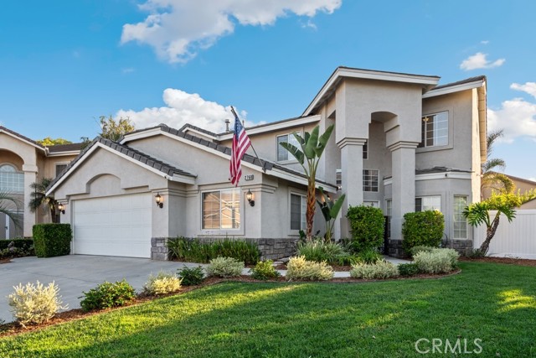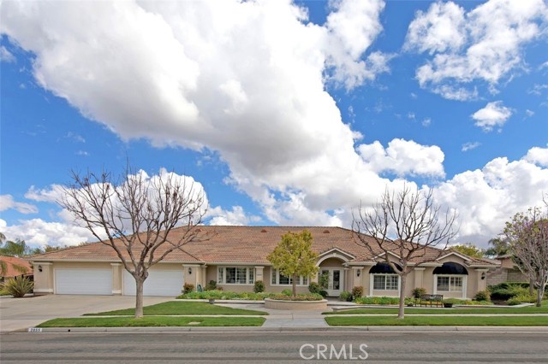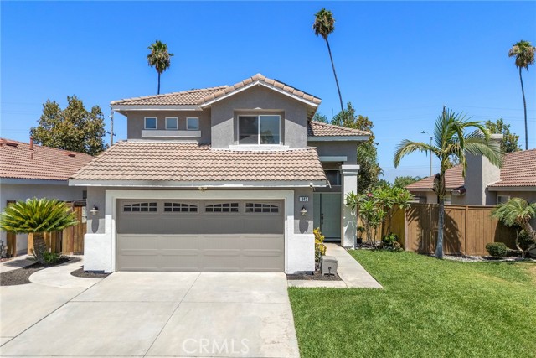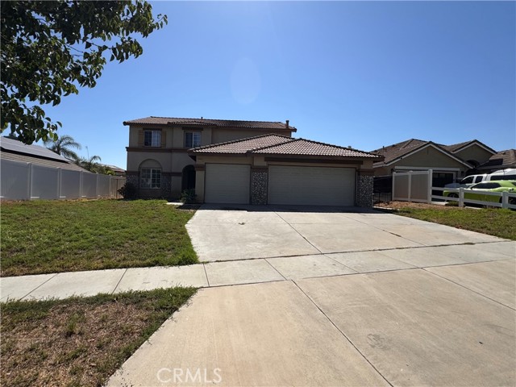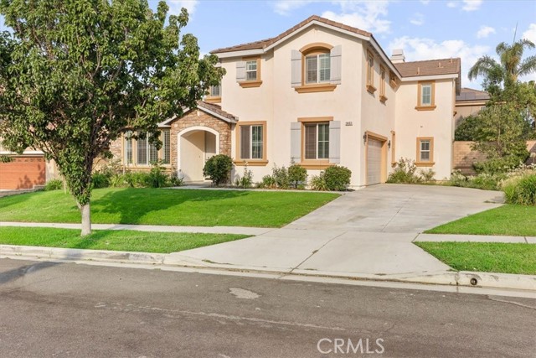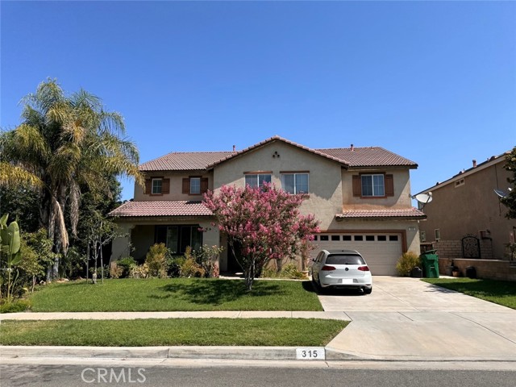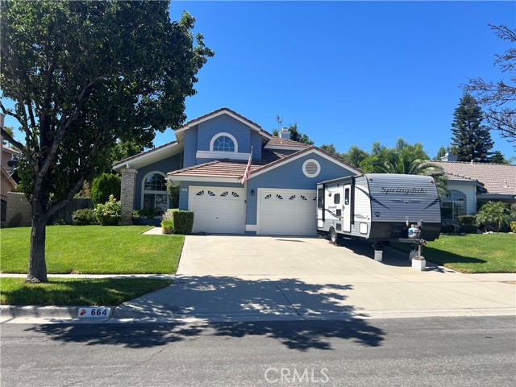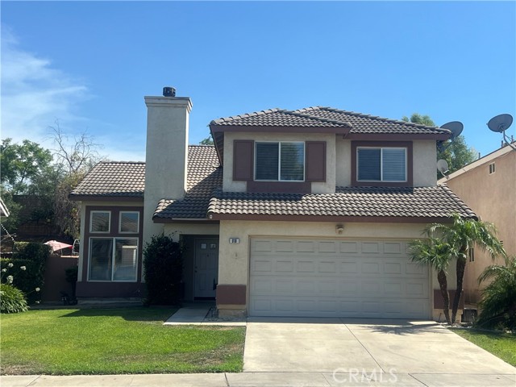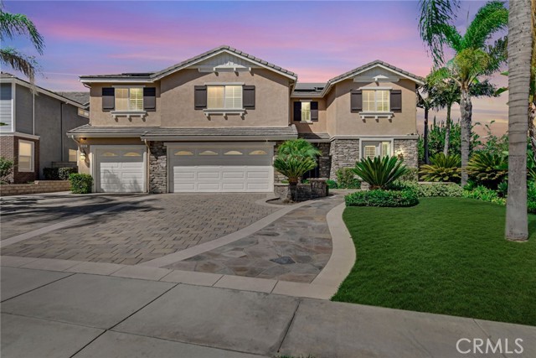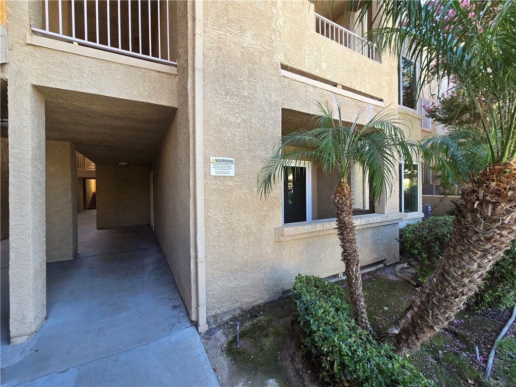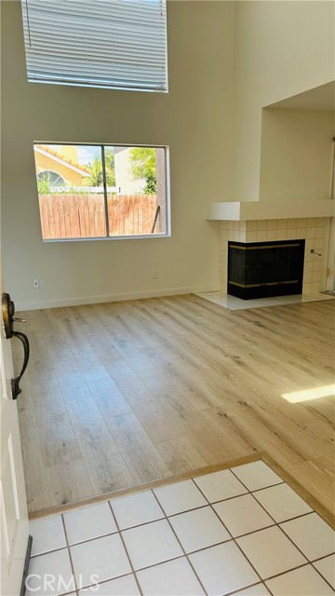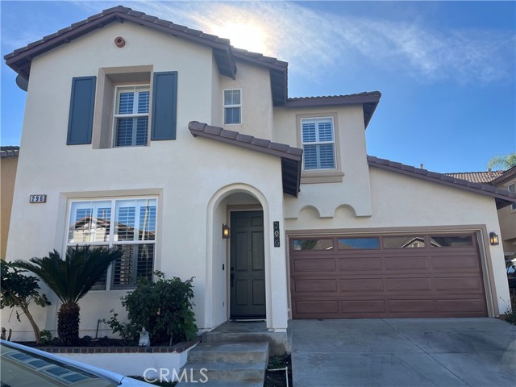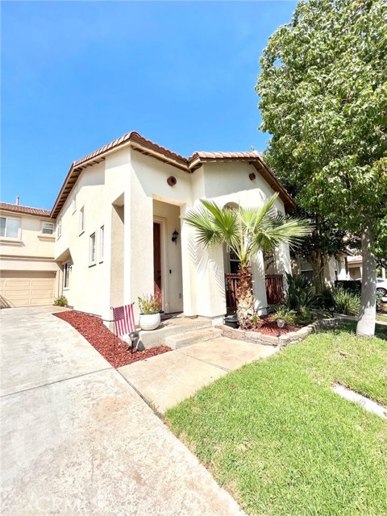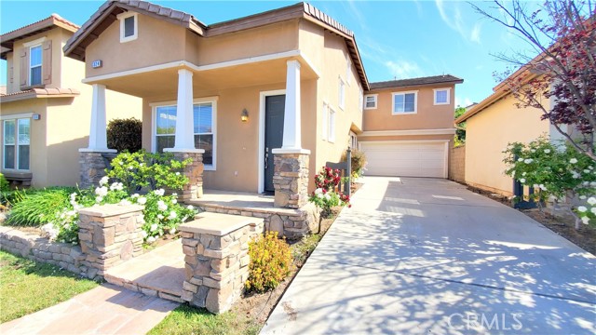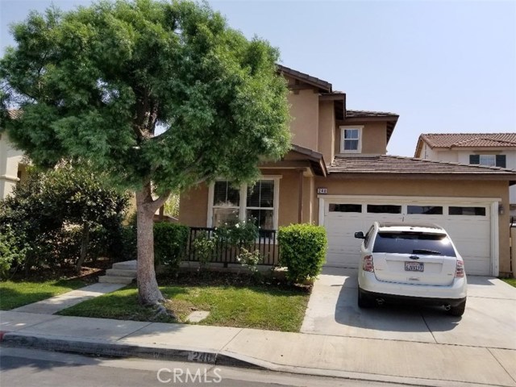
View Photos
240 Jessica Ln Corona, CA 92882
$2,450
Leased Price as of 01/02/2020
- 3 Beds
- 2.5 Baths
- 1,769 Sq.Ft.
Leased
Property Overview: 240 Jessica Ln Corona, CA has 3 bedrooms, 2.5 bathrooms, 1,769 living square feet and 3,920 square feet lot size. Call an Ardent Real Estate Group agent with any questions you may have.
Listed by Mary Chandra | BRE #01077819 | Cutting Edge Real Estate Svcs
Last checked: 1 minute ago |
Last updated: September 29th, 2021 |
Source CRMLS |
DOM: 113
Home details
- Lot Sq. Ft
- 3,920
- HOA Dues
- $0/mo
- Year built
- 1999
- Garage
- 2 Car
- Property Type:
- Single Family Home
- Status
- Leased
- MLS#
- PW19215905
- City
- Corona
- County
- Riverside
- Time on Site
- 1521 days
Show More
Property Details for 240 Jessica Ln
Local Corona Agent
Loading...
Sale History for 240 Jessica Ln
Last leased for $2,450 on January 2nd, 2020
-
January, 2020
-
Jan 5, 2020
Date
Leased
CRMLS: PW19215905
$2,450
Price
-
Dec 29, 2019
Date
Pending
CRMLS: PW19215905
$2,500
Price
-
Dec 9, 2019
Date
Price Change
CRMLS: PW19215905
$2,500
Price
-
Nov 27, 2019
Date
Price Change
CRMLS: PW19215905
$2,550
Price
-
Nov 8, 2019
Date
Price Change
CRMLS: PW19215905
$2,650
Price
-
Nov 8, 2019
Date
Price Change
CRMLS: PW19215905
$2,675
Price
-
Sep 24, 2019
Date
Price Change
CRMLS: PW19215905
$2,450
Price
-
Sep 10, 2019
Date
Active
CRMLS: PW19215905
$2,500
Price
-
November, 2018
-
Nov 19, 2018
Date
Leased
CRMLS: PW18230477
$2,450
Price
-
Oct 29, 2018
Date
Pending
CRMLS: PW18230477
$2,450
Price
-
Sep 21, 2018
Date
Active
CRMLS: PW18230477
$2,450
Price
-
Listing provided courtesy of CRMLS
-
August, 2018
-
Aug 3, 2018
Date
Sold
CRMLS: OC18114044
$510,000
Price
-
Jul 16, 2018
Date
Pending
CRMLS: OC18114044
$515,000
Price
-
Jun 19, 2018
Date
Active Under Contract
CRMLS: OC18114044
$515,000
Price
-
Jun 12, 2018
Date
Active
CRMLS: OC18114044
$515,000
Price
-
Listing provided courtesy of CRMLS
-
August, 2018
-
Aug 2, 2018
Date
Sold (Public Records)
Public Records
$510,000
Price
-
December, 2013
-
Dec 17, 2013
Date
Sold (Public Records)
Public Records
$371,000
Price
-
November, 2013
-
Nov 5, 2013
Date
Price Change
CRMLS: IG13225100
$355,000
Price
-
Listing provided courtesy of CRMLS
-
February, 2012
-
Feb 2, 2012
Date
Price Change
CRMLS: T11157927
$274,900
Price
-
Jan 4, 2012
Date
Price Change
CRMLS: T11157927
$279,900
Price
-
Dec 15, 2011
Date
Price Change
CRMLS: T11157927
$284,900
Price
-
Dec 8, 2011
Date
Price Change
CRMLS: T11157927
$289,900
Price
-
Listing provided courtesy of CRMLS
Show More
Tax History for 240 Jessica Ln
Assessed Value (2020):
$520,200
| Year | Land Value | Improved Value | Assessed Value |
|---|---|---|---|
| 2020 | $122,400 | $397,800 | $520,200 |
Home Value Compared to the Market
This property vs the competition
About 240 Jessica Ln
Detailed summary of property
Public Facts for 240 Jessica Ln
Public county record property details
- Beds
- 3
- Baths
- 2
- Year built
- 1999
- Sq. Ft.
- 1,769
- Lot Size
- 3,920
- Stories
- 2
- Type
- Condominium Unit (Residential)
- Pool
- No
- Spa
- No
- County
- Riverside
- Lot#
- 113
- APN
- 114-083-034
The source for these homes facts are from public records.
92882 Real Estate Sale History (Last 30 days)
Last 30 days of sale history and trends
Median List Price
$794,000
Median List Price/Sq.Ft.
$428
Median Sold Price
$761,000
Median Sold Price/Sq.Ft.
$424
Total Inventory
118
Median Sale to List Price %
101.47%
Avg Days on Market
28
Loan Type
Conventional (56.82%), FHA (11.36%), VA (2.27%), Cash (18.18%), Other (11.36%)
Thinking of Selling?
Is this your property?
Thinking of Selling?
Call, Text or Message
Thinking of Selling?
Call, Text or Message
Homes for Sale Near 240 Jessica Ln
Nearby Homes for Sale
Homes for Lease Near 240 Jessica Ln
Nearby Homes for Lease
Recently Leased Homes Near 240 Jessica Ln
Related Resources to 240 Jessica Ln
New Listings in 92882
Popular Zip Codes
Popular Cities
- Anaheim Hills Homes for Sale
- Brea Homes for Sale
- Fullerton Homes for Sale
- Huntington Beach Homes for Sale
- Irvine Homes for Sale
- La Habra Homes for Sale
- Long Beach Homes for Sale
- Los Angeles Homes for Sale
- Ontario Homes for Sale
- Placentia Homes for Sale
- Riverside Homes for Sale
- San Bernardino Homes for Sale
- Whittier Homes for Sale
- Yorba Linda Homes for Sale
- More Cities
Other Corona Resources
- Corona Homes for Sale
- Corona Townhomes for Sale
- Corona Condos for Sale
- Corona 1 Bedroom Homes for Sale
- Corona 2 Bedroom Homes for Sale
- Corona 3 Bedroom Homes for Sale
- Corona 4 Bedroom Homes for Sale
- Corona 5 Bedroom Homes for Sale
- Corona Single Story Homes for Sale
- Corona Homes for Sale with Pools
- Corona Homes for Sale with 3 Car Garages
- Corona New Homes for Sale
- Corona Homes for Sale with Large Lots
- Corona Cheapest Homes for Sale
- Corona Luxury Homes for Sale
- Corona Newest Listings for Sale
- Corona Homes Pending Sale
- Corona Recently Sold Homes
Based on information from California Regional Multiple Listing Service, Inc. as of 2019. This information is for your personal, non-commercial use and may not be used for any purpose other than to identify prospective properties you may be interested in purchasing. Display of MLS data is usually deemed reliable but is NOT guaranteed accurate by the MLS. Buyers are responsible for verifying the accuracy of all information and should investigate the data themselves or retain appropriate professionals. Information from sources other than the Listing Agent may have been included in the MLS data. Unless otherwise specified in writing, Broker/Agent has not and will not verify any information obtained from other sources. The Broker/Agent providing the information contained herein may or may not have been the Listing and/or Selling Agent.
