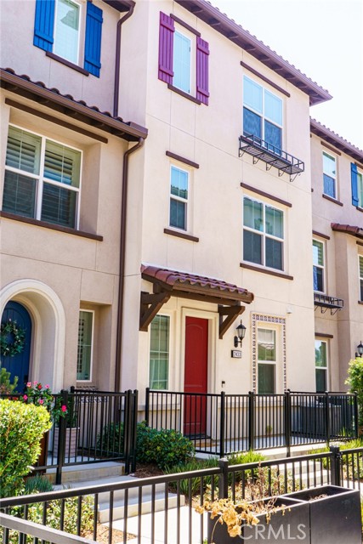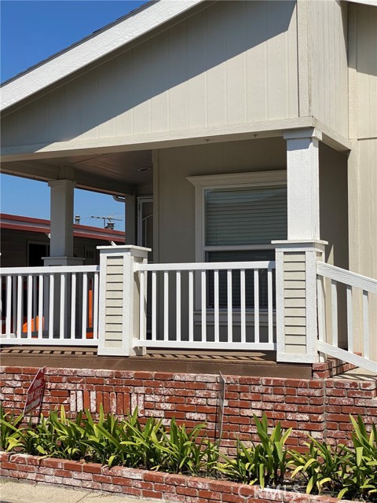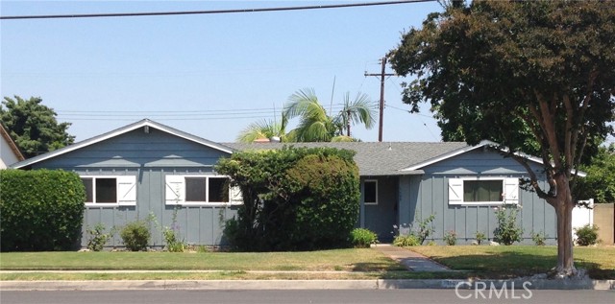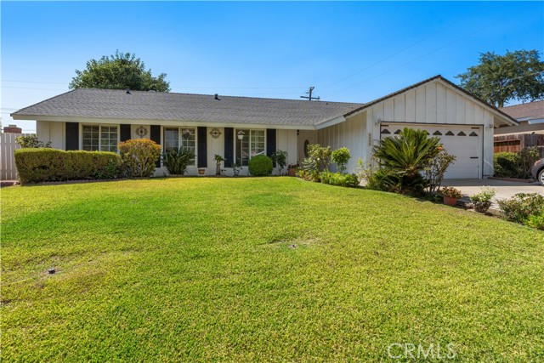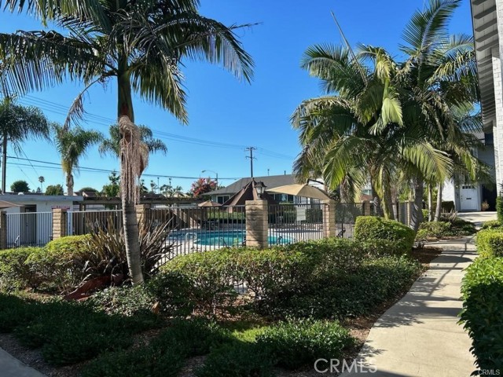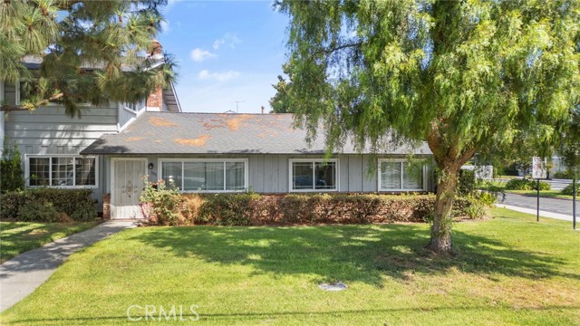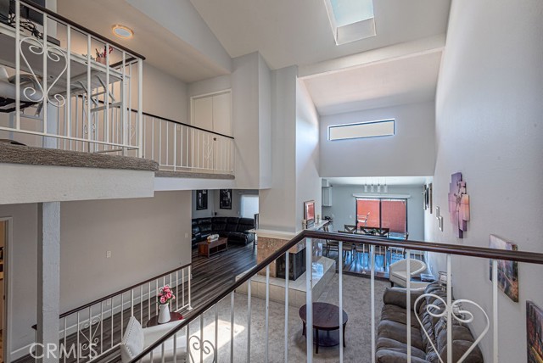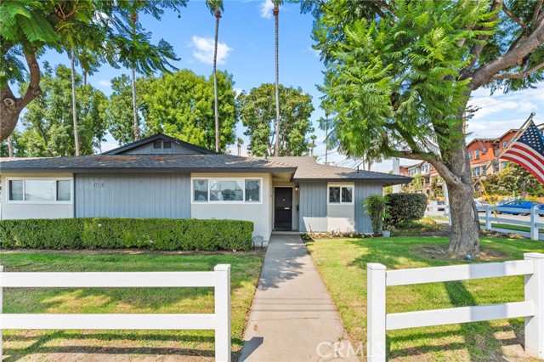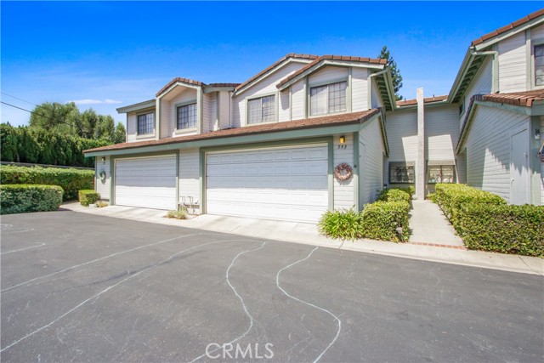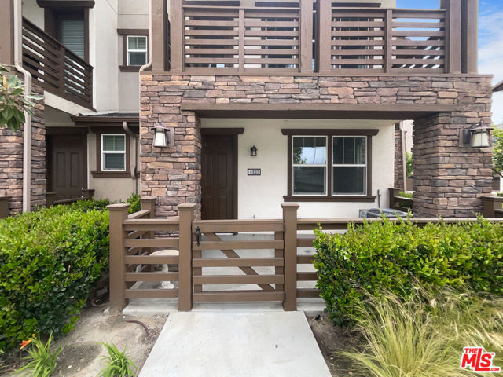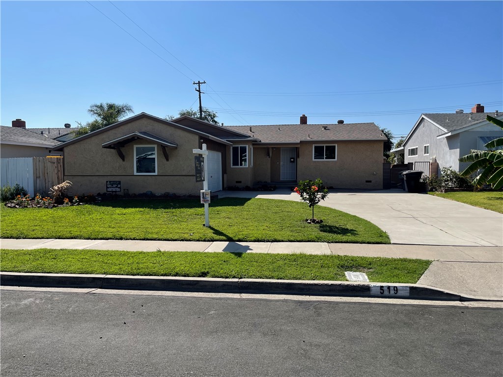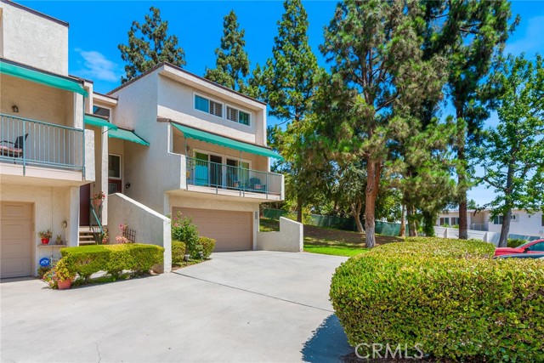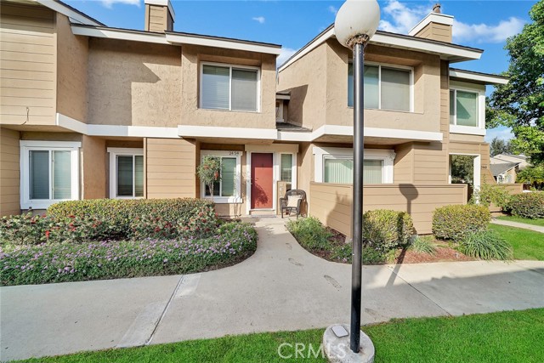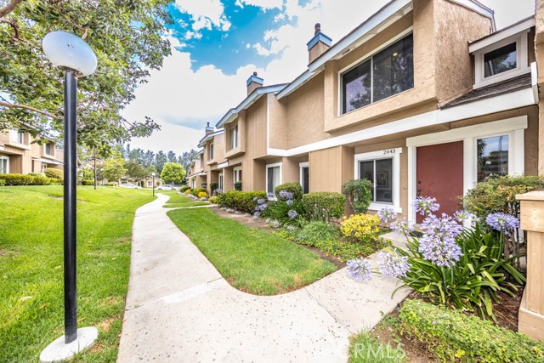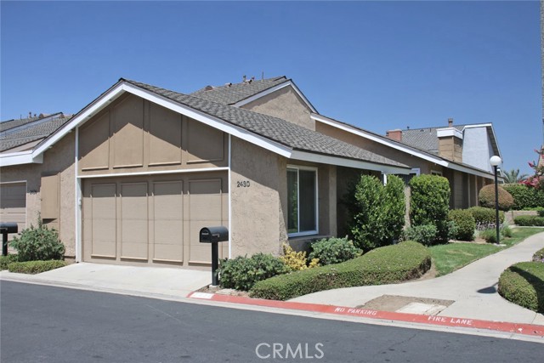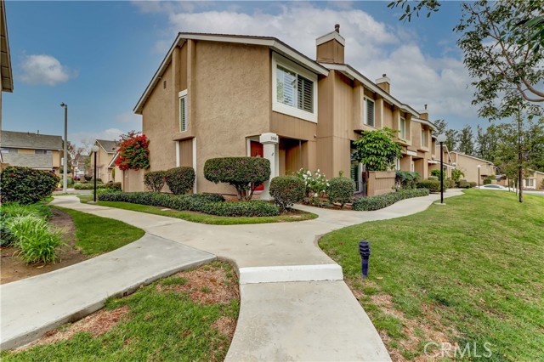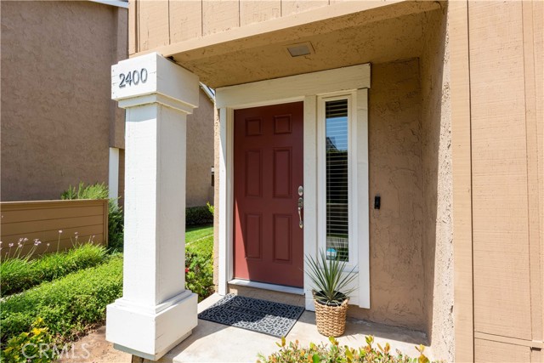
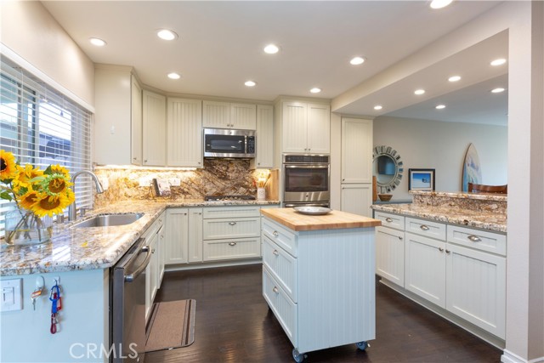
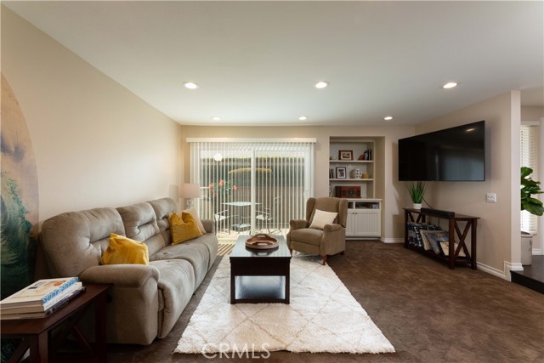
View Photos
2400 Chinook Dr Placentia, CA 92870
$830,000
Sold Price as of 07/05/2022
- 4 Beds
- 2.5 Baths
- 1,658 Sq.Ft.
Sold
Property Overview: 2400 Chinook Dr Placentia, CA has 4 bedrooms, 2.5 bathrooms, 1,658 living square feet and 1,632 square feet lot size. Call an Ardent Real Estate Group agent with any questions you may have.
Listed by Jeanette Nelson | BRE #01397168 | Keller Williams Realty
Last checked: 13 minutes ago |
Last updated: July 26th, 2022 |
Source CRMLS |
DOM: 25
Home details
- Lot Sq. Ft
- 1,632
- HOA Dues
- $295/mo
- Year built
- 1974
- Garage
- 2 Car
- Property Type:
- Single Family Home
- Status
- Sold
- MLS#
- OC22106696
- City
- Placentia
- County
- Orange
- Time on Site
- 855 days
Show More
Virtual Tour
Use the following link to view this property's virtual tour:
Property Details for 2400 Chinook Dr
Local Placentia Agent
Loading...
Sale History for 2400 Chinook Dr
Last sold for $830,000 on July 5th, 2022
-
July, 2022
-
Jul 5, 2022
Date
Sold
CRMLS: OC22106696
$830,000
Price
-
May 19, 2022
Date
Active
CRMLS: OC22106696
$775,000
Price
-
July, 2018
-
Jul 31, 2018
Date
Sold (Public Records)
Public Records
$480,000
Price
-
August, 2012
-
Aug 24, 2012
Date
Sold (Public Records)
Public Records
$350,000
Price
Show More
Tax History for 2400 Chinook Dr
Assessed Value (2020):
$489,600
| Year | Land Value | Improved Value | Assessed Value |
|---|---|---|---|
| 2020 | $366,278 | $123,322 | $489,600 |
Home Value Compared to the Market
This property vs the competition
About 2400 Chinook Dr
Detailed summary of property
Public Facts for 2400 Chinook Dr
Public county record property details
- Beds
- 4
- Baths
- 2
- Year built
- 1974
- Sq. Ft.
- 1,658
- Lot Size
- 1,632
- Stories
- --
- Type
- Single Family Residential
- Pool
- No
- Spa
- No
- County
- Orange
- Lot#
- 59
- APN
- 336-615-11
The source for these homes facts are from public records.
92870 Real Estate Sale History (Last 30 days)
Last 30 days of sale history and trends
Median List Price
$949,000
Median List Price/Sq.Ft.
$584
Median Sold Price
$1,100,000
Median Sold Price/Sq.Ft.
$603
Total Inventory
82
Median Sale to List Price %
110.17%
Avg Days on Market
21
Loan Type
Conventional (51.72%), FHA (0%), VA (0%), Cash (37.93%), Other (10.34%)
Thinking of Selling?
Is this your property?
Thinking of Selling?
Call, Text or Message
Thinking of Selling?
Call, Text or Message
Homes for Sale Near 2400 Chinook Dr
Nearby Homes for Sale
Recently Sold Homes Near 2400 Chinook Dr
Related Resources to 2400 Chinook Dr
New Listings in 92870
Popular Zip Codes
Popular Cities
- Anaheim Hills Homes for Sale
- Brea Homes for Sale
- Corona Homes for Sale
- Fullerton Homes for Sale
- Huntington Beach Homes for Sale
- Irvine Homes for Sale
- La Habra Homes for Sale
- Long Beach Homes for Sale
- Los Angeles Homes for Sale
- Ontario Homes for Sale
- Riverside Homes for Sale
- San Bernardino Homes for Sale
- Whittier Homes for Sale
- Yorba Linda Homes for Sale
- More Cities
Other Placentia Resources
- Placentia Homes for Sale
- Placentia Townhomes for Sale
- Placentia Condos for Sale
- Placentia 1 Bedroom Homes for Sale
- Placentia 2 Bedroom Homes for Sale
- Placentia 3 Bedroom Homes for Sale
- Placentia 4 Bedroom Homes for Sale
- Placentia 5 Bedroom Homes for Sale
- Placentia Single Story Homes for Sale
- Placentia Homes for Sale with Pools
- Placentia Homes for Sale with 3 Car Garages
- Placentia New Homes for Sale
- Placentia Homes for Sale with Large Lots
- Placentia Cheapest Homes for Sale
- Placentia Luxury Homes for Sale
- Placentia Newest Listings for Sale
- Placentia Homes Pending Sale
- Placentia Recently Sold Homes
Based on information from California Regional Multiple Listing Service, Inc. as of 2019. This information is for your personal, non-commercial use and may not be used for any purpose other than to identify prospective properties you may be interested in purchasing. Display of MLS data is usually deemed reliable but is NOT guaranteed accurate by the MLS. Buyers are responsible for verifying the accuracy of all information and should investigate the data themselves or retain appropriate professionals. Information from sources other than the Listing Agent may have been included in the MLS data. Unless otherwise specified in writing, Broker/Agent has not and will not verify any information obtained from other sources. The Broker/Agent providing the information contained herein may or may not have been the Listing and/or Selling Agent.
