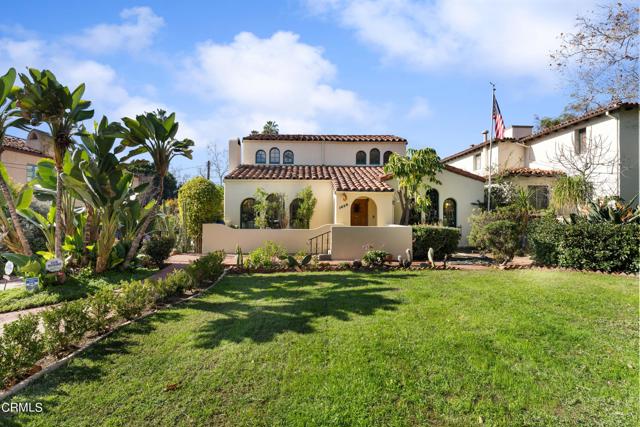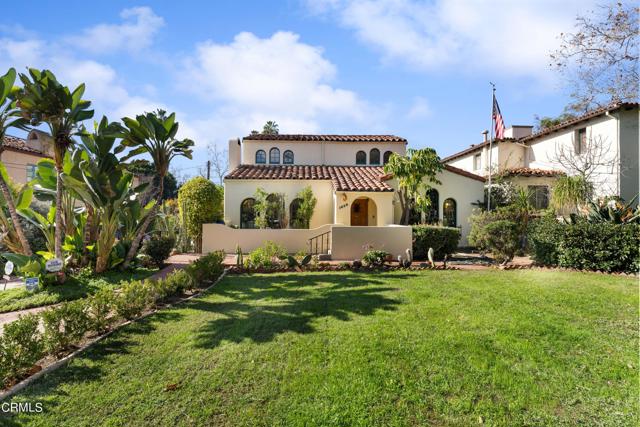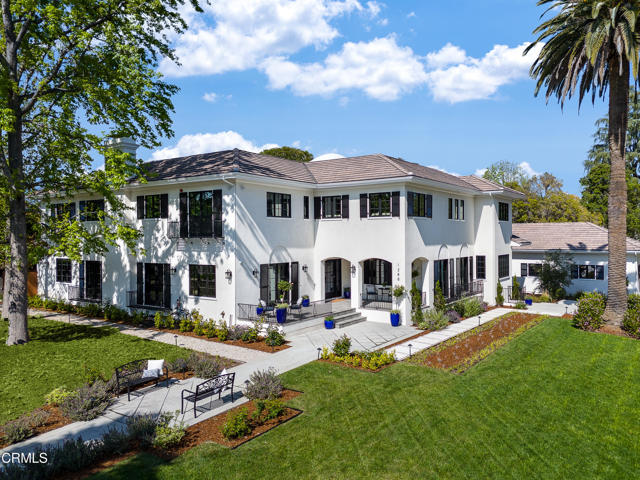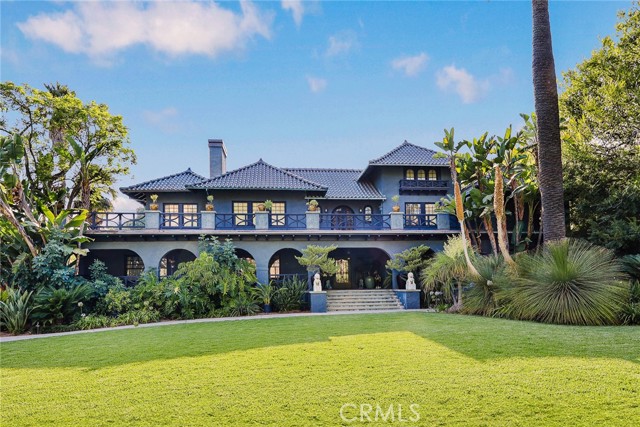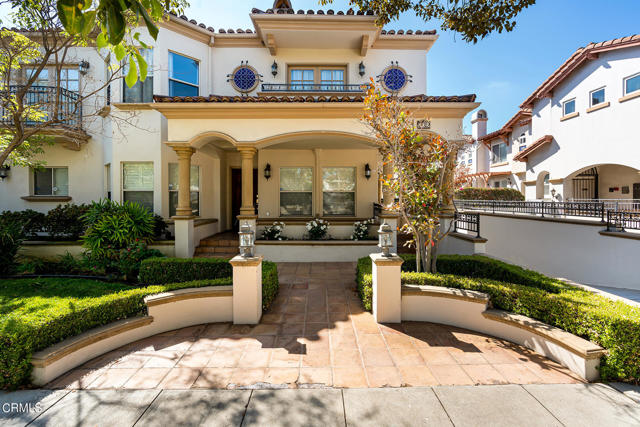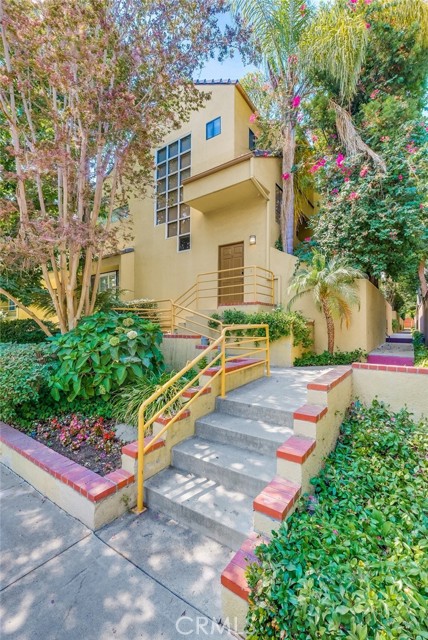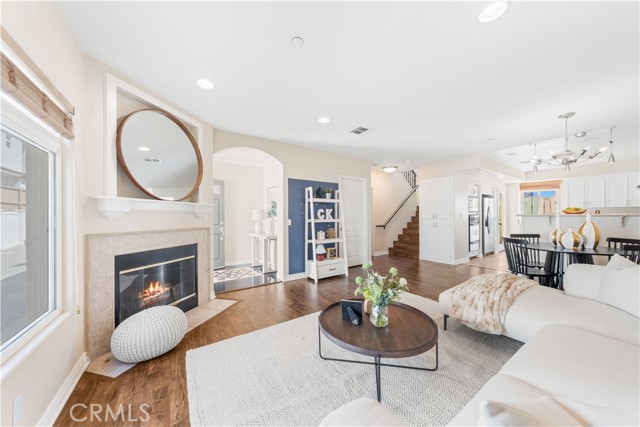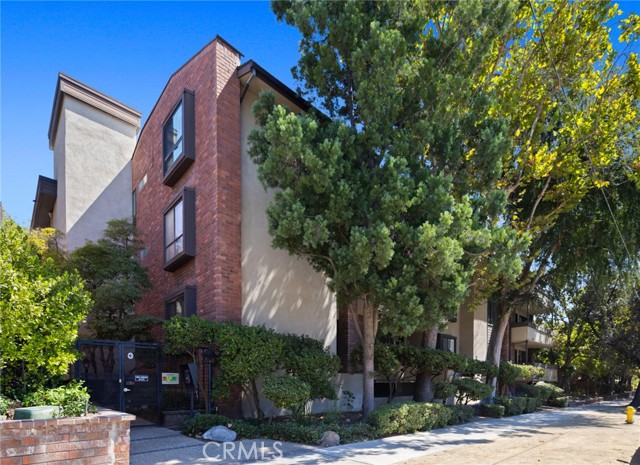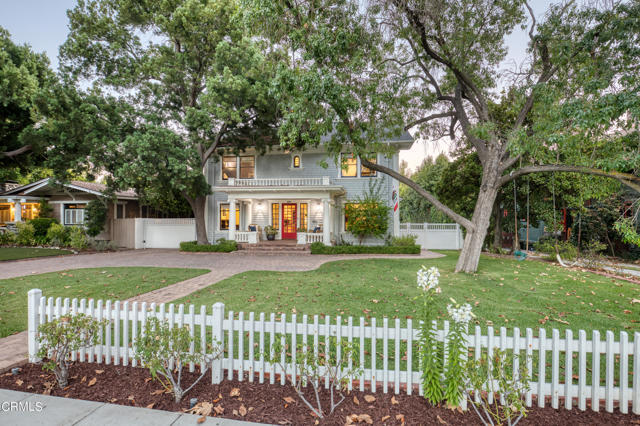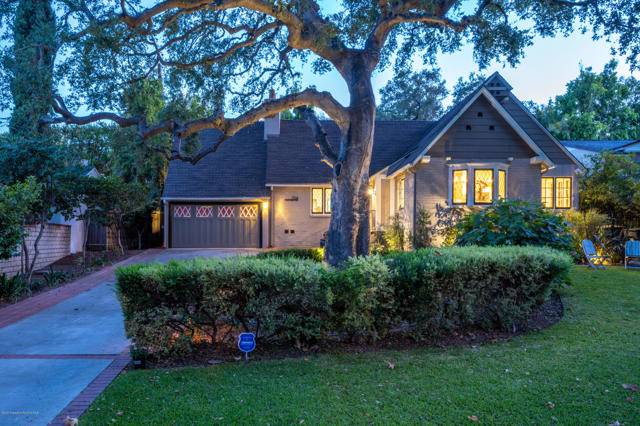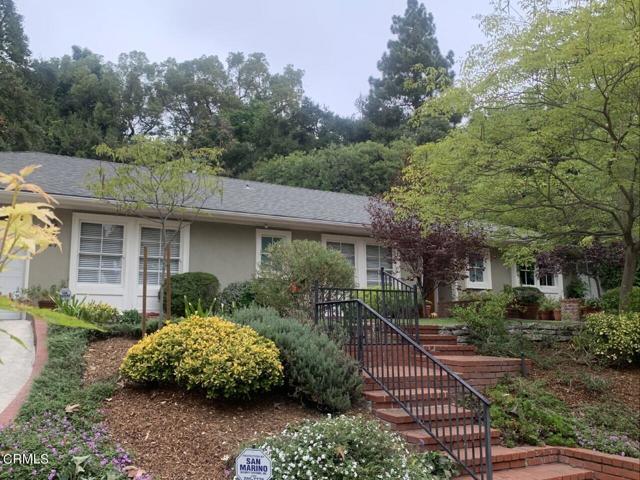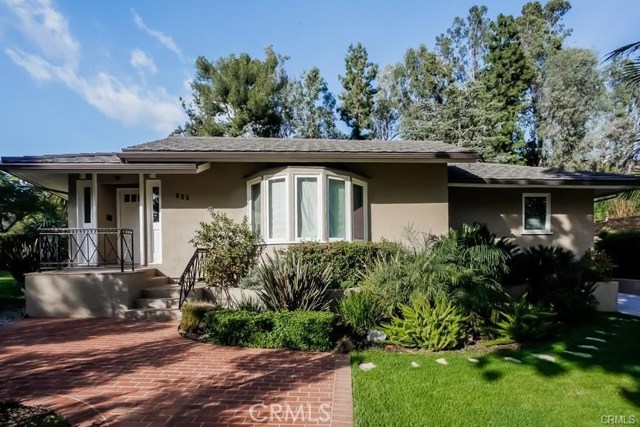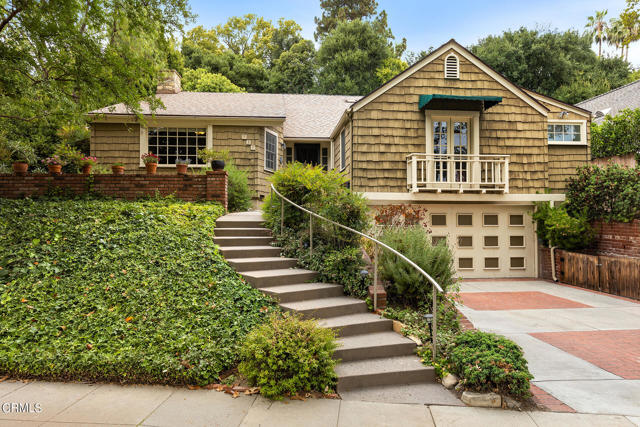2400 Monterey Rd San Marino, CA 91108
$2,650,000
Sold Price as of 03/08/2017
- 5 Beds
- 3 Baths
- 2,811 Sq.Ft.
Off Market
Property Overview: 2400 Monterey Rd San Marino, CA has 5 bedrooms, 3 bathrooms, 2,811 living square feet and 6,008 square feet lot size. Call an Ardent Real Estate Group agent with any questions you may have.
Home Value Compared to the Market
Refinance your Current Mortgage and Save
Save $
You could be saving money by taking advantage of a lower rate and reducing your monthly payment. See what current rates are at and get a free no-obligation quote on today's refinance rates.
Local San Marino Agent
Loading...
Sale History for 2400 Monterey Rd
Last sold for $2,650,000 on March 8th, 2017
-
June, 2017
-
Jun 19, 2017
Date
Sold
CRMLS: P0-214002444
$2,000,000
Price
-
Listing provided courtesy of CRMLS
-
June, 2017
-
Jun 2, 2017
Date
Sold
CRMLS: P0-317000050
$2,650,000
Price
-
Listing provided courtesy of CRMLS
-
June, 2017
-
Jun 2, 2017
Date
Canceled
CRMLS: P0-316007941
$2,890,000
Price
-
Listing provided courtesy of CRMLS
-
June, 2017
-
Jun 2, 2017
Date
Canceled
CRMLS: P0-316003568
$2,890,000
Price
-
Listing provided courtesy of CRMLS
-
March, 2017
-
Mar 8, 2017
Date
Sold (Public Records)
Public Records
$2,650,000
Price
-
February, 2014
-
Feb 12, 2014
Date
Sold (Public Records)
Public Records
$2,000,000
Price
Show More
Tax History for 2400 Monterey Rd
Assessed Value (2020):
$2,812,199
| Year | Land Value | Improved Value | Assessed Value |
|---|---|---|---|
| 2020 | $1,738,364 | $1,073,835 | $2,812,199 |
About 2400 Monterey Rd
Detailed summary of property
Public Facts for 2400 Monterey Rd
Public county record property details
- Beds
- 5
- Baths
- 3
- Year built
- 1926
- Sq. Ft.
- 2,811
- Lot Size
- 6,008
- Stories
- --
- Type
- Single Family Residential
- Pool
- Yes
- Spa
- No
- County
- Los Angeles
- Lot#
- 15,16
- APN
- 5323-024-046
The source for these homes facts are from public records.
91108 Real Estate Sale History (Last 30 days)
Last 30 days of sale history and trends
Median List Price
$3,499,977
Median List Price/Sq.Ft.
$1,047
Median Sold Price
$3,400,000
Median Sold Price/Sq.Ft.
$1,043
Total Inventory
47
Median Sale to List Price %
90.69%
Avg Days on Market
62
Loan Type
Conventional (9.09%), FHA (0%), VA (0%), Cash (54.55%), Other (27.27%)
Thinking of Selling?
Is this your property?
Thinking of Selling?
Call, Text or Message
Thinking of Selling?
Call, Text or Message
Refinance your Current Mortgage and Save
Save $
You could be saving money by taking advantage of a lower rate and reducing your monthly payment. See what current rates are at and get a free no-obligation quote on today's refinance rates.
Homes for Sale Near 2400 Monterey Rd
Nearby Homes for Sale
Recently Sold Homes Near 2400 Monterey Rd
Nearby Homes to 2400 Monterey Rd
Data from public records.
3 Beds |
2 Baths |
1,903 Sq. Ft.
4 Beds |
3 Baths |
2,283 Sq. Ft.
5 Beds |
3 Baths |
2,036 Sq. Ft.
4 Beds |
3 Baths |
2,374 Sq. Ft.
5 Beds |
4 Baths |
2,906 Sq. Ft.
3 Beds |
4 Baths |
2,643 Sq. Ft.
4 Beds |
3 Baths |
2,568 Sq. Ft.
5 Beds |
4 Baths |
3,450 Sq. Ft.
4 Beds |
3 Baths |
2,183 Sq. Ft.
2 Beds |
2 Baths |
1,552 Sq. Ft.
5 Beds |
4 Baths |
2,867 Sq. Ft.
3 Beds |
3 Baths |
2,041 Sq. Ft.
Related Resources to 2400 Monterey Rd
New Listings in 91108
Popular Zip Codes
Popular Cities
- Anaheim Hills Homes for Sale
- Brea Homes for Sale
- Corona Homes for Sale
- Fullerton Homes for Sale
- Huntington Beach Homes for Sale
- Irvine Homes for Sale
- La Habra Homes for Sale
- Long Beach Homes for Sale
- Los Angeles Homes for Sale
- Ontario Homes for Sale
- Placentia Homes for Sale
- Riverside Homes for Sale
- San Bernardino Homes for Sale
- Whittier Homes for Sale
- Yorba Linda Homes for Sale
- More Cities
Other San Marino Resources
- San Marino Homes for Sale
- San Marino 2 Bedroom Homes for Sale
- San Marino 3 Bedroom Homes for Sale
- San Marino 4 Bedroom Homes for Sale
- San Marino 5 Bedroom Homes for Sale
- San Marino Single Story Homes for Sale
- San Marino Homes for Sale with Pools
- San Marino Homes for Sale with 3 Car Garages
- San Marino New Homes for Sale
- San Marino Homes for Sale with Large Lots
- San Marino Cheapest Homes for Sale
- San Marino Luxury Homes for Sale
- San Marino Newest Listings for Sale
- San Marino Homes Pending Sale
- San Marino Recently Sold Homes

