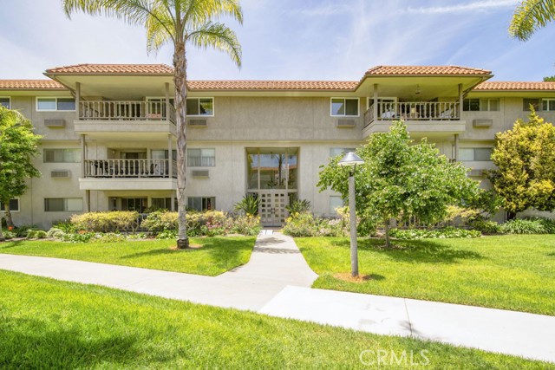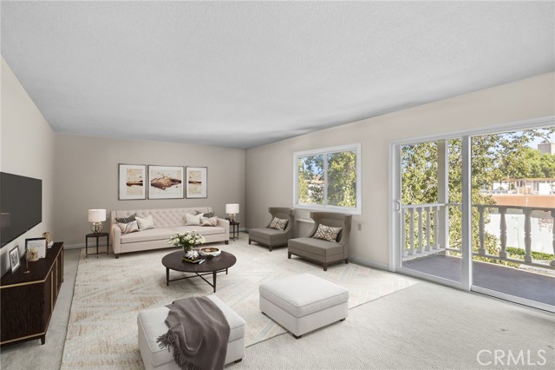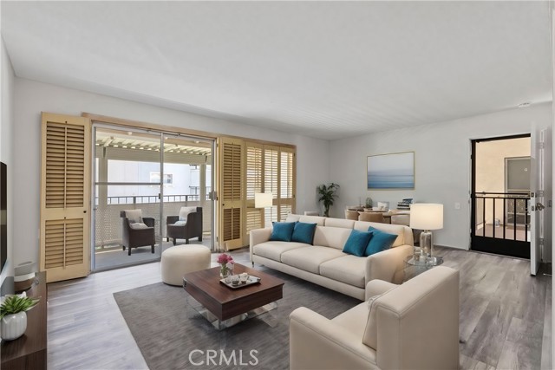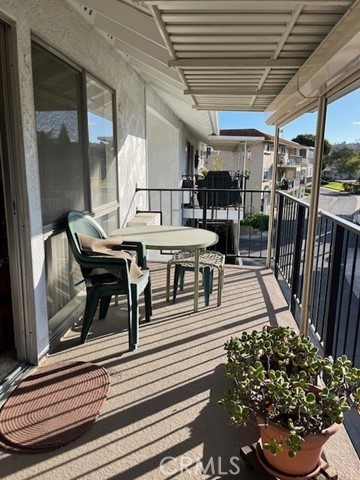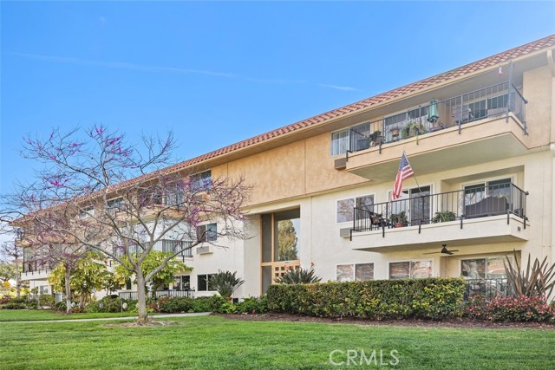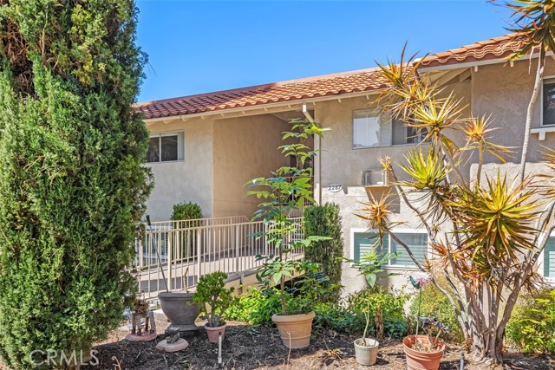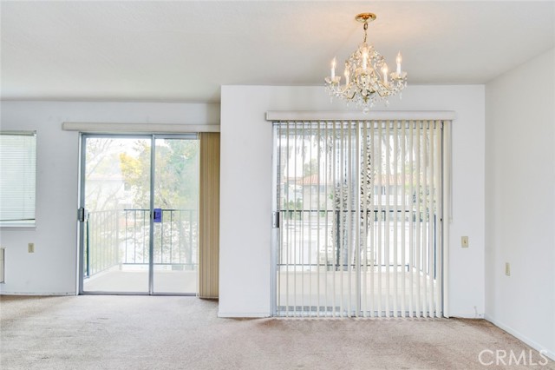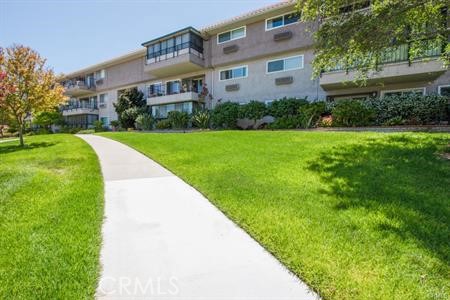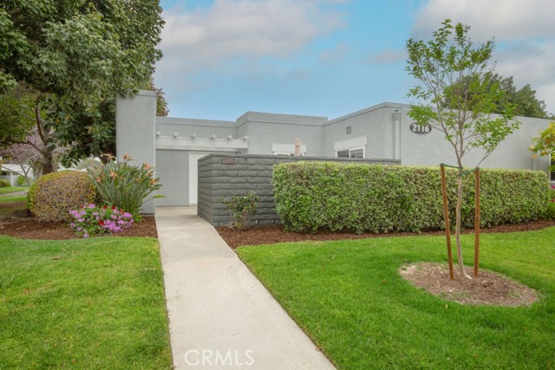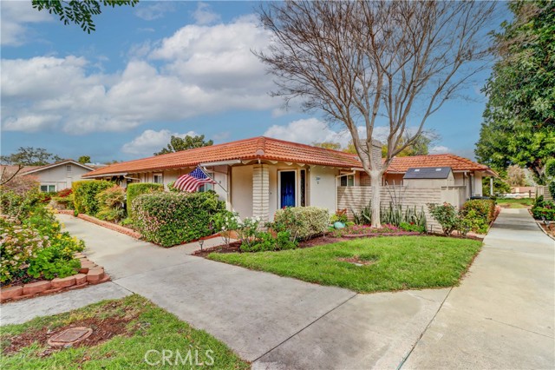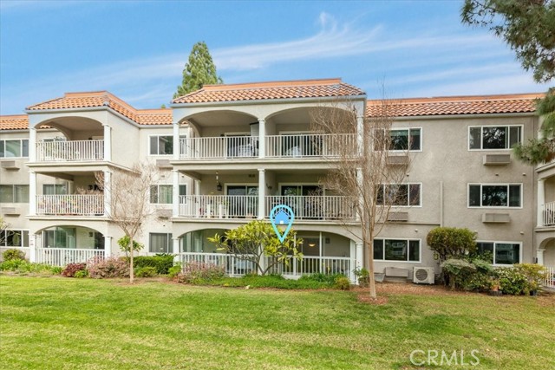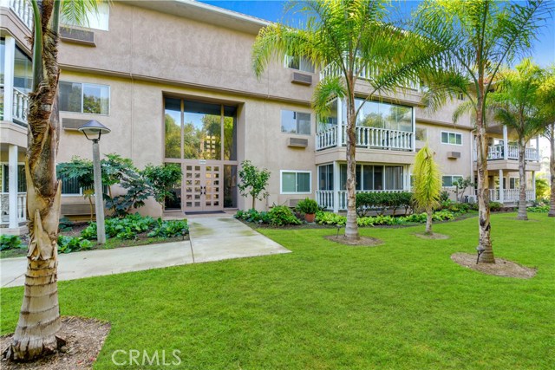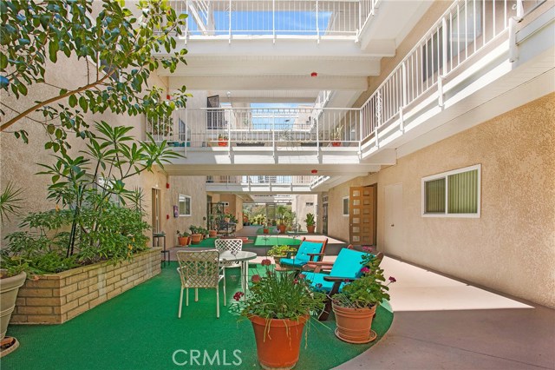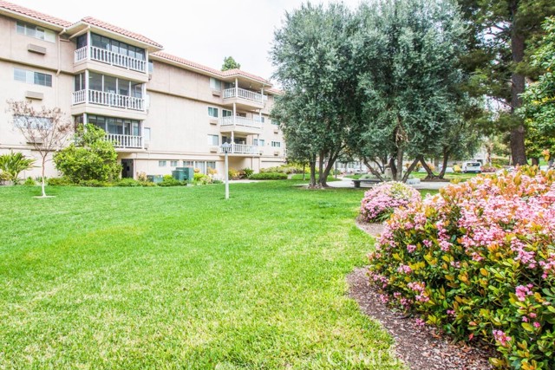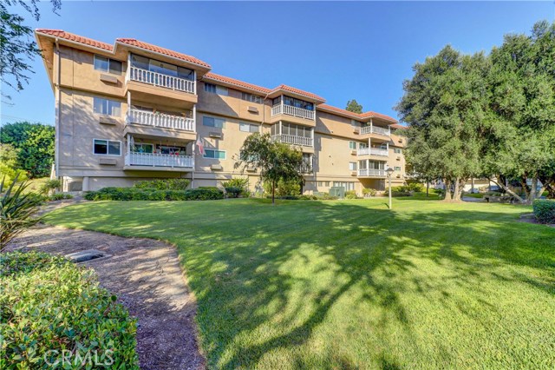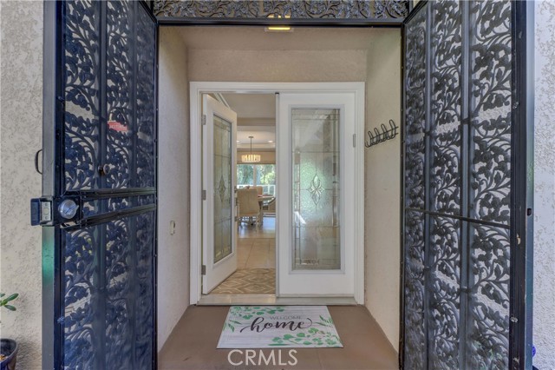
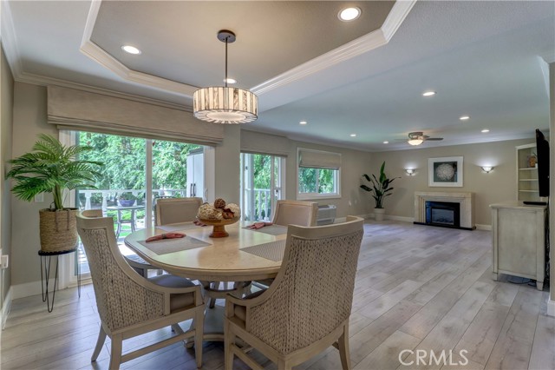
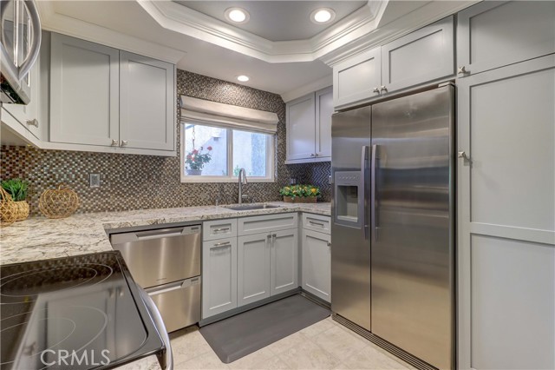
View Photos
2404 Via Mariposa #1D Laguna Woods, CA 92637
$425,000
Sold Price as of 07/14/2021
- 2 Beds
- 2 Baths
- 1,199 Sq.Ft.
Sold
Property Overview: 2404 Via Mariposa #1D Laguna Woods, CA has 2 bedrooms, 2 bathrooms, 1,199 living square feet and -- square feet lot size. Call an Ardent Real Estate Group agent with any questions you may have.
Listed by Donna Empfield | BRE #01386605 | HomeSmart, Evergreen Realty
Last checked: 6 minutes ago |
Last updated: September 29th, 2021 |
Source CRMLS |
DOM: 5
Home details
- Lot Sq. Ft
- --
- HOA Dues
- $693/mo
- Year built
- 1970
- Garage
- --
- Property Type:
- Condominium
- Status
- Sold
- MLS#
- OC21089232
- City
- Laguna Woods
- County
- Orange
- Time on Site
- 1091 days
Show More
Virtual Tour
Use the following link to view this property's virtual tour:
Property Details for 2404 Via Mariposa #1D
Local Laguna Woods Agent
Loading...
Sale History for 2404 Via Mariposa #1D
Last sold for $425,000 on July 14th, 2021
-
July, 2021
-
Jul 15, 2021
Date
Sold
CRMLS: OC21089232
$425,000
Price
-
Jun 26, 2021
Date
Pending
CRMLS: OC21089232
$425,000
Price
-
May 11, 2021
Date
Active Under Contract
CRMLS: OC21089232
$425,000
Price
-
May 4, 2021
Date
Active
CRMLS: OC21089232
$425,000
Price
-
May 3, 2021
Date
Hold
CRMLS: OC21089232
$425,000
Price
-
May 3, 2021
Date
Active
CRMLS: OC21089232
$425,000
Price
-
Apr 28, 2021
Date
Coming Soon
CRMLS: OC21089232
$425,000
Price
-
September, 1995
-
Sep 29, 1995
Date
Sold (Public Records)
Public Records
$78,500
Price
Show More
Tax History for 2404 Via Mariposa #1D
Assessed Value (2020):
$117,180
| Year | Land Value | Improved Value | Assessed Value |
|---|---|---|---|
| 2020 | $30,382 | $86,798 | $117,180 |
Home Value Compared to the Market
This property vs the competition
About 2404 Via Mariposa #1D
Detailed summary of property
Public Facts for 2404 Via Mariposa #1D
Public county record property details
- Beds
- 2
- Baths
- 2
- Year built
- 1970
- Sq. Ft.
- 1,199
- Lot Size
- --
- Stories
- 1
- Type
- Condominium Unit (Residential)
- Pool
- No
- Spa
- No
- County
- Orange
- Lot#
- --
- APN
- 931-681-72
The source for these homes facts are from public records.
92637 Real Estate Sale History (Last 30 days)
Last 30 days of sale history and trends
Median List Price
$459,000
Median List Price/Sq.Ft.
$397
Median Sold Price
$560,000
Median Sold Price/Sq.Ft.
$472
Total Inventory
122
Median Sale to List Price %
95.74%
Avg Days on Market
30
Loan Type
Conventional (5.26%), FHA (0%), VA (0%), Cash (89.47%), Other (5.26%)
Thinking of Selling?
Is this your property?
Thinking of Selling?
Call, Text or Message
Thinking of Selling?
Call, Text or Message
Homes for Sale Near 2404 Via Mariposa #1D
Nearby Homes for Sale
Recently Sold Homes Near 2404 Via Mariposa #1D
Related Resources to 2404 Via Mariposa #1D
New Listings in 92637
Popular Zip Codes
Popular Cities
- Anaheim Hills Homes for Sale
- Brea Homes for Sale
- Corona Homes for Sale
- Fullerton Homes for Sale
- Huntington Beach Homes for Sale
- Irvine Homes for Sale
- La Habra Homes for Sale
- Long Beach Homes for Sale
- Los Angeles Homes for Sale
- Ontario Homes for Sale
- Placentia Homes for Sale
- Riverside Homes for Sale
- San Bernardino Homes for Sale
- Whittier Homes for Sale
- Yorba Linda Homes for Sale
- More Cities
Other Laguna Woods Resources
- Laguna Woods Homes for Sale
- Laguna Woods Condos for Sale
- Laguna Woods 1 Bedroom Homes for Sale
- Laguna Woods 2 Bedroom Homes for Sale
- Laguna Woods 3 Bedroom Homes for Sale
- Laguna Woods Single Story Homes for Sale
- Laguna Woods Homes for Sale with Large Lots
- Laguna Woods Cheapest Homes for Sale
- Laguna Woods Luxury Homes for Sale
- Laguna Woods Newest Listings for Sale
- Laguna Woods Homes Pending Sale
- Laguna Woods Recently Sold Homes
Based on information from California Regional Multiple Listing Service, Inc. as of 2019. This information is for your personal, non-commercial use and may not be used for any purpose other than to identify prospective properties you may be interested in purchasing. Display of MLS data is usually deemed reliable but is NOT guaranteed accurate by the MLS. Buyers are responsible for verifying the accuracy of all information and should investigate the data themselves or retain appropriate professionals. Information from sources other than the Listing Agent may have been included in the MLS data. Unless otherwise specified in writing, Broker/Agent has not and will not verify any information obtained from other sources. The Broker/Agent providing the information contained herein may or may not have been the Listing and/or Selling Agent.
