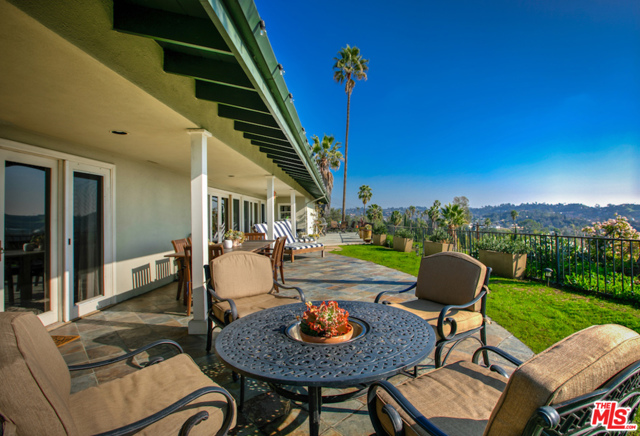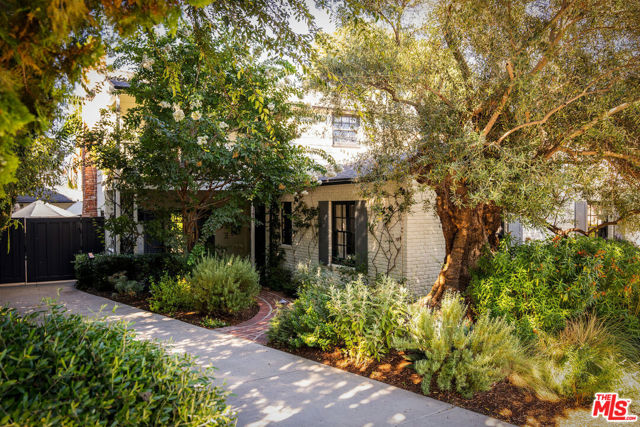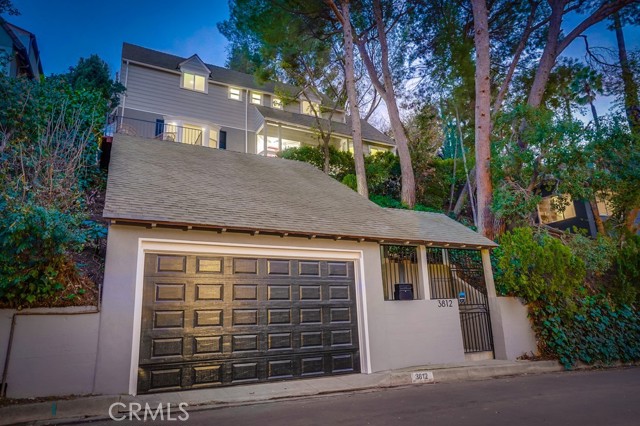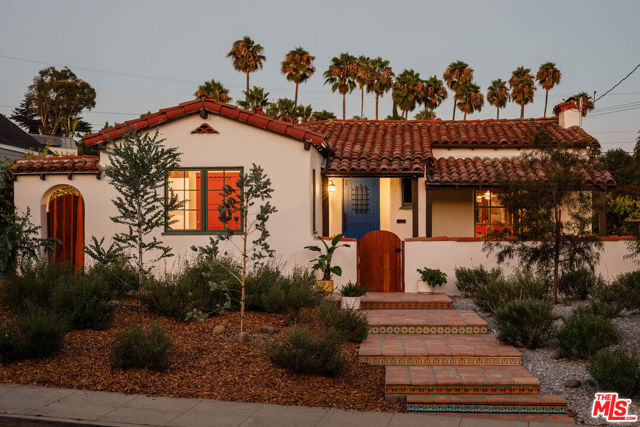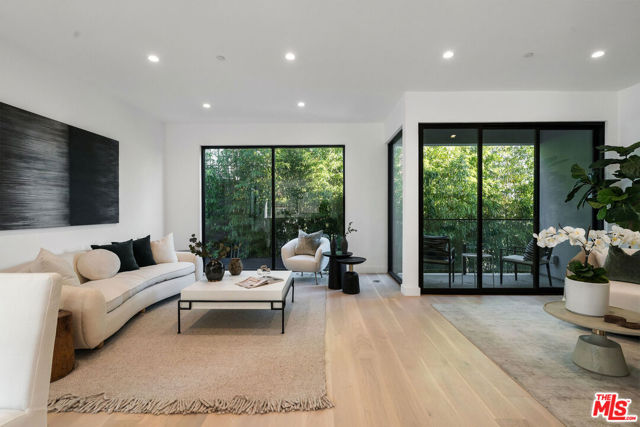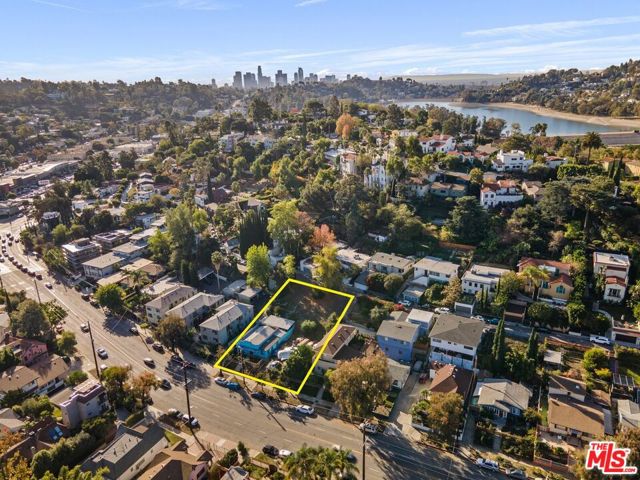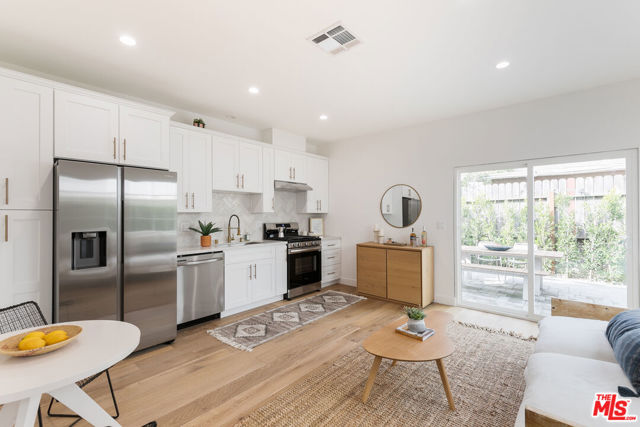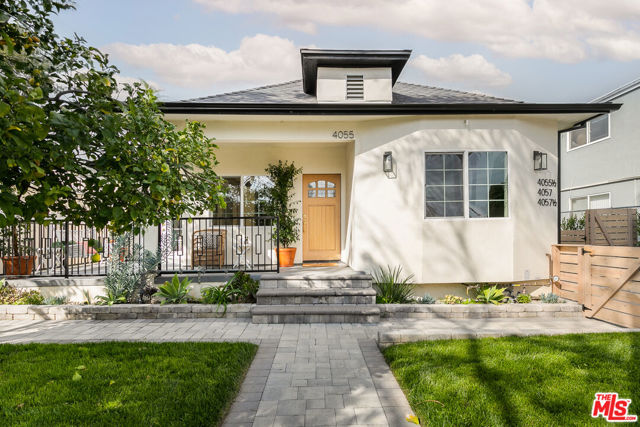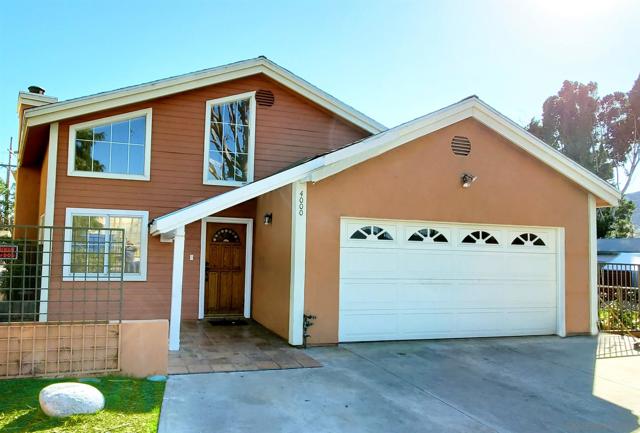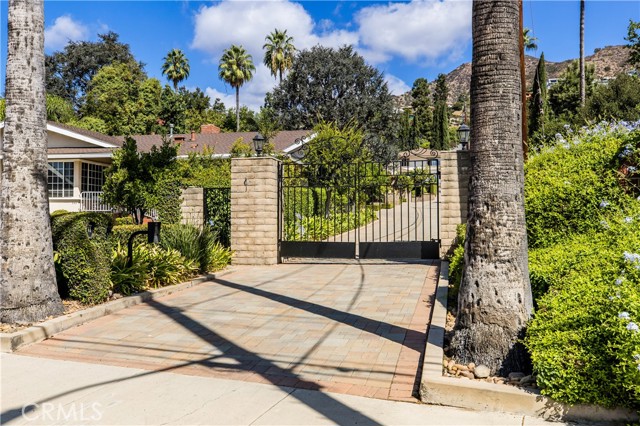
Open Today 1pm-4pm
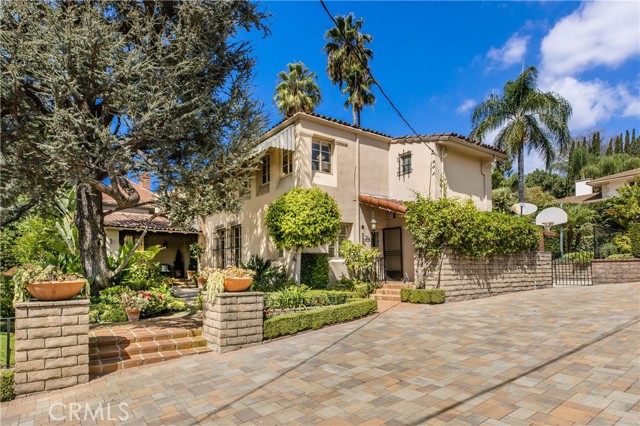
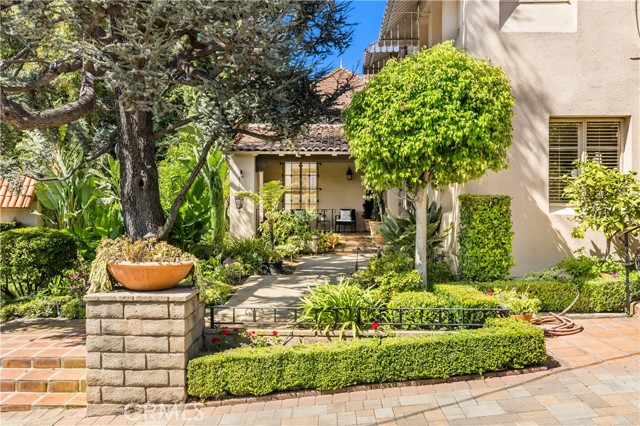
View Photos
241 W Kenneth Rd Glendale, CA 91202
$2,700,000
- 3 Beds
- 4 Baths
- 3,948 Sq.Ft.
For Sale
Property Overview: 241 W Kenneth Rd Glendale, CA has 3 bedrooms, 4 bathrooms, 3,948 living square feet and 12,831 square feet lot size. Call an Ardent Real Estate Group agent to verify current availability of this home or with any questions you may have.
Listed by Arthur Ambarchyan | BRE #01351863 | Keller Williams R. E. Services
Co-listed by Mari Nazaryan | BRE #02116759 | Keller Williams Realty-glendal
Co-listed by Mari Nazaryan | BRE #02116759 | Keller Williams Realty-glendal
Last checked: 10 minutes ago |
Last updated: September 27th, 2024 |
Source CRMLS |
DOM: 8
Home details
- Lot Sq. Ft
- 12,831
- HOA Dues
- $0/mo
- Year built
- 1929
- Garage
- 3 Car
- Property Type:
- Single Family Home
- Status
- Active
- MLS#
- GD24180832
- City
- Glendale
- County
- Los Angeles
- Time on Site
- 27 days
Show More
Open Houses for 241 W Kenneth Rd
Saturday, Sep 28th:
1:00pm-4:00pm
Schedule Tour
Loading...
Property Details for 241 W Kenneth Rd
Local Glendale Agent
Loading...
Sale History for 241 W Kenneth Rd
View property's historical transactions
-
September, 2024
-
Sep 19, 2024
Date
Active
CRMLS: GD24180832
$2,700,000
Price
Tax History for 241 W Kenneth Rd
Assessed Value (2020):
$163,164
| Year | Land Value | Improved Value | Assessed Value |
|---|---|---|---|
| 2020 | $46,376 | $116,788 | $163,164 |
Home Value Compared to the Market
This property vs the competition
About 241 W Kenneth Rd
Detailed summary of property
Public Facts for 241 W Kenneth Rd
Public county record property details
- Beds
- 3
- Baths
- 4
- Year built
- 1929
- Sq. Ft.
- 3,948
- Lot Size
- 12,826
- Stories
- --
- Type
- Single Family Residential
- Pool
- No
- Spa
- No
- County
- Los Angeles
- Lot#
- 25
- APN
- 5632-019-019
The source for these homes facts are from public records.
91202 Real Estate Sale History (Last 30 days)
Last 30 days of sale history and trends
Median List Price
$1,150,600
Median List Price/Sq.Ft.
$676
Median Sold Price
$1,150,000
Median Sold Price/Sq.Ft.
$666
Total Inventory
38
Median Sale to List Price %
115.12%
Avg Days on Market
42
Loan Type
Conventional (18.18%), FHA (0%), VA (0%), Cash (9.09%), Other (54.55%)
Homes for Sale Near 241 W Kenneth Rd
Nearby Homes for Sale
Recently Sold Homes Near 241 W Kenneth Rd
Related Resources to 241 W Kenneth Rd
New Listings in 91202
Popular Zip Codes
Popular Cities
- Anaheim Hills Homes for Sale
- Brea Homes for Sale
- Corona Homes for Sale
- Fullerton Homes for Sale
- Huntington Beach Homes for Sale
- Irvine Homes for Sale
- La Habra Homes for Sale
- Long Beach Homes for Sale
- Los Angeles Homes for Sale
- Ontario Homes for Sale
- Placentia Homes for Sale
- Riverside Homes for Sale
- San Bernardino Homes for Sale
- Whittier Homes for Sale
- Yorba Linda Homes for Sale
- More Cities
Other Glendale Resources
- Glendale Homes for Sale
- Glendale Townhomes for Sale
- Glendale Condos for Sale
- Glendale 1 Bedroom Homes for Sale
- Glendale 2 Bedroom Homes for Sale
- Glendale 3 Bedroom Homes for Sale
- Glendale 4 Bedroom Homes for Sale
- Glendale 5 Bedroom Homes for Sale
- Glendale Single Story Homes for Sale
- Glendale Homes for Sale with Pools
- Glendale Homes for Sale with 3 Car Garages
- Glendale New Homes for Sale
- Glendale Homes for Sale with Large Lots
- Glendale Cheapest Homes for Sale
- Glendale Luxury Homes for Sale
- Glendale Newest Listings for Sale
- Glendale Homes Pending Sale
- Glendale Recently Sold Homes
Based on information from California Regional Multiple Listing Service, Inc. as of 2019. This information is for your personal, non-commercial use and may not be used for any purpose other than to identify prospective properties you may be interested in purchasing. Display of MLS data is usually deemed reliable but is NOT guaranteed accurate by the MLS. Buyers are responsible for verifying the accuracy of all information and should investigate the data themselves or retain appropriate professionals. Information from sources other than the Listing Agent may have been included in the MLS data. Unless otherwise specified in writing, Broker/Agent has not and will not verify any information obtained from other sources. The Broker/Agent providing the information contained herein may or may not have been the Listing and/or Selling Agent.
