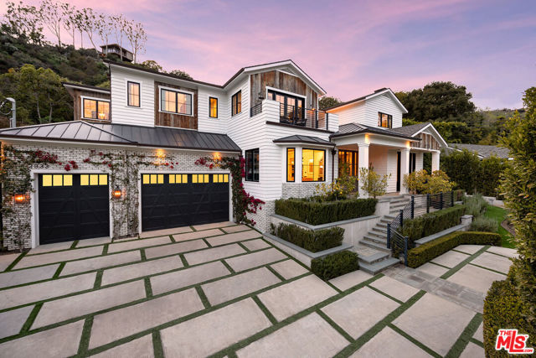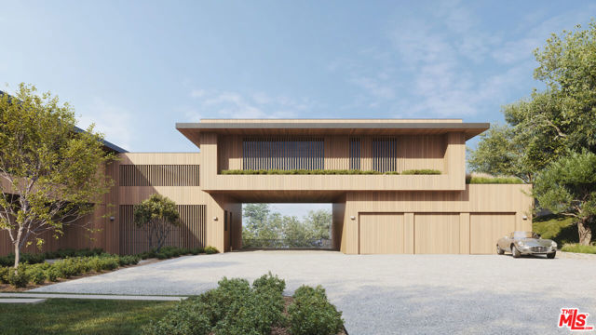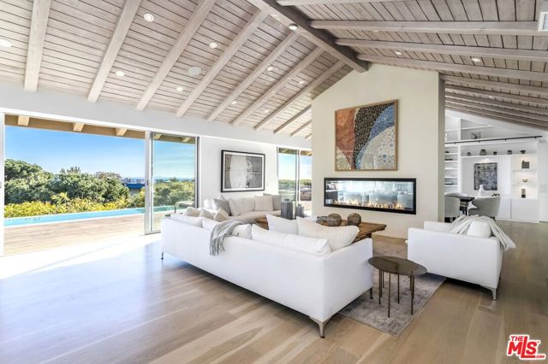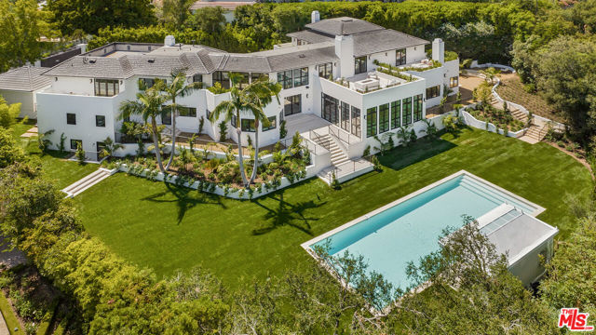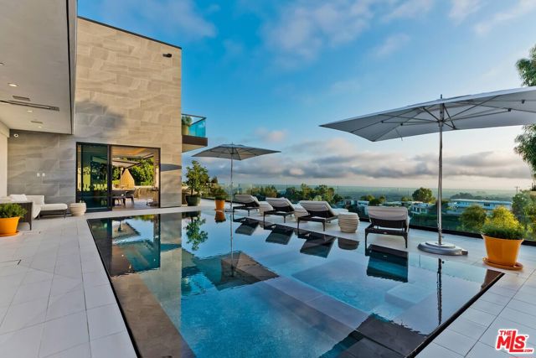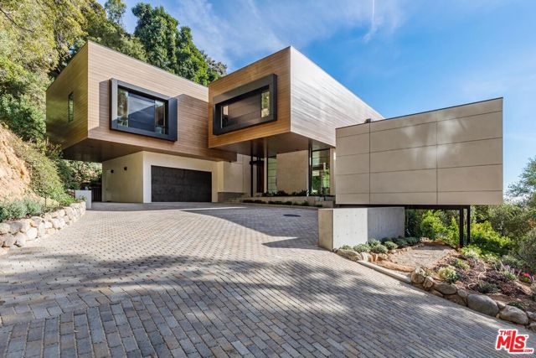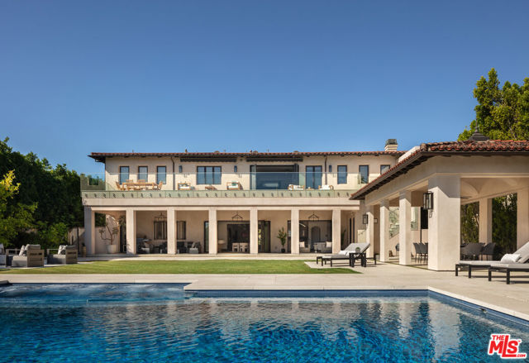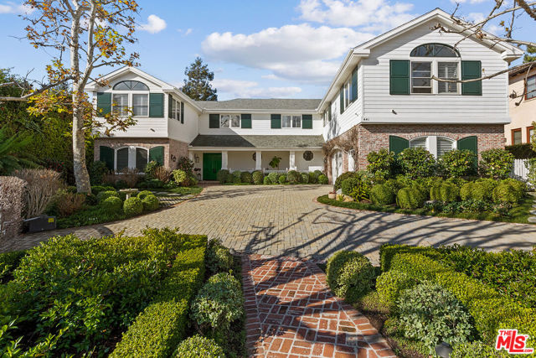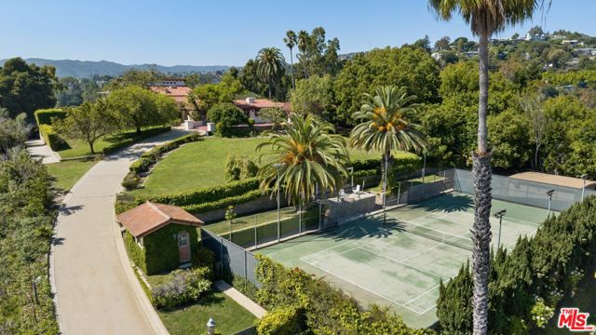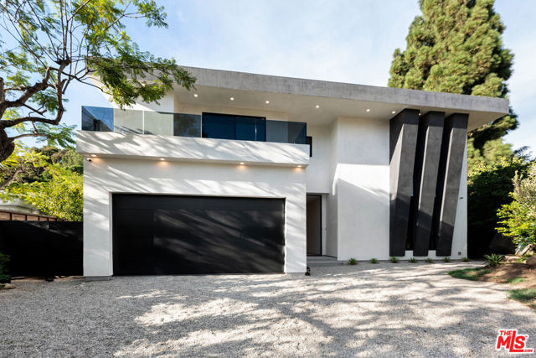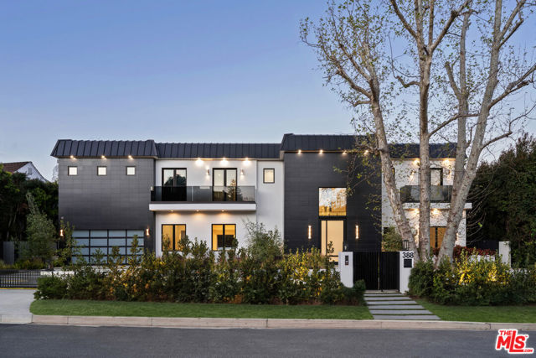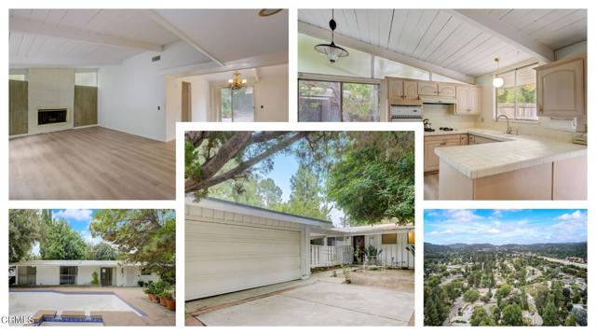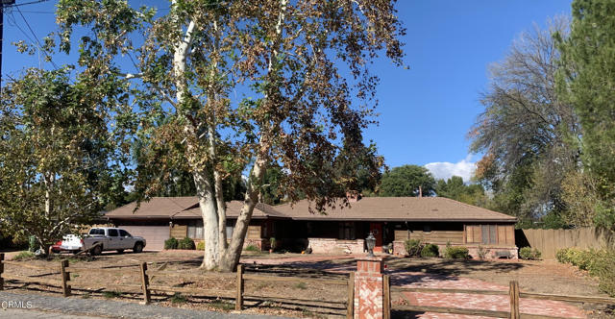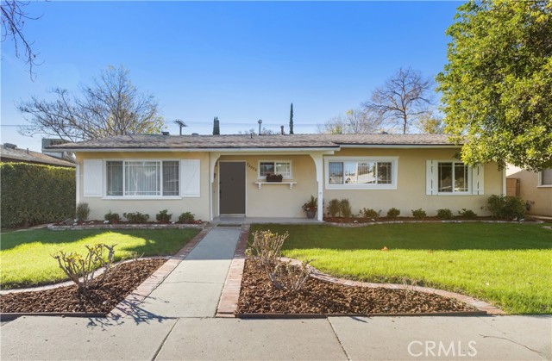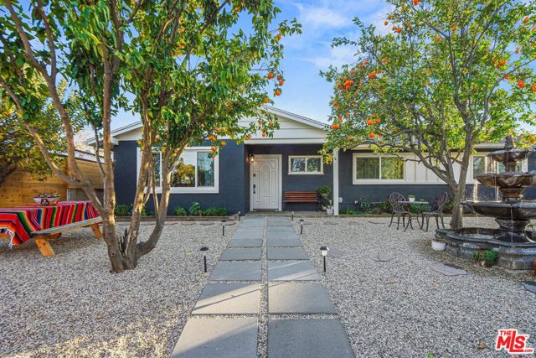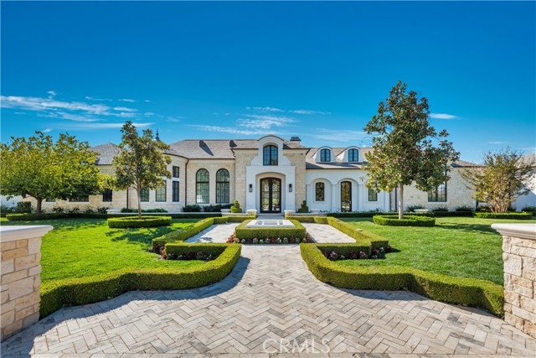
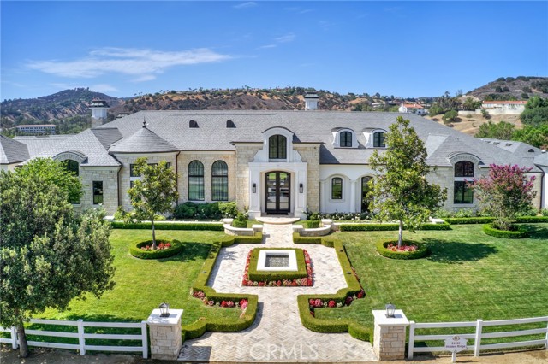
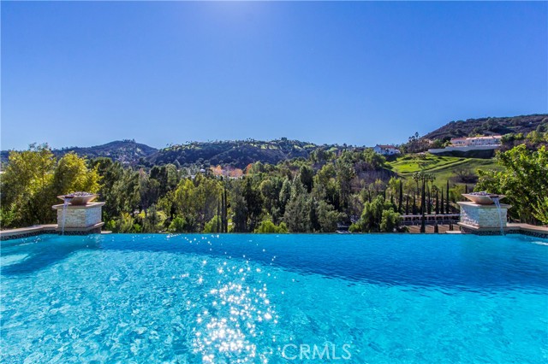
View Photos
24100 Hidden Ridge Rd Hidden Hills, CA 91302
$15,750,000
Sold Price as of 04/13/2022
- 6 Beds
- 6.5 Baths
- 10,876 Sq.Ft.
Sold
Property Overview: 24100 Hidden Ridge Rd Hidden Hills, CA has 6 bedrooms, 6.5 bathrooms, 10,876 living square feet and 100,136 square feet lot size. Call an Ardent Real Estate Group agent with any questions you may have.
Listed by Marc Shevin | BRE #00559629 | Berkshire Hathaway HomeServices California Properties
Co-listed by Kathryn Newton | BRE #02010477 | Berkshire Hathaway HomeServices California
Co-listed by Kathryn Newton | BRE #02010477 | Berkshire Hathaway HomeServices California
Last checked: 4 minutes ago |
Last updated: April 13th, 2022 |
Source CRMLS |
DOM: 3
Home details
- Lot Sq. Ft
- 100,136
- HOA Dues
- $0/mo
- Year built
- 2014
- Garage
- 6 Car
- Property Type:
- Single Family Home
- Status
- Sold
- MLS#
- SR22065890
- City
- Hidden Hills
- County
- Los Angeles
- Time on Site
- 755 days
Show More
Property Details for 24100 Hidden Ridge Rd
Local Hidden Hills Agent
Loading...
Sale History for 24100 Hidden Ridge Rd
Last sold for $15,750,000 on April 13th, 2022
-
April, 2022
-
Apr 2, 2022
Date
Active
CRMLS: SR22065890
$15,995,000
Price
-
July, 2021
-
Jul 1, 2021
Date
Expired
CRMLS: SR21093003
$15,495,000
Price
-
May 2, 2021
Date
Active
CRMLS: SR21093003
$15,495,000
Price
-
Listing provided courtesy of CRMLS
-
May, 2021
-
May 1, 2021
Date
Expired
CRMLS: SR21048441
$14,995,000
Price
-
Mar 9, 2021
Date
Active
CRMLS: SR21048441
$14,995,000
Price
-
Listing provided courtesy of CRMLS
-
November, 2019
-
Nov 12, 2019
Date
Canceled
CRMLS: SR19197264
$12,195,000
Price
-
Nov 5, 2019
Date
Active
CRMLS: SR19197264
$12,195,000
Price
-
Nov 5, 2019
Date
Canceled
CRMLS: SR19197264
$12,195,000
Price
-
Aug 17, 2019
Date
Active
CRMLS: SR19197264
$12,195,000
Price
-
Listing provided courtesy of CRMLS
-
June, 2019
-
Jun 1, 2019
Date
Expired
CRMLS: SR19007653
$12,995,000
Price
-
Jan 10, 2019
Date
Active
CRMLS: SR19007653
$12,995,000
Price
-
Listing provided courtesy of CRMLS
-
July, 2018
-
Jul 23, 2018
Date
Canceled
CRMLS: SR18054970
$12,495,000
Price
-
Jul 22, 2018
Date
Active
CRMLS: SR18054970
$12,495,000
Price
-
Jul 22, 2018
Date
Hold
CRMLS: SR18054970
$12,495,000
Price
-
Mar 9, 2018
Date
Active
CRMLS: SR18054970
$12,495,000
Price
-
Listing provided courtesy of CRMLS
-
February, 2018
-
Feb 21, 2018
Date
Canceled
CRMLS: SR17257488
$12,995,000
Price
-
Nov 14, 2017
Date
Active
CRMLS: SR17257488
$12,995,000
Price
-
Listing provided courtesy of CRMLS
Show More
Tax History for 24100 Hidden Ridge Rd
Assessed Value (2020):
$7,852,003
| Year | Land Value | Improved Value | Assessed Value |
|---|---|---|---|
| 2020 | $2,522,202 | $5,329,801 | $7,852,003 |
Home Value Compared to the Market
This property vs the competition
About 24100 Hidden Ridge Rd
Detailed summary of property
Public Facts for 24100 Hidden Ridge Rd
Public county record property details
- Beds
- 6
- Baths
- 7
- Year built
- 2014
- Sq. Ft.
- 10,789
- Lot Size
- 100,144
- Stories
- --
- Type
- Single Family Residential
- Pool
- Yes
- Spa
- No
- County
- Los Angeles
- Lot#
- 9
- APN
- 2049-045-010
The source for these homes facts are from public records.
91302 Real Estate Sale History (Last 30 days)
Last 30 days of sale history and trends
Median List Price
$4,590,000
Median List Price/Sq.Ft.
$835
Median Sold Price
$2,349,000
Median Sold Price/Sq.Ft.
$748
Total Inventory
121
Median Sale to List Price %
94%
Avg Days on Market
54
Loan Type
Conventional (10%), FHA (0%), VA (0%), Cash (30%), Other (16.67%)
Thinking of Selling?
Is this your property?
Thinking of Selling?
Call, Text or Message
Thinking of Selling?
Call, Text or Message
Homes for Sale Near 24100 Hidden Ridge Rd
Nearby Homes for Sale
Recently Sold Homes Near 24100 Hidden Ridge Rd
Related Resources to 24100 Hidden Ridge Rd
New Listings in 91302
Popular Zip Codes
Popular Cities
- Anaheim Hills Homes for Sale
- Brea Homes for Sale
- Corona Homes for Sale
- Fullerton Homes for Sale
- Huntington Beach Homes for Sale
- Irvine Homes for Sale
- La Habra Homes for Sale
- Long Beach Homes for Sale
- Los Angeles Homes for Sale
- Ontario Homes for Sale
- Placentia Homes for Sale
- Riverside Homes for Sale
- San Bernardino Homes for Sale
- Whittier Homes for Sale
- Yorba Linda Homes for Sale
- More Cities
Other Hidden Hills Resources
- Hidden Hills Homes for Sale
- Hidden Hills 3 Bedroom Homes for Sale
- Hidden Hills 4 Bedroom Homes for Sale
- Hidden Hills 5 Bedroom Homes for Sale
- Hidden Hills Single Story Homes for Sale
- Hidden Hills Homes for Sale with Pools
- Hidden Hills Homes for Sale with 3 Car Garages
- Hidden Hills New Homes for Sale
- Hidden Hills Homes for Sale with Large Lots
- Hidden Hills Cheapest Homes for Sale
- Hidden Hills Luxury Homes for Sale
- Hidden Hills Newest Listings for Sale
- Hidden Hills Homes Pending Sale
- Hidden Hills Recently Sold Homes
Based on information from California Regional Multiple Listing Service, Inc. as of 2019. This information is for your personal, non-commercial use and may not be used for any purpose other than to identify prospective properties you may be interested in purchasing. Display of MLS data is usually deemed reliable but is NOT guaranteed accurate by the MLS. Buyers are responsible for verifying the accuracy of all information and should investigate the data themselves or retain appropriate professionals. Information from sources other than the Listing Agent may have been included in the MLS data. Unless otherwise specified in writing, Broker/Agent has not and will not verify any information obtained from other sources. The Broker/Agent providing the information contained herein may or may not have been the Listing and/or Selling Agent.
