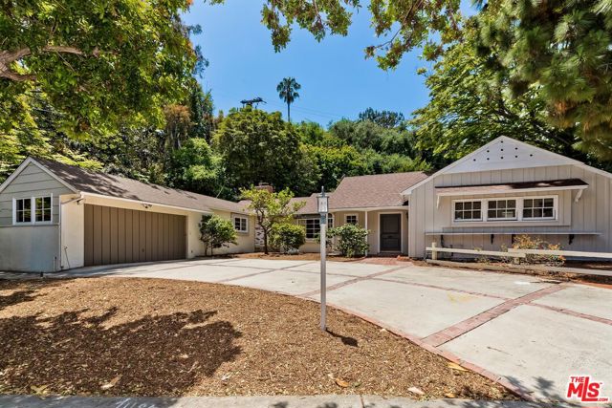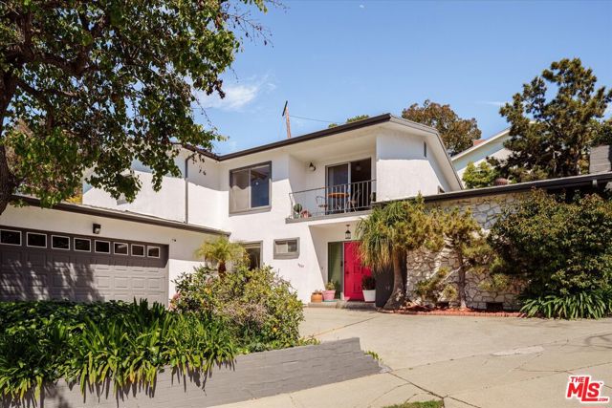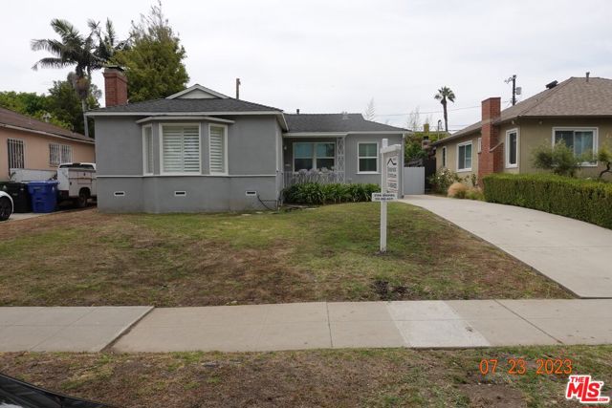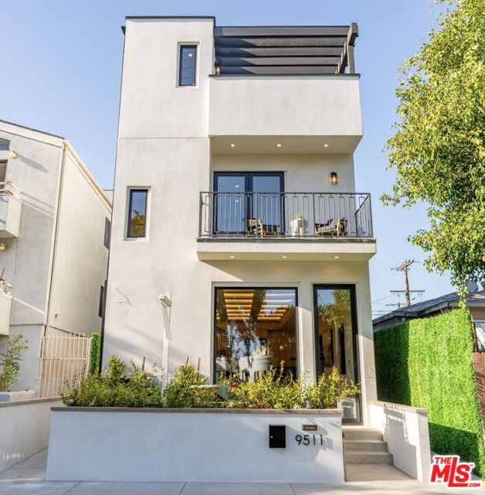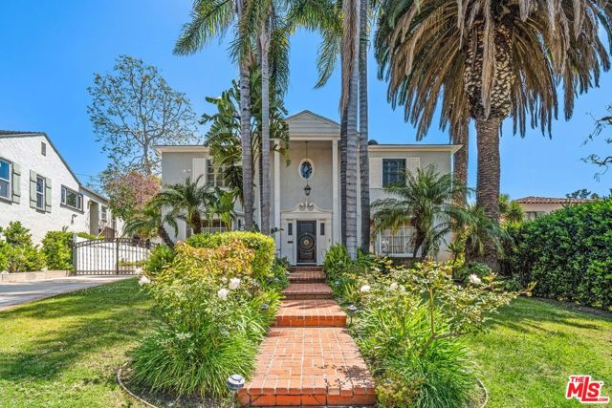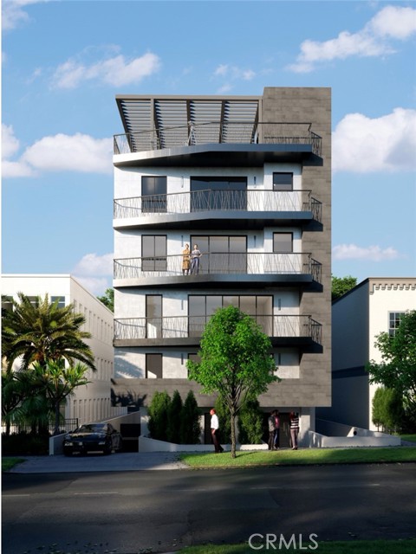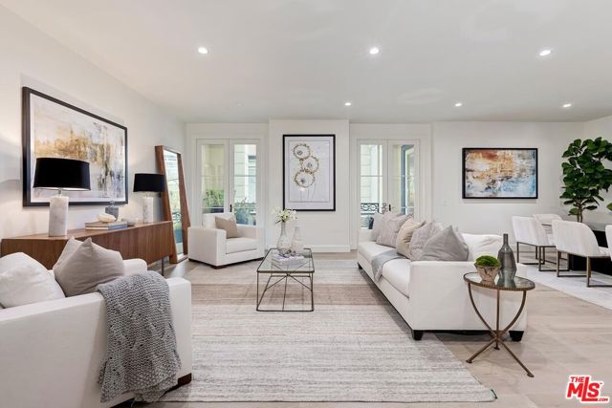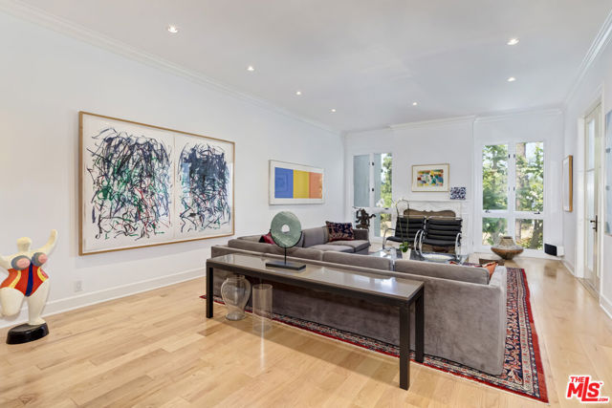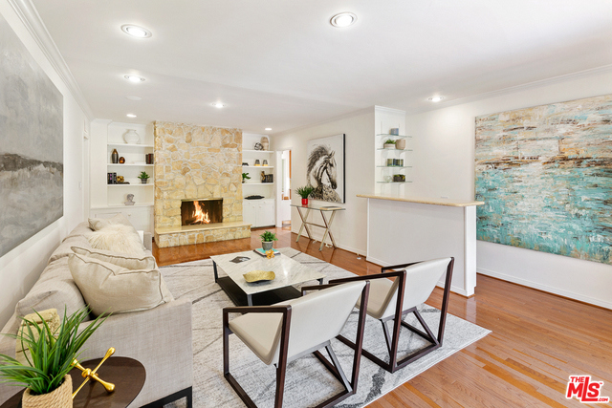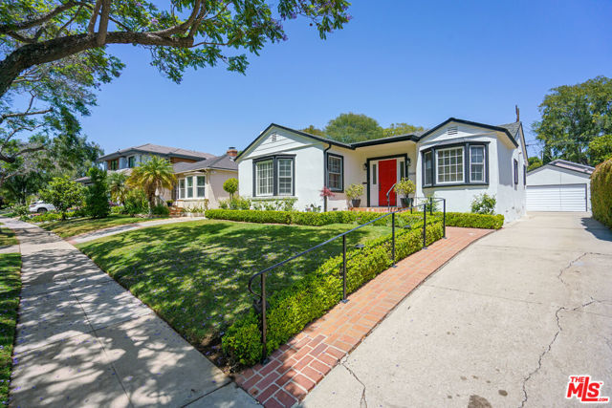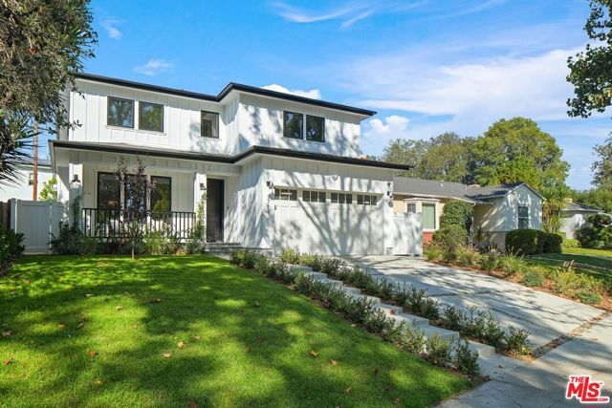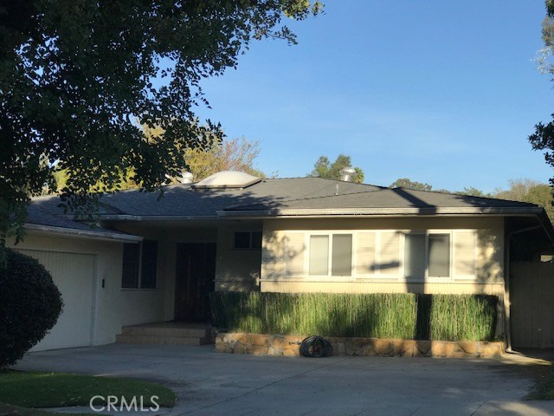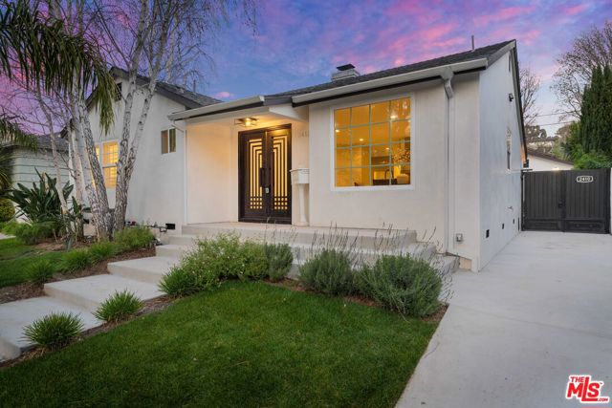
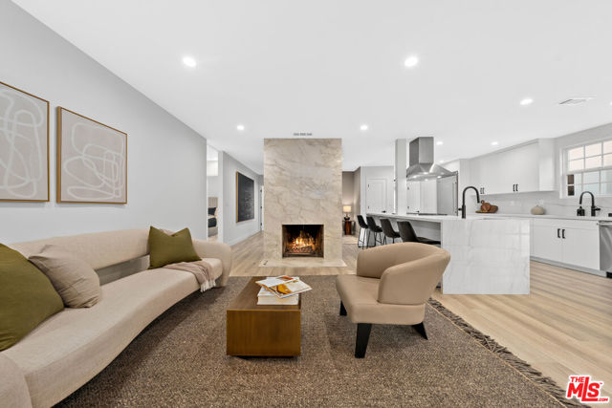
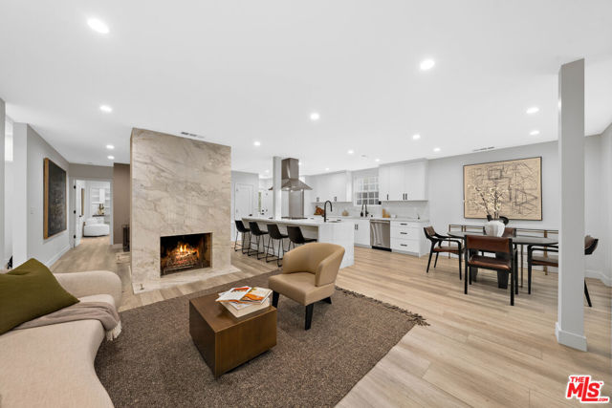
View Photos
2412 Beverwil Dr Los Angeles, CA 90034
$2,399,000
- 4 Beds
- 4 Baths
- 2,342 Sq.Ft.
Back Up Offer
Property Overview: 2412 Beverwil Dr Los Angeles, CA has 4 bedrooms, 4 bathrooms, 2,342 living square feet and 5,392 square feet lot size. Call an Ardent Real Estate Group agent to verify current availability of this home or with any questions you may have.
Listed by Alphonso Lascano | BRE #01723550 | Carolwood Estates
Co-listed by Bjorn Farrugia | BRE #01864250 | Carolwood Estates
Co-listed by Bjorn Farrugia | BRE #01864250 | Carolwood Estates
Last checked: 11 minutes ago |
Last updated: April 21st, 2024 |
Source CRMLS |
DOM: 62
Get a $8,996 Cash Reward
New
Buy this home with Ardent Real Estate Group and get $8,996 back.
Call/Text (714) 706-1823
Home details
- Lot Sq. Ft
- 5,392
- HOA Dues
- $73/mo
- Year built
- 1949
- Garage
- --
- Property Type:
- Single Family Home
- Status
- Back Up Offer
- MLS#
- 24360115
- City
- Los Angeles
- County
- Los Angeles
- Time on Site
- 64 days
Show More
Open Houses for 2412 Beverwil Dr
No upcoming open houses
Schedule Tour
Loading...
Property Details for 2412 Beverwil Dr
Local Los Angeles Agent
Loading...
Sale History for 2412 Beverwil Dr
Last sold on November 13th, 2000
-
April, 2024
-
Apr 13, 2024
Date
Back Up Offer
CRMLS: 24360115
$2,399,000
Price
-
Feb 22, 2024
Date
Active
CRMLS: 24360115
$2,499,000
Price
-
January, 2024
-
Jan 18, 2024
Date
Expired
CRMLS: 23320055
$2,500,000
Price
-
Oct 11, 2023
Date
Active
CRMLS: 23320055
$2,699,000
Price
-
Listing provided courtesy of CRMLS
-
October, 2023
-
Oct 11, 2023
Date
Canceled
CRMLS: 23308545
$2,850,000
Price
-
Sep 7, 2023
Date
Active
CRMLS: 23308545
$2,850,000
Price
-
Listing provided courtesy of CRMLS
-
November, 2000
-
Nov 13, 2000
Date
Sold (Public Records)
Public Records
--
Price
Show More
Tax History for 2412 Beverwil Dr
Assessed Value (2020):
$661,339
| Year | Land Value | Improved Value | Assessed Value |
|---|---|---|---|
| 2020 | $451,920 | $209,419 | $661,339 |
Home Value Compared to the Market
This property vs the competition
About 2412 Beverwil Dr
Detailed summary of property
Public Facts for 2412 Beverwil Dr
Public county record property details
- Beds
- 3
- Baths
- 2
- Year built
- 1949
- Sq. Ft.
- 1,644
- Lot Size
- 5,391
- Stories
- --
- Type
- Single Family Residential
- Pool
- No
- Spa
- No
- County
- Los Angeles
- Lot#
- 119
- APN
- 4309-005-025
The source for these homes facts are from public records.
90034 Real Estate Sale History (Last 30 days)
Last 30 days of sale history and trends
Median List Price
$1,849,000
Median List Price/Sq.Ft.
$932
Median Sold Price
$1,785,000
Median Sold Price/Sq.Ft.
$1,017
Total Inventory
47
Median Sale to List Price %
99.17%
Avg Days on Market
18
Loan Type
Conventional (0%), FHA (0%), VA (0%), Cash (7.69%), Other (7.69%)
Tour This Home
Buy with Ardent Real Estate Group and save $8,996.
Contact Jon
Los Angeles Agent
Call, Text or Message
Los Angeles Agent
Call, Text or Message
Get a $8,996 Cash Reward
New
Buy this home with Ardent Real Estate Group and get $8,996 back.
Call/Text (714) 706-1823
Homes for Sale Near 2412 Beverwil Dr
Nearby Homes for Sale
Recently Sold Homes Near 2412 Beverwil Dr
Related Resources to 2412 Beverwil Dr
New Listings in 90034
Popular Zip Codes
Popular Cities
- Anaheim Hills Homes for Sale
- Brea Homes for Sale
- Corona Homes for Sale
- Fullerton Homes for Sale
- Huntington Beach Homes for Sale
- Irvine Homes for Sale
- La Habra Homes for Sale
- Long Beach Homes for Sale
- Ontario Homes for Sale
- Placentia Homes for Sale
- Riverside Homes for Sale
- San Bernardino Homes for Sale
- Whittier Homes for Sale
- Yorba Linda Homes for Sale
- More Cities
Other Los Angeles Resources
- Los Angeles Homes for Sale
- Los Angeles Townhomes for Sale
- Los Angeles Condos for Sale
- Los Angeles 1 Bedroom Homes for Sale
- Los Angeles 2 Bedroom Homes for Sale
- Los Angeles 3 Bedroom Homes for Sale
- Los Angeles 4 Bedroom Homes for Sale
- Los Angeles 5 Bedroom Homes for Sale
- Los Angeles Single Story Homes for Sale
- Los Angeles Homes for Sale with Pools
- Los Angeles Homes for Sale with 3 Car Garages
- Los Angeles New Homes for Sale
- Los Angeles Homes for Sale with Large Lots
- Los Angeles Cheapest Homes for Sale
- Los Angeles Luxury Homes for Sale
- Los Angeles Newest Listings for Sale
- Los Angeles Homes Pending Sale
- Los Angeles Recently Sold Homes
Based on information from California Regional Multiple Listing Service, Inc. as of 2019. This information is for your personal, non-commercial use and may not be used for any purpose other than to identify prospective properties you may be interested in purchasing. Display of MLS data is usually deemed reliable but is NOT guaranteed accurate by the MLS. Buyers are responsible for verifying the accuracy of all information and should investigate the data themselves or retain appropriate professionals. Information from sources other than the Listing Agent may have been included in the MLS data. Unless otherwise specified in writing, Broker/Agent has not and will not verify any information obtained from other sources. The Broker/Agent providing the information contained herein may or may not have been the Listing and/or Selling Agent.
