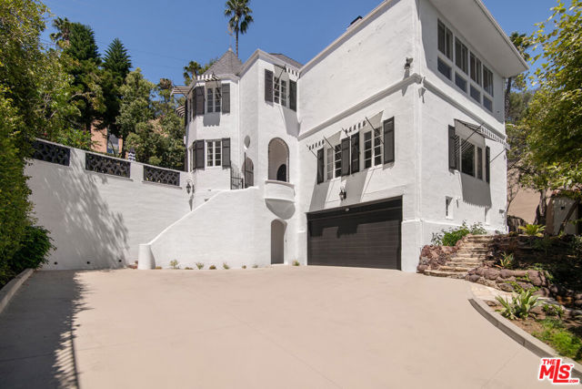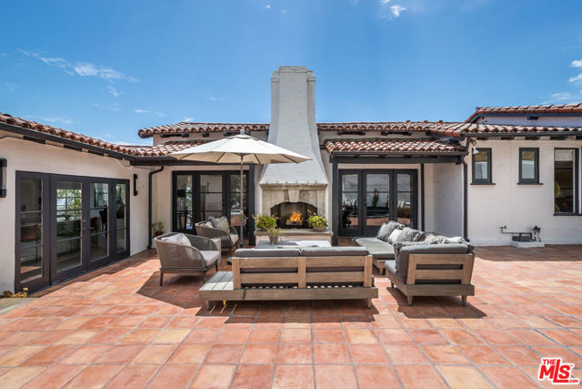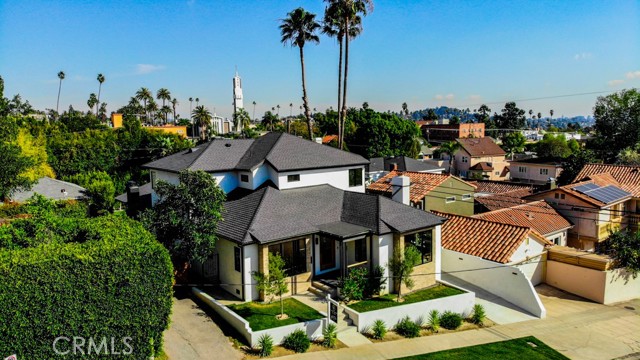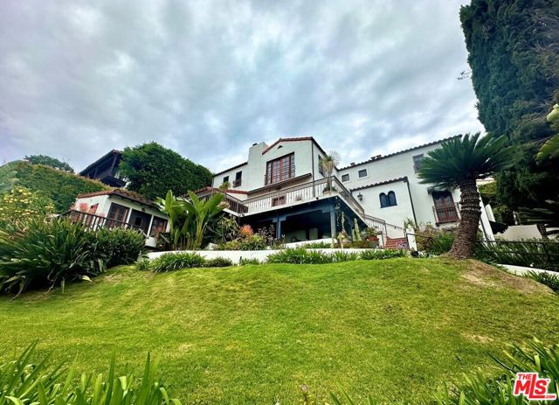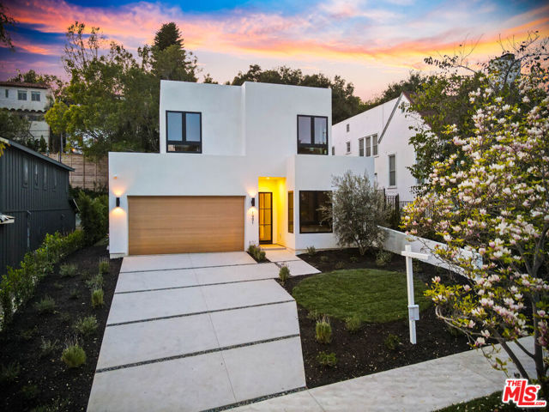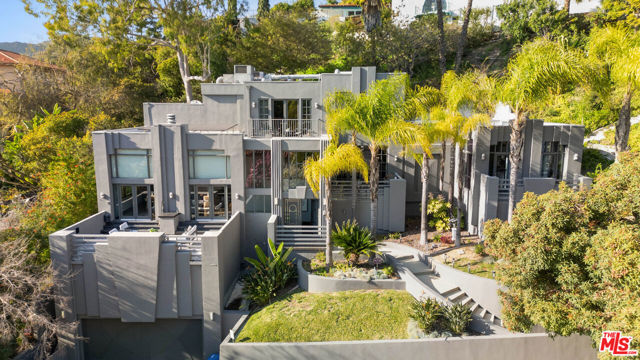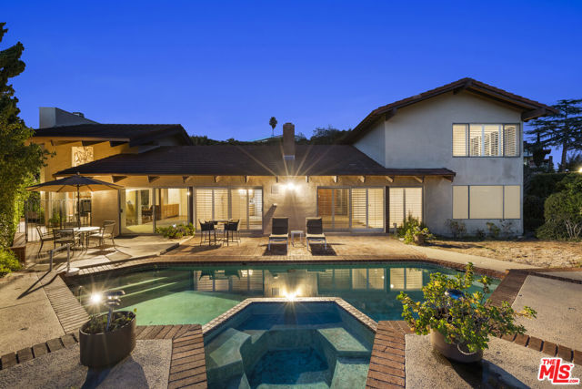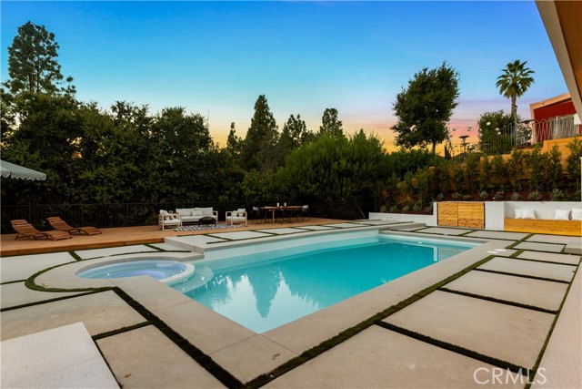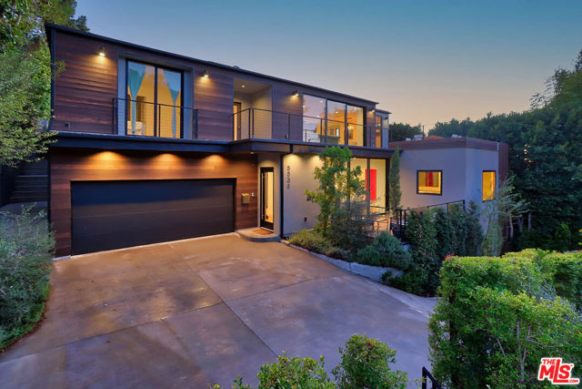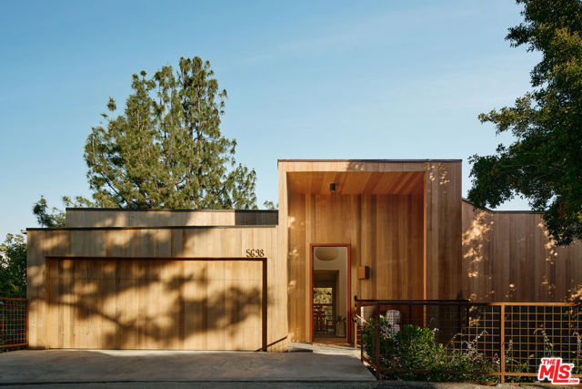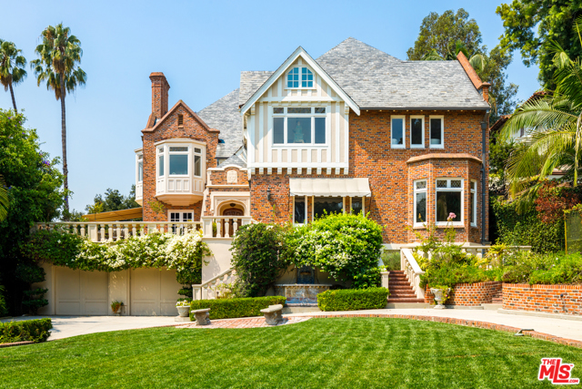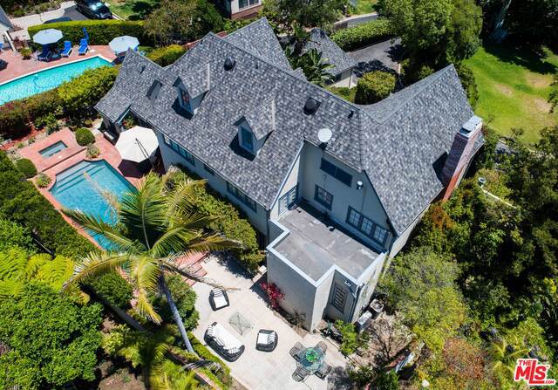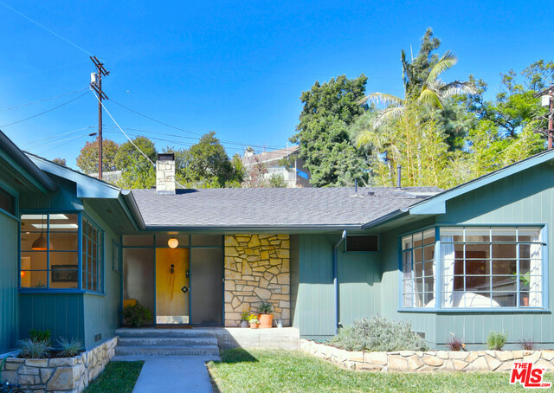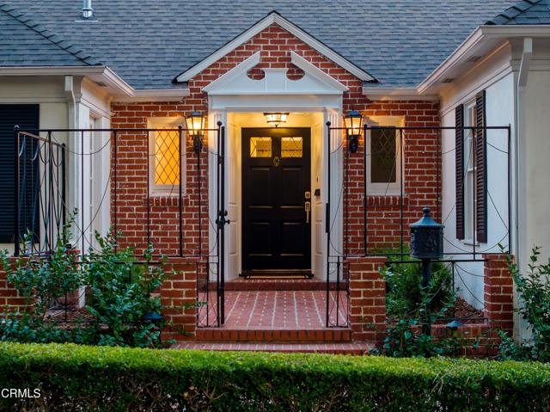
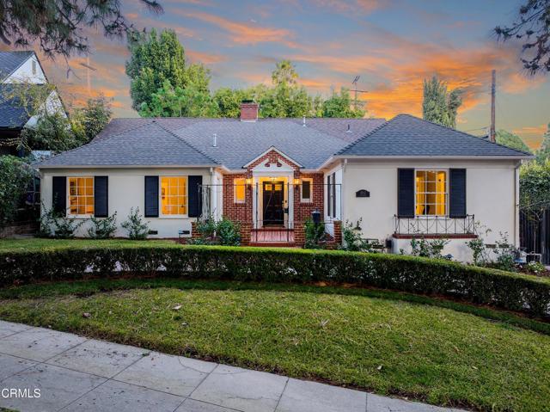
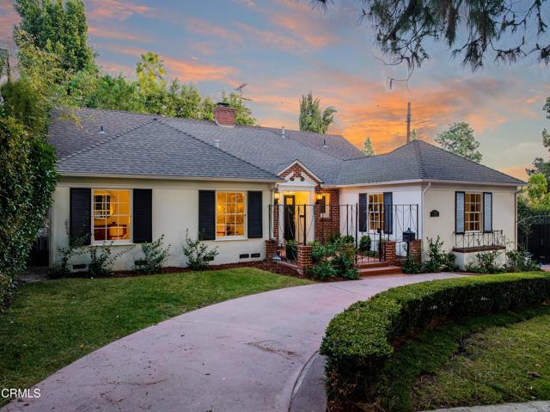
View Photos
2412 Glendower Ave Los Angeles, CA 90027
$3,955,000
Sold Price as of 02/14/2024
- 4 Beds
- 2.5 Baths
- 2,768 Sq.Ft.
Sold
Property Overview: 2412 Glendower Ave Los Angeles, CA has 4 bedrooms, 2.5 bathrooms, 2,768 living square feet and 9,783 square feet lot size. Call an Ardent Real Estate Group agent with any questions you may have.
Listed by Renee Meyer | BRE #02189279 | COMPASS
Co-listed by Jason Winicki | BRE #01891204 | COMPASS
Co-listed by Jason Winicki | BRE #01891204 | COMPASS
Last checked: 11 minutes ago |
Last updated: February 14th, 2024 |
Source CRMLS |
DOM: 5
Home details
- Lot Sq. Ft
- 9,783
- HOA Dues
- $0/mo
- Year built
- 1949
- Garage
- 2 Car
- Property Type:
- Single Family Home
- Status
- Sold
- MLS#
- P1-16253
- City
- Los Angeles
- County
- Los Angeles
- Time on Site
- 119 days
Show More
Property Details for 2412 Glendower Ave
Local Los Angeles Agent
Loading...
Sale History for 2412 Glendower Ave
Last sold for $3,955,000 on February 14th, 2024
-
February, 2024
-
Feb 14, 2024
Date
Sold
CRMLS: P1-16253
$3,955,000
Price
-
Jan 19, 2024
Date
Active
CRMLS: P1-16253
$3,260,000
Price
-
October, 2022
-
Oct 31, 2022
Date
Expired
CRMLS: P1-10468
$14,800
Price
-
Jul 14, 2022
Date
Active
CRMLS: P1-10468
$16,800
Price
-
Listing provided courtesy of CRMLS
-
August, 2020
-
Aug 7, 2020
Date
Canceled
CRMLS: 20576358
$2,750,000
Price
-
Aug 6, 2020
Date
Expired
CRMLS: 20576358
$2,750,000
Price
-
May 22, 2020
Date
Withdrawn
CRMLS: 20576358
$2,750,000
Price
-
May 6, 2020
Date
Active
CRMLS: 20576358
$2,750,000
Price
-
Listing provided courtesy of CRMLS
-
May, 2020
-
May 22, 2020
Date
Leased
CRMLS: 20572606
$10,400
Price
-
Apr 21, 2020
Date
Active
CRMLS: 20572606
$10,500
Price
-
Listing provided courtesy of CRMLS
-
September, 2018
-
Sep 24, 2018
Date
Leased
CRMLS: 18363350
$10,000
Price
-
Sep 18, 2018
Date
Pending
CRMLS: 18363350
$10,500
Price
-
Jul 11, 2018
Date
Active
CRMLS: 18363350
$10,500
Price
-
Listing provided courtesy of CRMLS
-
November, 2017
-
Nov 22, 2017
Date
Leased
CRMLS: 17280794
$9,750
Price
-
Oct 30, 2017
Date
Price Change
CRMLS: 17280794
$10,000
Price
-
Oct 18, 2017
Date
Active
CRMLS: 17280794
$12,000
Price
-
Listing provided courtesy of CRMLS
-
April, 2014
-
Apr 14, 2014
Date
Sold (Public Records)
Public Records
--
Price
-
June, 2009
-
Jun 3, 2009
Date
Sold (Public Records)
Public Records
--
Price
Show More
Tax History for 2412 Glendower Ave
Assessed Value (2020):
$2,129,698
| Year | Land Value | Improved Value | Assessed Value |
|---|---|---|---|
| 2020 | $1,681,343 | $448,355 | $2,129,698 |
Home Value Compared to the Market
This property vs the competition
About 2412 Glendower Ave
Detailed summary of property
Public Facts for 2412 Glendower Ave
Public county record property details
- Beds
- 3
- Baths
- 4
- Year built
- 1949
- Sq. Ft.
- 2,768
- Lot Size
- 9,783
- Stories
- --
- Type
- Single Family Residential
- Pool
- Yes
- Spa
- No
- County
- Los Angeles
- Lot#
- 6
- APN
- 5588-023-011
The source for these homes facts are from public records.
90027 Real Estate Sale History (Last 30 days)
Last 30 days of sale history and trends
Median List Price
$2,370,000
Median List Price/Sq.Ft.
$921
Median Sold Price
$1,785,930
Median Sold Price/Sq.Ft.
$941
Total Inventory
83
Median Sale to List Price %
99.49%
Avg Days on Market
28
Loan Type
Conventional (0%), FHA (0%), VA (0%), Cash (15.38%), Other (7.69%)
Thinking of Selling?
Is this your property?
Thinking of Selling?
Call, Text or Message
Thinking of Selling?
Call, Text or Message
Homes for Sale Near 2412 Glendower Ave
Nearby Homes for Sale
Recently Sold Homes Near 2412 Glendower Ave
Related Resources to 2412 Glendower Ave
New Listings in 90027
Popular Zip Codes
Popular Cities
- Anaheim Hills Homes for Sale
- Brea Homes for Sale
- Corona Homes for Sale
- Fullerton Homes for Sale
- Huntington Beach Homes for Sale
- Irvine Homes for Sale
- La Habra Homes for Sale
- Long Beach Homes for Sale
- Ontario Homes for Sale
- Placentia Homes for Sale
- Riverside Homes for Sale
- San Bernardino Homes for Sale
- Whittier Homes for Sale
- Yorba Linda Homes for Sale
- More Cities
Other Los Angeles Resources
- Los Angeles Homes for Sale
- Los Angeles Townhomes for Sale
- Los Angeles Condos for Sale
- Los Angeles 1 Bedroom Homes for Sale
- Los Angeles 2 Bedroom Homes for Sale
- Los Angeles 3 Bedroom Homes for Sale
- Los Angeles 4 Bedroom Homes for Sale
- Los Angeles 5 Bedroom Homes for Sale
- Los Angeles Single Story Homes for Sale
- Los Angeles Homes for Sale with Pools
- Los Angeles Homes for Sale with 3 Car Garages
- Los Angeles New Homes for Sale
- Los Angeles Homes for Sale with Large Lots
- Los Angeles Cheapest Homes for Sale
- Los Angeles Luxury Homes for Sale
- Los Angeles Newest Listings for Sale
- Los Angeles Homes Pending Sale
- Los Angeles Recently Sold Homes
Based on information from California Regional Multiple Listing Service, Inc. as of 2019. This information is for your personal, non-commercial use and may not be used for any purpose other than to identify prospective properties you may be interested in purchasing. Display of MLS data is usually deemed reliable but is NOT guaranteed accurate by the MLS. Buyers are responsible for verifying the accuracy of all information and should investigate the data themselves or retain appropriate professionals. Information from sources other than the Listing Agent may have been included in the MLS data. Unless otherwise specified in writing, Broker/Agent has not and will not verify any information obtained from other sources. The Broker/Agent providing the information contained herein may or may not have been the Listing and/or Selling Agent.
