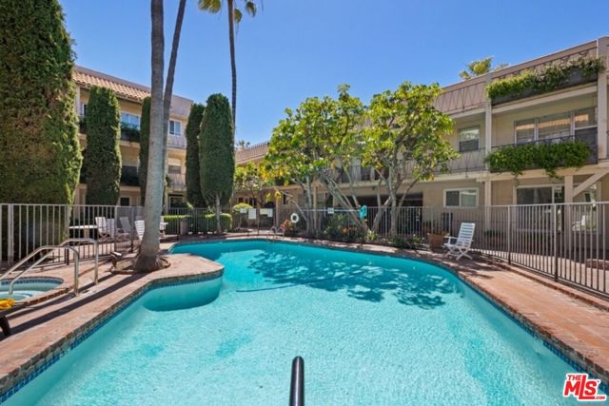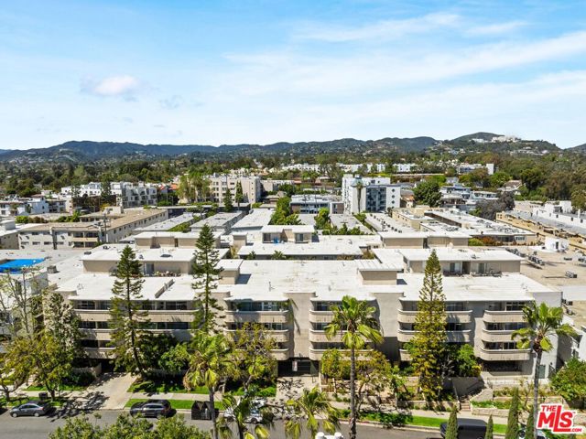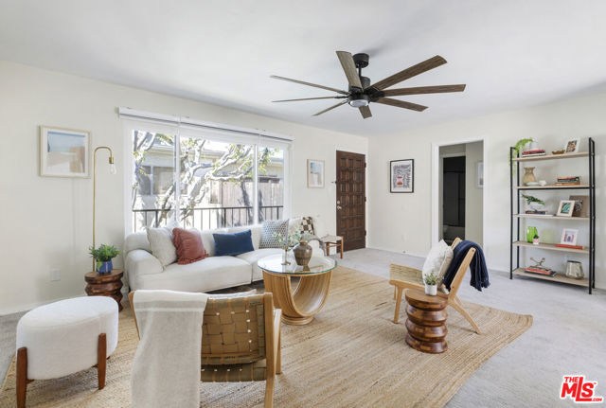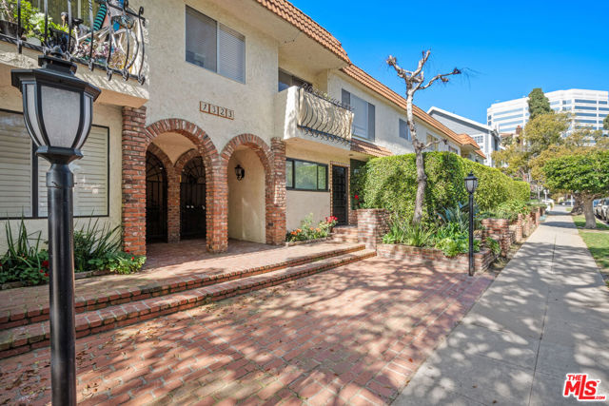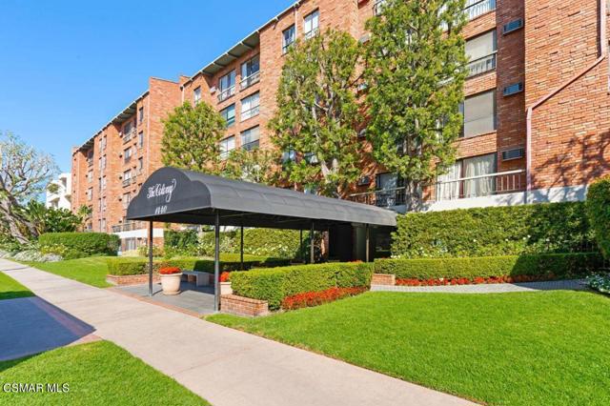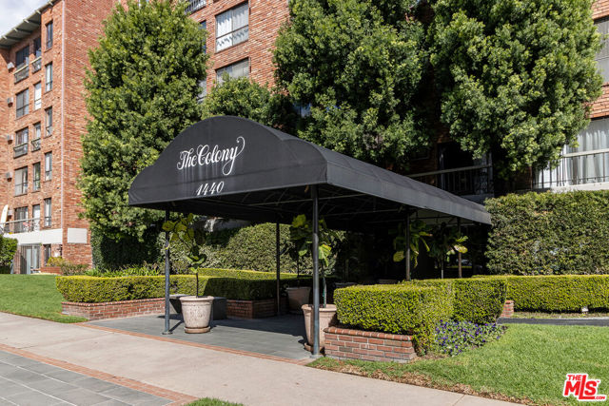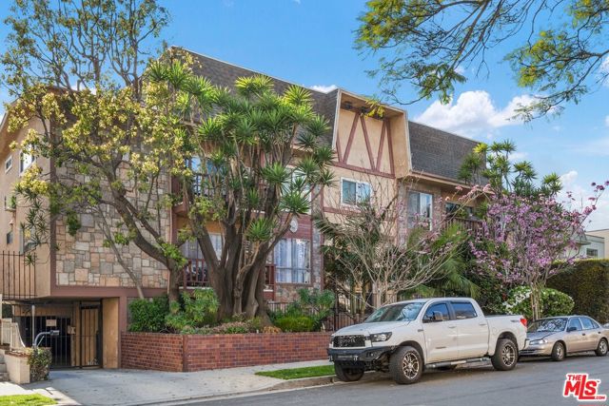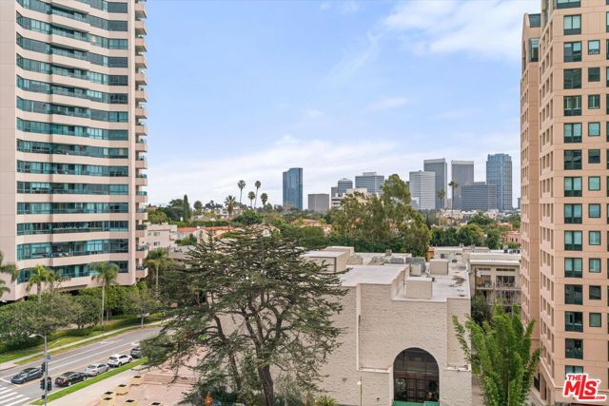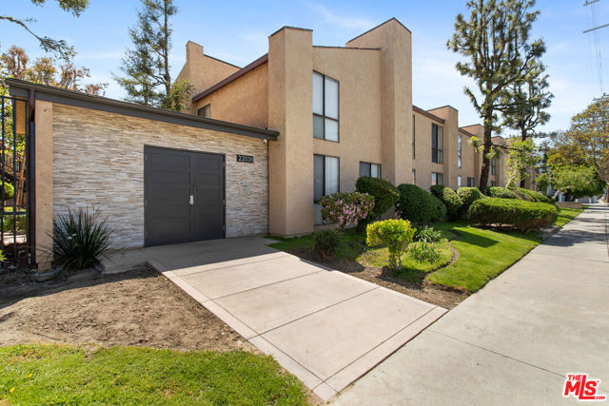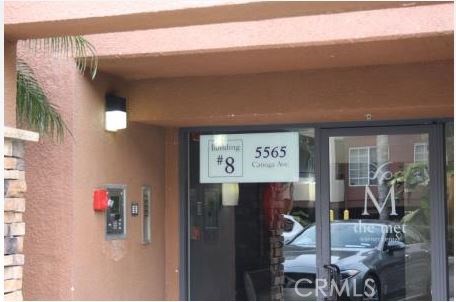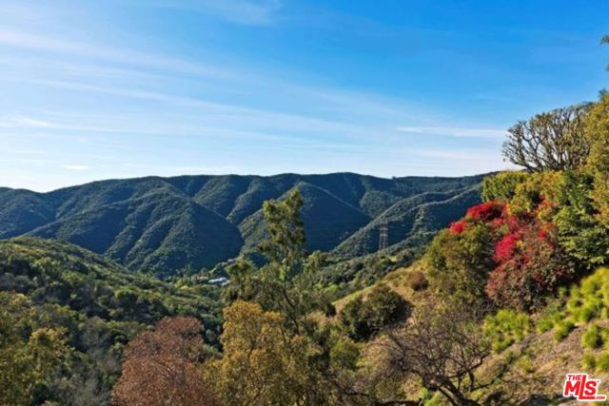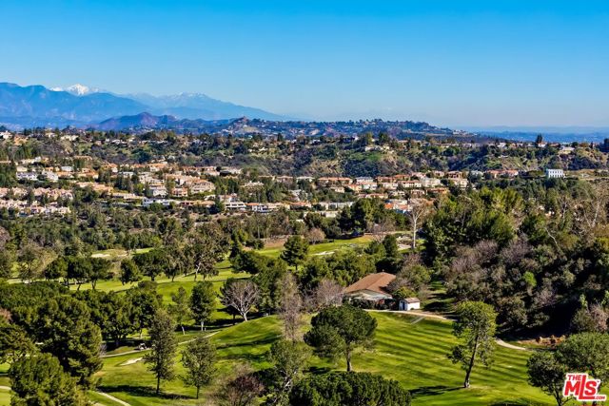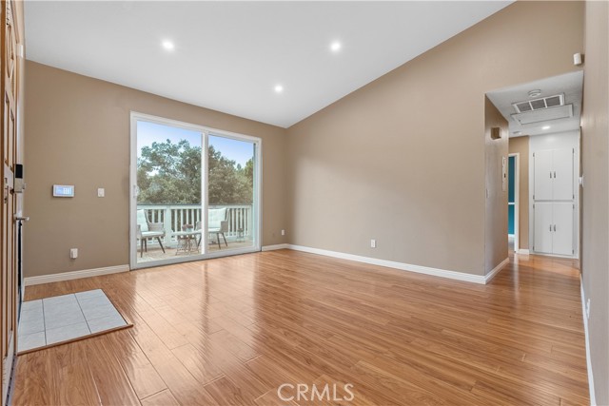
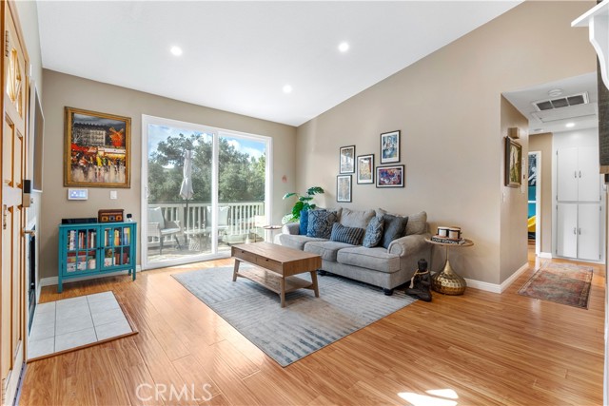
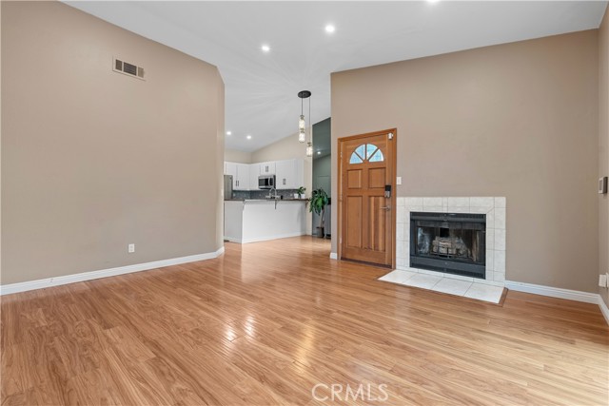
View Photos
2414 Pleasant Way #B Thousand Oaks, CA 91362
$530,000
- 3 Beds
- 2 Baths
- 1,113 Sq.Ft.
Pending
Property Overview: 2414 Pleasant Way #B Thousand Oaks, CA has 3 bedrooms, 2 bathrooms, 1,113 living square feet and 1,113 square feet lot size. Call an Ardent Real Estate Group agent to verify current availability of this home or with any questions you may have.
Listed by Nancy Gonzalez | BRE #02122571 | Landon Realty Group
Last checked: 11 minutes ago |
Last updated: April 24th, 2024 |
Source CRMLS |
DOM: 49
Get a $1,988 Cash Reward
New
Buy this home with Ardent Real Estate Group and get $1,988 back.
Call/Text (714) 706-1823
Home details
- Lot Sq. Ft
- 1,113
- HOA Dues
- $718/mo
- Year built
- 1985
- Garage
- --
- Property Type:
- Condominium
- Status
- Pending
- MLS#
- SR24033398
- City
- Thousand Oaks
- County
- Ventura
- Time on Site
- 70 days
Show More
Open Houses for 2414 Pleasant Way #B
No upcoming open houses
Schedule Tour
Loading...
Property Details for 2414 Pleasant Way #B
Local Thousand Oaks Agent
Loading...
Sale History for 2414 Pleasant Way #B
Last sold for $400,000 on February 25th, 2021
-
April, 2024
-
Apr 24, 2024
Date
Pending
CRMLS: SR24033398
$530,000
Price
-
Feb 21, 2024
Date
Active
CRMLS: SR24033398
$539,000
Price
-
February, 2021
-
Feb 26, 2021
Date
Sold
CRMLS: 220010596
$400,000
Price
-
Feb 10, 2021
Date
Pending
CRMLS: 220010596
$405,000
Price
-
Jan 26, 2021
Date
Active Under Contract
CRMLS: 220010596
$405,000
Price
-
Jan 20, 2021
Date
Price Change
CRMLS: 220010596
$405,000
Price
-
Jan 5, 2021
Date
Price Change
CRMLS: 220010596
$410,000
Price
-
Dec 15, 2020
Date
Price Change
CRMLS: 220010596
$414,999
Price
-
Dec 14, 2020
Date
Active
CRMLS: 220010596
$424,900
Price
-
Dec 12, 2020
Date
Active Under Contract
CRMLS: 220010596
$424,900
Price
-
Oct 23, 2020
Date
Active
CRMLS: 220010596
$424,900
Price
-
Listing provided courtesy of CRMLS
-
October, 2020
-
Oct 15, 2020
Date
Canceled
CRMLS: 220009068
$430,000
Price
-
Oct 15, 2020
Date
Withdrawn
CRMLS: 220009068
$430,000
Price
-
Sep 29, 2020
Date
Price Change
CRMLS: 220009068
$430,000
Price
-
Sep 23, 2020
Date
Price Change
CRMLS: 220009068
$449,000
Price
-
Sep 4, 2020
Date
Active Under Contract
CRMLS: 220009068
$455,000
Price
-
Aug 22, 2020
Date
Active
CRMLS: 220009068
$455,000
Price
-
Listing provided courtesy of CRMLS
-
March, 2017
-
Mar 30, 2017
Date
Sold
CRMLS: 217001265
$355,000
Price
-
Mar 13, 2017
Date
Pending
CRMLS: 217001265
$379,950
Price
-
Feb 6, 2017
Date
Active
CRMLS: 217001265
$379,950
Price
-
Listing provided courtesy of CRMLS
-
March, 2017
-
Mar 29, 2017
Date
Sold (Public Records)
Public Records
$355,000
Price
-
August, 2013
-
Aug 7, 2013
Date
Price Change
CRMLS: 13011235
$1,895
Price
-
Listing provided courtesy of CRMLS
-
November, 2000
-
Nov 22, 2000
Date
Sold (Public Records)
Public Records
$174,000
Price
Show More
Tax History for 2414 Pleasant Way #B
Assessed Value (2020):
$376,727
| Year | Land Value | Improved Value | Assessed Value |
|---|---|---|---|
| 2020 | $245,138 | $131,589 | $376,727 |
Home Value Compared to the Market
This property vs the competition
About 2414 Pleasant Way #B
Detailed summary of property
Public Facts for 2414 Pleasant Way #B
Public county record property details
- Beds
- 3
- Baths
- 2
- Year built
- 1985
- Sq. Ft.
- 1,113
- Lot Size
- --
- Stories
- --
- Type
- Condominium Unit (Residential)
- Pool
- No
- Spa
- No
- County
- Ventura
- Lot#
- 2
- APN
- 671-0-290-485
The source for these homes facts are from public records.
91362 Real Estate Sale History (Last 30 days)
Last 30 days of sale history and trends
Median List Price
$1,400,000
Median List Price/Sq.Ft.
$573
Median Sold Price
$987,500
Median Sold Price/Sq.Ft.
$551
Total Inventory
98
Median Sale to List Price %
99.25%
Avg Days on Market
38
Loan Type
Conventional (40.74%), FHA (3.7%), VA (0%), Cash (22.22%), Other (25.93%)
Tour This Home
Buy with Ardent Real Estate Group and save $1,988.
Contact Jon
Thousand Oaks Agent
Call, Text or Message
Thousand Oaks Agent
Call, Text or Message
Get a $1,988 Cash Reward
New
Buy this home with Ardent Real Estate Group and get $1,988 back.
Call/Text (714) 706-1823
Homes for Sale Near 2414 Pleasant Way #B
Nearby Homes for Sale
Recently Sold Homes Near 2414 Pleasant Way #B
Related Resources to 2414 Pleasant Way #B
New Listings in 91362
Popular Zip Codes
Popular Cities
- Anaheim Hills Homes for Sale
- Brea Homes for Sale
- Corona Homes for Sale
- Fullerton Homes for Sale
- Huntington Beach Homes for Sale
- Irvine Homes for Sale
- La Habra Homes for Sale
- Long Beach Homes for Sale
- Los Angeles Homes for Sale
- Ontario Homes for Sale
- Placentia Homes for Sale
- Riverside Homes for Sale
- San Bernardino Homes for Sale
- Whittier Homes for Sale
- Yorba Linda Homes for Sale
- More Cities
Other Thousand Oaks Resources
- Thousand Oaks Homes for Sale
- Thousand Oaks Townhomes for Sale
- Thousand Oaks Condos for Sale
- Thousand Oaks 1 Bedroom Homes for Sale
- Thousand Oaks 2 Bedroom Homes for Sale
- Thousand Oaks 3 Bedroom Homes for Sale
- Thousand Oaks 4 Bedroom Homes for Sale
- Thousand Oaks 5 Bedroom Homes for Sale
- Thousand Oaks Single Story Homes for Sale
- Thousand Oaks Homes for Sale with Pools
- Thousand Oaks Homes for Sale with 3 Car Garages
- Thousand Oaks New Homes for Sale
- Thousand Oaks Homes for Sale with Large Lots
- Thousand Oaks Cheapest Homes for Sale
- Thousand Oaks Luxury Homes for Sale
- Thousand Oaks Newest Listings for Sale
- Thousand Oaks Homes Pending Sale
- Thousand Oaks Recently Sold Homes
Based on information from California Regional Multiple Listing Service, Inc. as of 2019. This information is for your personal, non-commercial use and may not be used for any purpose other than to identify prospective properties you may be interested in purchasing. Display of MLS data is usually deemed reliable but is NOT guaranteed accurate by the MLS. Buyers are responsible for verifying the accuracy of all information and should investigate the data themselves or retain appropriate professionals. Information from sources other than the Listing Agent may have been included in the MLS data. Unless otherwise specified in writing, Broker/Agent has not and will not verify any information obtained from other sources. The Broker/Agent providing the information contained herein may or may not have been the Listing and/or Selling Agent.
