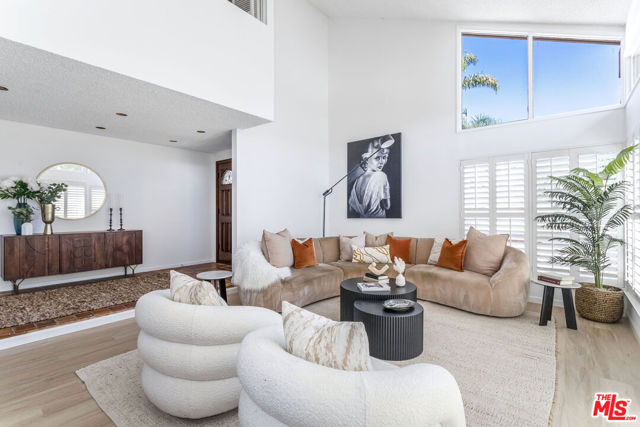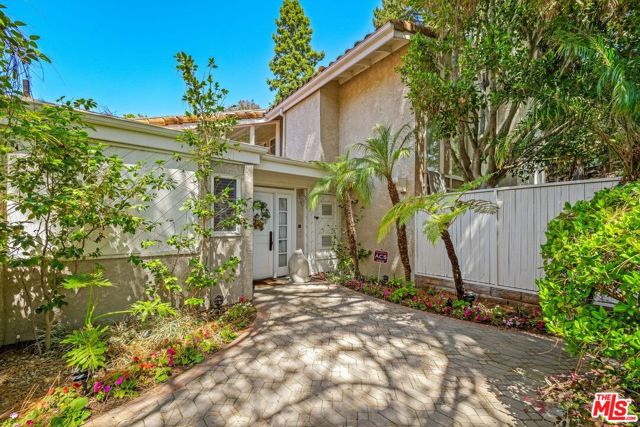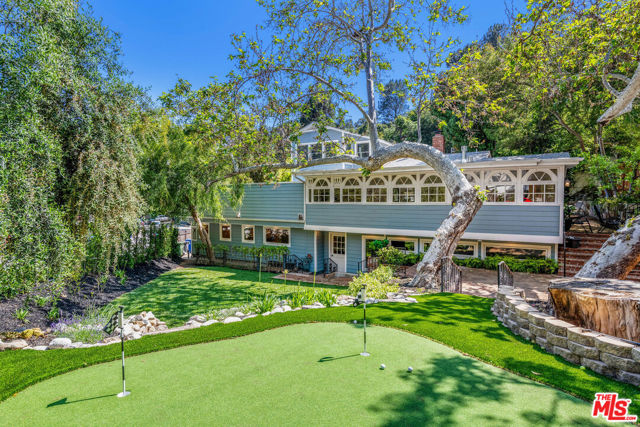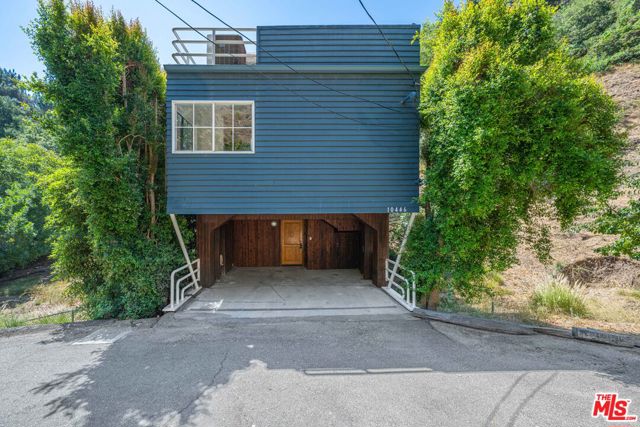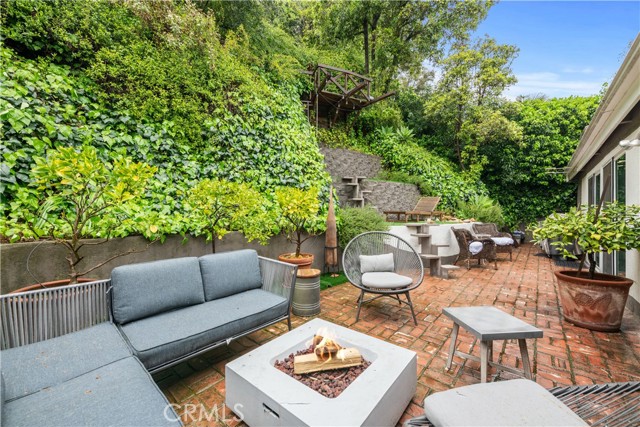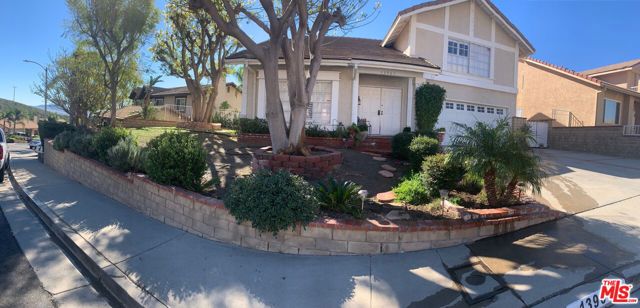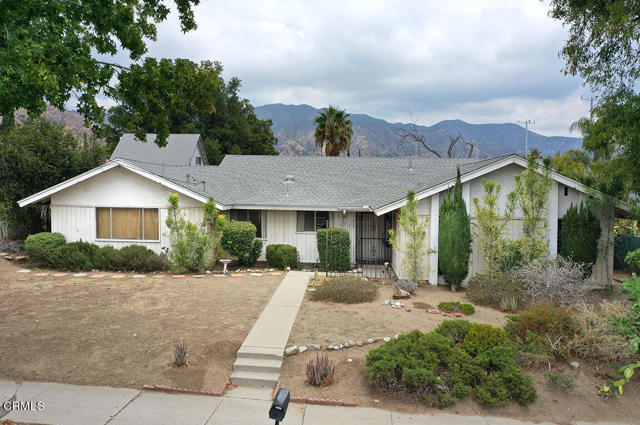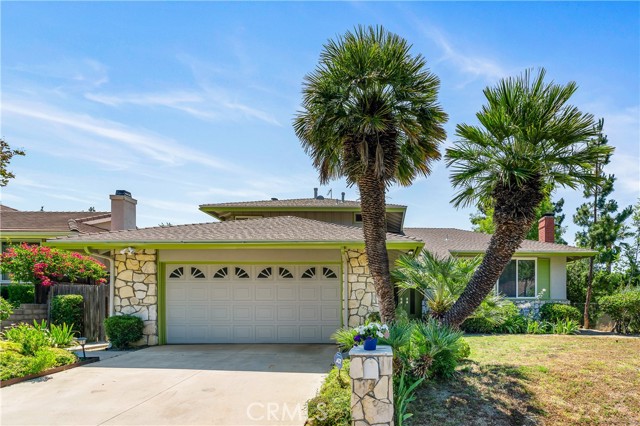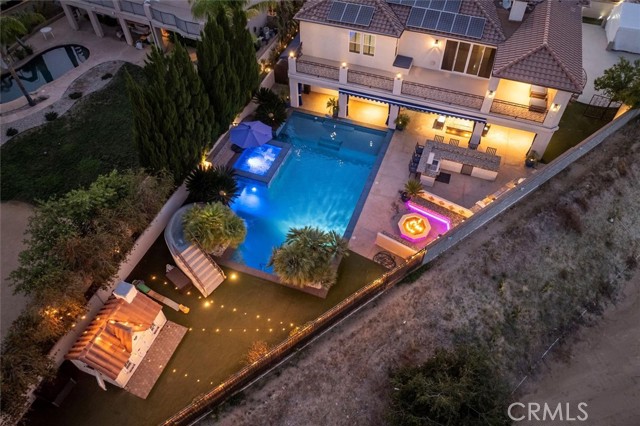
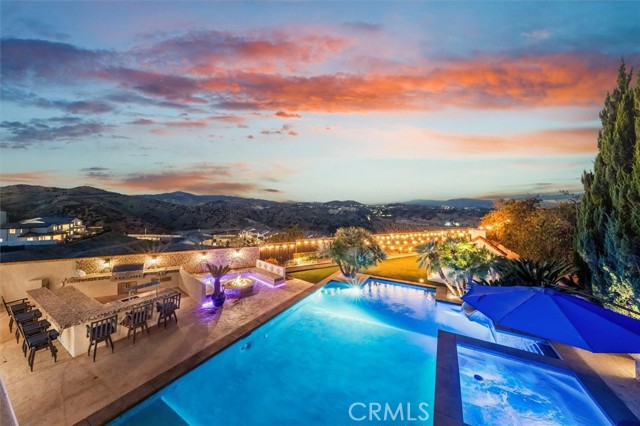
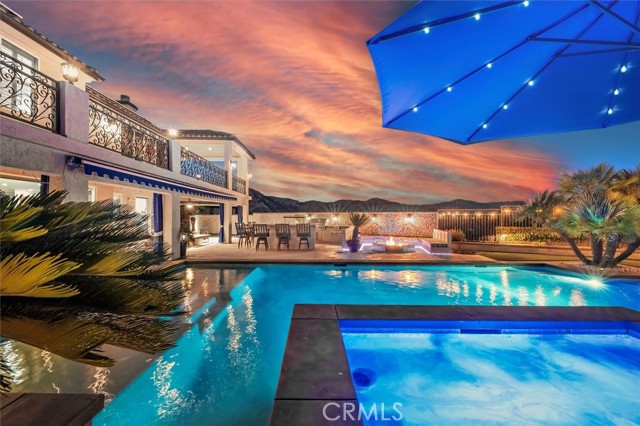
View Photos
24148 Reyes Adobe Way Valencia, CA 91354
$1,850,000
- 5 Beds
- 5 Baths
- 4,484 Sq.Ft.
For Sale
Property Overview: 24148 Reyes Adobe Way Valencia, CA has 5 bedrooms, 5 bathrooms, 4,484 living square feet and 13,475 square feet lot size. Call an Ardent Real Estate Group agent to verify current availability of this home or with any questions you may have.
Listed by Holly Thompson | BRE #01825192 | RE/MAX of Santa Clarita
Last checked: 10 minutes ago |
Last updated: September 15th, 2024 |
Source CRMLS |
DOM: 9
Home details
- Lot Sq. Ft
- 13,475
- HOA Dues
- $195/mo
- Year built
- 2004
- Garage
- 3 Car
- Property Type:
- Single Family Home
- Status
- Active
- MLS#
- SR24184122
- City
- Valencia
- County
- Los Angeles
- Time on Site
- 11 days
Show More
Open Houses for 24148 Reyes Adobe Way
No upcoming open houses
Schedule Tour
Loading...
Virtual Tour
Use the following link to view this property's virtual tour:
Property Details for 24148 Reyes Adobe Way
Local Valencia Agent
Loading...
Sale History for 24148 Reyes Adobe Way
Last sold for $1,685,000 on May 21st, 2024
-
September, 2024
-
Sep 5, 2024
Date
Active
CRMLS: SR24184122
$1,850,000
Price
-
May, 2024
-
May 21, 2024
Date
Sold
CRMLS: SR24069915
$1,685,000
Price
-
Apr 10, 2024
Date
Active
CRMLS: SR24069915
$1,600,000
Price
-
Listing provided courtesy of CRMLS
-
March, 2021
-
Mar 24, 2021
Date
Sold
CRMLS: NS20178872
$1,550,000
Price
-
Feb 2, 2021
Date
Pending
CRMLS: NS20178872
$1,599,000
Price
-
Dec 10, 2020
Date
Active Under Contract
CRMLS: NS20178872
$1,599,000
Price
-
Dec 1, 2020
Date
Active
CRMLS: NS20178872
$1,599,000
Price
-
Nov 21, 2020
Date
Active Under Contract
CRMLS: NS20178872
$1,599,000
Price
-
Nov 11, 2020
Date
Price Change
CRMLS: NS20178872
$1,599,000
Price
-
Oct 21, 2020
Date
Price Change
CRMLS: NS20178872
$1,648,000
Price
-
Oct 6, 2020
Date
Active
CRMLS: NS20178872
$1,649,000
Price
-
Sep 29, 2020
Date
Active Under Contract
CRMLS: NS20178872
$1,649,000
Price
-
Sep 12, 2020
Date
Active
CRMLS: NS20178872
$1,649,000
Price
-
Aug 30, 2020
Date
Coming Soon
CRMLS: NS20178872
$1,649,000
Price
-
Listing provided courtesy of CRMLS
Show More
Tax History for 24148 Reyes Adobe Way
Recent tax history for this property
| Year | Land Value | Improved Value | Assessed Value |
|---|---|---|---|
| The tax history for this property will expand as we gather information for this property. | |||
Home Value Compared to the Market
This property vs the competition
About 24148 Reyes Adobe Way
Detailed summary of property
Public Facts for 24148 Reyes Adobe Way
Public county record property details
- Beds
- --
- Baths
- --
- Year built
- --
- Sq. Ft.
- --
- Lot Size
- --
- Stories
- --
- Type
- --
- Pool
- --
- Spa
- --
- County
- --
- Lot#
- --
- APN
- --
The source for these homes facts are from public records.
91354 Real Estate Sale History (Last 30 days)
Last 30 days of sale history and trends
Median List Price
$874,990
Median List Price/Sq.Ft.
$419
Median Sold Price
$852,000
Median Sold Price/Sq.Ft.
$407
Total Inventory
141
Median Sale to List Price %
95.2%
Avg Days on Market
31
Loan Type
Conventional (68.42%), FHA (5.26%), VA (0%), Cash (21.05%), Other (5.26%)
Homes for Sale Near 24148 Reyes Adobe Way
Nearby Homes for Sale
Recently Sold Homes Near 24148 Reyes Adobe Way
Related Resources to 24148 Reyes Adobe Way
New Listings in 91354
Popular Zip Codes
Popular Cities
- Anaheim Hills Homes for Sale
- Brea Homes for Sale
- Corona Homes for Sale
- Fullerton Homes for Sale
- Huntington Beach Homes for Sale
- Irvine Homes for Sale
- La Habra Homes for Sale
- Long Beach Homes for Sale
- Los Angeles Homes for Sale
- Ontario Homes for Sale
- Placentia Homes for Sale
- Riverside Homes for Sale
- San Bernardino Homes for Sale
- Whittier Homes for Sale
- Yorba Linda Homes for Sale
- More Cities
Other Valencia Resources
- Valencia Homes for Sale
- Valencia Townhomes for Sale
- Valencia Condos for Sale
- Valencia 1 Bedroom Homes for Sale
- Valencia 2 Bedroom Homes for Sale
- Valencia 3 Bedroom Homes for Sale
- Valencia 4 Bedroom Homes for Sale
- Valencia 5 Bedroom Homes for Sale
- Valencia Single Story Homes for Sale
- Valencia Homes for Sale with Pools
- Valencia Homes for Sale with 3 Car Garages
- Valencia New Homes for Sale
- Valencia Homes for Sale with Large Lots
- Valencia Cheapest Homes for Sale
- Valencia Luxury Homes for Sale
- Valencia Newest Listings for Sale
- Valencia Homes Pending Sale
- Valencia Recently Sold Homes
Based on information from California Regional Multiple Listing Service, Inc. as of 2019. This information is for your personal, non-commercial use and may not be used for any purpose other than to identify prospective properties you may be interested in purchasing. Display of MLS data is usually deemed reliable but is NOT guaranteed accurate by the MLS. Buyers are responsible for verifying the accuracy of all information and should investigate the data themselves or retain appropriate professionals. Information from sources other than the Listing Agent may have been included in the MLS data. Unless otherwise specified in writing, Broker/Agent has not and will not verify any information obtained from other sources. The Broker/Agent providing the information contained herein may or may not have been the Listing and/or Selling Agent.

