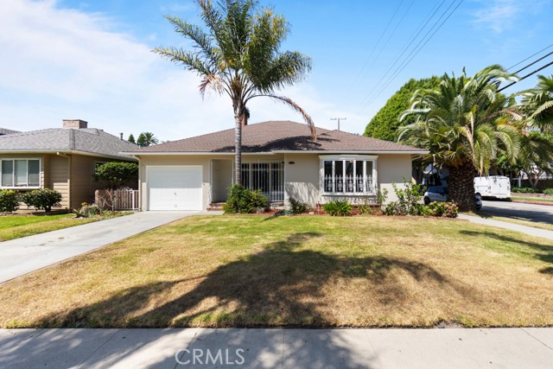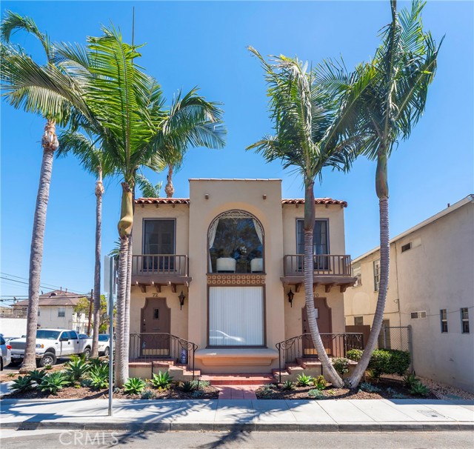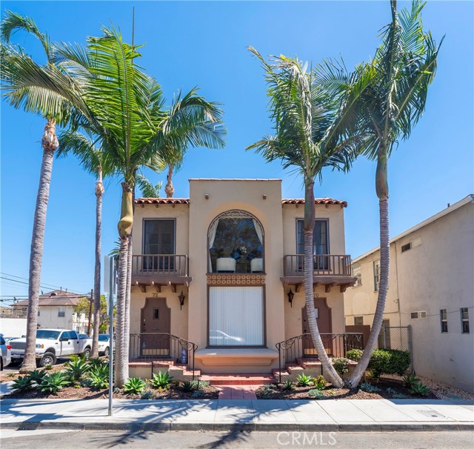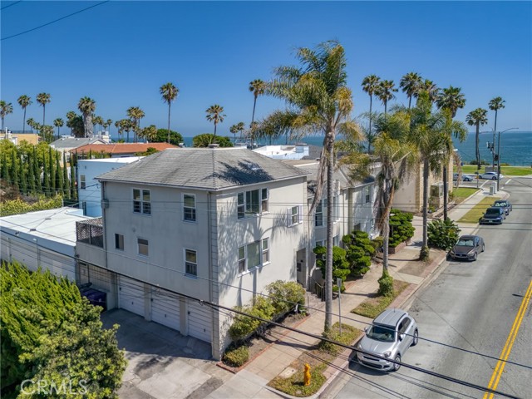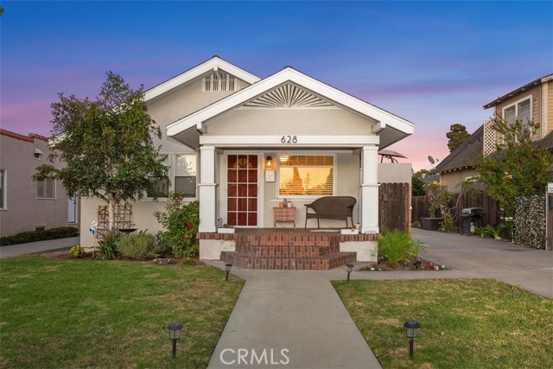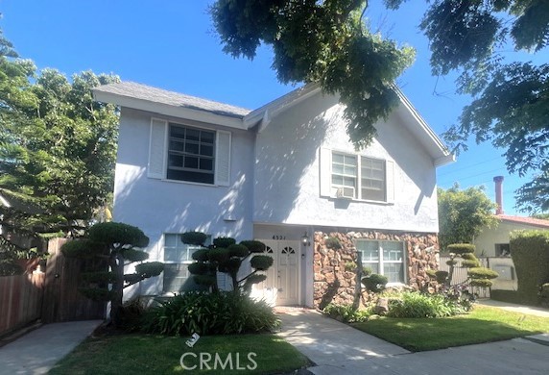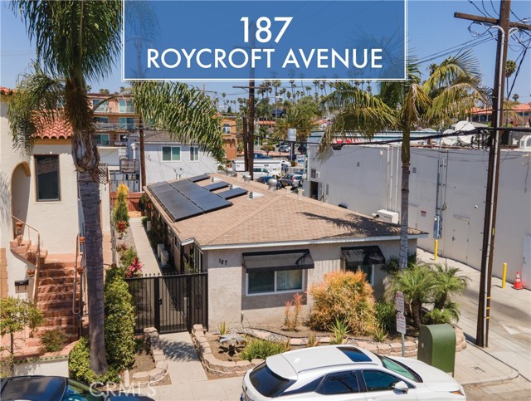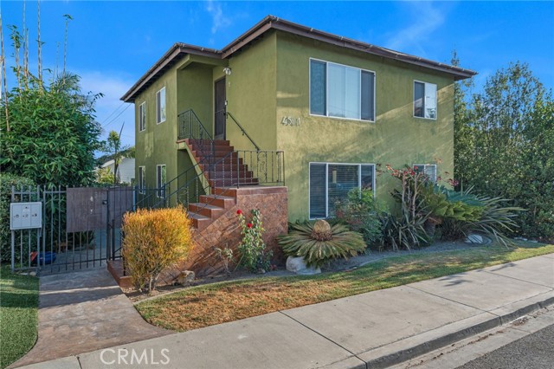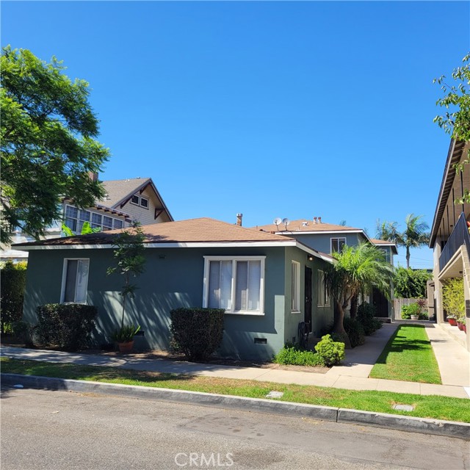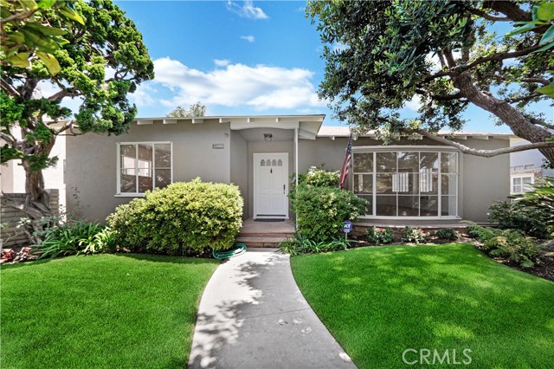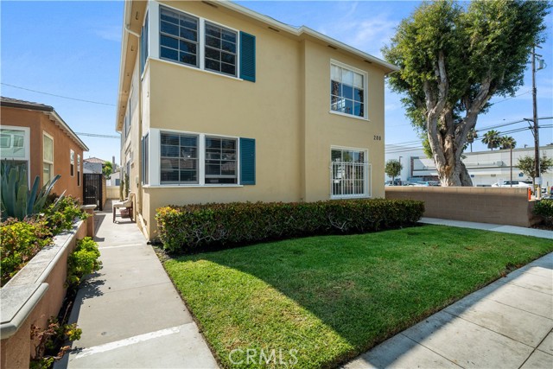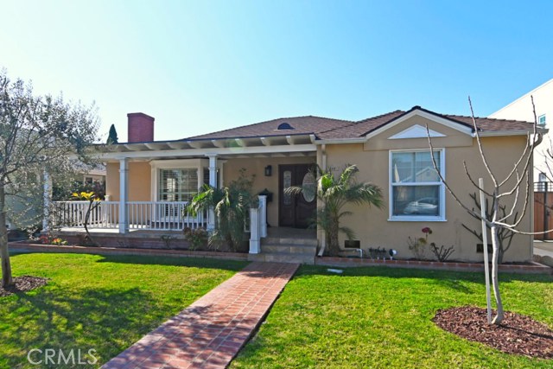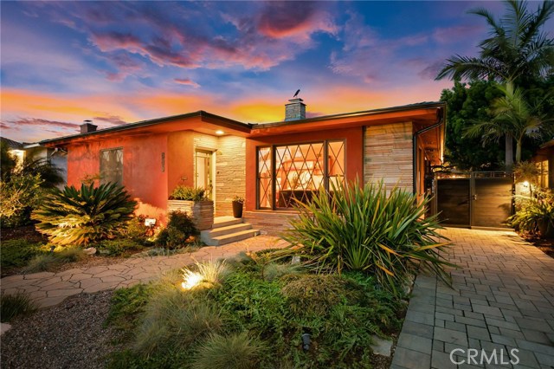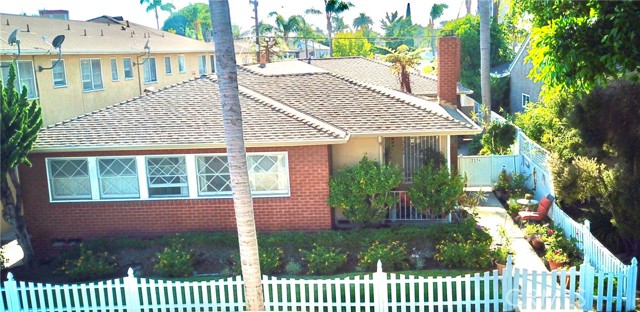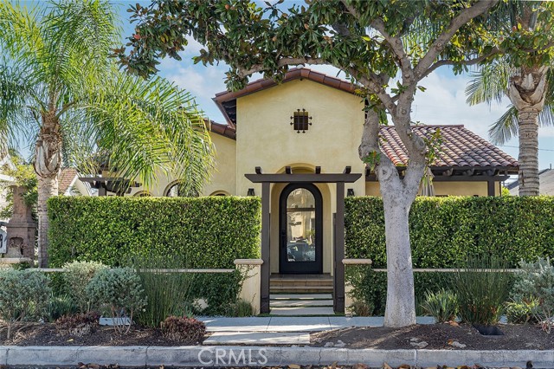
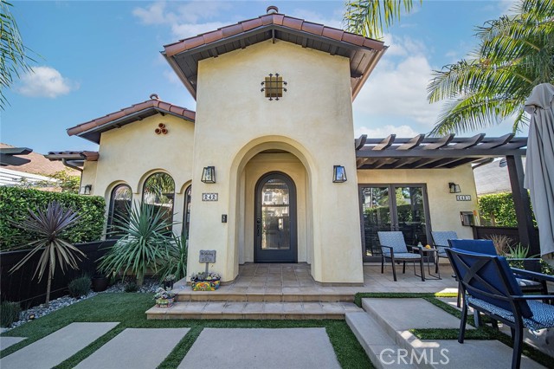
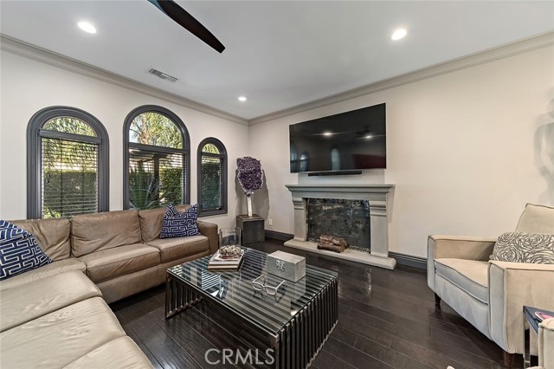
View Photos
242 Mira Mar Ave Long Beach, CA 90803
$1,975,000
Sold Price as of 12/16/2021
- 4 Beds
- 2.5 Baths
- 2,364 Sq.Ft.
Sold
Property Overview: 242 Mira Mar Ave Long Beach, CA has 4 bedrooms, 2.5 bathrooms, 2,364 living square feet and 6,520 square feet lot size. Call an Ardent Real Estate Group agent with any questions you may have.
Listed by Janet Irwin | BRE #01887320 | Compass
Last checked: 8 minutes ago |
Last updated: March 22nd, 2022 |
Source CRMLS |
DOM: 0
Home details
- Lot Sq. Ft
- 6,520
- HOA Dues
- $0/mo
- Year built
- 1922
- Garage
- 3 Car
- Property Type:
- Duplex
- Status
- Sold
- MLS#
- PW21237562
- City
- Long Beach
- County
- Los Angeles
- Time on Site
- 1056 days
Show More
Property Details for 242 Mira Mar Ave
Local Long Beach Agent
Loading...
Sale History for 242 Mira Mar Ave
Last sold for $1,975,000 on December 16th, 2021
-
December, 2021
-
Dec 16, 2021
Date
Sold
CRMLS: PW21237562
$1,975,000
Price
-
Oct 29, 2021
Date
Active
CRMLS: PW21237562
$1,899,000
Price
-
April, 2018
-
Apr 21, 2018
Date
Sold
CRMLS: PW18059246
$1,495,000
Price
-
Apr 12, 2018
Date
Pending
CRMLS: PW18059246
$1,550,000
Price
-
Mar 26, 2018
Date
Active Under Contract
CRMLS: PW18059246
$1,550,000
Price
-
Mar 15, 2018
Date
Active
CRMLS: PW18059246
$1,550,000
Price
-
Listing provided courtesy of CRMLS
-
April, 2018
-
Apr 16, 2018
Date
Sold (Public Records)
Public Records
$1,495,000
Price
-
March, 2018
-
Mar 8, 2018
Date
Canceled
CRMLS: PW18019514
$1,495,000
Price
-
Jan 29, 2018
Date
Hold
CRMLS: PW18019514
$1,495,000
Price
-
Jan 26, 2018
Date
Price Change
CRMLS: PW18019514
$1,495,000
Price
-
Jan 26, 2018
Date
Active
CRMLS: PW18019514
$1,499,000
Price
-
Listing provided courtesy of CRMLS
-
March, 2018
-
Mar 8, 2018
Date
Canceled
CRMLS: PW18019104
$1,495,000
Price
-
Jan 29, 2018
Date
Hold
CRMLS: PW18019104
$1,495,000
Price
-
Jan 26, 2018
Date
Active
CRMLS: PW18019104
$1,495,000
Price
-
Listing provided courtesy of CRMLS
-
June, 2017
-
Jun 14, 2017
Date
Sold (Public Records)
Public Records
$1,400,000
Price
Show More
Tax History for 242 Mira Mar Ave
Assessed Value (2020):
$1,555,398
| Year | Land Value | Improved Value | Assessed Value |
|---|---|---|---|
| 2020 | $1,092,420 | $462,978 | $1,555,398 |
Home Value Compared to the Market
This property vs the competition
About 242 Mira Mar Ave
Detailed summary of property
Public Facts for 242 Mira Mar Ave
Public county record property details
- Beds
- 4
- Baths
- 4
- Year built
- 1922
- Sq. Ft.
- 2,364
- Lot Size
- 6,520
- Stories
- --
- Type
- Duplex (2 Units, Any Combination)
- Pool
- No
- Spa
- No
- County
- Los Angeles
- Lot#
- 5
- APN
- 7255-026-006
The source for these homes facts are from public records.
90803 Real Estate Sale History (Last 30 days)
Last 30 days of sale history and trends
Median List Price
$1,595,000
Median List Price/Sq.Ft.
$824
Median Sold Price
$1,000,000
Median Sold Price/Sq.Ft.
$755
Total Inventory
128
Median Sale to List Price %
100.2%
Avg Days on Market
29
Loan Type
Conventional (29.63%), FHA (0%), VA (3.7%), Cash (37.04%), Other (29.63%)
Thinking of Selling?
Is this your property?
Thinking of Selling?
Call, Text or Message
Thinking of Selling?
Call, Text or Message
Homes for Sale Near 242 Mira Mar Ave
Nearby Homes for Sale
Recently Sold Homes Near 242 Mira Mar Ave
Related Resources to 242 Mira Mar Ave
New Listings in 90803
Popular Zip Codes
Popular Cities
- Anaheim Hills Homes for Sale
- Brea Homes for Sale
- Corona Homes for Sale
- Fullerton Homes for Sale
- Huntington Beach Homes for Sale
- Irvine Homes for Sale
- La Habra Homes for Sale
- Los Angeles Homes for Sale
- Ontario Homes for Sale
- Placentia Homes for Sale
- Riverside Homes for Sale
- San Bernardino Homes for Sale
- Whittier Homes for Sale
- Yorba Linda Homes for Sale
- More Cities
Other Long Beach Resources
- Long Beach Homes for Sale
- Long Beach Townhomes for Sale
- Long Beach Condos for Sale
- Long Beach 1 Bedroom Homes for Sale
- Long Beach 2 Bedroom Homes for Sale
- Long Beach 3 Bedroom Homes for Sale
- Long Beach 4 Bedroom Homes for Sale
- Long Beach 5 Bedroom Homes for Sale
- Long Beach Single Story Homes for Sale
- Long Beach Homes for Sale with Pools
- Long Beach Homes for Sale with 3 Car Garages
- Long Beach New Homes for Sale
- Long Beach Homes for Sale with Large Lots
- Long Beach Cheapest Homes for Sale
- Long Beach Luxury Homes for Sale
- Long Beach Newest Listings for Sale
- Long Beach Homes Pending Sale
- Long Beach Recently Sold Homes
Based on information from California Regional Multiple Listing Service, Inc. as of 2019. This information is for your personal, non-commercial use and may not be used for any purpose other than to identify prospective properties you may be interested in purchasing. Display of MLS data is usually deemed reliable but is NOT guaranteed accurate by the MLS. Buyers are responsible for verifying the accuracy of all information and should investigate the data themselves or retain appropriate professionals. Information from sources other than the Listing Agent may have been included in the MLS data. Unless otherwise specified in writing, Broker/Agent has not and will not verify any information obtained from other sources. The Broker/Agent providing the information contained herein may or may not have been the Listing and/or Selling Agent.
