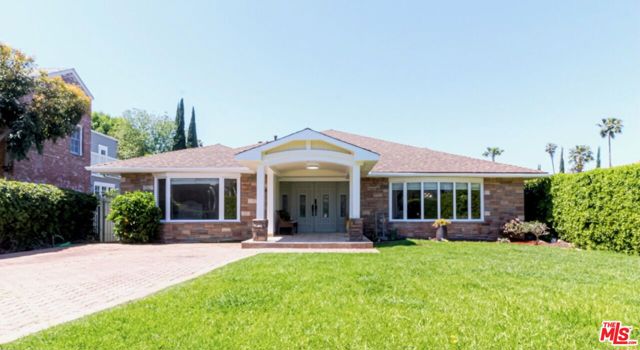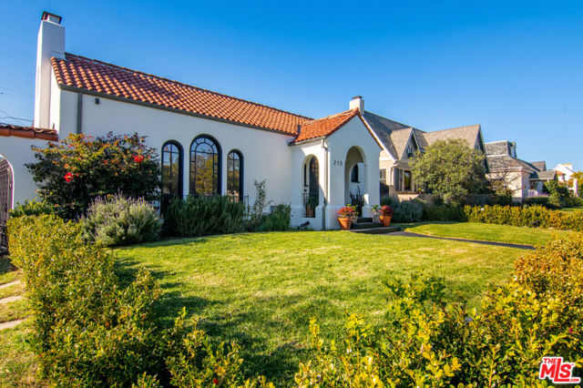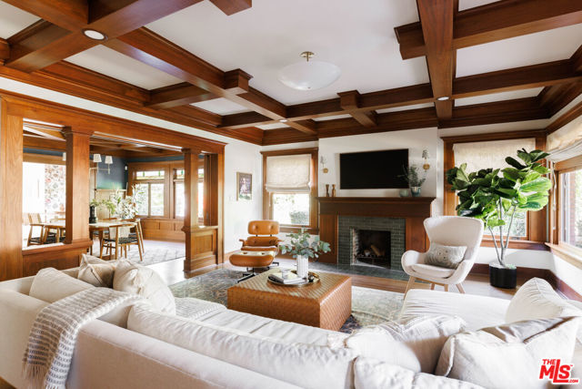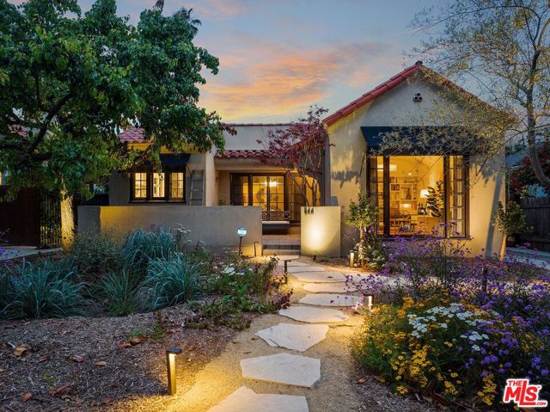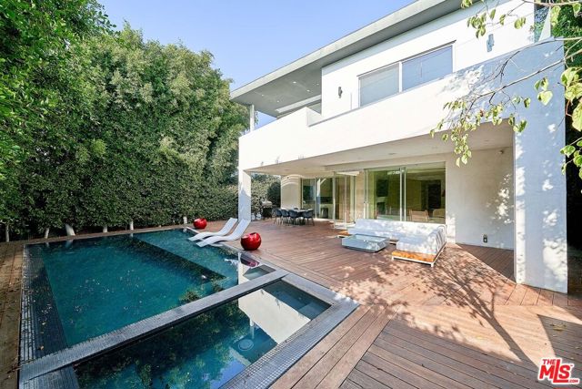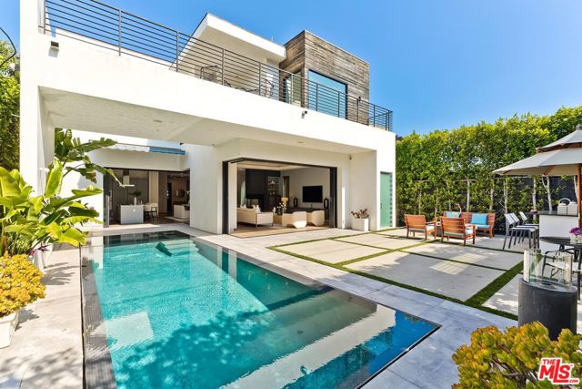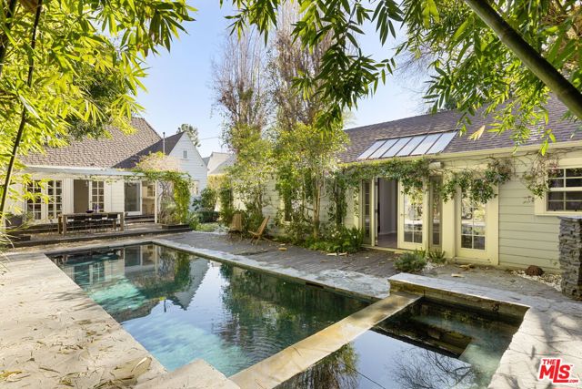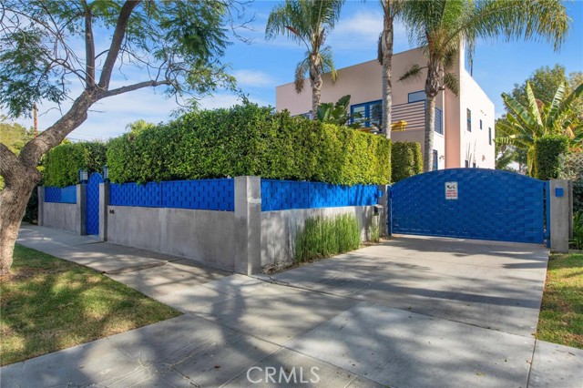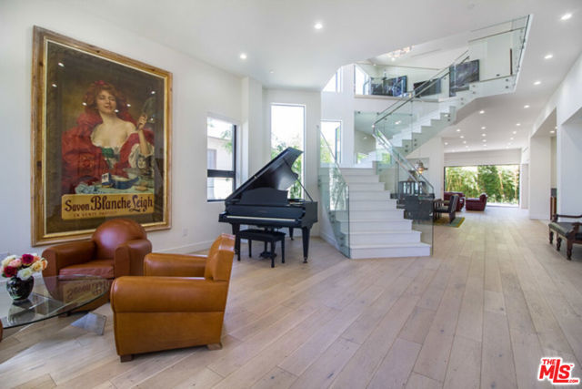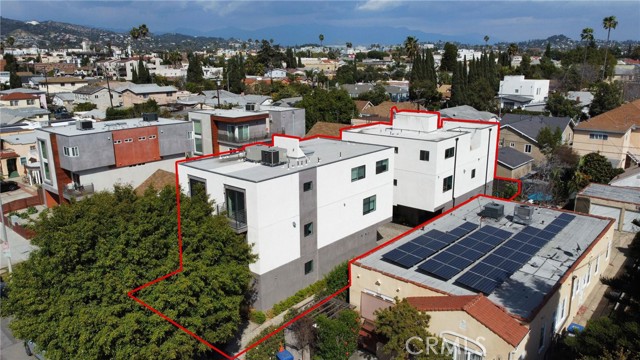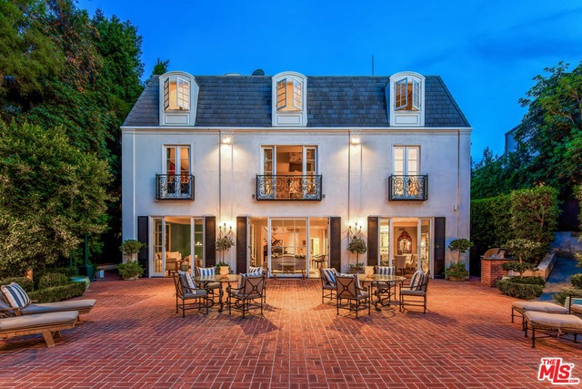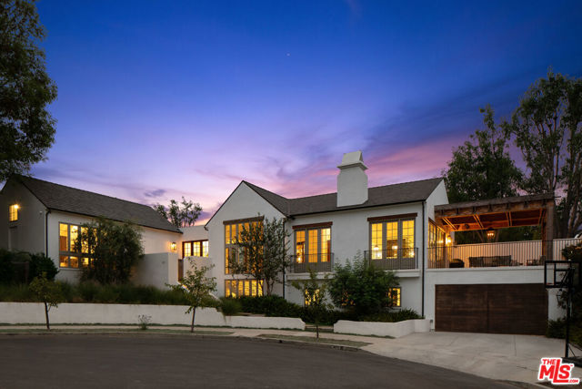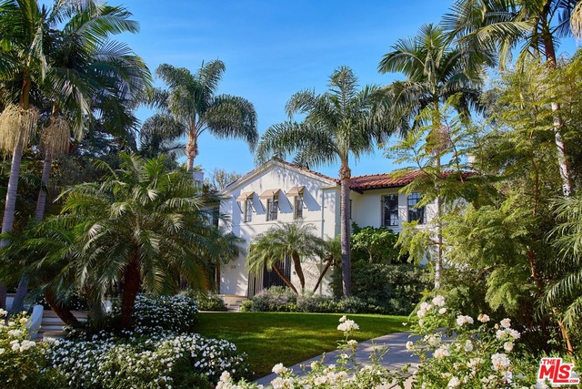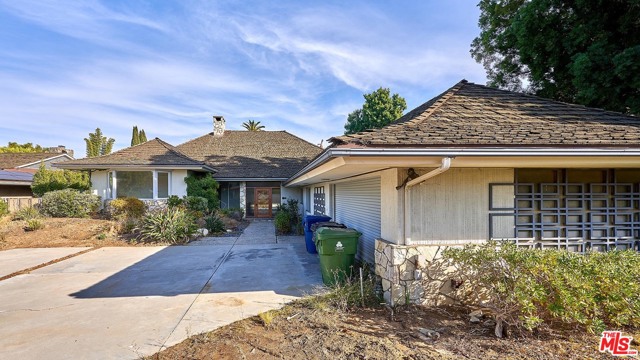
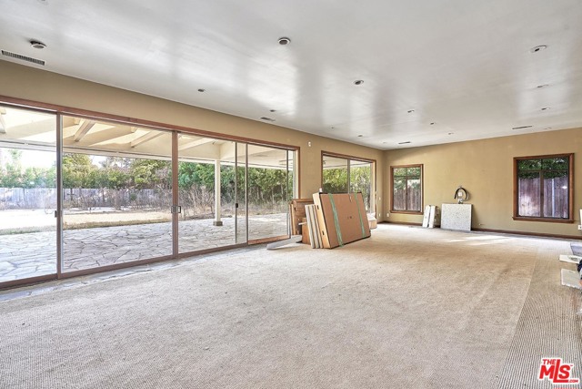
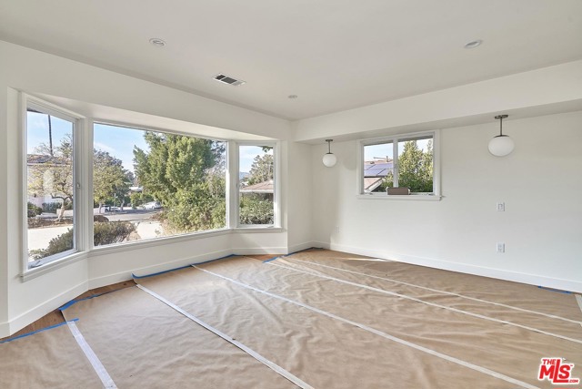
View Photos
242 S Rimpau Blvd Los Angeles, CA 90004
$3,300,000
Sold Price as of 06/09/2021
- 4 Beds
- 4 Baths
- 3,189 Sq.Ft.
Sold
Property Overview: 242 S Rimpau Blvd Los Angeles, CA has 4 bedrooms, 4 bathrooms, 3,189 living square feet and 17,565 square feet lot size. Call an Ardent Real Estate Group agent with any questions you may have.
Listed by Michelle Suh | BRE #01335563 | KORUS Real Estate
Co-listed by Kyi Lee | BRE #01815410 | KORUS Real Estate
Co-listed by Kyi Lee | BRE #01815410 | KORUS Real Estate
Last checked: 11 minutes ago |
Last updated: January 1st, 2024 |
Source CRMLS |
DOM: 60
Home details
- Lot Sq. Ft
- 17,565
- HOA Dues
- $0/mo
- Year built
- 1956
- Garage
- --
- Property Type:
- Single Family Home
- Status
- Sold
- MLS#
- 21678682
- City
- Los Angeles
- County
- Los Angeles
- Time on Site
- 1212 days
Show More
Property Details for 242 S Rimpau Blvd
Local Los Angeles Agent
Loading...
Sale History for 242 S Rimpau Blvd
Last sold for $3,300,000 on June 9th, 2021
-
January, 2024
-
Jan 1, 2024
Date
Expired
CRMLS: 23301427
$6,995,000
Price
-
Aug 24, 2023
Date
Active
CRMLS: 23301427
$6,995,000
Price
-
Listing provided courtesy of CRMLS
-
July, 2023
-
Jul 30, 2023
Date
Expired
CRMLS: 23233895
$7,350,000
Price
-
Jan 22, 2023
Date
Active
CRMLS: 23233895
$7,800,000
Price
-
Listing provided courtesy of CRMLS
-
June, 2021
-
Jun 10, 2021
Date
Sold
CRMLS: 21678682
$3,300,000
Price
-
Mar 23, 2021
Date
Active Under Contract
CRMLS: 21678682
$3,700,000
Price
-
Jan 18, 2021
Date
Active
CRMLS: 21678682
$3,700,000
Price
-
December, 2018
-
Dec 21, 2018
Date
Sold
CRMLS: 18379304
$3,050,000
Price
-
Dec 18, 2018
Date
Pending
CRMLS: 18379304
$3,190,000
Price
-
Nov 12, 2018
Date
Active Under Contract
CRMLS: 18379304
$3,190,000
Price
-
Oct 26, 2018
Date
Price Change
CRMLS: 18379304
$3,190,000
Price
-
Oct 26, 2018
Date
Active
CRMLS: 18379304
$2,990,000
Price
-
Sep 17, 2018
Date
Active Under Contract
CRMLS: 18379304
$2,990,000
Price
-
Aug 24, 2018
Date
Active
CRMLS: 18379304
$2,990,000
Price
-
Listing provided courtesy of CRMLS
-
December, 2018
-
Dec 20, 2018
Date
Sold (Public Records)
Public Records
$3,050,000
Price
-
October, 2018
-
Oct 1, 2018
Date
Sold (Public Records)
Public Records
--
Price
-
August, 2018
-
Aug 17, 2018
Date
Canceled
CRMLS: 18337994
$3,390,000
Price
-
Jul 1, 2018
Date
Price Change
CRMLS: 18337994
$3,390,000
Price
-
Jun 1, 2018
Date
Price Change
CRMLS: 18337994
$3,195,000
Price
-
Apr 27, 2018
Date
Active
CRMLS: 18337994
$3,490,000
Price
-
Listing provided courtesy of CRMLS
-
February, 2018
-
Feb 21, 2018
Date
Canceled
CRMLS: P0-317002996
$3,190,000
Price
-
Aug 8, 2017
Date
Hold
CRMLS: P0-317002996
$3,190,000
Price
-
Jun 23, 2017
Date
Price Change
CRMLS: P0-317002996
$3,190,000
Price
-
Jun 15, 2017
Date
Active
CRMLS: P0-317002996
$3,190,000
Price
-
Jun 2, 2017
Date
Active Under Contract
CRMLS: P0-317002996
$3,190,000
Price
-
Listing provided courtesy of CRMLS
Show More
Tax History for 242 S Rimpau Blvd
Assessed Value (2020):
$3,111,000
| Year | Land Value | Improved Value | Assessed Value |
|---|---|---|---|
| 2020 | $2,177,700 | $933,300 | $3,111,000 |
Home Value Compared to the Market
This property vs the competition
About 242 S Rimpau Blvd
Detailed summary of property
Public Facts for 242 S Rimpau Blvd
Public county record property details
- Beds
- 4
- Baths
- 4
- Year built
- 1956
- Sq. Ft.
- 3,189
- Lot Size
- 17,565
- Stories
- --
- Type
- Single Family Residential
- Pool
- Yes
- Spa
- No
- County
- Los Angeles
- Lot#
- 2
- APN
- 5515-008-007
The source for these homes facts are from public records.
90004 Real Estate Sale History (Last 30 days)
Last 30 days of sale history and trends
Median List Price
$1,500,000
Median List Price/Sq.Ft.
$795
Median Sold Price
$1,650,000
Median Sold Price/Sq.Ft.
$873
Total Inventory
61
Median Sale to List Price %
97.35%
Avg Days on Market
27
Loan Type
Conventional (0%), FHA (0%), VA (0%), Cash (13.33%), Other (0%)
Thinking of Selling?
Is this your property?
Thinking of Selling?
Call, Text or Message
Thinking of Selling?
Call, Text or Message
Homes for Sale Near 242 S Rimpau Blvd
Nearby Homes for Sale
Recently Sold Homes Near 242 S Rimpau Blvd
Related Resources to 242 S Rimpau Blvd
New Listings in 90004
Popular Zip Codes
Popular Cities
- Anaheim Hills Homes for Sale
- Brea Homes for Sale
- Corona Homes for Sale
- Fullerton Homes for Sale
- Huntington Beach Homes for Sale
- Irvine Homes for Sale
- La Habra Homes for Sale
- Long Beach Homes for Sale
- Ontario Homes for Sale
- Placentia Homes for Sale
- Riverside Homes for Sale
- San Bernardino Homes for Sale
- Whittier Homes for Sale
- Yorba Linda Homes for Sale
- More Cities
Other Los Angeles Resources
- Los Angeles Homes for Sale
- Los Angeles Townhomes for Sale
- Los Angeles Condos for Sale
- Los Angeles 1 Bedroom Homes for Sale
- Los Angeles 2 Bedroom Homes for Sale
- Los Angeles 3 Bedroom Homes for Sale
- Los Angeles 4 Bedroom Homes for Sale
- Los Angeles 5 Bedroom Homes for Sale
- Los Angeles Single Story Homes for Sale
- Los Angeles Homes for Sale with Pools
- Los Angeles Homes for Sale with 3 Car Garages
- Los Angeles New Homes for Sale
- Los Angeles Homes for Sale with Large Lots
- Los Angeles Cheapest Homes for Sale
- Los Angeles Luxury Homes for Sale
- Los Angeles Newest Listings for Sale
- Los Angeles Homes Pending Sale
- Los Angeles Recently Sold Homes
Based on information from California Regional Multiple Listing Service, Inc. as of 2019. This information is for your personal, non-commercial use and may not be used for any purpose other than to identify prospective properties you may be interested in purchasing. Display of MLS data is usually deemed reliable but is NOT guaranteed accurate by the MLS. Buyers are responsible for verifying the accuracy of all information and should investigate the data themselves or retain appropriate professionals. Information from sources other than the Listing Agent may have been included in the MLS data. Unless otherwise specified in writing, Broker/Agent has not and will not verify any information obtained from other sources. The Broker/Agent providing the information contained herein may or may not have been the Listing and/or Selling Agent.
