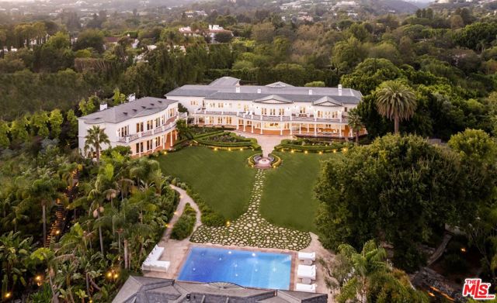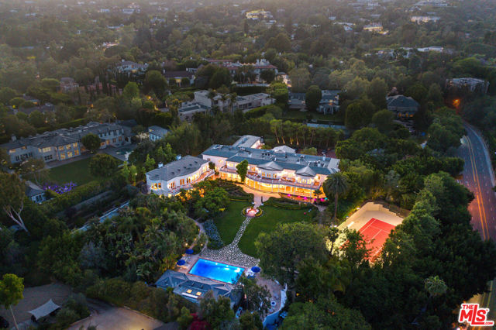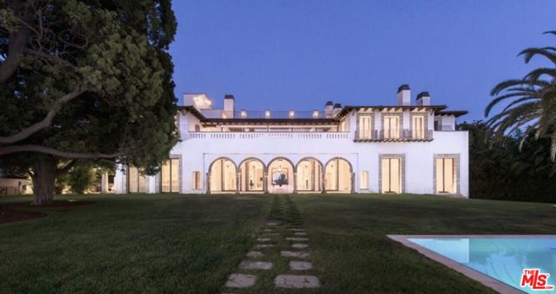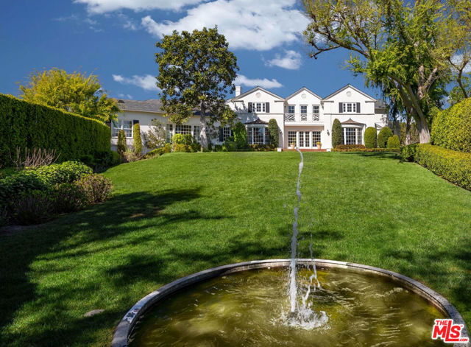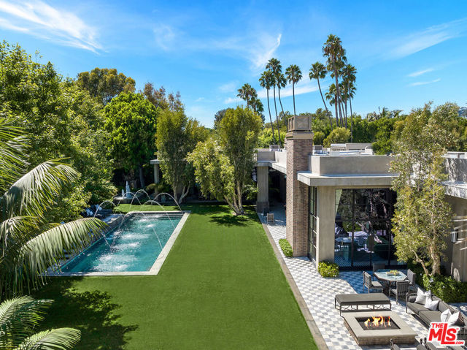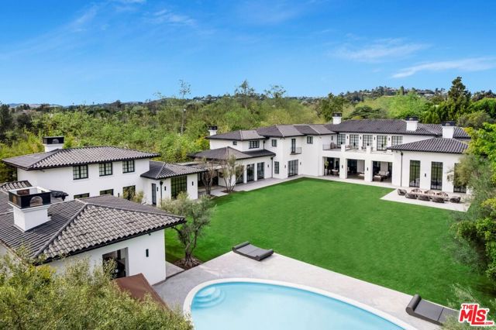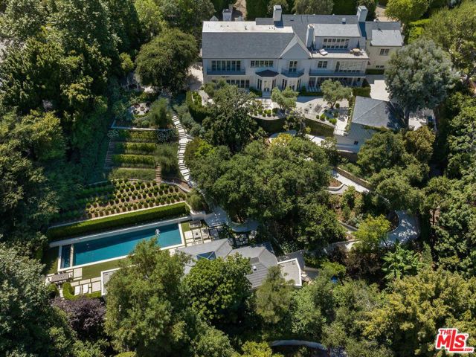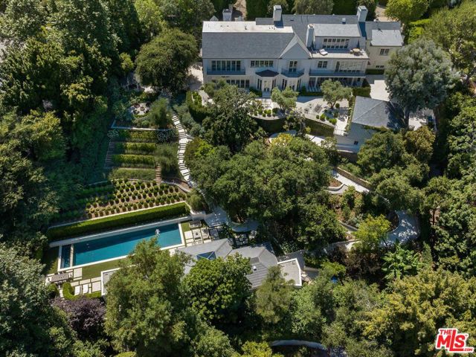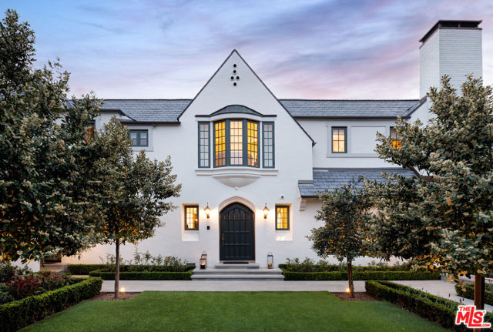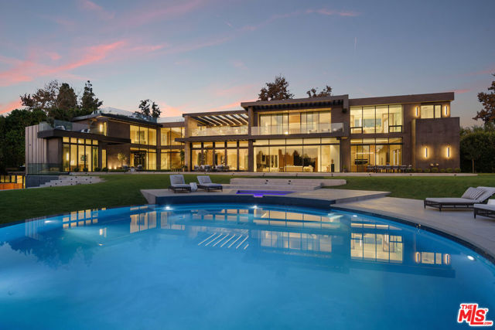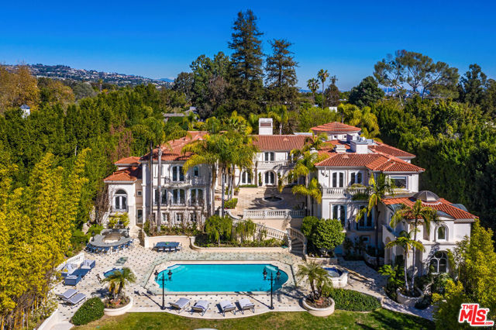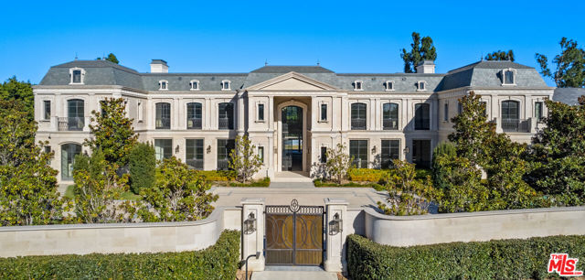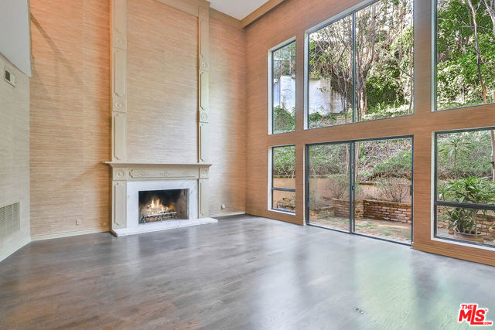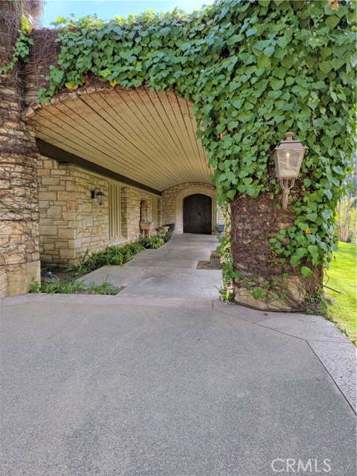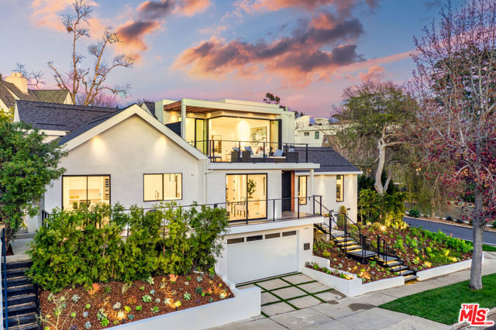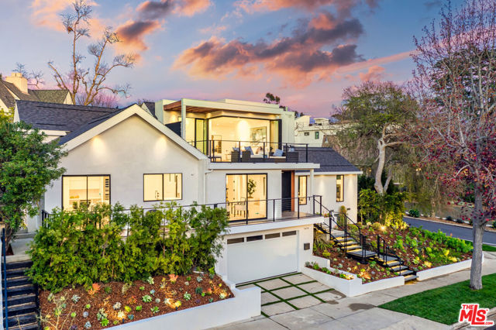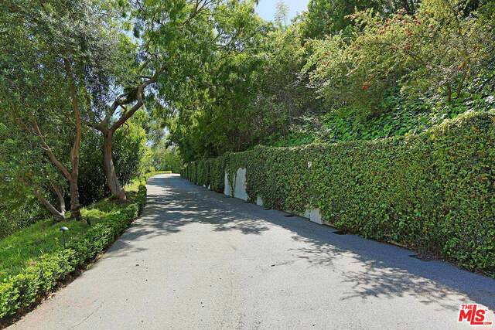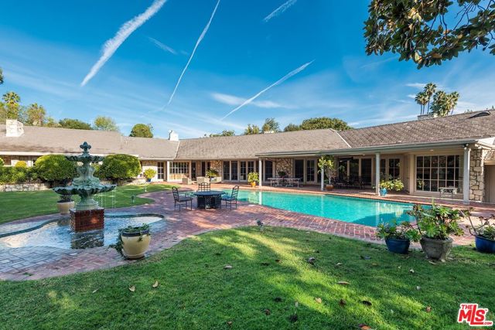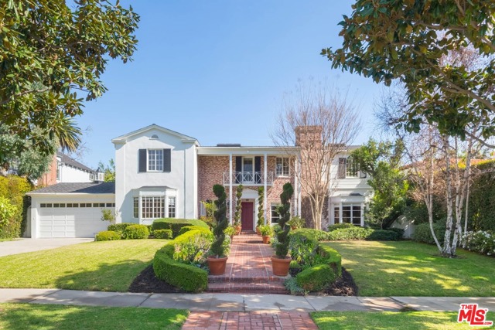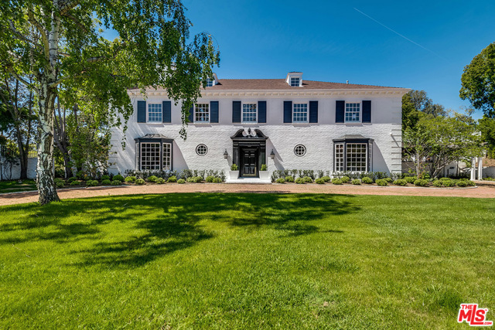
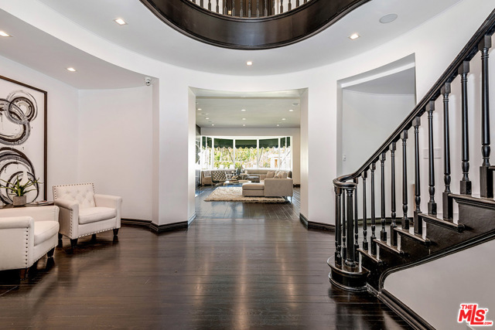
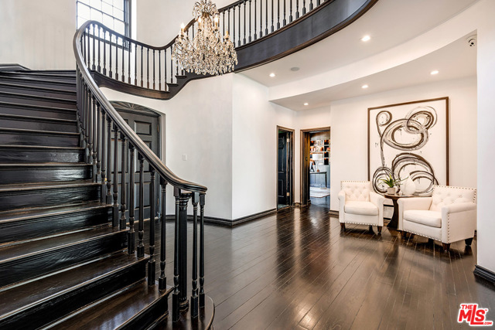
View Photos
243 Delfern Dr Los Angeles, CA 90077
$30,000
Leased Price as of 07/28/2022
- 7 Beds
- 9 Baths
- 13,000 Sq.Ft.
Leased
Property Overview: 243 Delfern Dr Los Angeles, CA has 7 bedrooms, 9 bathrooms, 13,000 living square feet and 83,365 square feet lot size. Call an Ardent Real Estate Group agent with any questions you may have.
Listed by Myra Nourmand | BRE #00983509 | Nourmand & Associates-BH
Co-listed by Victoria Peters | BRE #00912477 | Nourmand & Associates-BH
Co-listed by Victoria Peters | BRE #00912477 | Nourmand & Associates-BH
Last checked: 2 minutes ago |
Last updated: August 5th, 2022 |
Source CRMLS |
DOM: 3
Home details
- Lot Sq. Ft
- 83,365
- HOA Dues
- $0/mo
- Year built
- 1939
- Garage
- --
- Property Type:
- Single Family Home
- Status
- Leased
- MLS#
- 22181127
- City
- Los Angeles
- County
- Los Angeles
- Time on Site
- 641 days
Show More
Property Details for 243 Delfern Dr
Local Los Angeles Agent
Loading...
Sale History for 243 Delfern Dr
Last leased for $30,000 on July 28th, 2022
-
July, 2022
-
Jul 28, 2022
Date
Leased
CRMLS: 22181127
$30,000
Price
-
Jul 21, 2022
Date
Active
CRMLS: 22181127
$47,500
Price
-
September, 2020
-
Sep 2, 2020
Date
Sold (Public Records)
Public Records
$13,460,000
Price
-
May, 2020
-
May 1, 2020
Date
Leased
CRMLS: 18378466
$39,500
Price
-
Apr 3, 2020
Date
Price Change
CRMLS: 18378466
$39,000
Price
-
Aug 23, 2018
Date
Active
CRMLS: 18378466
$49,500
Price
-
Listing provided courtesy of CRMLS
-
July, 2018
-
Jul 6, 2018
Date
Leased
CRMLS: 18308526
$65,000
Price
-
Jul 3, 2018
Date
Active Under Contract
CRMLS: 18308526
$49,500
Price
-
Jun 27, 2018
Date
Price Change
CRMLS: 18308526
$49,500
Price
-
Mar 19, 2018
Date
Price Change
CRMLS: 18308526
$57,500
Price
-
Feb 2, 2018
Date
Active
CRMLS: 18308526
$60,000
Price
-
Listing provided courtesy of CRMLS
-
March, 2018
-
Mar 11, 2018
Date
Expired
CRMLS: 17217790
$75,000
Price
-
Jan 15, 2018
Date
Withdrawn
CRMLS: 17217790
$75,000
Price
-
Jul 26, 2017
Date
Price Change
CRMLS: 17217790
$75,000
Price
-
Apr 4, 2017
Date
Active
CRMLS: 17217790
$95,000
Price
-
Listing provided courtesy of CRMLS
-
January, 2016
-
Jan 5, 2016
Date
Sold (Public Records)
Public Records
$17,000,000
Price
-
January, 2016
-
Jan 5, 2016
Date
Sold
CRMLS: 14744877
$17,000,000
Price
-
Dec 8, 2014
Date
Active
CRMLS: 14744877
$18,500,000
Price
-
Listing provided courtesy of CRMLS
Show More
Tax History for 243 Delfern Dr
Assessed Value (2020):
$18,401,344
| Year | Land Value | Improved Value | Assessed Value |
|---|---|---|---|
| 2020 | $18,184,859 | $216,485 | $18,401,344 |
Home Value Compared to the Market
This property vs the competition
About 243 Delfern Dr
Detailed summary of property
Public Facts for 243 Delfern Dr
Public county record property details
- Beds
- 7
- Baths
- 8
- Year built
- 1939
- Sq. Ft.
- 8,460
- Lot Size
- 83,243
- Stories
- --
- Type
- Single Family Residential
- Pool
- Yes
- Spa
- No
- County
- Los Angeles
- Lot#
- 16
- APN
- 4358-004-002
The source for these homes facts are from public records.
90077 Real Estate Sale History (Last 30 days)
Last 30 days of sale history and trends
Median List Price
$7,945,000
Median List Price/Sq.Ft.
$1,250
Median Sold Price
$3,105,000
Median Sold Price/Sq.Ft.
$909
Total Inventory
102
Median Sale to List Price %
107.25%
Avg Days on Market
67
Loan Type
Conventional (9.09%), FHA (0%), VA (0%), Cash (9.09%), Other (0%)
Thinking of Selling?
Is this your property?
Thinking of Selling?
Call, Text or Message
Thinking of Selling?
Call, Text or Message
Homes for Sale Near 243 Delfern Dr
Nearby Homes for Sale
Homes for Lease Near 243 Delfern Dr
Nearby Homes for Lease
Recently Leased Homes Near 243 Delfern Dr
Related Resources to 243 Delfern Dr
New Listings in 90077
Popular Zip Codes
Popular Cities
- Anaheim Hills Homes for Sale
- Brea Homes for Sale
- Corona Homes for Sale
- Fullerton Homes for Sale
- Huntington Beach Homes for Sale
- Irvine Homes for Sale
- La Habra Homes for Sale
- Long Beach Homes for Sale
- Ontario Homes for Sale
- Placentia Homes for Sale
- Riverside Homes for Sale
- San Bernardino Homes for Sale
- Whittier Homes for Sale
- Yorba Linda Homes for Sale
- More Cities
Other Los Angeles Resources
- Los Angeles Homes for Sale
- Los Angeles Townhomes for Sale
- Los Angeles Condos for Sale
- Los Angeles 1 Bedroom Homes for Sale
- Los Angeles 2 Bedroom Homes for Sale
- Los Angeles 3 Bedroom Homes for Sale
- Los Angeles 4 Bedroom Homes for Sale
- Los Angeles 5 Bedroom Homes for Sale
- Los Angeles Single Story Homes for Sale
- Los Angeles Homes for Sale with Pools
- Los Angeles Homes for Sale with 3 Car Garages
- Los Angeles New Homes for Sale
- Los Angeles Homes for Sale with Large Lots
- Los Angeles Cheapest Homes for Sale
- Los Angeles Luxury Homes for Sale
- Los Angeles Newest Listings for Sale
- Los Angeles Homes Pending Sale
- Los Angeles Recently Sold Homes
Based on information from California Regional Multiple Listing Service, Inc. as of 2019. This information is for your personal, non-commercial use and may not be used for any purpose other than to identify prospective properties you may be interested in purchasing. Display of MLS data is usually deemed reliable but is NOT guaranteed accurate by the MLS. Buyers are responsible for verifying the accuracy of all information and should investigate the data themselves or retain appropriate professionals. Information from sources other than the Listing Agent may have been included in the MLS data. Unless otherwise specified in writing, Broker/Agent has not and will not verify any information obtained from other sources. The Broker/Agent providing the information contained herein may or may not have been the Listing and/or Selling Agent.
