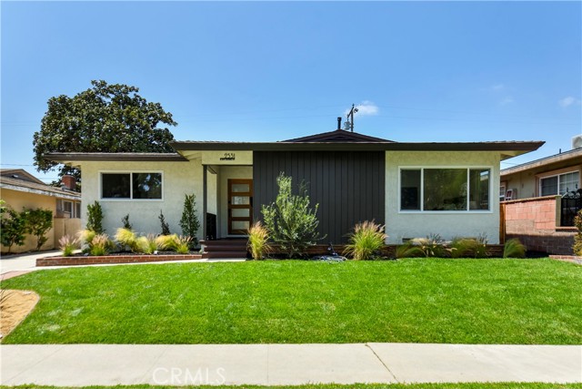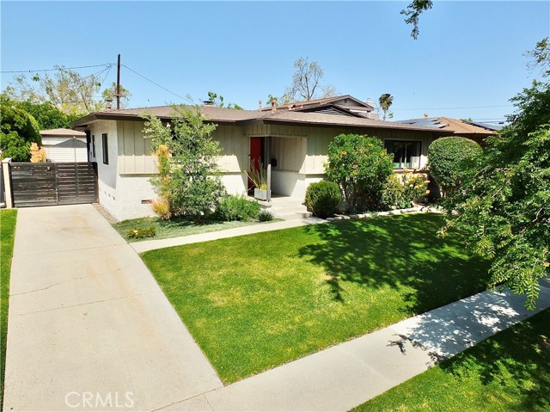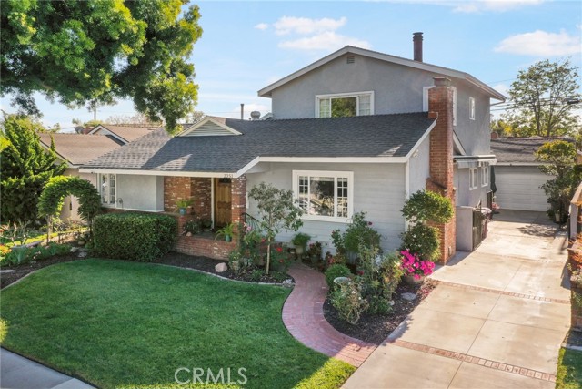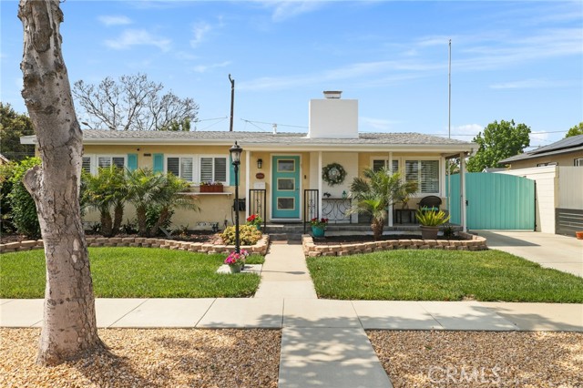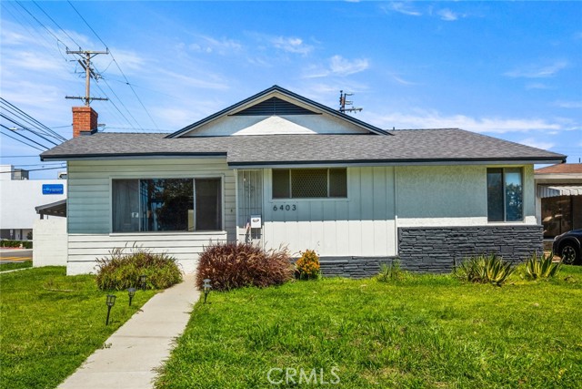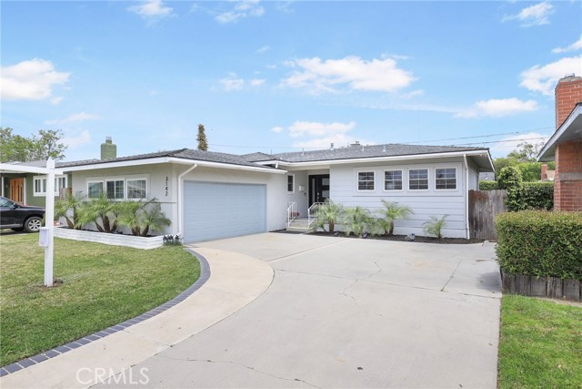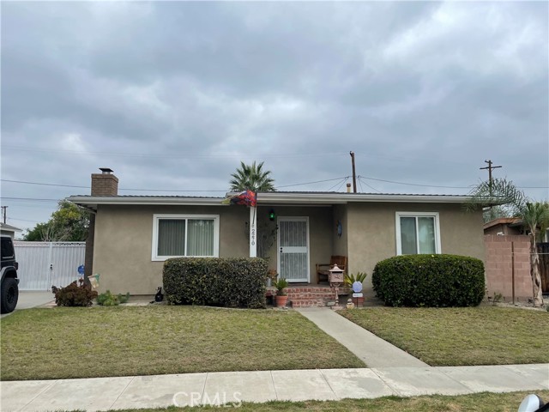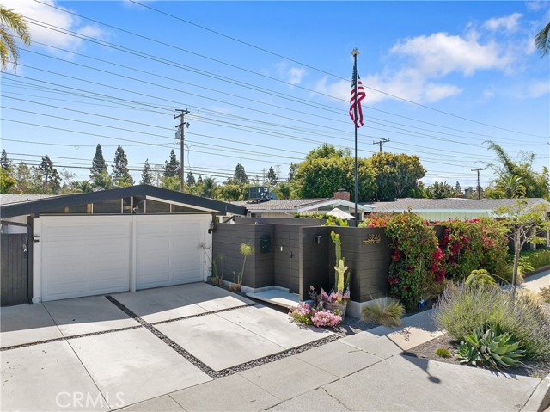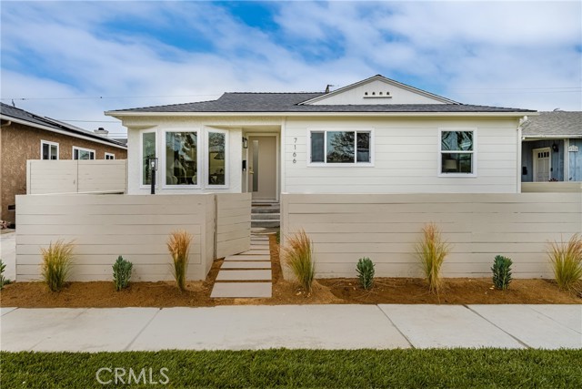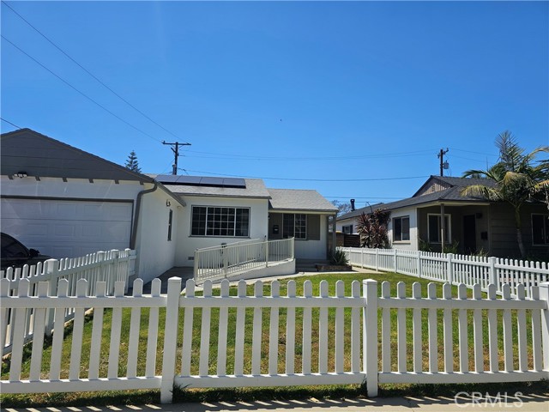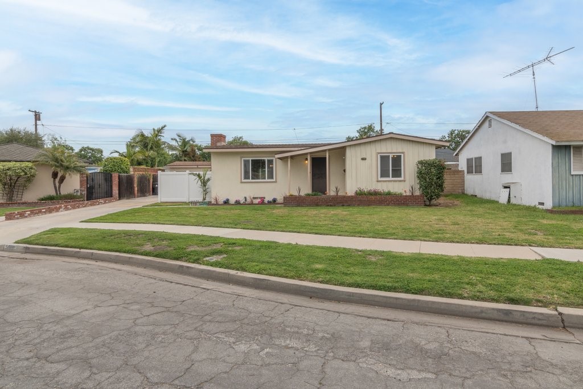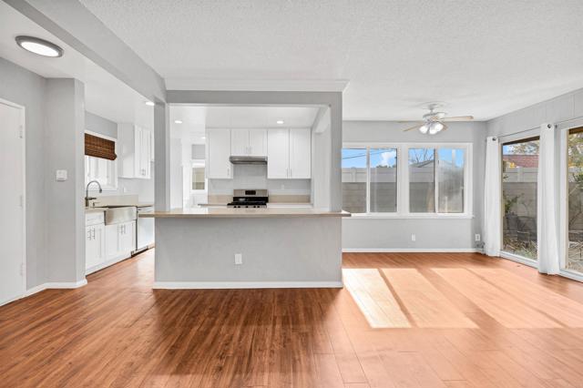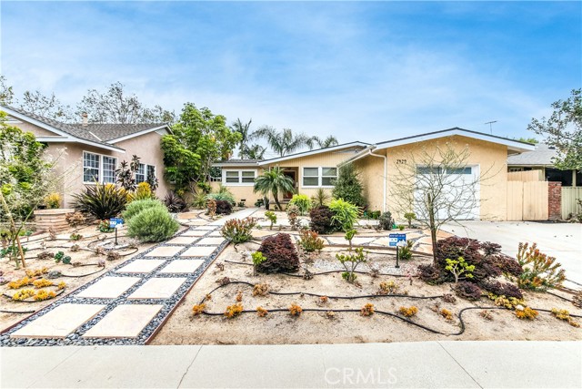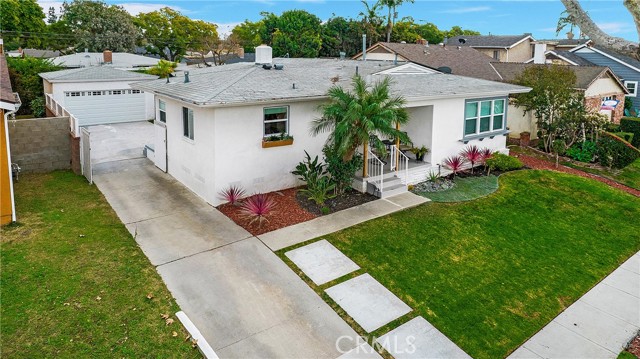
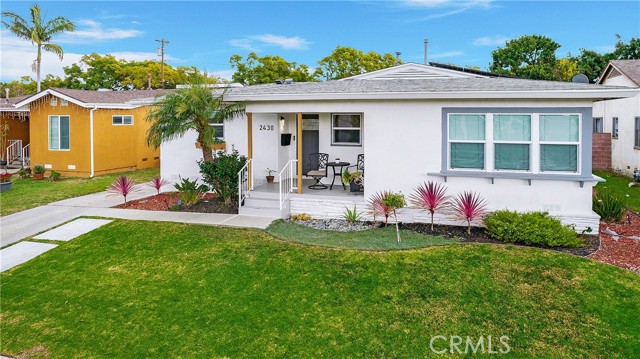
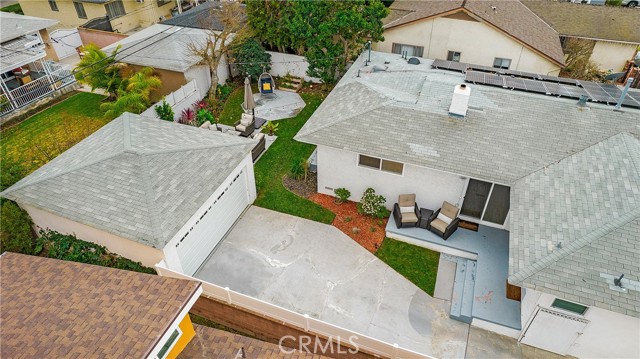
View Photos
2430 Nipomo Ave Long Beach, CA 90815
$1,210,000
Sold Price as of 03/08/2022
- 4 Beds
- 3 Baths
- 1,604 Sq.Ft.
Sold
Property Overview: 2430 Nipomo Ave Long Beach, CA has 4 bedrooms, 3 bathrooms, 1,604 living square feet and 5,561 square feet lot size. Call an Ardent Real Estate Group agent with any questions you may have.
Listed by Sherri Lex | BRE #01096502 | EHM Real Estate, Inc.
Last checked: 15 minutes ago |
Last updated: March 11th, 2022 |
Source CRMLS |
DOM: 4
Home details
- Lot Sq. Ft
- 5,561
- HOA Dues
- $0/mo
- Year built
- 1951
- Garage
- 2 Car
- Property Type:
- Single Family Home
- Status
- Sold
- MLS#
- OC22011486
- City
- Long Beach
- County
- Los Angeles
- Time on Site
- 848 days
Show More
Virtual Tour
Use the following link to view this property's virtual tour:
Property Details for 2430 Nipomo Ave
Local Long Beach Agent
Loading...
Sale History for 2430 Nipomo Ave
Last sold for $1,210,000 on March 8th, 2022
-
February, 2022
-
Feb 9, 2022
Date
Pending
CRMLS: OC22011486
$1,050,000
Price
-
Jan 20, 2022
Date
Active
CRMLS: OC22011486
$1,050,000
Price
-
Jan 20, 2022
Date
Coming Soon
CRMLS: OC22011486
$1,050,000
Price
-
January, 2020
-
Jan 1, 2020
Date
Sold
CRMLS: PW19218035
$835,000
Price
-
Dec 13, 2019
Date
Active Under Contract
CRMLS: PW19218035
$835,000
Price
-
Nov 7, 2019
Date
Price Change
CRMLS: PW19218035
$835,000
Price
-
Oct 29, 2019
Date
Price Change
CRMLS: PW19218035
$850,000
Price
-
Oct 26, 2019
Date
Price Change
CRMLS: PW19218035
$835,000
Price
-
Sep 12, 2019
Date
Active
CRMLS: PW19218035
$855,000
Price
-
Listing provided courtesy of CRMLS
-
December, 2019
-
Dec 31, 2019
Date
Sold (Public Records)
Public Records
$835,000
Price
-
June, 2019
-
Jun 20, 2019
Date
Sold
CRMLS: OC19124275
$618,500
Price
-
May 31, 2019
Date
Pending
CRMLS: OC19124275
$649,900
Price
-
May 31, 2019
Date
Active
CRMLS: OC19124275
$649,900
Price
-
Listing provided courtesy of CRMLS
-
June, 2019
-
Jun 20, 2019
Date
Sold (Public Records)
Public Records
$618,500
Price
Show More
Tax History for 2430 Nipomo Ave
Assessed Value (2020):
$835,000
| Year | Land Value | Improved Value | Assessed Value |
|---|---|---|---|
| 2020 | $632,500 | $202,500 | $835,000 |
Home Value Compared to the Market
This property vs the competition
About 2430 Nipomo Ave
Detailed summary of property
Public Facts for 2430 Nipomo Ave
Public county record property details
- Beds
- 3
- Baths
- 2
- Year built
- 1951
- Sq. Ft.
- 1,474
- Lot Size
- 5,561
- Stories
- --
- Type
- Single Family Residential
- Pool
- No
- Spa
- Yes
- County
- Los Angeles
- Lot#
- 194
- APN
- 7232-011-026
The source for these homes facts are from public records.
90815 Real Estate Sale History (Last 30 days)
Last 30 days of sale history and trends
Median List Price
$1,029,500
Median List Price/Sq.Ft.
$683
Median Sold Price
$985,000
Median Sold Price/Sq.Ft.
$716
Total Inventory
53
Median Sale to List Price %
109.44%
Avg Days on Market
19
Loan Type
Conventional (54.17%), FHA (0%), VA (4.17%), Cash (25%), Other (12.5%)
Thinking of Selling?
Is this your property?
Thinking of Selling?
Call, Text or Message
Thinking of Selling?
Call, Text or Message
Homes for Sale Near 2430 Nipomo Ave
Nearby Homes for Sale
Recently Sold Homes Near 2430 Nipomo Ave
Related Resources to 2430 Nipomo Ave
New Listings in 90815
Popular Zip Codes
Popular Cities
- Anaheim Hills Homes for Sale
- Brea Homes for Sale
- Corona Homes for Sale
- Fullerton Homes for Sale
- Huntington Beach Homes for Sale
- Irvine Homes for Sale
- La Habra Homes for Sale
- Los Angeles Homes for Sale
- Ontario Homes for Sale
- Placentia Homes for Sale
- Riverside Homes for Sale
- San Bernardino Homes for Sale
- Whittier Homes for Sale
- Yorba Linda Homes for Sale
- More Cities
Other Long Beach Resources
- Long Beach Homes for Sale
- Long Beach Townhomes for Sale
- Long Beach Condos for Sale
- Long Beach 1 Bedroom Homes for Sale
- Long Beach 2 Bedroom Homes for Sale
- Long Beach 3 Bedroom Homes for Sale
- Long Beach 4 Bedroom Homes for Sale
- Long Beach 5 Bedroom Homes for Sale
- Long Beach Single Story Homes for Sale
- Long Beach Homes for Sale with Pools
- Long Beach Homes for Sale with 3 Car Garages
- Long Beach New Homes for Sale
- Long Beach Homes for Sale with Large Lots
- Long Beach Cheapest Homes for Sale
- Long Beach Luxury Homes for Sale
- Long Beach Newest Listings for Sale
- Long Beach Homes Pending Sale
- Long Beach Recently Sold Homes
Based on information from California Regional Multiple Listing Service, Inc. as of 2019. This information is for your personal, non-commercial use and may not be used for any purpose other than to identify prospective properties you may be interested in purchasing. Display of MLS data is usually deemed reliable but is NOT guaranteed accurate by the MLS. Buyers are responsible for verifying the accuracy of all information and should investigate the data themselves or retain appropriate professionals. Information from sources other than the Listing Agent may have been included in the MLS data. Unless otherwise specified in writing, Broker/Agent has not and will not verify any information obtained from other sources. The Broker/Agent providing the information contained herein may or may not have been the Listing and/or Selling Agent.
