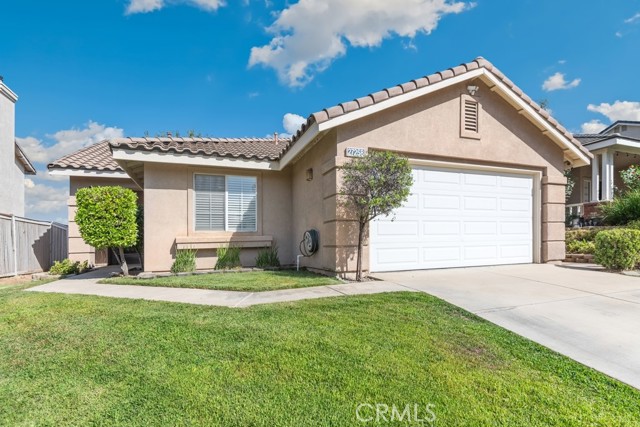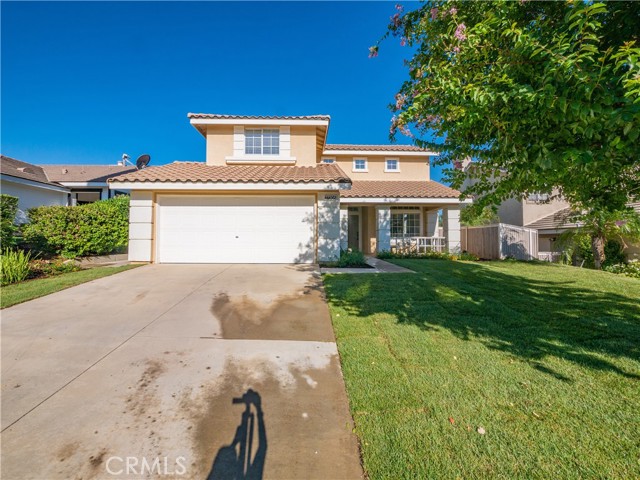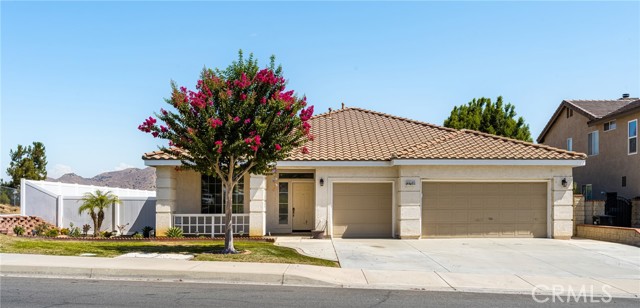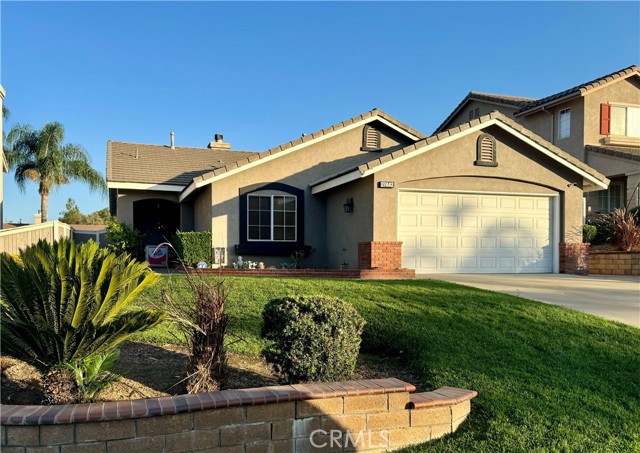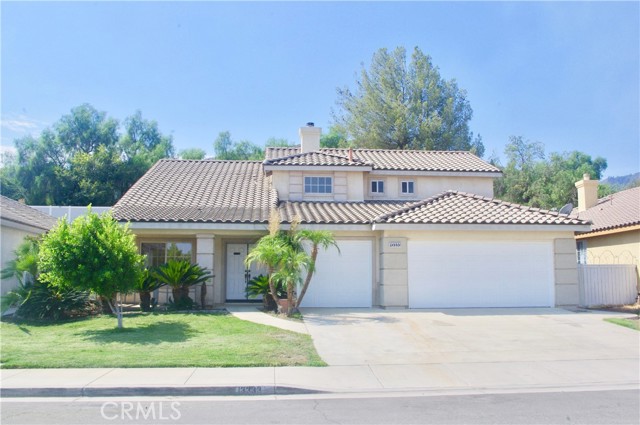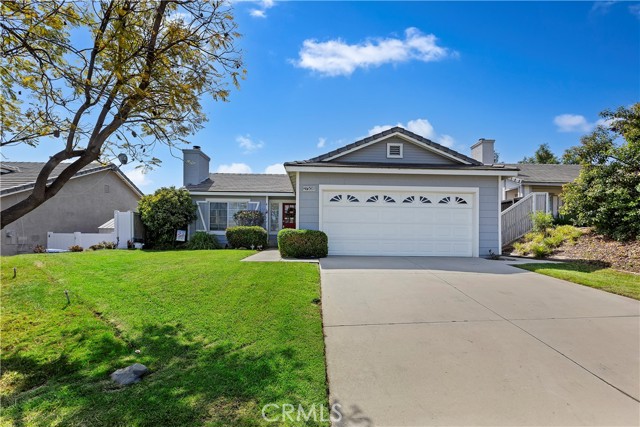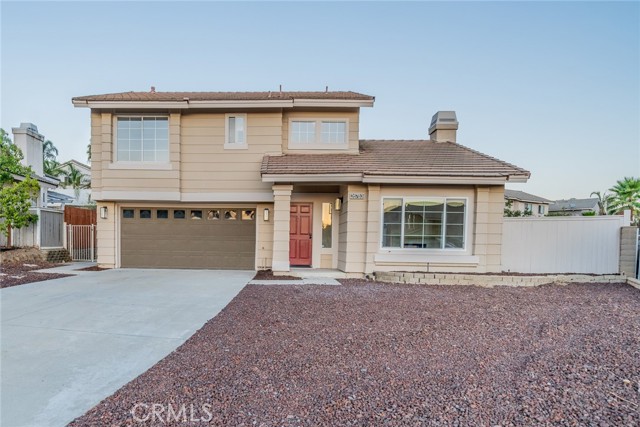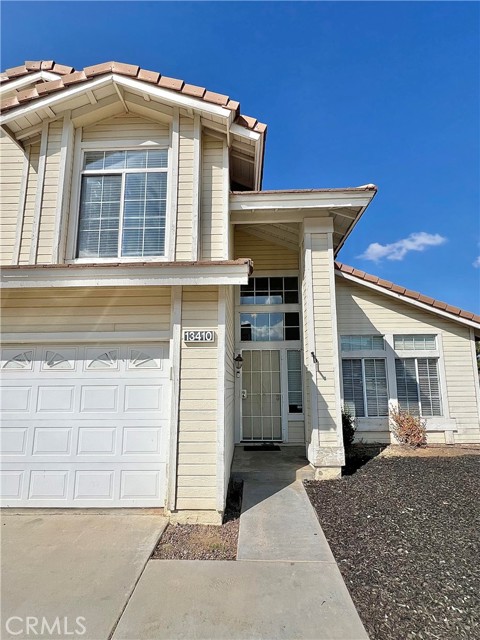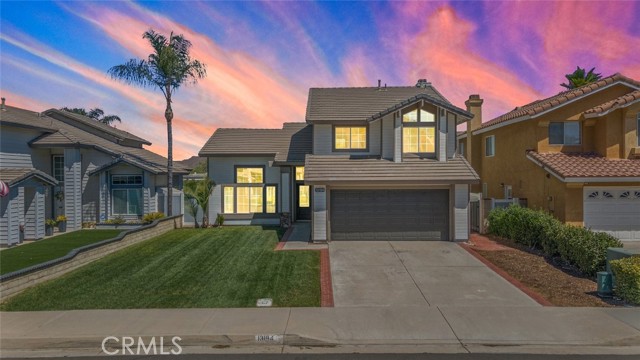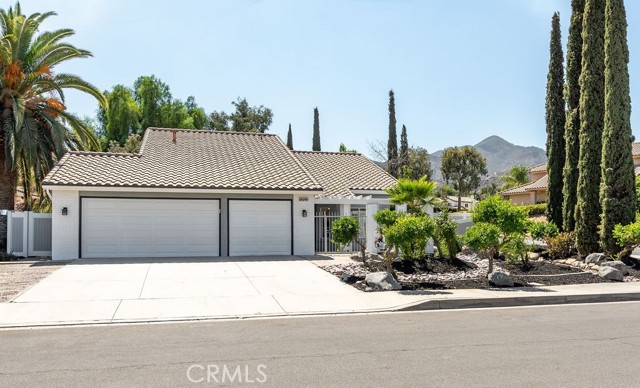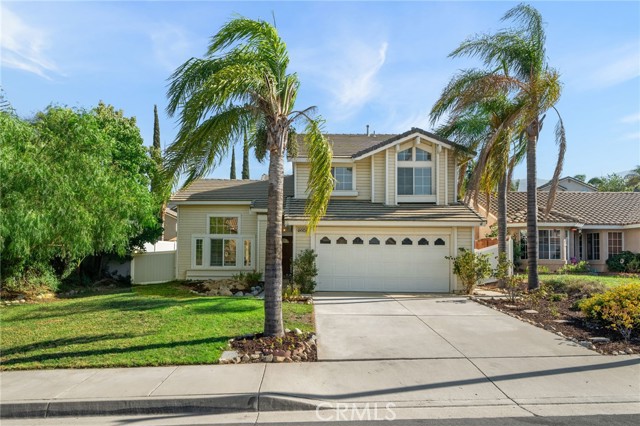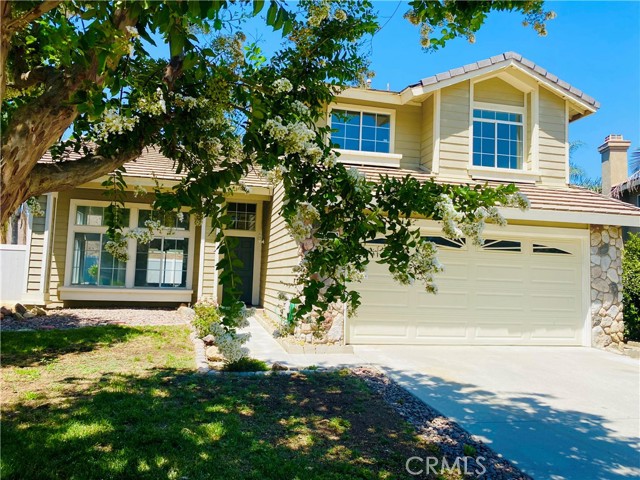24326 Rosita Dr Wildomar, CA 92595
$449,000
Sold Price as of 03/01/2019
- 3 Beds
- 2 Baths
- 3,040 Sq.Ft.
Off Market
Property Overview: 24326 Rosita Dr Wildomar, CA has 3 bedrooms, 2 bathrooms, 3,040 living square feet and 10,890 square feet lot size. Call an Ardent Real Estate Group agent with any questions you may have.
Home Value Compared to the Market
Refinance your Current Mortgage and Save
Save $
You could be saving money by taking advantage of a lower rate and reducing your monthly payment. See what current rates are at and get a free no-obligation quote on today's refinance rates.
Local Wildomar Agent
Loading...
Sale History for 24326 Rosita Dr
Last sold for $449,000 on March 1st, 2019
-
March, 2019
-
Mar 2, 2019
Date
Sold
CRMLS: SW18242638
$449,000
Price
-
Feb 28, 2019
Date
Pending
CRMLS: SW18242638
$459,000
Price
-
Jan 29, 2019
Date
Active Under Contract
CRMLS: SW18242638
$459,000
Price
-
Jan 2, 2019
Date
Active
CRMLS: SW18242638
$459,000
Price
-
Dec 3, 2018
Date
Hold
CRMLS: SW18242638
$459,000
Price
-
Nov 1, 2018
Date
Price Change
CRMLS: SW18242638
$459,000
Price
-
Oct 8, 2018
Date
Price Change
CRMLS: SW18242638
$474,900
Price
-
Oct 7, 2018
Date
Price Change
CRMLS: SW18242638
$495,000
Price
-
Oct 7, 2018
Date
Price Change
CRMLS: SW18242638
$499,900
Price
-
Oct 5, 2018
Date
Active
CRMLS: SW18242638
$503,000
Price
-
Listing provided courtesy of CRMLS
-
March, 2019
-
Mar 1, 2019
Date
Sold (Public Records)
Public Records
$449,000
Price
-
July, 2017
-
Jul 25, 2017
Date
Leased
CRMLS: SW17147646
$2,400
Price
-
Jun 29, 2017
Date
Active
CRMLS: SW17147646
$2,475
Price
-
Listing provided courtesy of CRMLS
-
June, 2014
-
Jun 15, 2014
Date
Price Change
CRMLS: SW13206884
$2,075
Price
-
May 26, 2014
Date
Price Change
CRMLS: SW13206884
$2,300
Price
-
Oct 10, 2013
Date
Price Change
CRMLS: SW13206884
$2,500
Price
-
Listing provided courtesy of CRMLS
-
May, 2005
-
May 6, 2005
Date
Sold (Public Records)
Public Records
$570,000
Price
Show More
Tax History for 24326 Rosita Dr
Assessed Value (2020):
$495,880
| Year | Land Value | Improved Value | Assessed Value |
|---|---|---|---|
| 2020 | $91,800 | $404,080 | $495,880 |
About 24326 Rosita Dr
Detailed summary of property
Public Facts for 24326 Rosita Dr
Public county record property details
- Beds
- 3
- Baths
- 2
- Year built
- 2002
- Sq. Ft.
- 3,040
- Lot Size
- 10,890
- Stories
- 2
- Type
- Single Family Residential
- Pool
- Yes
- Spa
- No
- County
- Riverside
- Lot#
- 145
- APN
- 362-550-059
The source for these homes facts are from public records.
92595 Real Estate Sale History (Last 30 days)
Last 30 days of sale history and trends
Median List Price
$689,500
Median List Price/Sq.Ft.
$276
Median Sold Price
$630,000
Median Sold Price/Sq.Ft.
$266
Total Inventory
75
Median Sale to List Price %
98.59%
Avg Days on Market
40
Loan Type
Conventional (30.43%), FHA (26.09%), VA (21.74%), Cash (17.39%), Other (0%)
Thinking of Selling?
Is this your property?
Thinking of Selling?
Call, Text or Message
Thinking of Selling?
Call, Text or Message
Refinance your Current Mortgage and Save
Save $
You could be saving money by taking advantage of a lower rate and reducing your monthly payment. See what current rates are at and get a free no-obligation quote on today's refinance rates.
Homes for Sale Near 24326 Rosita Dr
Nearby Homes for Sale
Recently Sold Homes Near 24326 Rosita Dr
Nearby Homes to 24326 Rosita Dr
Data from public records.
3 Beds |
2 Baths |
3,040 Sq. Ft.
4 Beds |
2 Baths |
3,247 Sq. Ft.
6 Beds |
4 Baths |
3,459 Sq. Ft.
6 Beds |
4 Baths |
3,459 Sq. Ft.
5 Beds |
3 Baths |
3,494 Sq. Ft.
3 Beds |
2 Baths |
3,040 Sq. Ft.
4 Beds |
2 Baths |
3,247 Sq. Ft.
6 Beds |
4 Baths |
3,459 Sq. Ft.
4 Beds |
2 Baths |
3,247 Sq. Ft.
6 Beds |
4 Baths |
3,459 Sq. Ft.
3 Beds |
2 Baths |
3,040 Sq. Ft.
-- Beds |
-- Baths |
-- Sq. Ft.
Related Resources to 24326 Rosita Dr
New Listings in 92595
Popular Zip Codes
Popular Cities
- Anaheim Hills Homes for Sale
- Brea Homes for Sale
- Corona Homes for Sale
- Fullerton Homes for Sale
- Huntington Beach Homes for Sale
- Irvine Homes for Sale
- La Habra Homes for Sale
- Long Beach Homes for Sale
- Los Angeles Homes for Sale
- Ontario Homes for Sale
- Placentia Homes for Sale
- Riverside Homes for Sale
- San Bernardino Homes for Sale
- Whittier Homes for Sale
- Yorba Linda Homes for Sale
- More Cities
Other Wildomar Resources
- Wildomar Homes for Sale
- Wildomar 2 Bedroom Homes for Sale
- Wildomar 3 Bedroom Homes for Sale
- Wildomar 4 Bedroom Homes for Sale
- Wildomar 5 Bedroom Homes for Sale
- Wildomar Single Story Homes for Sale
- Wildomar Homes for Sale with Pools
- Wildomar Homes for Sale with 3 Car Garages
- Wildomar New Homes for Sale
- Wildomar Homes for Sale with Large Lots
- Wildomar Cheapest Homes for Sale
- Wildomar Luxury Homes for Sale
- Wildomar Newest Listings for Sale
- Wildomar Homes Pending Sale
- Wildomar Recently Sold Homes
