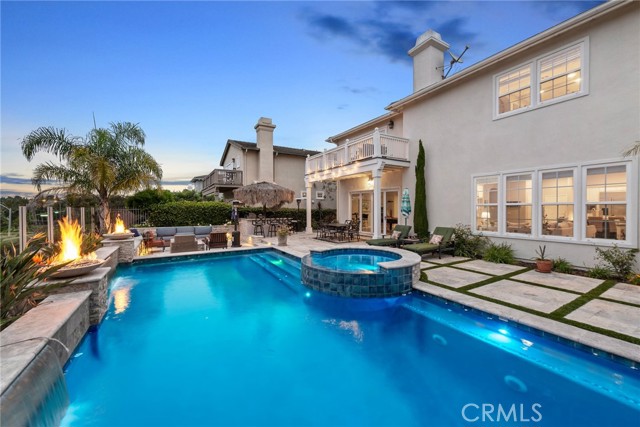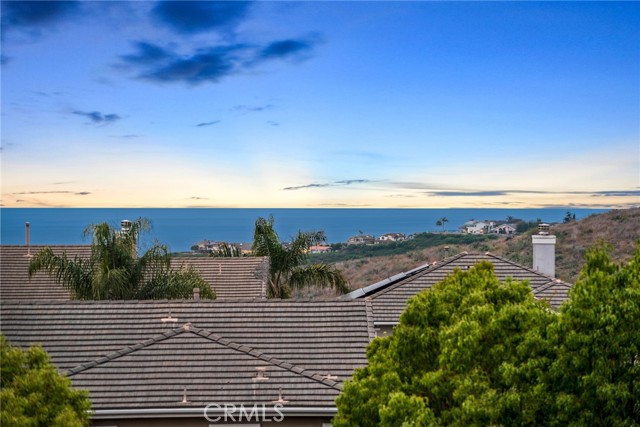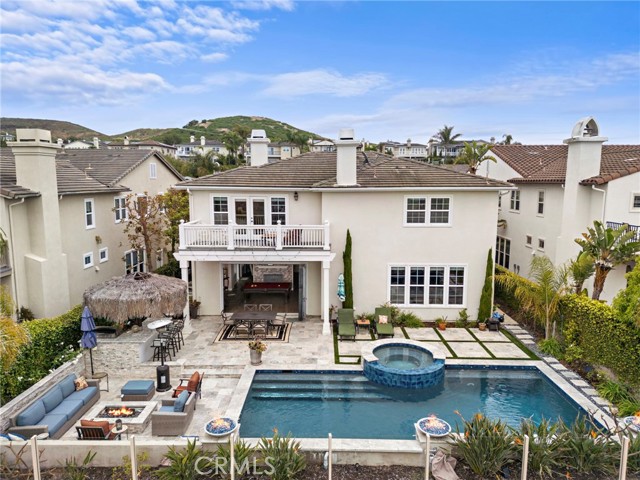
Open 6/26 10am-1pm


View Photos
2434 Camino Oleada San Clemente, CA 92673
$2,799,000
- 5 Beds
- 3.5 Baths
- 3,465 Sq.Ft.
For Sale
Property Overview: 2434 Camino Oleada San Clemente, CA has 5 bedrooms, 3.5 bathrooms, 3,465 living square feet and 6,910 square feet lot size. Call an Ardent Real Estate Group agent to verify current availability of this home or with any questions you may have.
Listed by Doug Echelberger | BRE #01176379 | Inhabit Real Estate
Last checked: 8 minutes ago |
Last updated: June 14th, 2024 |
Source CRMLS |
DOM: 5
Get a $6,298 Cash Reward
New
Buy this home with Ardent Real Estate Group and get $6,298 back.
Call/Text (714) 706-1823
Home details
- Lot Sq. Ft
- 6,910
- HOA Dues
- $310/mo
- Year built
- 2005
- Garage
- 3 Car
- Property Type:
- Single Family Home
- Status
- Active
- MLS#
- OC24120052
- City
- San Clemente
- County
- Orange
- Time on Site
- 4 days
Show More
Open Houses for 2434 Camino Oleada
Wednesday, Jun 26th:
10:00am-1:00pm
Saturday, Jun 29th:
11:00am-2:00pm
Sunday, Jun 30th:
12:00pm-3:00pm
Schedule Tour
Loading...
Virtual Tour
Use the following link to view this property's virtual tour:
Property Details for 2434 Camino Oleada
Local San Clemente Agent
Loading...
Sale History for 2434 Camino Oleada
Last sold for $1,312,000 on August 23rd, 2016
-
June, 2024
-
Jun 13, 2024
Date
Active
CRMLS: OC24120052
$2,799,000
Price
-
August, 2016
-
Aug 23, 2016
Date
Sold (Public Records)
Public Records
$1,312,000
Price
-
June, 2005
-
Jun 8, 2005
Date
Sold (Public Records)
Public Records
$1,530,500
Price
Show More
Tax History for 2434 Camino Oleada
Assessed Value (2020):
$1,424,556
| Year | Land Value | Improved Value | Assessed Value |
|---|---|---|---|
| 2020 | $783,719 | $640,837 | $1,424,556 |
Home Value Compared to the Market
This property vs the competition
About 2434 Camino Oleada
Detailed summary of property
Public Facts for 2434 Camino Oleada
Public county record property details
- Beds
- 4
- Baths
- 4
- Year built
- 2005
- Sq. Ft.
- 3,528
- Lot Size
- 6,910
- Stories
- --
- Type
- Single Family Residential
- Pool
- Yes
- Spa
- Yes
- County
- Orange
- Lot#
- 92
- APN
- 679-243-06
The source for these homes facts are from public records.
92673 Real Estate Sale History (Last 30 days)
Last 30 days of sale history and trends
Median List Price
$1,955,000
Median List Price/Sq.Ft.
$699
Median Sold Price
$1,750,000
Median Sold Price/Sq.Ft.
$687
Total Inventory
80
Median Sale to List Price %
97.28%
Avg Days on Market
16
Loan Type
Conventional (46.67%), FHA (0%), VA (3.33%), Cash (26.67%), Other (23.33%)
Tour This Home
Buy with Ardent Real Estate Group and save $6,298.
Contact Jon
San Clemente Agent
Call, Text or Message
San Clemente Agent
Call, Text or Message
Get a $6,298 Cash Reward
New
Buy this home with Ardent Real Estate Group and get $6,298 back.
Call/Text (714) 706-1823
Related Resources to 2434 Camino Oleada
New Listings in 92673
Popular Zip Codes
Popular Cities
- Anaheim Hills Homes for Sale
- Brea Homes for Sale
- Corona Homes for Sale
- Fullerton Homes for Sale
- Huntington Beach Homes for Sale
- Irvine Homes for Sale
- La Habra Homes for Sale
- Long Beach Homes for Sale
- Los Angeles Homes for Sale
- Ontario Homes for Sale
- Placentia Homes for Sale
- Riverside Homes for Sale
- San Bernardino Homes for Sale
- Whittier Homes for Sale
- Yorba Linda Homes for Sale
- More Cities
Other San Clemente Resources
- San Clemente Homes for Sale
- San Clemente Townhomes for Sale
- San Clemente Condos for Sale
- San Clemente 1 Bedroom Homes for Sale
- San Clemente 2 Bedroom Homes for Sale
- San Clemente 3 Bedroom Homes for Sale
- San Clemente 4 Bedroom Homes for Sale
- San Clemente 5 Bedroom Homes for Sale
- San Clemente Single Story Homes for Sale
- San Clemente Homes for Sale with Pools
- San Clemente Homes for Sale with 3 Car Garages
- San Clemente New Homes for Sale
- San Clemente Homes for Sale with Large Lots
- San Clemente Cheapest Homes for Sale
- San Clemente Luxury Homes for Sale
- San Clemente Newest Listings for Sale
- San Clemente Homes Pending Sale
- San Clemente Recently Sold Homes
Based on information from California Regional Multiple Listing Service, Inc. as of 2019. This information is for your personal, non-commercial use and may not be used for any purpose other than to identify prospective properties you may be interested in purchasing. Display of MLS data is usually deemed reliable but is NOT guaranteed accurate by the MLS. Buyers are responsible for verifying the accuracy of all information and should investigate the data themselves or retain appropriate professionals. Information from sources other than the Listing Agent may have been included in the MLS data. Unless otherwise specified in writing, Broker/Agent has not and will not verify any information obtained from other sources. The Broker/Agent providing the information contained herein may or may not have been the Listing and/or Selling Agent.