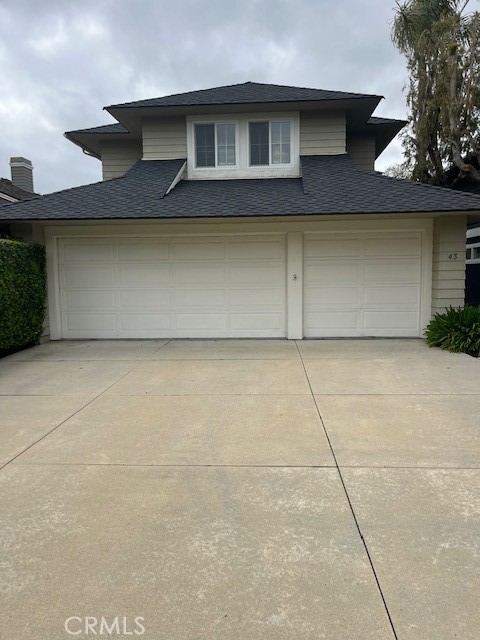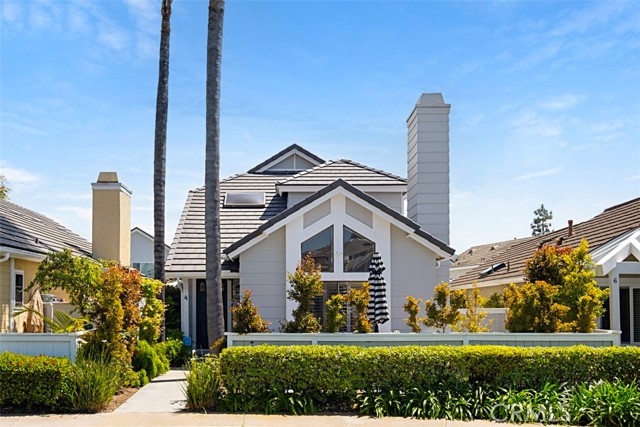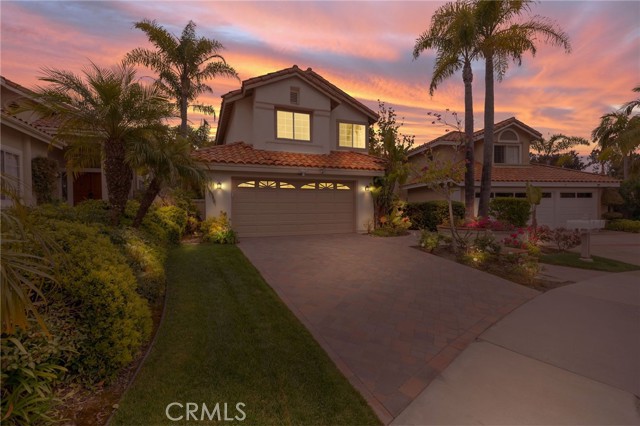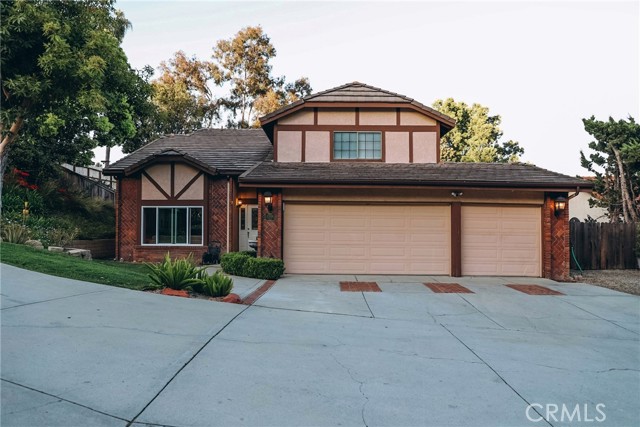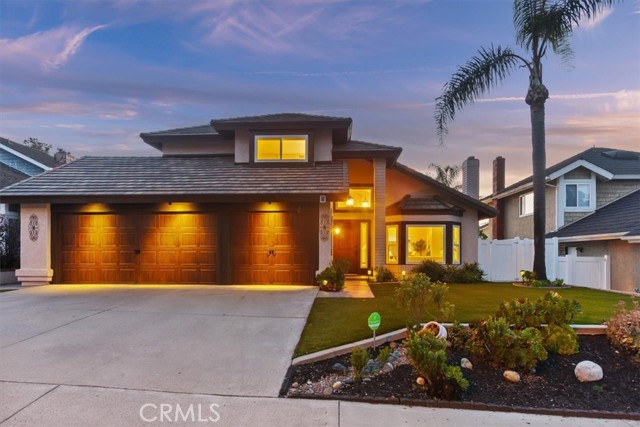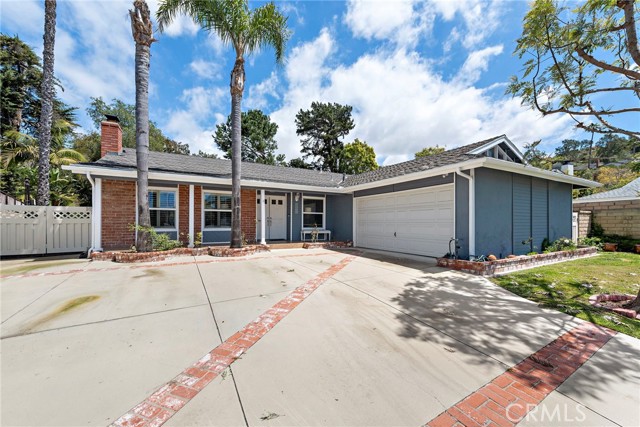
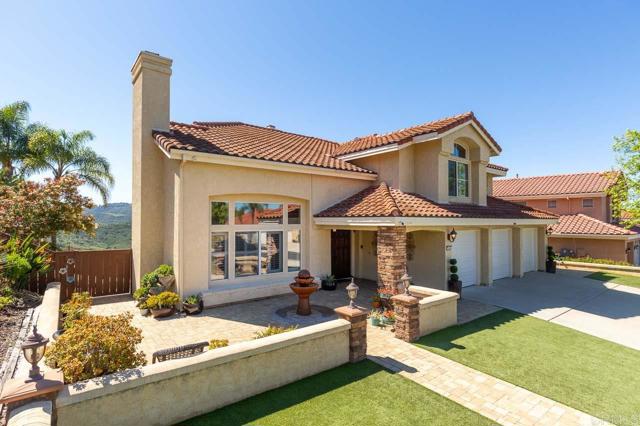

View Photos
2434 Indigo Dr El Cajon, CA 92019
$1,650,000
- 5 Beds
- 3.5 Baths
- 3,051 Sq.Ft.
For Sale
Property Overview: 2434 Indigo Dr El Cajon, CA has 5 bedrooms, 3.5 bathrooms, 3,051 living square feet and 9,126 square feet lot size. Call an Ardent Real Estate Group agent to verify current availability of this home or with any questions you may have.
Listed by Suzanne Coleman | BRE #01747776 | Big Block Realty, Inc
Last checked: 4 minutes ago |
Last updated: April 25th, 2024 |
Source CRMLS |
DOM: 7
Get a $4,950 Cash Reward
New
Buy this home with Ardent Real Estate Group and get $4,950 back.
Call/Text (714) 706-1823
Home details
- Lot Sq. Ft
- 9,126
- HOA Dues
- $355/mo
- Year built
- 1995
- Garage
- 3 Car
- Property Type:
- Single Family Home
- Status
- Active
- MLS#
- PTP2402196
- City
- El Cajon
- County
- San Diego
- Time on Site
- 13 days
Show More
Open Houses for 2434 Indigo Dr
No upcoming open houses
Schedule Tour
Loading...
Virtual Tour
Use the following link to view this property's virtual tour:
Property Details for 2434 Indigo Dr
Local El Cajon Agent
Loading...
Sale History for 2434 Indigo Dr
Last sold for $835,000 on May 22nd, 2019
-
April, 2024
-
Apr 25, 2024
Date
Active
CRMLS: PTP2402196
$1,650,000
Price
-
May, 2019
-
May 31, 2019
Date
Sold
CRMLS: 190018475
$835,000
Price
-
Apr 16, 2019
Date
Pending
CRMLS: 190018475
$850,000
Price
-
Apr 6, 2019
Date
Active
CRMLS: 190018475
$850,000
Price
-
Listing provided courtesy of CRMLS
-
May, 2019
-
May 22, 2019
Date
Sold (Public Records)
Public Records
$835,000
Price
-
January, 2013
-
Jan 23, 2013
Date
Sold (Public Records)
Public Records
$552,000
Price
Show More
Tax History for 2434 Indigo Dr
Assessed Value (2020):
$851,699
| Year | Land Value | Improved Value | Assessed Value |
|---|---|---|---|
| 2020 | $266,150 | $585,549 | $851,699 |
Home Value Compared to the Market
This property vs the competition
About 2434 Indigo Dr
Detailed summary of property
Public Facts for 2434 Indigo Dr
Public county record property details
- Beds
- 5
- Baths
- 3
- Year built
- 1995
- Sq. Ft.
- 2,941
- Lot Size
- 9,126
- Stories
- --
- Type
- Single Family Residential
- Pool
- No
- Spa
- No
- County
- San Diego
- Lot#
- 194
- APN
- 517-292-34-00
The source for these homes facts are from public records.
92019 Real Estate Sale History (Last 30 days)
Last 30 days of sale history and trends
Median List Price
$749,000
Median List Price/Sq.Ft.
$526
Median Sold Price
$800,000
Median Sold Price/Sq.Ft.
$499
Total Inventory
78
Median Sale to List Price %
100%
Avg Days on Market
10
Loan Type
Conventional (75.86%), FHA (0%), VA (3.45%), Cash (13.79%), Other (6.9%)
Tour This Home
Buy with Ardent Real Estate Group and save $4,950.
Contact Jon
El Cajon Agent
Call, Text or Message
El Cajon Agent
Call, Text or Message
Get a $4,950 Cash Reward
New
Buy this home with Ardent Real Estate Group and get $4,950 back.
Call/Text (714) 706-1823
Homes for Sale Near 2434 Indigo Dr
Nearby Homes for Sale
Recently Sold Homes Near 2434 Indigo Dr
Related Resources to 2434 Indigo Dr
New Listings in 92019
Popular Zip Codes
Popular Cities
- Anaheim Hills Homes for Sale
- Brea Homes for Sale
- Corona Homes for Sale
- Fullerton Homes for Sale
- Huntington Beach Homes for Sale
- Irvine Homes for Sale
- La Habra Homes for Sale
- Long Beach Homes for Sale
- Los Angeles Homes for Sale
- Ontario Homes for Sale
- Placentia Homes for Sale
- Riverside Homes for Sale
- San Bernardino Homes for Sale
- Whittier Homes for Sale
- Yorba Linda Homes for Sale
- More Cities
Other El Cajon Resources
- El Cajon Homes for Sale
- El Cajon Townhomes for Sale
- El Cajon Condos for Sale
- El Cajon 1 Bedroom Homes for Sale
- El Cajon 2 Bedroom Homes for Sale
- El Cajon 3 Bedroom Homes for Sale
- El Cajon 4 Bedroom Homes for Sale
- El Cajon 5 Bedroom Homes for Sale
- El Cajon Single Story Homes for Sale
- El Cajon Homes for Sale with Pools
- El Cajon Homes for Sale with 3 Car Garages
- El Cajon New Homes for Sale
- El Cajon Homes for Sale with Large Lots
- El Cajon Cheapest Homes for Sale
- El Cajon Luxury Homes for Sale
- El Cajon Newest Listings for Sale
- El Cajon Homes Pending Sale
- El Cajon Recently Sold Homes
Based on information from California Regional Multiple Listing Service, Inc. as of 2019. This information is for your personal, non-commercial use and may not be used for any purpose other than to identify prospective properties you may be interested in purchasing. Display of MLS data is usually deemed reliable but is NOT guaranteed accurate by the MLS. Buyers are responsible for verifying the accuracy of all information and should investigate the data themselves or retain appropriate professionals. Information from sources other than the Listing Agent may have been included in the MLS data. Unless otherwise specified in writing, Broker/Agent has not and will not verify any information obtained from other sources. The Broker/Agent providing the information contained herein may or may not have been the Listing and/or Selling Agent.
