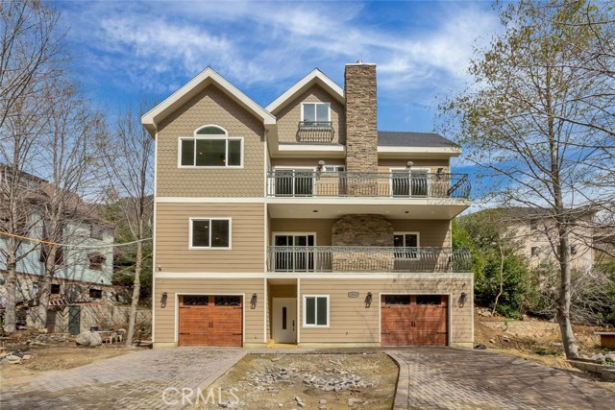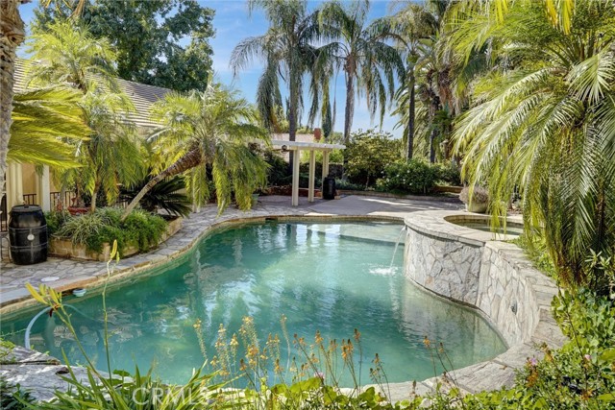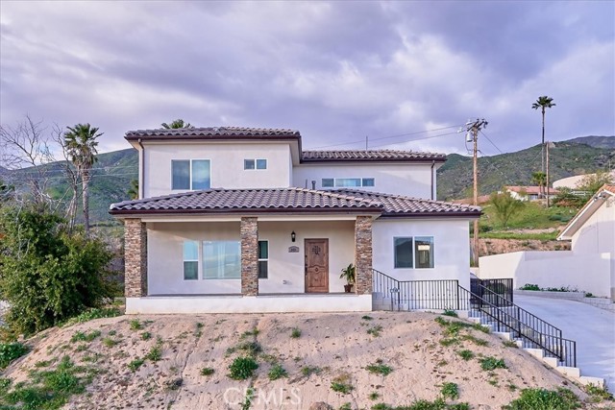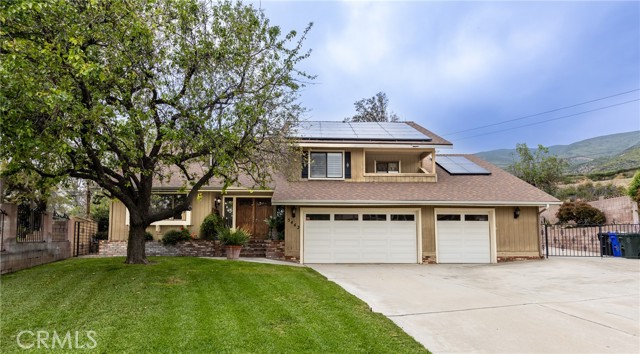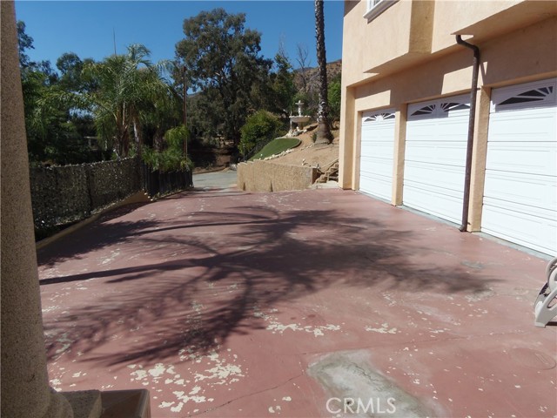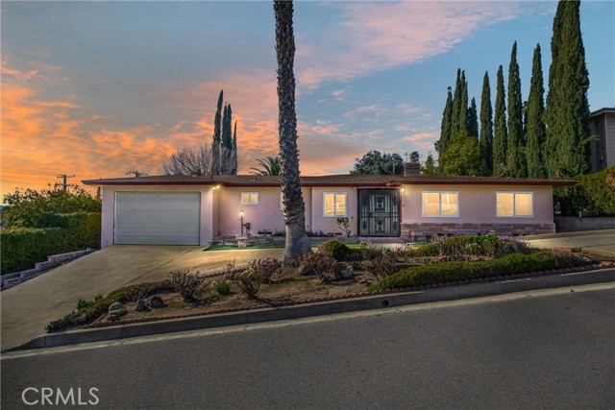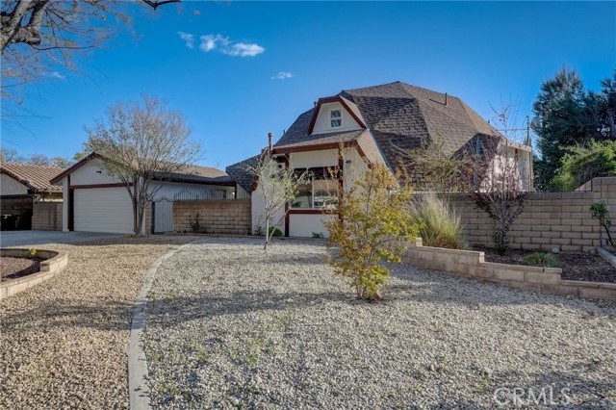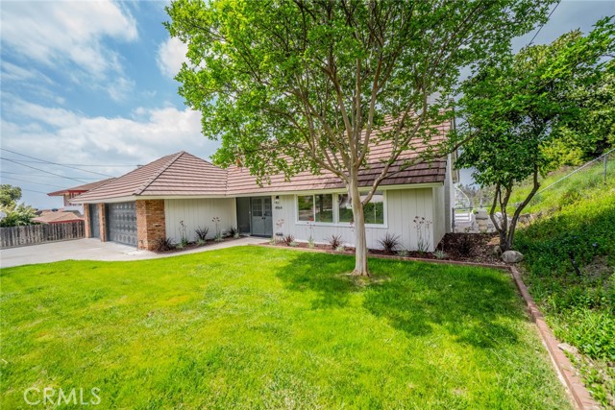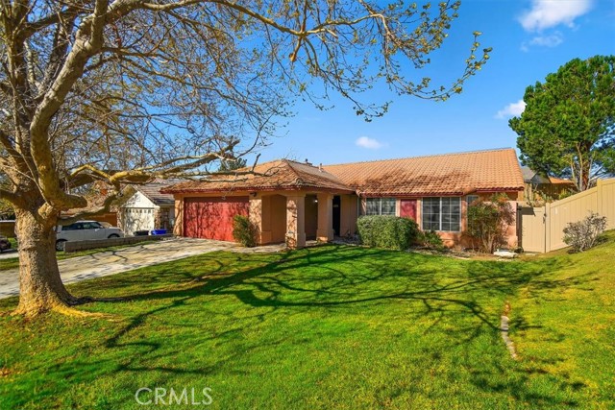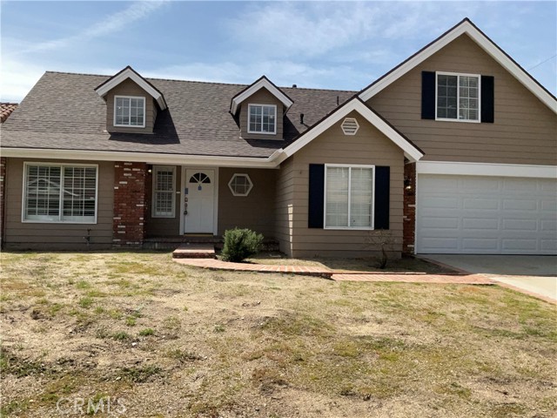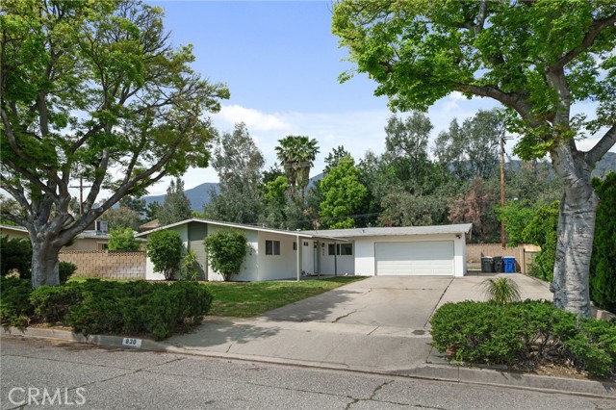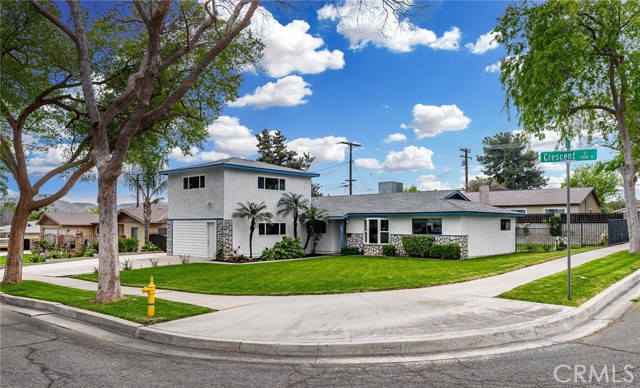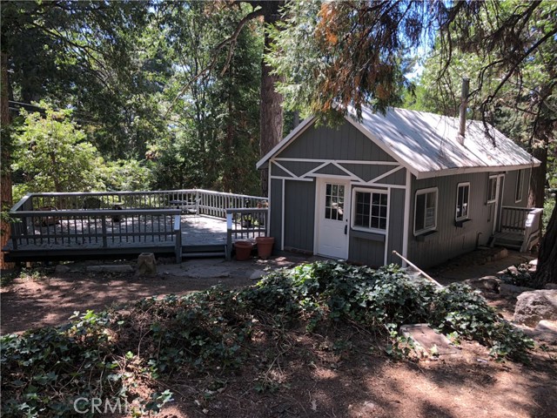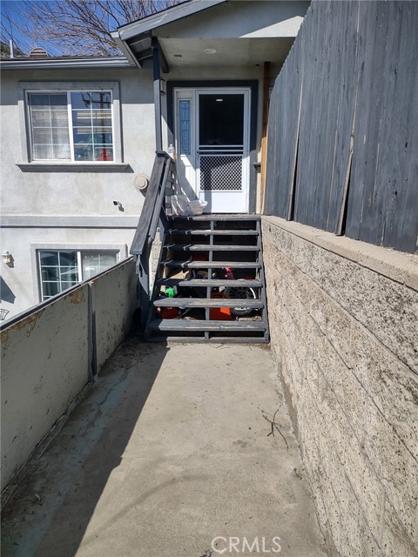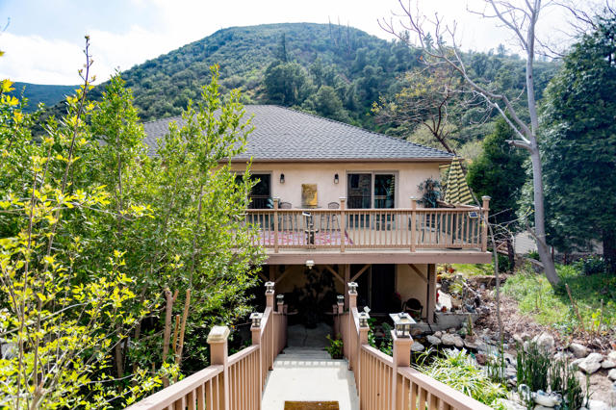24356 Altdorf Dr Crestline, CA 92325
$30,000
Sold Price as of 10/21/2020
- 4 Beds
- 3 Baths
- 2,231 Sq.Ft.
Off Market
Property Overview: 24356 Altdorf Dr Crestline, CA has 4 bedrooms, 3 bathrooms, 2,231 living square feet and 20,470 square feet lot size. Call an Ardent Real Estate Group agent with any questions you may have.
Home Value Compared to the Market
Refinance your Current Mortgage and Save
Save $
You could be saving money by taking advantage of a lower rate and reducing your monthly payment. See what current rates are at and get a free no-obligation quote on today's refinance rates.
Local Crestline Agent
Loading...
Sale History for 24356 Altdorf Dr
Last sold for $30,000 on October 21st, 2020
-
July, 2022
-
Jul 31, 2022
Date
Expired
CRMLS: RW2140634
$449,000
Price
-
Apr 17, 2014
Date
Active
CRMLS: RW2140634
$449,000
Price
-
Listing provided courtesy of CRMLS
-
October, 2020
-
Oct 21, 2020
Date
Sold (Public Records)
Public Records
$30,000
Price
-
January, 2018
-
Jan 24, 2018
Date
Sold
CRMLS: EV17161521
$450,000
Price
-
Jan 10, 2018
Date
Pending
CRMLS: EV17161521
$459,900
Price
-
Nov 30, 2017
Date
Active Under Contract
CRMLS: EV17161521
$459,900
Price
-
Sep 21, 2017
Date
Price Change
CRMLS: EV17161521
$459,900
Price
-
Sep 4, 2017
Date
Price Change
CRMLS: EV17161521
$465,000
Price
-
Jul 15, 2017
Date
Active
CRMLS: EV17161521
$469,000
Price
-
Listing provided courtesy of CRMLS
-
January, 2018
-
Jan 23, 2018
Date
Sold (Public Records)
Public Records
$450,000
Price
-
January, 2018
-
Jan 23, 2018
Date
Sold
CRMLS: RW2171295
$450,000
Price
-
Jul 18, 2017
Date
Active
CRMLS: RW2171295
$459,900
Price
-
Listing provided courtesy of CRMLS
-
July, 2015
-
Jul 28, 2015
Date
Sold
CRMLS: RW2150241
$440,000
Price
-
Feb 25, 2015
Date
Active
CRMLS: RW2150241
$449,500
Price
-
Listing provided courtesy of CRMLS
-
April, 2014
-
Apr 19, 2014
Date
Price Change
CRMLS: EV14080031
$449,000
Price
-
Listing provided courtesy of CRMLS
Show More
Tax History for 24356 Altdorf Dr
Assessed Value (2020):
$468,180
| Year | Land Value | Improved Value | Assessed Value |
|---|---|---|---|
| 2020 | $70,227 | $397,953 | $468,180 |
About 24356 Altdorf Dr
Detailed summary of property
Public Facts for 24356 Altdorf Dr
Public county record property details
- Beds
- 4
- Baths
- 3
- Year built
- 2008
- Sq. Ft.
- 2,231
- Lot Size
- 20,470
- Stories
- 1
- Type
- Single Family Residential
- Pool
- No
- Spa
- No
- County
- San Bernardino
- Lot#
- 36
- APN
- 0340-431-11-0000
The source for these homes facts are from public records.
92325 Real Estate Sale History (Last 30 days)
Last 30 days of sale history and trends
Median List Price
$415,000
Median List Price/Sq.Ft.
$299
Median Sold Price
$350,000
Median Sold Price/Sq.Ft.
$306
Total Inventory
128
Median Sale to List Price %
97.22%
Avg Days on Market
73
Loan Type
Conventional (42.11%), FHA (26.32%), VA (5.26%), Cash (15.79%), Other (10.53%)
Thinking of Selling?
Is this your property?
Thinking of Selling?
Call, Text or Message
Thinking of Selling?
Call, Text or Message
Refinance your Current Mortgage and Save
Save $
You could be saving money by taking advantage of a lower rate and reducing your monthly payment. See what current rates are at and get a free no-obligation quote on today's refinance rates.
Homes for Sale Near 24356 Altdorf Dr
Nearby Homes for Sale
Recently Sold Homes Near 24356 Altdorf Dr
Nearby Homes to 24356 Altdorf Dr
Data from public records.
3 Beds |
3 Baths |
1,960 Sq. Ft.
2 Beds |
2 Baths |
1,850 Sq. Ft.
4 Beds |
2 Baths |
1,944 Sq. Ft.
-- Beds |
-- Baths |
-- Sq. Ft.
3 Beds |
2 Baths |
1,129 Sq. Ft.
3 Beds |
2 Baths |
1,659 Sq. Ft.
3 Beds |
2 Baths |
2,340 Sq. Ft.
-- Beds |
-- Baths |
-- Sq. Ft.
3 Beds |
2 Baths |
1,632 Sq. Ft.
3 Beds |
2 Baths |
1,692 Sq. Ft.
3 Beds |
2 Baths |
1,440 Sq. Ft.
2 Beds |
2 Baths |
1,280 Sq. Ft.
Related Resources to 24356 Altdorf Dr
New Listings in 92325
Popular Zip Codes
Popular Cities
- Anaheim Hills Homes for Sale
- Brea Homes for Sale
- Corona Homes for Sale
- Fullerton Homes for Sale
- Huntington Beach Homes for Sale
- Irvine Homes for Sale
- La Habra Homes for Sale
- Long Beach Homes for Sale
- Los Angeles Homes for Sale
- Ontario Homes for Sale
- Placentia Homes for Sale
- Riverside Homes for Sale
- San Bernardino Homes for Sale
- Whittier Homes for Sale
- Yorba Linda Homes for Sale
- More Cities
Other Crestline Resources
- Crestline Homes for Sale
- Crestline 1 Bedroom Homes for Sale
- Crestline 2 Bedroom Homes for Sale
- Crestline 3 Bedroom Homes for Sale
- Crestline 4 Bedroom Homes for Sale
- Crestline 5 Bedroom Homes for Sale
- Crestline Single Story Homes for Sale
- Crestline Homes for Sale with 3 Car Garages
- Crestline New Homes for Sale
- Crestline Homes for Sale with Large Lots
- Crestline Cheapest Homes for Sale
- Crestline Luxury Homes for Sale
- Crestline Newest Listings for Sale
- Crestline Homes Pending Sale
- Crestline Recently Sold Homes
