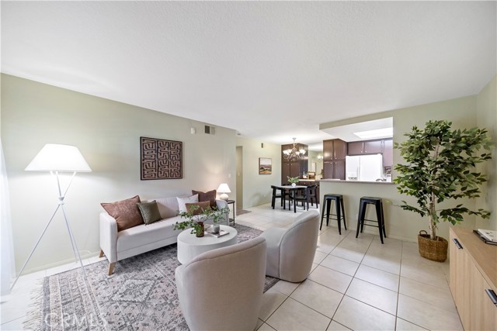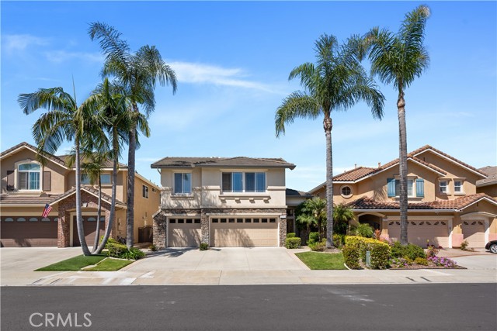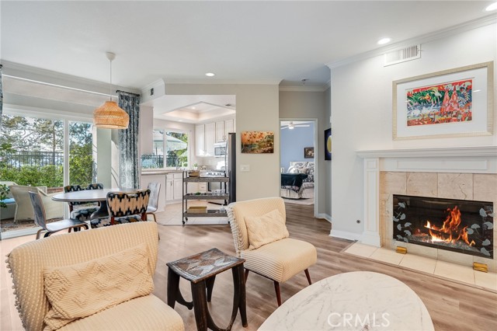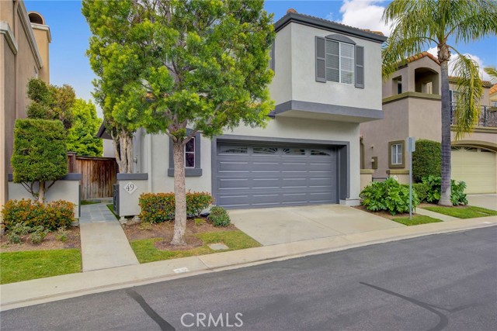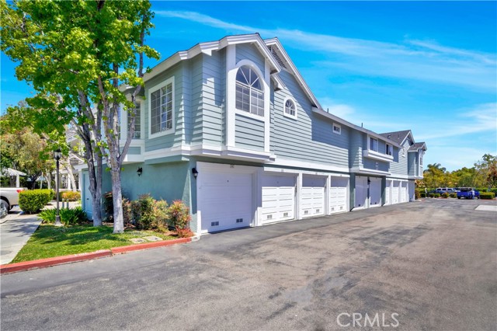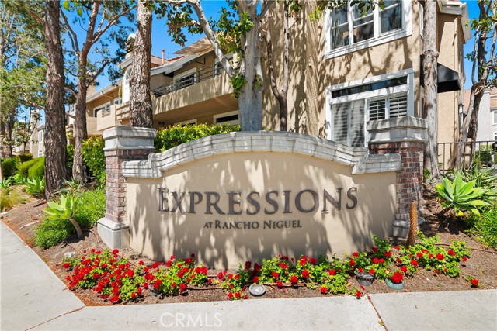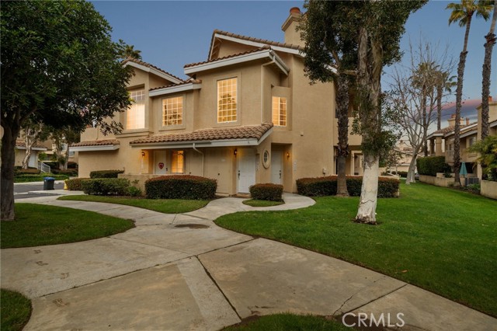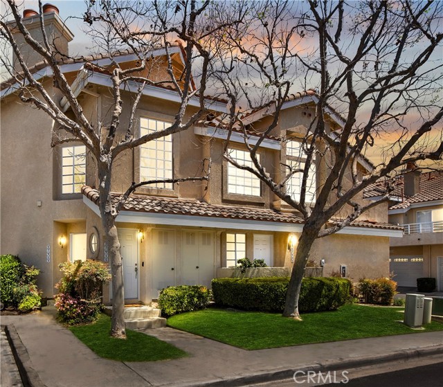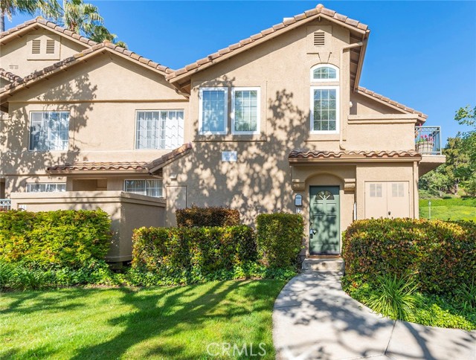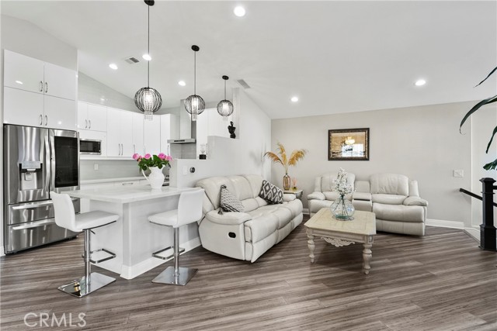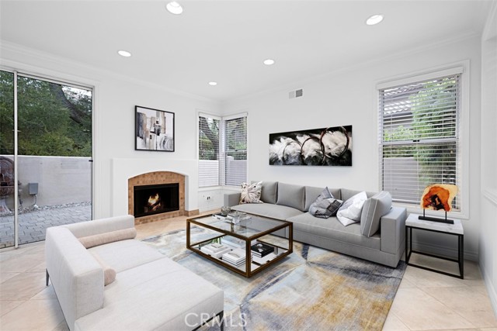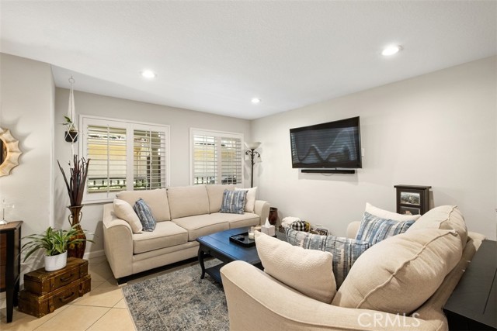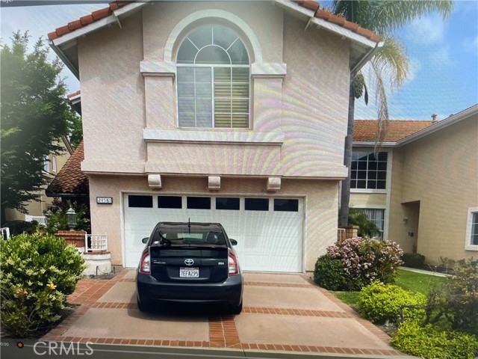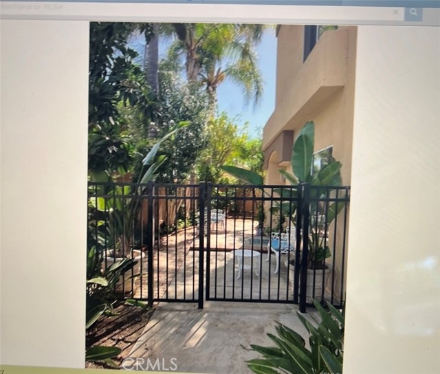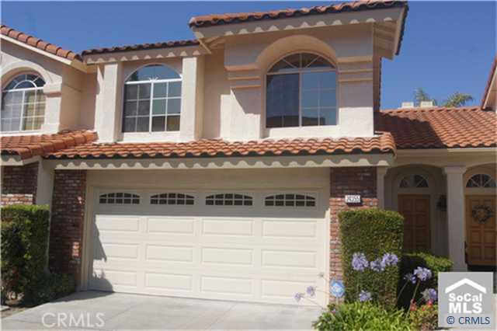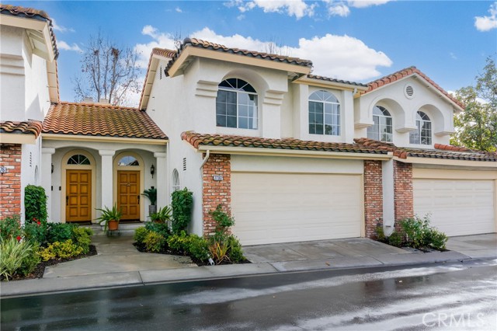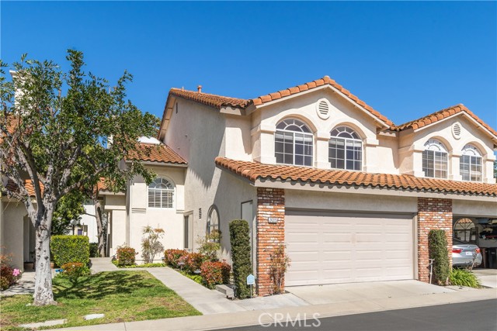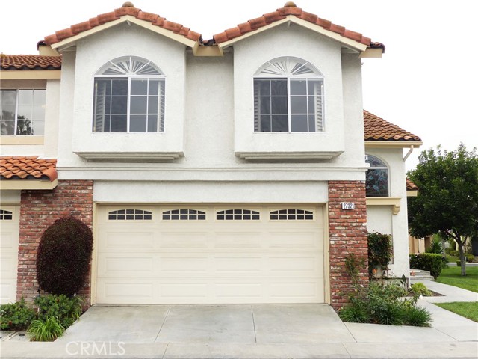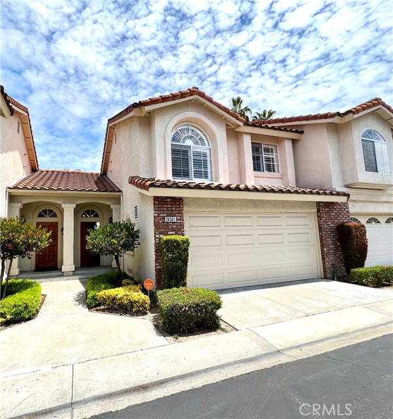
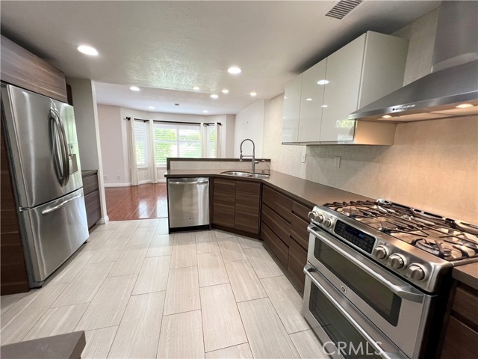
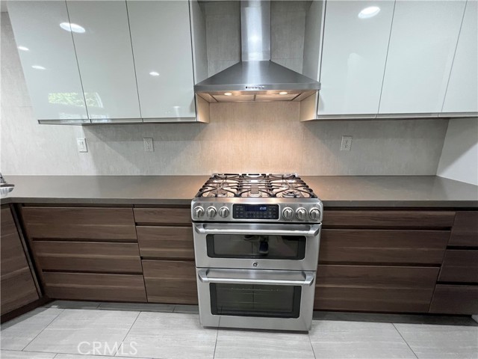
View Photos
24361 Hilton Way Laguna Niguel, CA 92677
$3,995
Leased Price as of 05/31/2023
- 3 Beds
- 1.5 Baths
- 1,519 Sq.Ft.
Leased
Property Overview: 24361 Hilton Way Laguna Niguel, CA has 3 bedrooms, 1.5 bathrooms, 1,519 living square feet and -- square feet lot size. Call an Ardent Real Estate Group agent with any questions you may have.
Listed by Deborah Walz | BRE #00622126 | Hallmark West Real Estate
Last checked: 12 minutes ago |
Last updated: June 6th, 2023 |
Source CRMLS |
DOM: 8
Home details
- Lot Sq. Ft
- --
- HOA Dues
- $0/mo
- Year built
- 1989
- Garage
- 2 Car
- Property Type:
- Condominium
- Status
- Leased
- MLS#
- OC23088464
- City
- Laguna Niguel
- County
- Orange
- Time on Site
- 339 days
Show More
Virtual Tour
Use the following link to view this property's virtual tour:
Property Details for 24361 Hilton Way
Local Laguna Niguel Agent
Loading...
Sale History for 24361 Hilton Way
Last leased for $3,995 on May 31st, 2023
-
May, 2023
-
May 31, 2023
Date
Leased
CRMLS: OC23088464
$3,995
Price
-
May 22, 2023
Date
Active
CRMLS: OC23088464
$3,995
Price
-
September, 2020
-
Sep 17, 2020
Date
Expired
CRMLS: OC19221754
$3,250
Price
-
Nov 5, 2019
Date
Withdrawn
CRMLS: OC19221754
$3,250
Price
-
Sep 17, 2019
Date
Active
CRMLS: OC19221754
$3,250
Price
-
Listing provided courtesy of CRMLS
-
January, 2020
-
Jan 9, 2020
Date
Sold
CRMLS: OC19186879
$648,000
Price
-
Dec 26, 2019
Date
Pending
CRMLS: OC19186879
$648,000
Price
-
Nov 16, 2019
Date
Active Under Contract
CRMLS: OC19186879
$648,000
Price
-
Oct 24, 2019
Date
Hold
CRMLS: OC19186879
$648,000
Price
-
Oct 3, 2019
Date
Price Change
CRMLS: OC19186879
$648,000
Price
-
Aug 7, 2019
Date
Active
CRMLS: OC19186879
$649,000
Price
-
Listing provided courtesy of CRMLS
-
January, 2020
-
Jan 8, 2020
Date
Sold (Public Records)
Public Records
$648,000
Price
-
April, 2014
-
Apr 17, 2014
Date
Sold (Public Records)
Public Records
$535,000
Price
Show More
Tax History for 24361 Hilton Way
Assessed Value (2020):
$599,676
| Year | Land Value | Improved Value | Assessed Value |
|---|---|---|---|
| 2020 | $445,175 | $154,501 | $599,676 |
Home Value Compared to the Market
This property vs the competition
About 24361 Hilton Way
Detailed summary of property
Public Facts for 24361 Hilton Way
Public county record property details
- Beds
- 3
- Baths
- 2
- Year built
- 1989
- Sq. Ft.
- 1,419
- Lot Size
- --
- Stories
- --
- Type
- Condominium Unit (Residential)
- Pool
- No
- Spa
- No
- County
- Orange
- Lot#
- 1
- APN
- 939-956-17
The source for these homes facts are from public records.
92677 Real Estate Sale History (Last 30 days)
Last 30 days of sale history and trends
Median List Price
$1,599,000
Median List Price/Sq.Ft.
$754
Median Sold Price
$1,320,000
Median Sold Price/Sq.Ft.
$738
Total Inventory
153
Median Sale to List Price %
101.62%
Avg Days on Market
24
Loan Type
Conventional (37.7%), FHA (1.64%), VA (4.92%), Cash (36.07%), Other (19.67%)
Thinking of Selling?
Is this your property?
Thinking of Selling?
Call, Text or Message
Thinking of Selling?
Call, Text or Message
Homes for Sale Near 24361 Hilton Way
Nearby Homes for Sale
Homes for Lease Near 24361 Hilton Way
Nearby Homes for Lease
Recently Leased Homes Near 24361 Hilton Way
Related Resources to 24361 Hilton Way
New Listings in 92677
Popular Zip Codes
Popular Cities
- Anaheim Hills Homes for Sale
- Brea Homes for Sale
- Corona Homes for Sale
- Fullerton Homes for Sale
- Huntington Beach Homes for Sale
- Irvine Homes for Sale
- La Habra Homes for Sale
- Long Beach Homes for Sale
- Los Angeles Homes for Sale
- Ontario Homes for Sale
- Placentia Homes for Sale
- Riverside Homes for Sale
- San Bernardino Homes for Sale
- Whittier Homes for Sale
- Yorba Linda Homes for Sale
- More Cities
Other Laguna Niguel Resources
- Laguna Niguel Homes for Sale
- Laguna Niguel Townhomes for Sale
- Laguna Niguel Condos for Sale
- Laguna Niguel 1 Bedroom Homes for Sale
- Laguna Niguel 2 Bedroom Homes for Sale
- Laguna Niguel 3 Bedroom Homes for Sale
- Laguna Niguel 4 Bedroom Homes for Sale
- Laguna Niguel 5 Bedroom Homes for Sale
- Laguna Niguel Single Story Homes for Sale
- Laguna Niguel Homes for Sale with Pools
- Laguna Niguel Homes for Sale with 3 Car Garages
- Laguna Niguel New Homes for Sale
- Laguna Niguel Homes for Sale with Large Lots
- Laguna Niguel Cheapest Homes for Sale
- Laguna Niguel Luxury Homes for Sale
- Laguna Niguel Newest Listings for Sale
- Laguna Niguel Homes Pending Sale
- Laguna Niguel Recently Sold Homes
Based on information from California Regional Multiple Listing Service, Inc. as of 2019. This information is for your personal, non-commercial use and may not be used for any purpose other than to identify prospective properties you may be interested in purchasing. Display of MLS data is usually deemed reliable but is NOT guaranteed accurate by the MLS. Buyers are responsible for verifying the accuracy of all information and should investigate the data themselves or retain appropriate professionals. Information from sources other than the Listing Agent may have been included in the MLS data. Unless otherwise specified in writing, Broker/Agent has not and will not verify any information obtained from other sources. The Broker/Agent providing the information contained herein may or may not have been the Listing and/or Selling Agent.
