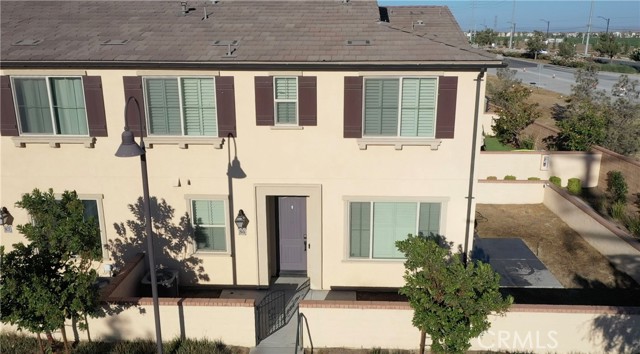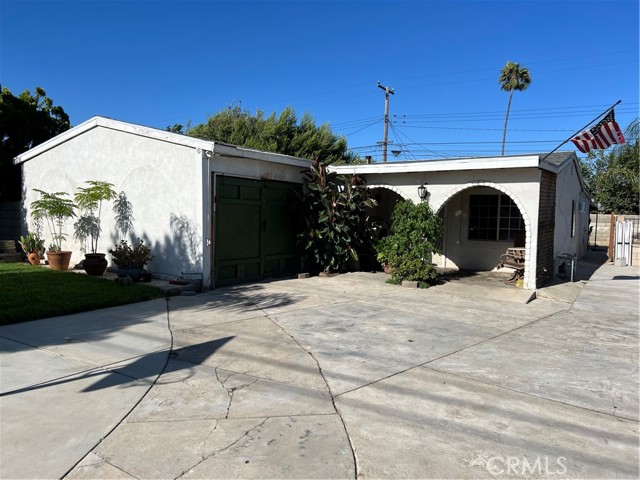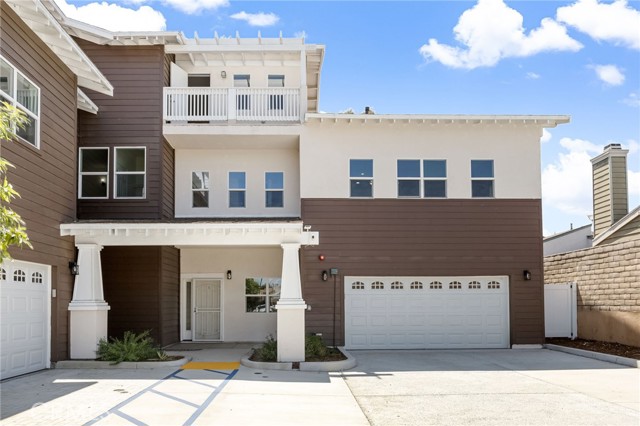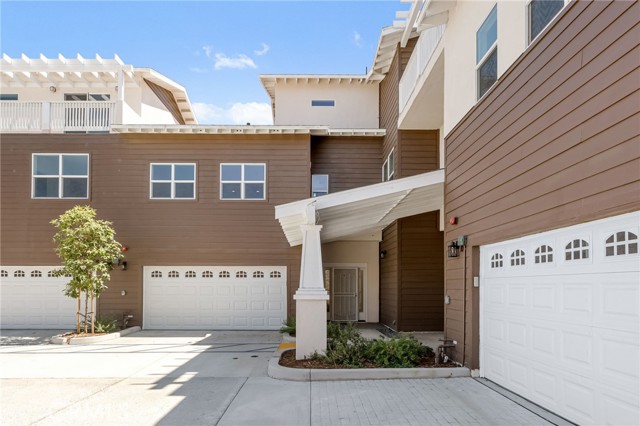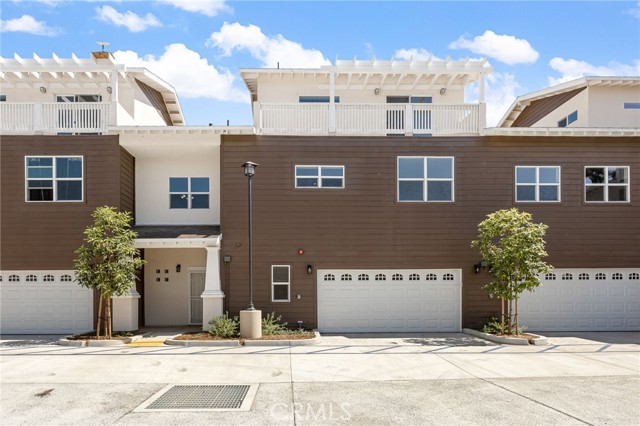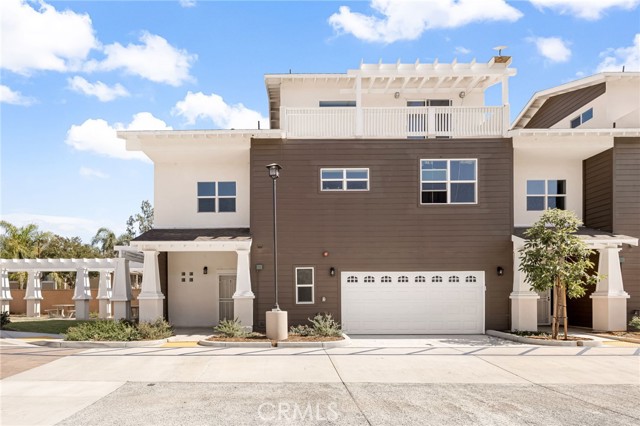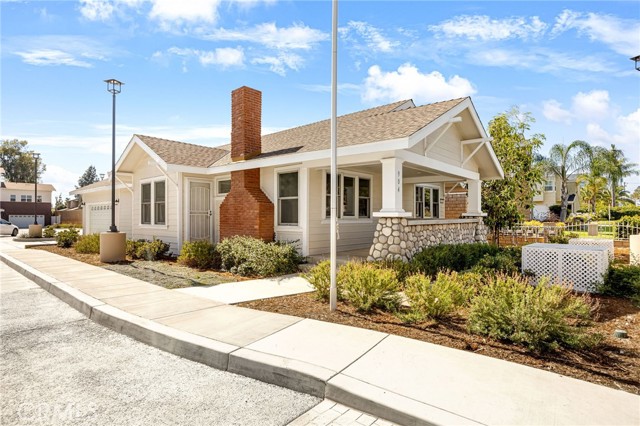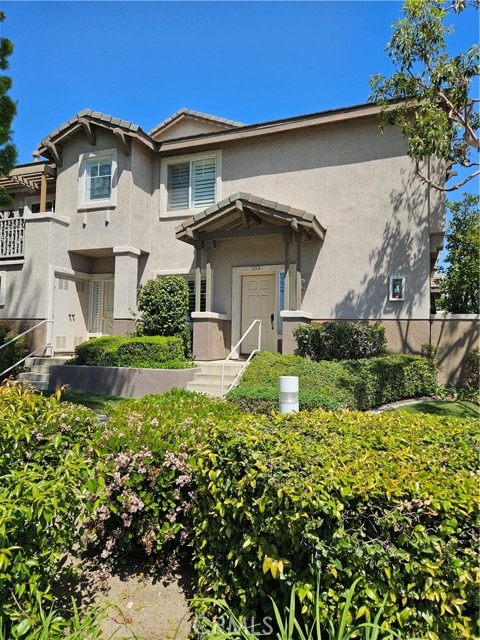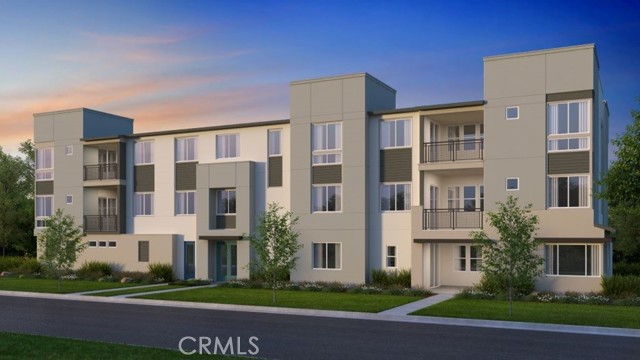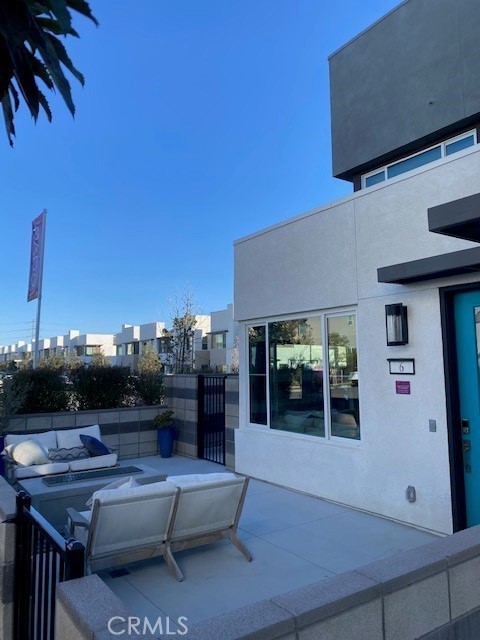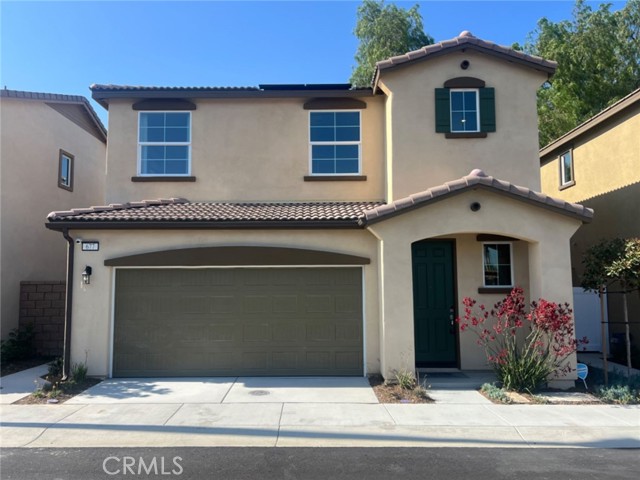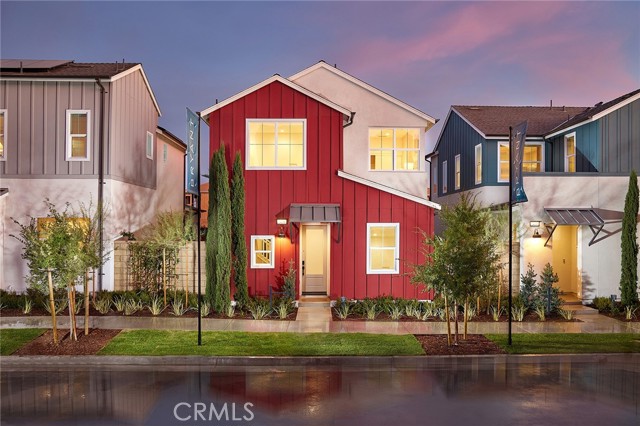
Open Today 10:30am-3pm
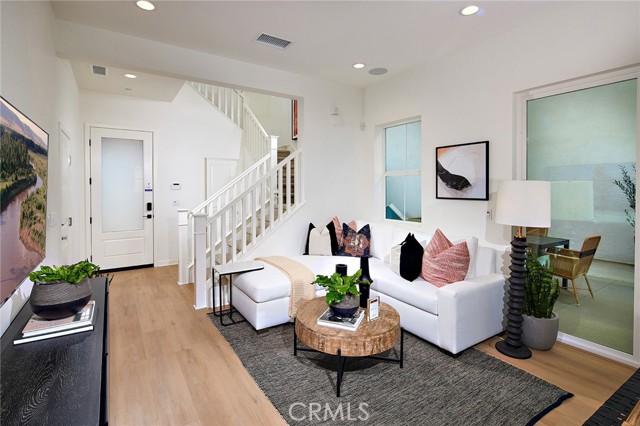
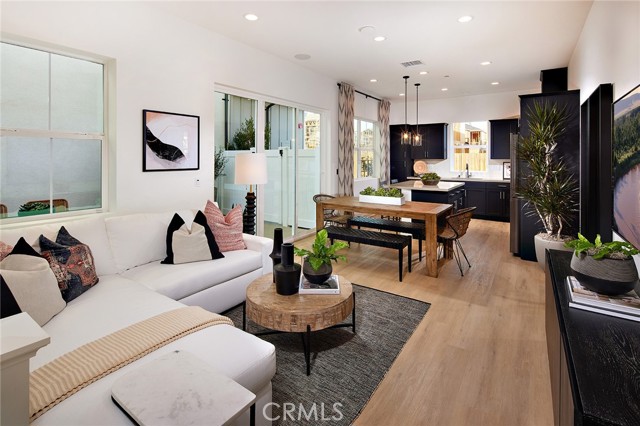
View Photos
2438 E Hyde Paseo Ontario, CA 91762
$711,990
- 3 Beds
- 2.5 Baths
- 1,370 Sq.Ft.
For Sale
Property Overview: 2438 E Hyde Paseo Ontario, CA has 3 bedrooms, 2.5 bathrooms, 1,370 living square feet and -- square feet lot size. Call an Ardent Real Estate Group agent to verify current availability of this home or with any questions you may have.
Listed by Justyna Korczynski | BRE #01452389 | TNHC Realty and Construction
Co-listed by Melanie Earl | BRE #02047063 | The New Home Company
Co-listed by Melanie Earl | BRE #02047063 | The New Home Company
Last checked: 56 seconds ago |
Last updated: June 29th, 2024 |
Source CRMLS |
DOM: 3
Get a $1,875 Cash Reward
New
Buy this home with Ardent Real Estate Group and get $1,875 back.
Call/Text (714) 706-1823
Home details
- Lot Sq. Ft
- --
- HOA Dues
- $275/mo
- Year built
- 2024
- Garage
- 2 Car
- Property Type:
- Condominium
- Status
- Active
- MLS#
- OC24131381
- City
- Ontario
- County
- San Bernardino
- Time on Site
- 2 days
Show More
Open Houses for 2438 E Hyde Paseo
Sunday, Jun 30th:
10:30am-3:00pm
Schedule Tour
Loading...
Virtual Tour
Use the following link to view this property's virtual tour:
Property Details for 2438 E Hyde Paseo
Local Ontario Agent
Loading...
Sale History for 2438 E Hyde Paseo
View property's historical transactions
-
June, 2024
-
Jun 27, 2024
Date
Active
CRMLS: OC24131381
$711,990
Price
Tax History for 2438 E Hyde Paseo
Recent tax history for this property
| Year | Land Value | Improved Value | Assessed Value |
|---|---|---|---|
| The tax history for this property will expand as we gather information for this property. | |||
Home Value Compared to the Market
This property vs the competition
About 2438 E Hyde Paseo
Detailed summary of property
Public Facts for 2438 E Hyde Paseo
Public county record property details
- Beds
- --
- Baths
- --
- Year built
- --
- Sq. Ft.
- --
- Lot Size
- --
- Stories
- --
- Type
- --
- Pool
- --
- Spa
- --
- County
- --
- Lot#
- --
- APN
- --
The source for these homes facts are from public records.
91762 Real Estate Sale History (Last 30 days)
Last 30 days of sale history and trends
Median List Price
$710,990
Median List Price/Sq.Ft.
$414
Median Sold Price
$664,108
Median Sold Price/Sq.Ft.
$414
Total Inventory
111
Median Sale to List Price %
98.97%
Avg Days on Market
35
Loan Type
Conventional (60.98%), FHA (7.32%), VA (0%), Cash (26.83%), Other (4.88%)
Tour This Home
Buy with Ardent Real Estate Group and save $1,875.
Contact Jon
Ontario Agent
Call, Text or Message
Ontario Agent
Call, Text or Message
Get a $1,875 Cash Reward
New
Buy this home with Ardent Real Estate Group and get $1,875 back.
Call/Text (714) 706-1823
Homes for Sale Near 2438 E Hyde Paseo
Nearby Homes for Sale
Recently Sold Homes Near 2438 E Hyde Paseo
Related Resources to 2438 E Hyde Paseo
New Listings in 91762
Popular Zip Codes
Popular Cities
- Anaheim Hills Homes for Sale
- Brea Homes for Sale
- Corona Homes for Sale
- Fullerton Homes for Sale
- Huntington Beach Homes for Sale
- Irvine Homes for Sale
- La Habra Homes for Sale
- Long Beach Homes for Sale
- Los Angeles Homes for Sale
- Placentia Homes for Sale
- Riverside Homes for Sale
- San Bernardino Homes for Sale
- Whittier Homes for Sale
- Yorba Linda Homes for Sale
- More Cities
Other Ontario Resources
- Ontario Homes for Sale
- Ontario Townhomes for Sale
- Ontario Condos for Sale
- Ontario 1 Bedroom Homes for Sale
- Ontario 2 Bedroom Homes for Sale
- Ontario 3 Bedroom Homes for Sale
- Ontario 4 Bedroom Homes for Sale
- Ontario 5 Bedroom Homes for Sale
- Ontario Single Story Homes for Sale
- Ontario Homes for Sale with Pools
- Ontario Homes for Sale with 3 Car Garages
- Ontario New Homes for Sale
- Ontario Homes for Sale with Large Lots
- Ontario Cheapest Homes for Sale
- Ontario Luxury Homes for Sale
- Ontario Newest Listings for Sale
- Ontario Homes Pending Sale
- Ontario Recently Sold Homes
Based on information from California Regional Multiple Listing Service, Inc. as of 2019. This information is for your personal, non-commercial use and may not be used for any purpose other than to identify prospective properties you may be interested in purchasing. Display of MLS data is usually deemed reliable but is NOT guaranteed accurate by the MLS. Buyers are responsible for verifying the accuracy of all information and should investigate the data themselves or retain appropriate professionals. Information from sources other than the Listing Agent may have been included in the MLS data. Unless otherwise specified in writing, Broker/Agent has not and will not verify any information obtained from other sources. The Broker/Agent providing the information contained herein may or may not have been the Listing and/or Selling Agent.
